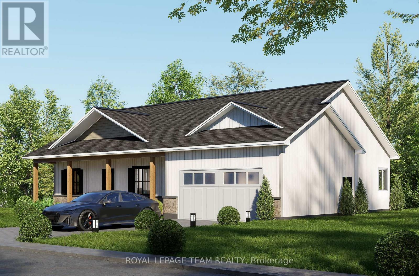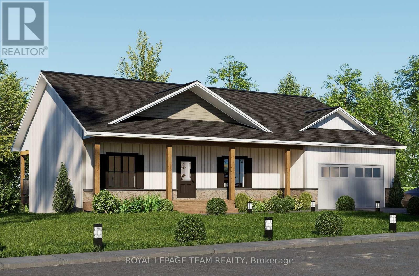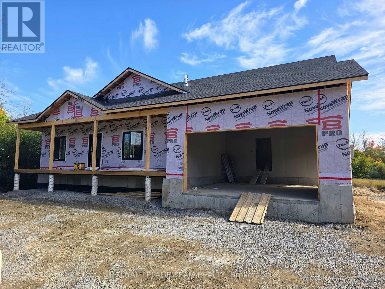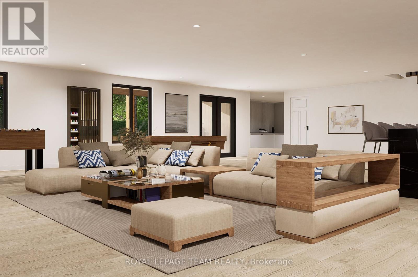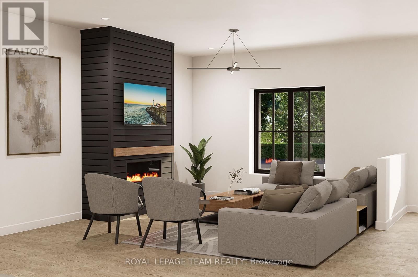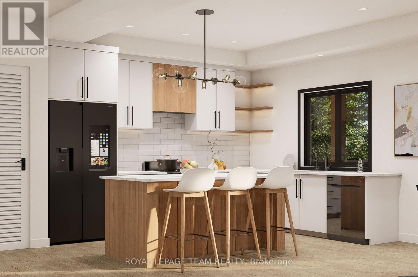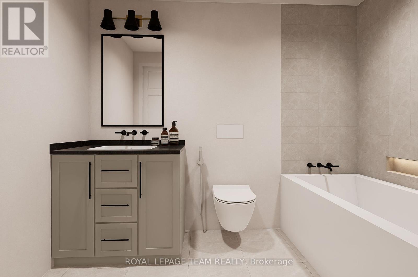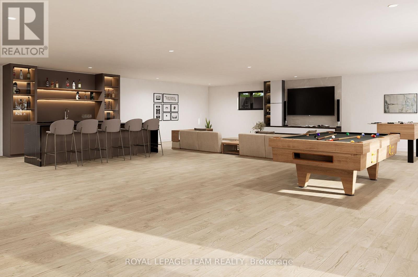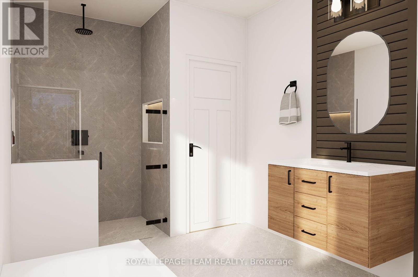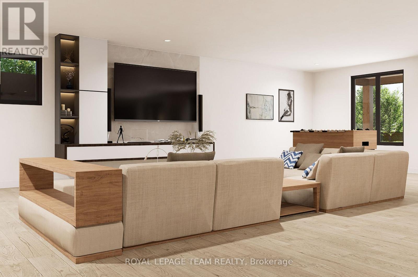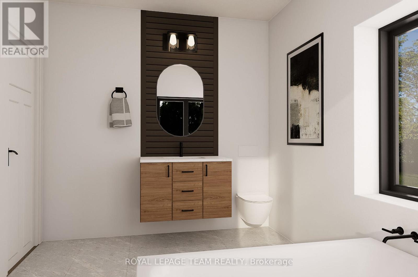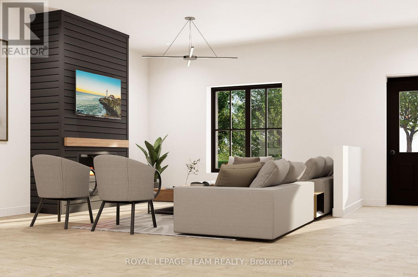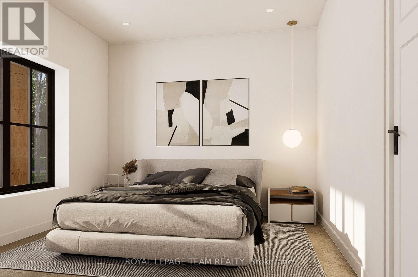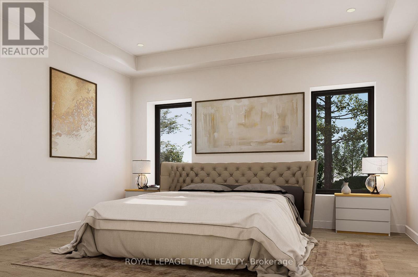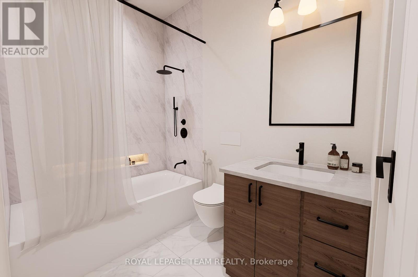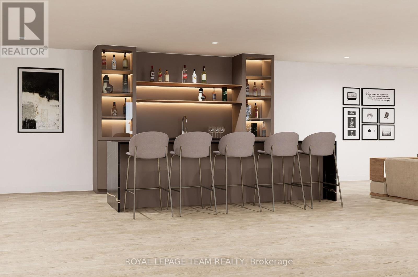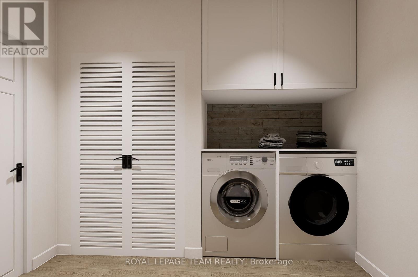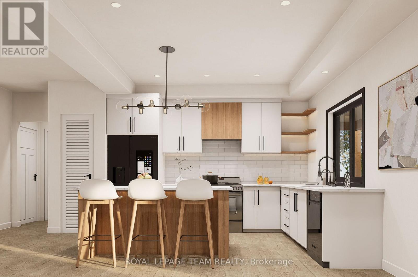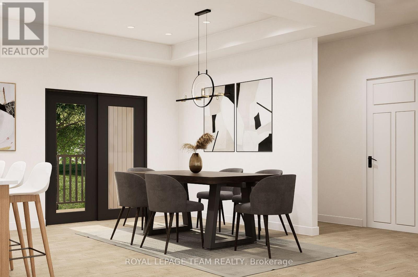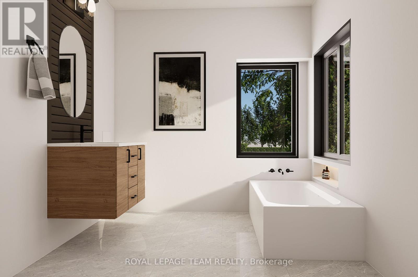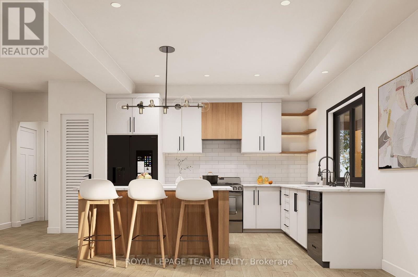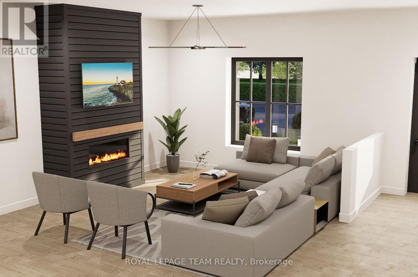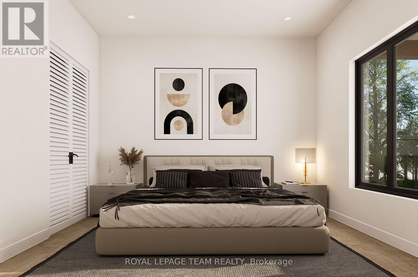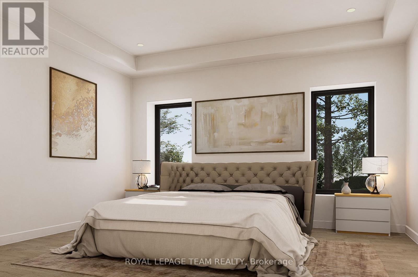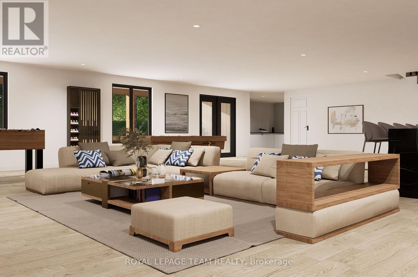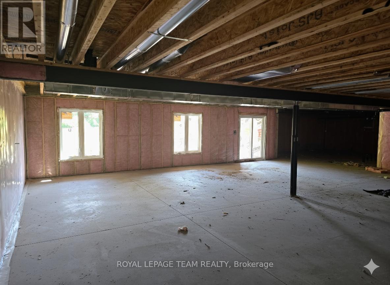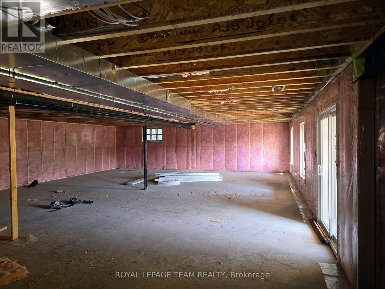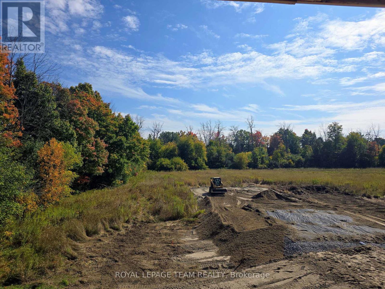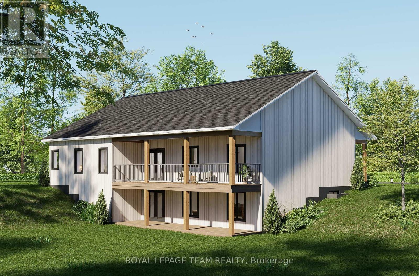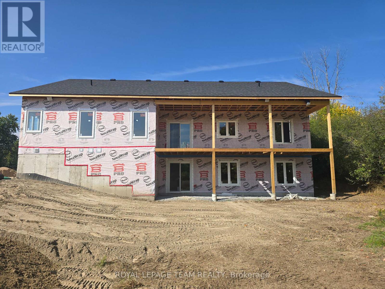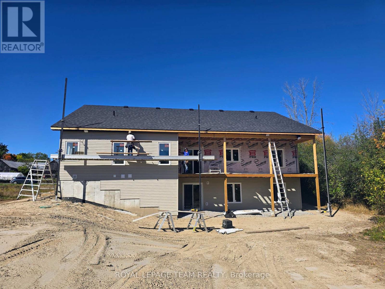3 Bedroom
2 Bathroom
1,500 - 2,000 ft2
Bungalow
Fireplace
Central Air Conditioning, Air Exchanger
Forced Air
Waterfront
$924,900
Immediate/Late 2025 Occupancy Available! Welcome to your dream home, a brand-new construction masterpiece by Archstone Homes in the tranquil community of Oxford Mills (just minutes from Kemptville). This stunning 3-bedroom, 2-bathroom residence offers the ultimate blend of luxury finishes and natural serenity, backing directly onto the beautiful Kemptville Creek, all secured by a full Tarion Warranty. Enjoy the convenience of the location with just a short walk to Oxford On Rideau Public School, Brigadoon Restaurant, and the scenic Oxford Mills Dam. Inside, the home boasts premium upgrades like elegant engineered hardwood throughout the main living space and stylish ceramic tile in wet areas; the upgraded kitchen is a chef's delight with a large central island, luxurious quartz countertops, and a generous pantry, flowing openly to the living area complete with a cozy propane fireplace. Curb appeal is enhanced by a welcoming front porch, while the backyard is an entertainer's paradise with a huge back deck offering a stunning, private creek view. Practicality meets luxury with a two-car garage and a bright walkout lower level that features a roughed-in bathroom, offering tremendous potential for easily adding significant finished living space (ask about finishing options!); this home truly offers an exceptional lifestyle in a breathtaking setting, and a portion from every sale benefits the Beth Donavan Hospice. Showings by appointment only. (id:43934)
Property Details
|
MLS® Number
|
X12438187 |
|
Property Type
|
Single Family |
|
Community Name
|
803 - North Grenville Twp (Kemptville South) |
|
Community Features
|
Fishing |
|
Easement
|
None |
|
Equipment Type
|
Propane Tank |
|
Features
|
Sloping |
|
Parking Space Total
|
10 |
|
Rental Equipment Type
|
Propane Tank |
|
Structure
|
Deck |
|
View Type
|
Direct Water View |
|
Water Front Type
|
Waterfront |
Building
|
Bathroom Total
|
2 |
|
Bedrooms Above Ground
|
3 |
|
Bedrooms Total
|
3 |
|
Age
|
New Building |
|
Amenities
|
Fireplace(s) |
|
Architectural Style
|
Bungalow |
|
Basement Development
|
Unfinished |
|
Basement Features
|
Walk Out |
|
Basement Type
|
N/a (unfinished) |
|
Construction Style Attachment
|
Detached |
|
Cooling Type
|
Central Air Conditioning, Air Exchanger |
|
Exterior Finish
|
Vinyl Siding, Stone |
|
Fireplace Present
|
Yes |
|
Fireplace Total
|
1 |
|
Foundation Type
|
Concrete |
|
Heating Fuel
|
Propane |
|
Heating Type
|
Forced Air |
|
Stories Total
|
1 |
|
Size Interior
|
1,500 - 2,000 Ft2 |
|
Type
|
House |
Parking
|
Attached Garage
|
|
|
Garage
|
|
|
Inside Entry
|
|
Land
|
Access Type
|
Public Road |
|
Acreage
|
No |
|
Sewer
|
Septic System |
|
Size Depth
|
430 Ft |
|
Size Frontage
|
122 Ft |
|
Size Irregular
|
122 X 430 Ft |
|
Size Total Text
|
122 X 430 Ft |
|
Surface Water
|
River/stream |
Rooms
| Level |
Type |
Length |
Width |
Dimensions |
|
Main Level |
Bathroom |
4.114 m |
2.641 m |
4.114 m x 2.641 m |
|
Main Level |
Bathroom |
2.387 m |
1.676 m |
2.387 m x 1.676 m |
|
Ground Level |
Bedroom 2 |
3.429 m |
3.429 m |
3.429 m x 3.429 m |
|
Ground Level |
Bedroom 3 |
3.429 m |
3.429 m |
3.429 m x 3.429 m |
|
Ground Level |
Bedroom |
4.2672 m |
3.964 m |
4.2672 m x 3.964 m |
|
Ground Level |
Kitchen |
4.191 m |
2.9972 m |
4.191 m x 2.9972 m |
|
Ground Level |
Living Room |
4.572 m |
3.505 m |
4.572 m x 3.505 m |
|
Ground Level |
Mud Room |
3.022 m |
2.209 m |
3.022 m x 2.209 m |
Utilities
|
Cable
|
Available |
|
Electricity
|
Installed |
|
Electricity Connected
|
Connected |
https://www.realtor.ca/real-estate/28937022/1710-county-road-18-north-grenville-803-north-grenville-twp-kemptville-south

