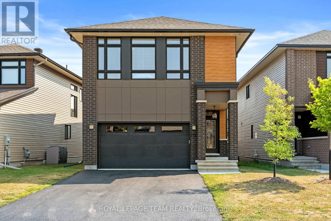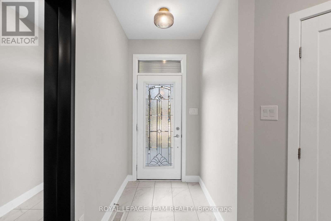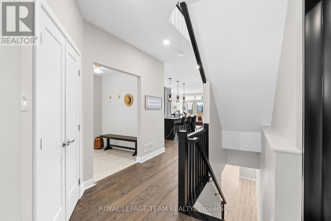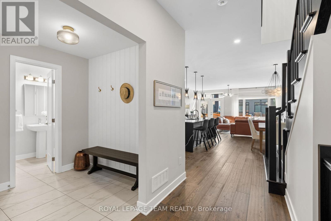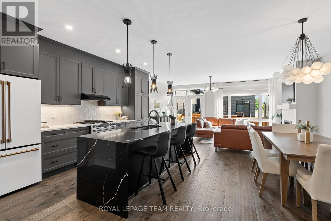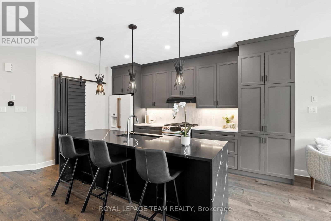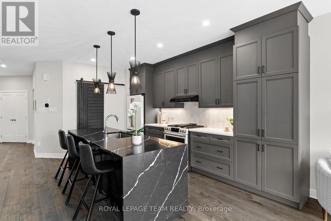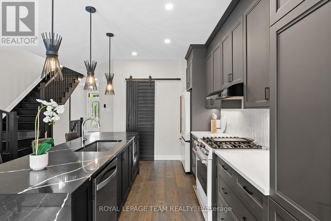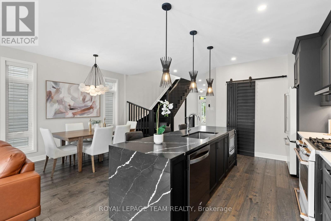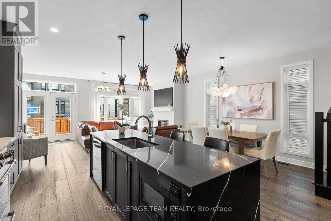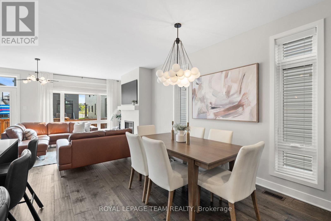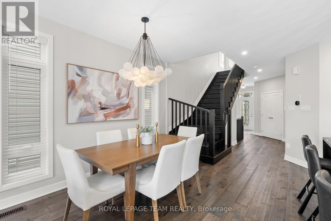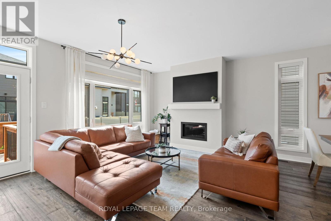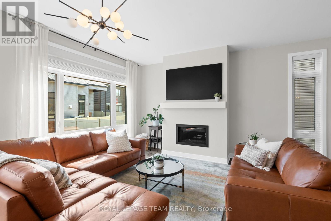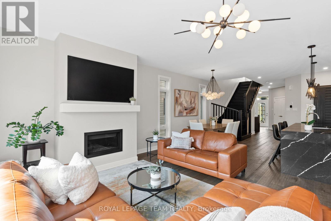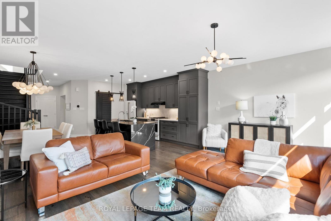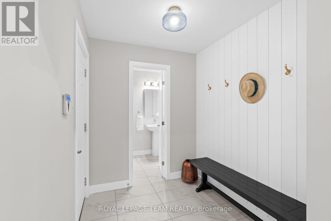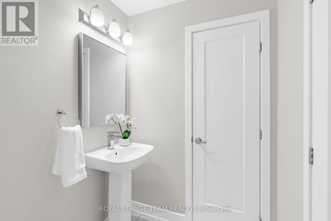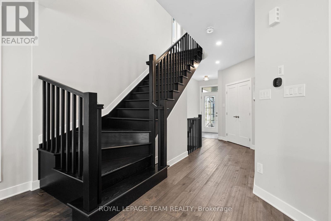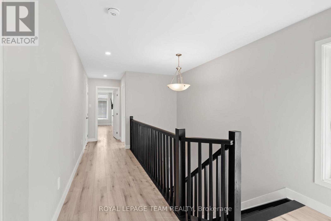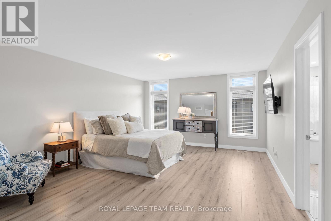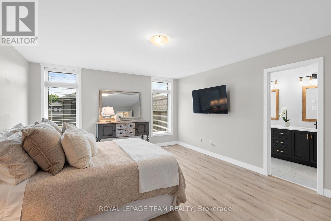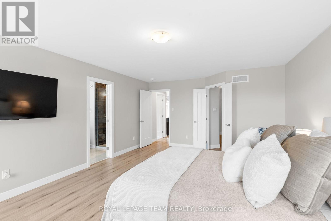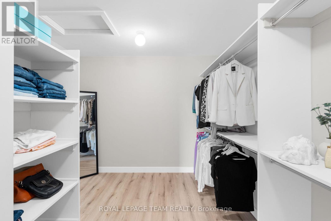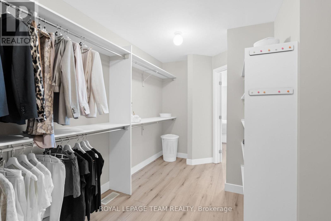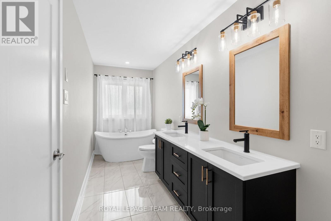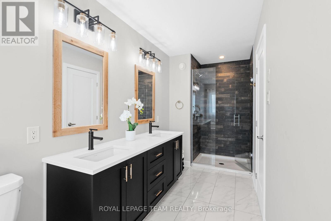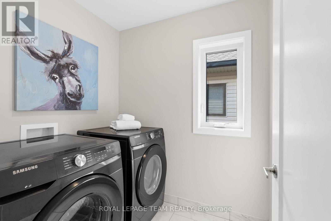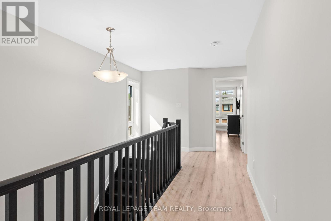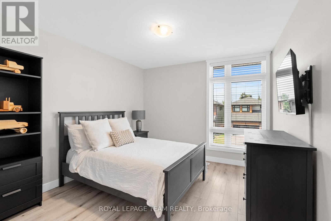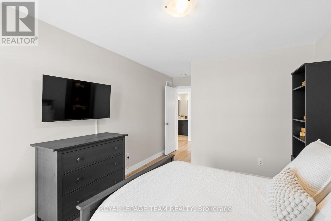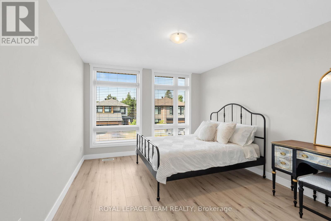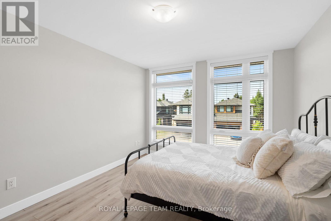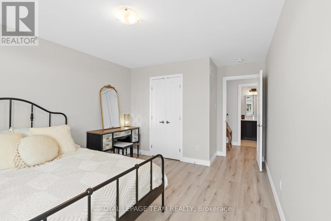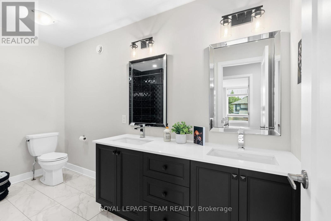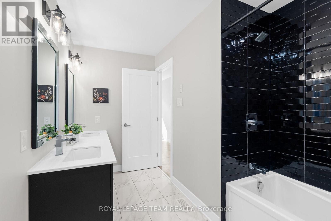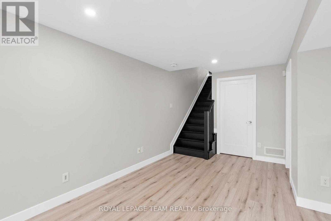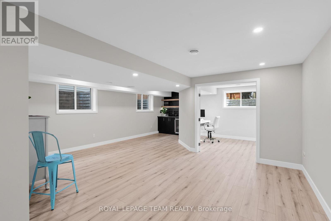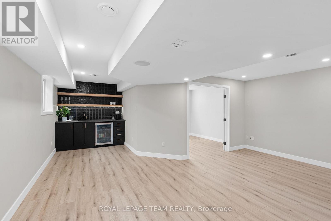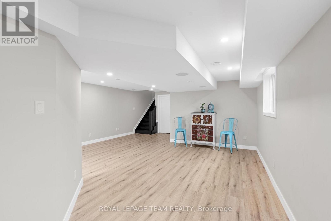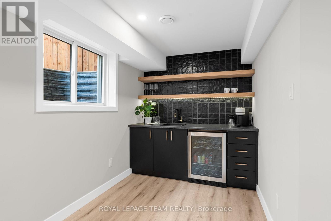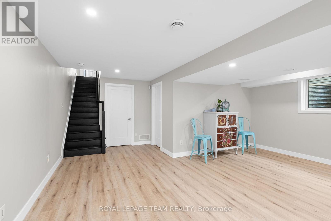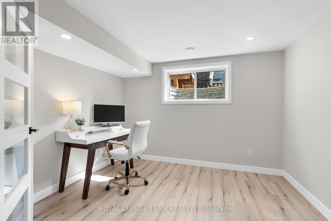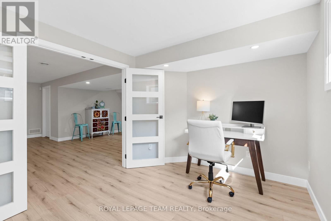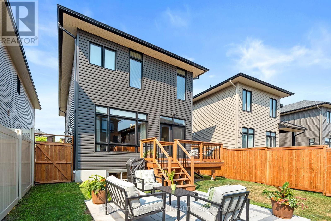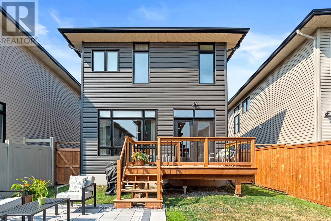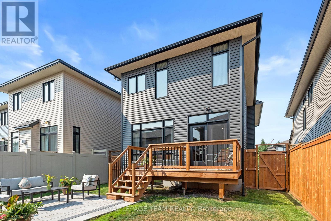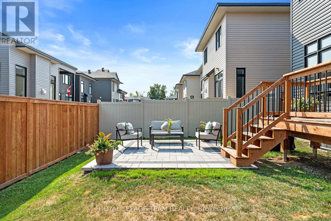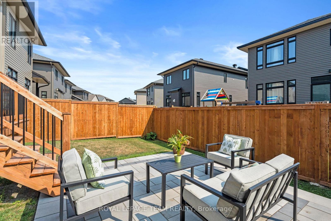3 Bedroom
3 Bathroom
2,000 - 2,500 ft2
Fireplace
Central Air Conditioning
Forced Air
$850,000
Set within the Creek neighbourhood of Kemptville, this move-in ready home is just moments from retail amenities, Kemptville Creek, the Highway 416 corridor, and the natural spaces of the Ferguson Forest Centre, which features beautiful trails, a dog park, an arboretum, and recreational areas. Step inside to discover a well-designed floor plan offering an open connection between living spaces. Highlights include three bedrooms, three bathrooms, a finished lower-level recreation room with a custom wet bar, and a flexible office. The main level is bright and inviting, featuring an open-concept design, seven-inch wide plank flooring, and a living room warmed by a natural gas fireplace. The kitchen impresses with gorgeous cabinetry, a striking waterfall island clad in nine-foot Marquina quartz, and a pantry for additional storage. Upstairs, each bedroom includes its own walk-in closet. A convenient laundry room and two full bathrooms complete the second level. The primary bedroom has been thoughtfully reimagined to create a truly spacious retreat, with a huge bedroom area and a spa-like five-piece ensuite featuring a dual sink vanity, separate shower, and a relaxing freestanding bathtub-offering space well above the standard for homes of this size. Outside, the fenced backyard highlights a deck and patio, ideal for relaxing or entertaining. Additional benefits include R-2000 Certified construction, ensuring enhanced comfort and energy efficiency. (id:43934)
Property Details
|
MLS® Number
|
X12342575 |
|
Property Type
|
Single Family |
|
Community Name
|
801 - Kemptville |
|
Equipment Type
|
Water Heater |
|
Features
|
Irregular Lot Size |
|
Parking Space Total
|
6 |
|
Rental Equipment Type
|
Water Heater |
|
Structure
|
Deck, Patio(s) |
Building
|
Bathroom Total
|
3 |
|
Bedrooms Above Ground
|
3 |
|
Bedrooms Total
|
3 |
|
Amenities
|
Fireplace(s) |
|
Appliances
|
Garage Door Opener Remote(s), Central Vacuum, Alarm System, Blinds, Dishwasher, Dryer, Garage Door Opener, Hood Fan, Microwave, Gas Stove(s), Washer, Water Softener, Wet Bar, Wine Fridge, Refrigerator |
|
Basement Development
|
Finished |
|
Basement Type
|
Full (finished) |
|
Construction Style Attachment
|
Detached |
|
Cooling Type
|
Central Air Conditioning |
|
Exterior Finish
|
Brick |
|
Fireplace Present
|
Yes |
|
Fireplace Total
|
1 |
|
Foundation Type
|
Poured Concrete |
|
Half Bath Total
|
1 |
|
Heating Fuel
|
Natural Gas |
|
Heating Type
|
Forced Air |
|
Stories Total
|
2 |
|
Size Interior
|
2,000 - 2,500 Ft2 |
|
Type
|
House |
|
Utility Water
|
Municipal Water |
Parking
|
Attached Garage
|
|
|
Garage
|
|
|
Inside Entry
|
|
Land
|
Acreage
|
No |
|
Fence Type
|
Fenced Yard |
|
Sewer
|
Sanitary Sewer |
|
Size Depth
|
101 Ft |
|
Size Frontage
|
35 Ft ,6 In |
|
Size Irregular
|
35.5 X 101 Ft ; Lot Size Irregular |
|
Size Total Text
|
35.5 X 101 Ft ; Lot Size Irregular |
Rooms
| Level |
Type |
Length |
Width |
Dimensions |
|
Second Level |
Bathroom |
3.43 m |
2.49 m |
3.43 m x 2.49 m |
|
Second Level |
Laundry Room |
1.69 m |
2.24 m |
1.69 m x 2.24 m |
|
Second Level |
Primary Bedroom |
4.08 m |
6.27 m |
4.08 m x 6.27 m |
|
Second Level |
Bathroom |
1.68 m |
5.46 m |
1.68 m x 5.46 m |
|
Second Level |
Bedroom |
3.2 m |
4.98 m |
3.2 m x 4.98 m |
|
Second Level |
Bedroom |
3.25 m |
4.97 m |
3.25 m x 4.97 m |
|
Basement |
Recreational, Games Room |
5.88 m |
5.73 m |
5.88 m x 5.73 m |
|
Basement |
Office |
3.51 m |
2.7 m |
3.51 m x 2.7 m |
|
Basement |
Other |
2.26 m |
1.93 m |
2.26 m x 1.93 m |
|
Main Level |
Foyer |
1.9 m |
1.36 m |
1.9 m x 1.36 m |
|
Main Level |
Kitchen |
3.18 m |
5.3 m |
3.18 m x 5.3 m |
|
Main Level |
Pantry |
1.6 m |
0.83 m |
1.6 m x 0.83 m |
|
Main Level |
Dining Room |
2.7 m |
5.36 m |
2.7 m x 5.36 m |
|
Main Level |
Living Room |
5.87 m |
3.56 m |
5.87 m x 3.56 m |
|
Main Level |
Bathroom |
1.53 m |
1.97 m |
1.53 m x 1.97 m |
https://www.realtor.ca/real-estate/28728649/171-bristol-crescent-north-grenville-801-kemptville


