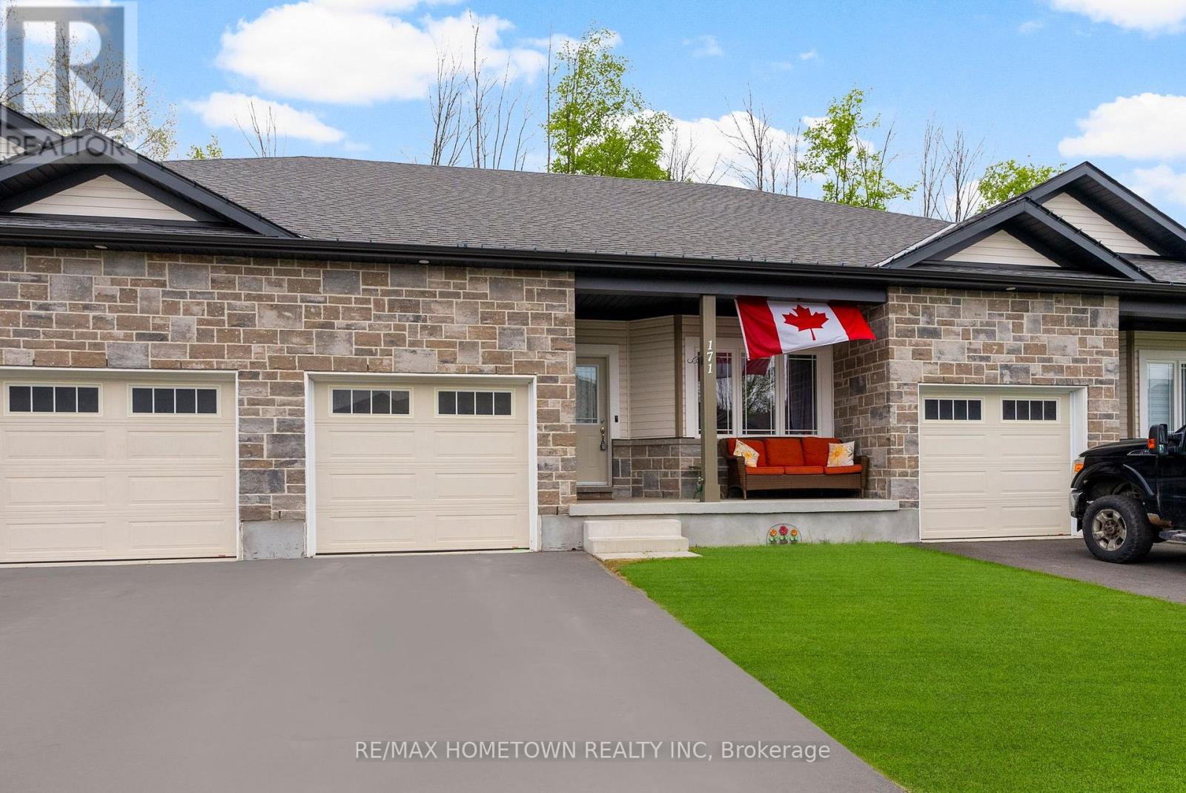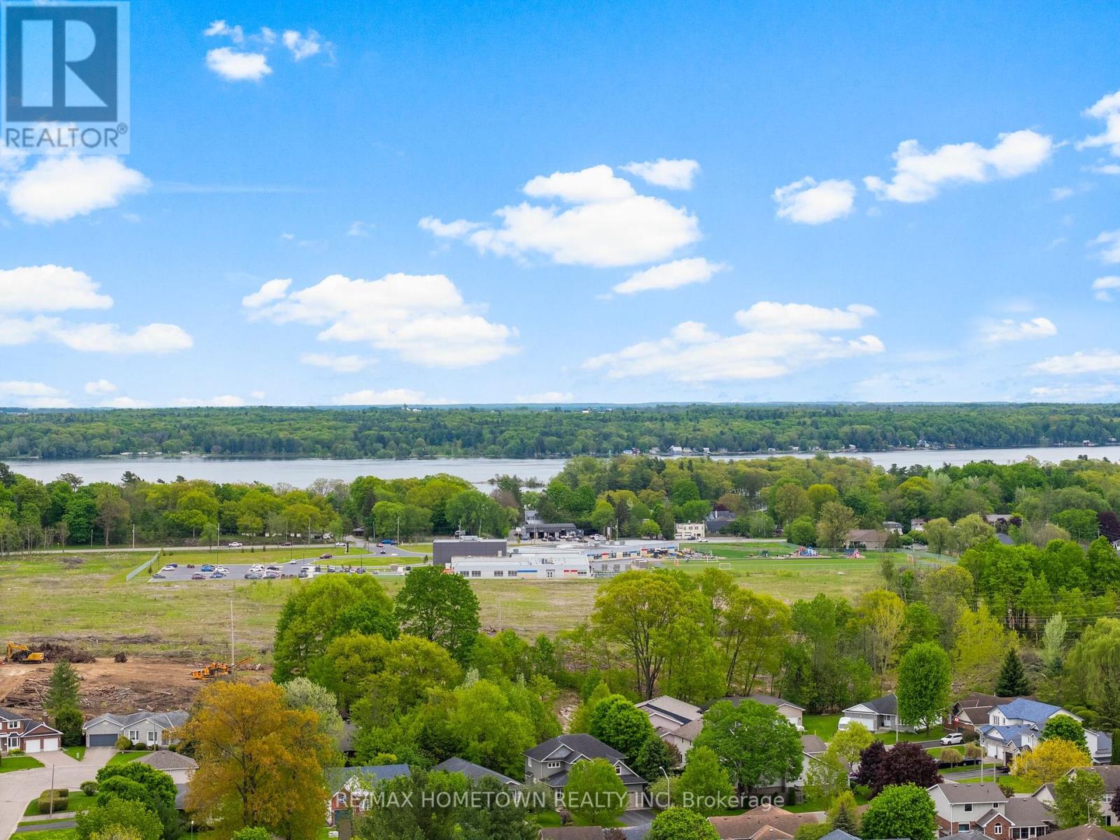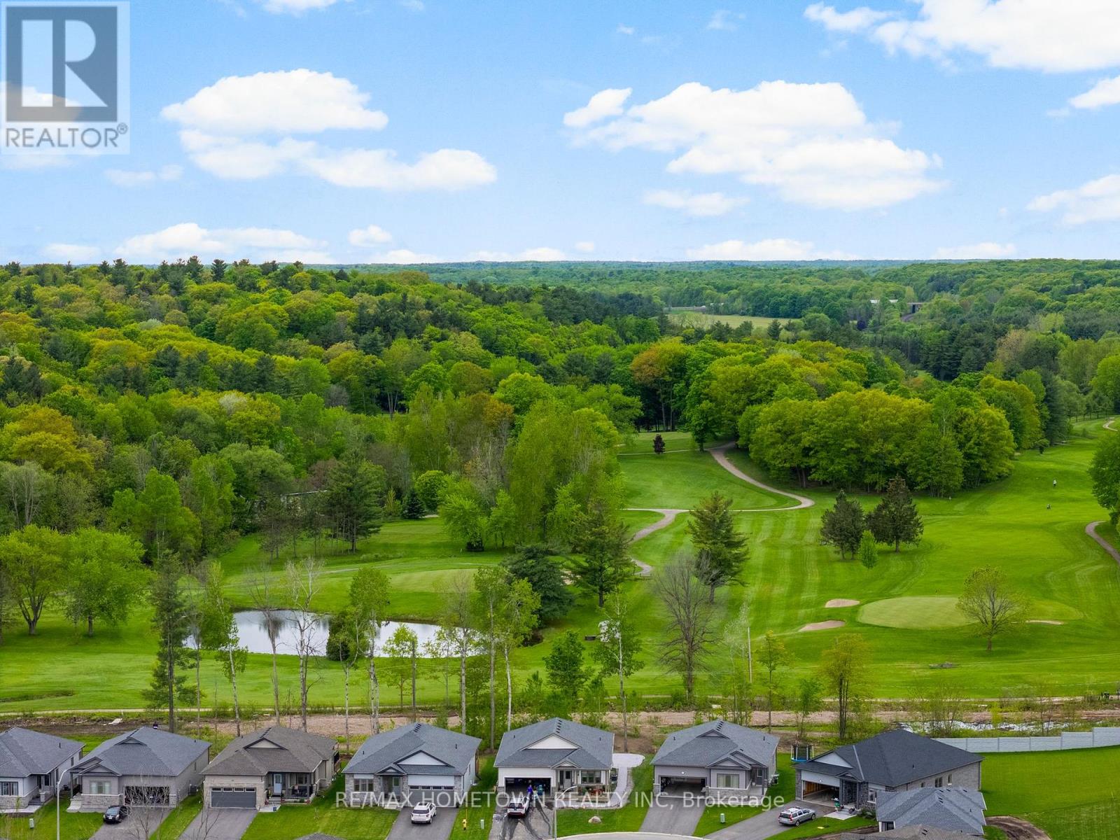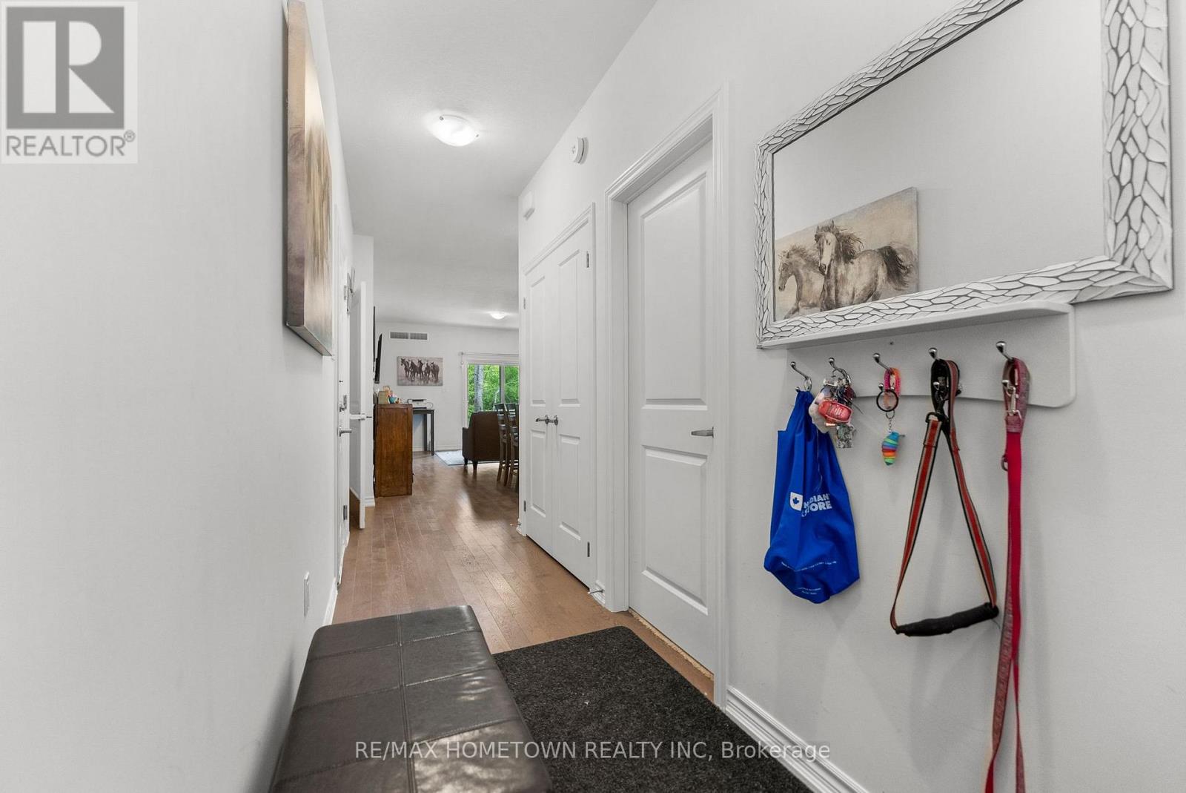171 Adley Drive Brockville, Ontario K6V 7J2
$455,000
Welcome to 171 Adley, a beautifully constructed semi-detached home designed with family living in mind. This modern new build residence features 9-foot ceilings, creating a spacious and airy atmosphere. The open concept living and dining area is perfect for entertaining, with sliding patio doors leading to a back deck and a private backyard with no rear neighbors. The professionally designed kitchen boasts stainless steel appliances, granite countertops, an upgraded oversized island, ample cabinetry for storage which includes a large linen/ storage closet. The primary bedroom includes a walk-in closet and a 3-piece ensuite bath, while the second bedroom offers generous closet space. The home also benefits from direct garage access, parking for one vehicle, and a full unfinished basement ideal for additional storage or future development. Located just minutes from the St. Lawrence River, residents will enjoy stunning waterfront views and outdoor recreation opportunities. The property is conveniently situated near Swift Waters Elementary, Brock Trail, Brockville Country Club, parks, shopping, dining, and all essential amenities. This move-in-ready home offers a perfect blend of modern design, functional layout, and prime location, an excellent opportunity for families seeking a comfortable and accessible lifestyle. Don't miss your chance to make 171 Adley your new home. Call today for more information or to schedule a private showing. (id:43934)
Open House
This property has open houses!
12:00 pm
Ends at:1:00 pm
Property Details
| MLS® Number | X12164747 |
| Property Type | Single Family |
| Community Name | 810 - Brockville |
| Features | Sump Pump |
| Parking Space Total | 4 |
| Structure | Deck |
Building
| Bathroom Total | 2 |
| Bedrooms Above Ground | 2 |
| Bedrooms Total | 2 |
| Age | 0 To 5 Years |
| Appliances | Water Heater, Dishwasher, Dryer, Microwave, Range, Stove, Washer, Refrigerator |
| Architectural Style | Bungalow |
| Basement Development | Unfinished |
| Basement Type | N/a (unfinished) |
| Construction Style Attachment | Attached |
| Cooling Type | Central Air Conditioning |
| Exterior Finish | Vinyl Siding, Stone |
| Foundation Type | Concrete |
| Heating Fuel | Natural Gas |
| Heating Type | Forced Air |
| Stories Total | 1 |
| Size Interior | 1,100 - 1,500 Ft2 |
| Type | Row / Townhouse |
| Utility Water | Municipal Water |
Parking
| Attached Garage | |
| Garage |
Land
| Acreage | No |
| Landscape Features | Landscaped |
| Sewer | Sanitary Sewer |
| Size Depth | 100 Ft ,1 In |
| Size Frontage | 27 Ft |
| Size Irregular | 27 X 100.1 Ft |
| Size Total Text | 27 X 100.1 Ft |
| Zoning Description | Residential |
Rooms
| Level | Type | Length | Width | Dimensions |
|---|---|---|---|---|
| Main Level | Primary Bedroom | 4.11 m | 3.58 m | 4.11 m x 3.58 m |
| Main Level | Bedroom 2 | 4.29 m | 3.86 m | 4.29 m x 3.86 m |
| Main Level | Bathroom | 4.29 m | 3.96 m | 4.29 m x 3.96 m |
| Main Level | Kitchen | 4.29 m | 3.86 m | 4.29 m x 3.86 m |
| Main Level | Living Room | 4.29 m | 3.96 m | 4.29 m x 3.96 m |
https://www.realtor.ca/real-estate/28348356/171-adley-drive-brockville-810-brockville
Contact Us
Contact us for more information















































