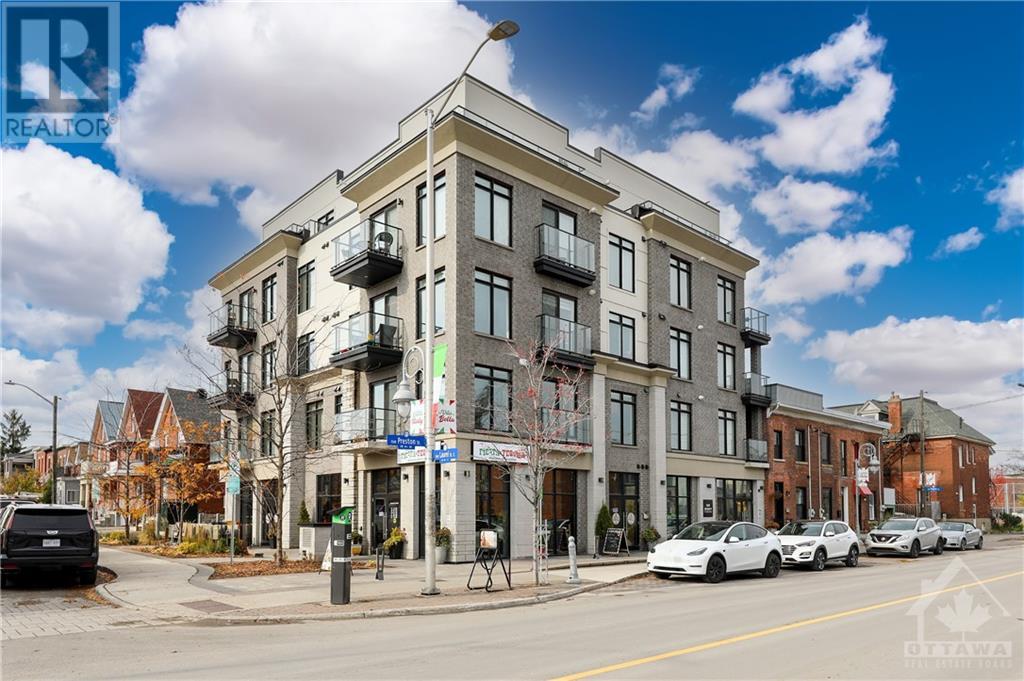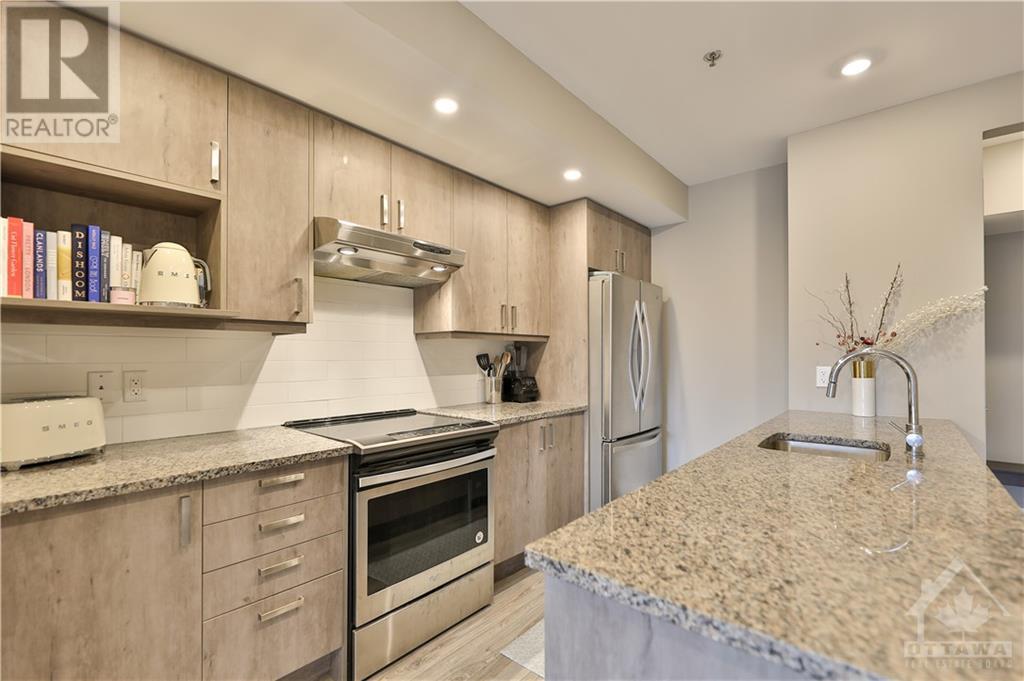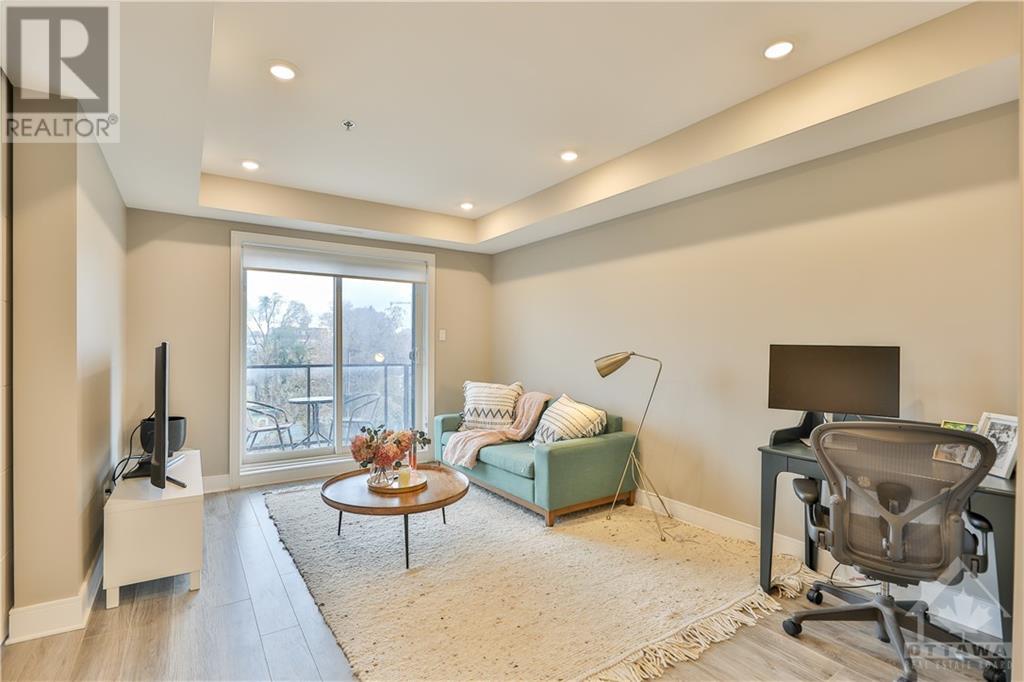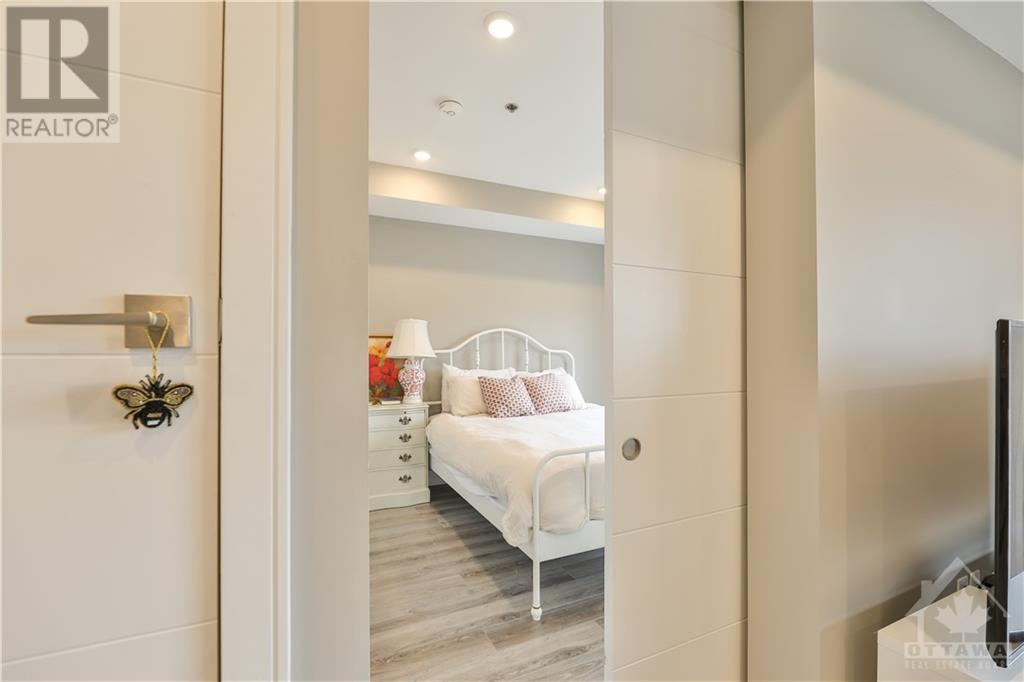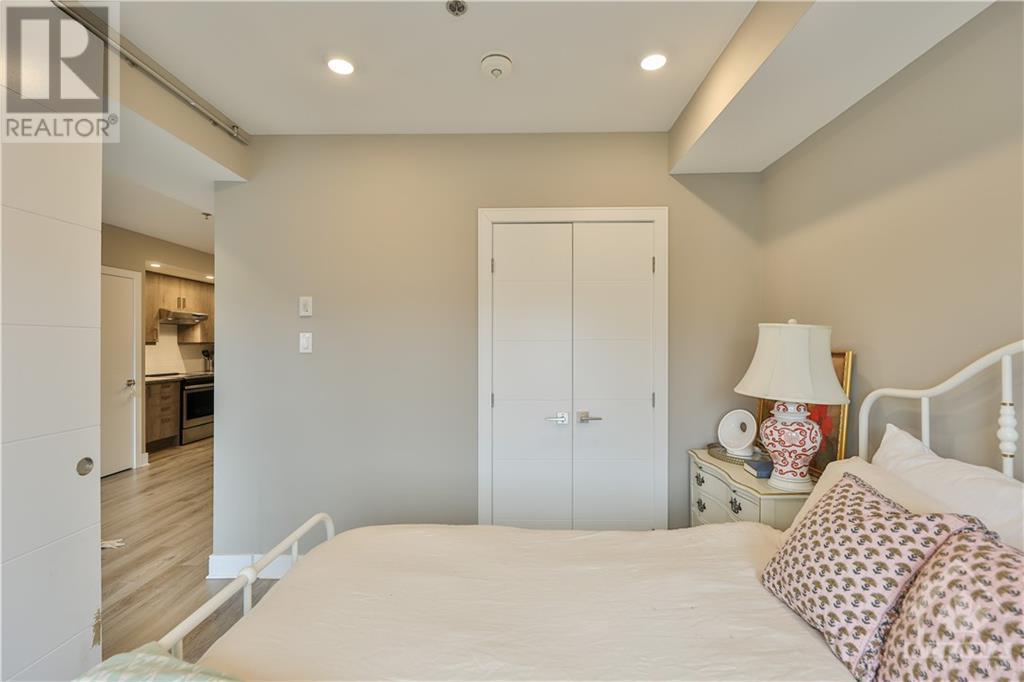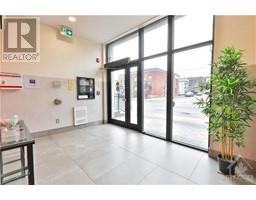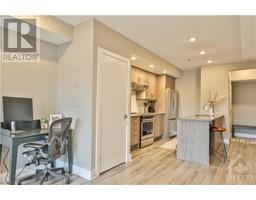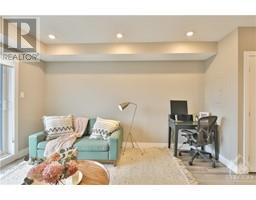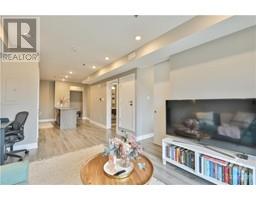170 Preston Street Unit#404 Ottawa, Ontario K1R 7P7
$415,000Maintenance, Property Management, Caretaker, Electricity, Water, Other, See Remarks, Condominium Amenities
$450.41 Monthly
Maintenance, Property Management, Caretaker, Electricity, Water, Other, See Remarks, Condominium Amenities
$450.41 MonthlyWelcome to this stylish & modern condo in the heart of Little Italy! Incredible location with a large clean & safe outdoor parking space within steps to the entrance. This home offers a bright, open layout with tons of storage. The sleek kitchen features a large island, ideal for casual dining or hosting friends, with high-end cabinetry, granite countertops, & plenty of cupboard space. The living area can easily be divided into living & dining zones & opens to a private balcony with a great view! The spacious bedroom boasts an oversized window & a deep walk-in closet. You'll love the oversized bathroom with extra storage space & the in-unit laundry for ultimate convenience. Located steps from Little Italy’s best restaurants, bars, & the perfect cappuccino for fall season. You're also minutes from Lansdowne Park, downtown Ottawa, shopping, museums, major hospitals & much more. The beauty of a low rise condo is a rooftop terrace all to yourself. Enjoy chique living with low condo fees! (id:43934)
Property Details
| MLS® Number | 1418754 |
| Property Type | Single Family |
| Neigbourhood | West Cente Town |
| AmenitiesNearBy | Airport, Public Transit, Water Nearby |
| CommunityFeatures | Pets Allowed |
| Features | Elevator, Balcony |
| ParkingSpaceTotal | 1 |
| Structure | Patio(s) |
Building
| BathroomTotal | 1 |
| BedroomsAboveGround | 1 |
| BedroomsTotal | 1 |
| Amenities | Laundry - In Suite |
| Appliances | Refrigerator, Dishwasher, Dryer, Hood Fan, Stove, Washer, Blinds |
| BasementDevelopment | Not Applicable |
| BasementType | None (not Applicable) |
| ConstructedDate | 2017 |
| ConstructionMaterial | Poured Concrete |
| CoolingType | Central Air Conditioning |
| ExteriorFinish | Stone, Other, Stucco |
| FireProtection | Security, Smoke Detectors |
| FlooringType | Laminate, Ceramic |
| FoundationType | Poured Concrete |
| HeatingFuel | Natural Gas |
| HeatingType | Forced Air |
| StoriesTotal | 5 |
| Type | Apartment |
| UtilityWater | Municipal Water |
Parking
| Surfaced | |
| Visitor Parking |
Land
| AccessType | Highway Access |
| Acreage | No |
| LandAmenities | Airport, Public Transit, Water Nearby |
| Sewer | Municipal Sewage System |
| ZoningDescription | Tm[78]h(15) |
Rooms
| Level | Type | Length | Width | Dimensions |
|---|---|---|---|---|
| Main Level | Living Room | 14'0" x 11'8" | ||
| Main Level | Kitchen | 11'9" x 11'0" | ||
| Main Level | Primary Bedroom | 9'6" x 9'9" | ||
| Main Level | 4pc Bathroom | 9'5" x 6'8" | ||
| Main Level | Foyer | 4'9" x 6'3" | ||
| Main Level | Other | 5'1" x 6'8" | ||
| Main Level | Laundry Room | 2'8" x 2'5" |
https://www.realtor.ca/real-estate/27603956/170-preston-street-unit404-ottawa-west-cente-town
Interested?
Contact us for more information

