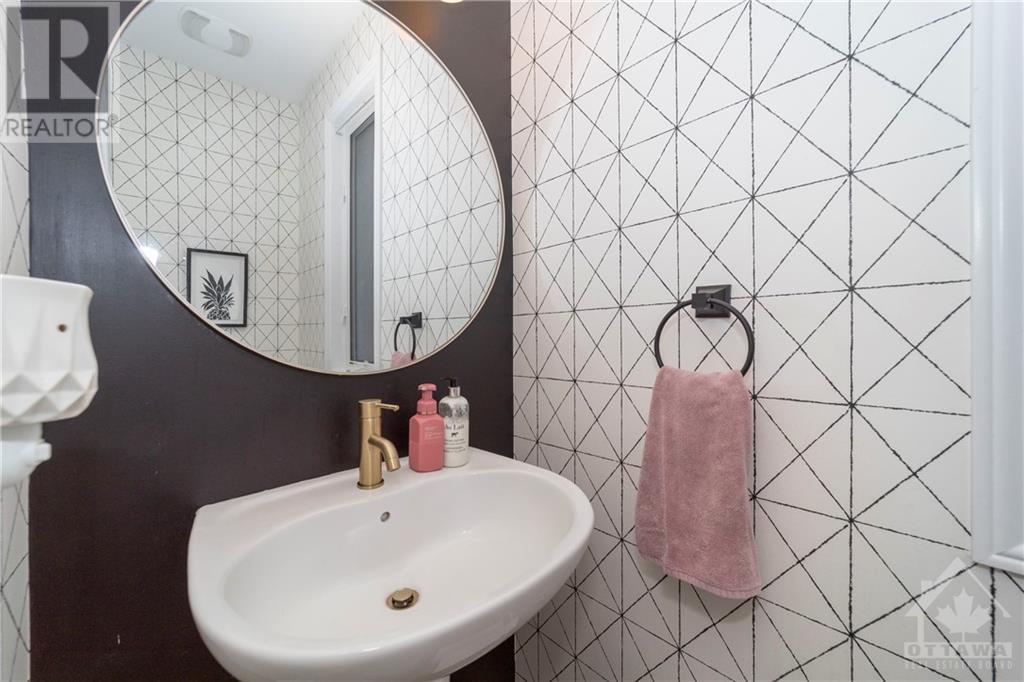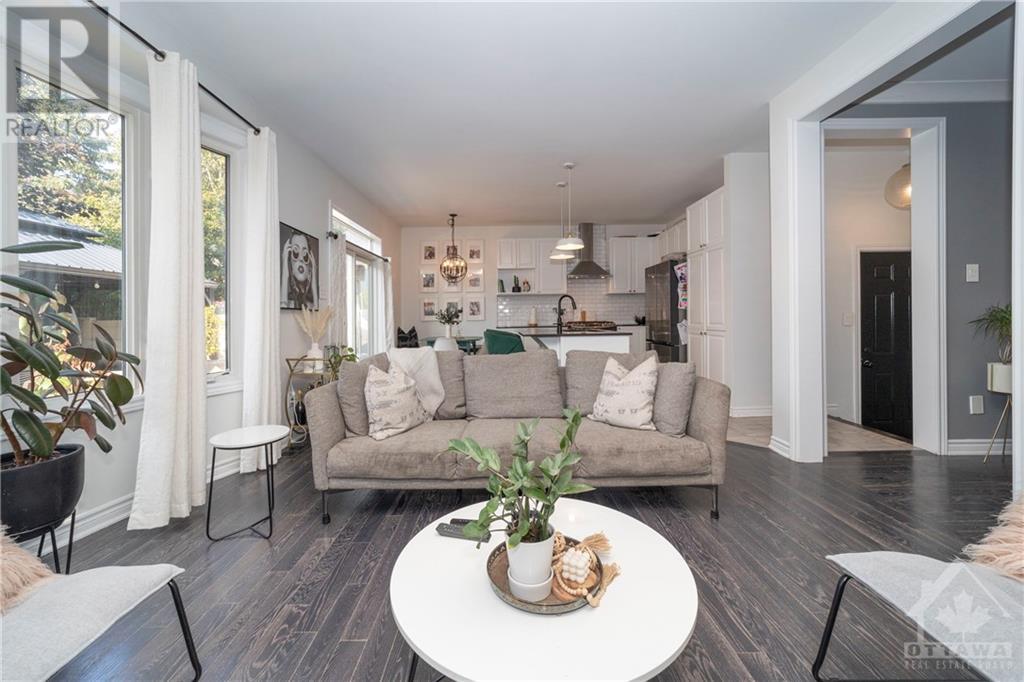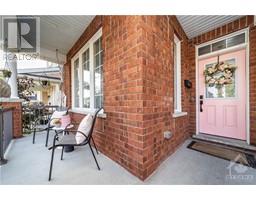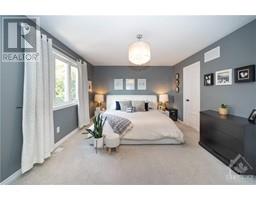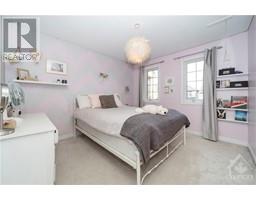4 Bedroom
3 Bathroom
Fireplace
Central Air Conditioning
Forced Air
$799,999
Nestled in a fantastic neighbourhood, this exquisite 2-story detached home boasts 4 bedrooms and 3 bathrooms, including a luxurious ensuite.As you step inside, you're greeted by an abundance of natural light accentuating the open-concept layout. The living area seamlessly flows into the heart of the home: the kitchen. Here, you'll find gleaming granite countertops, ample cabinetry, and a generously sized island that serves as the focal point. For those who require a dedicated workspace, a home office awaits off the front of the home with bright windows offering privacy and productivity. The primary bedroom, provides a tranquil retreat where you can unwind away from the kids. The 3 additional bedrooms offer flexibility for family or guests. Venturing to basement with tons of storage, open rec room & playroom area. Outside, the manicured landscaping, offers a private oasis for outdoor enjoyment. (id:43934)
Property Details
|
MLS® Number
|
1418152 |
|
Property Type
|
Single Family |
|
Neigbourhood
|
Emerald Meadows |
|
AmenitiesNearBy
|
Public Transit, Recreation Nearby, Shopping |
|
CommunityFeatures
|
Family Oriented |
|
Easement
|
None |
|
ParkingSpaceTotal
|
4 |
|
Structure
|
Deck |
Building
|
BathroomTotal
|
3 |
|
BedroomsAboveGround
|
4 |
|
BedroomsTotal
|
4 |
|
Appliances
|
Refrigerator, Dishwasher, Dryer, Hood Fan, Stove, Washer, Blinds |
|
BasementDevelopment
|
Finished |
|
BasementType
|
Full (finished) |
|
ConstructedDate
|
2014 |
|
ConstructionStyleAttachment
|
Detached |
|
CoolingType
|
Central Air Conditioning |
|
ExteriorFinish
|
Brick, Siding |
|
FireplacePresent
|
Yes |
|
FireplaceTotal
|
1 |
|
FlooringType
|
Wall-to-wall Carpet, Mixed Flooring, Hardwood, Tile |
|
FoundationType
|
Poured Concrete |
|
HalfBathTotal
|
1 |
|
HeatingFuel
|
Natural Gas |
|
HeatingType
|
Forced Air |
|
StoriesTotal
|
2 |
|
Type
|
House |
|
UtilityWater
|
Municipal Water |
Parking
Land
|
Acreage
|
No |
|
FenceType
|
Fenced Yard |
|
LandAmenities
|
Public Transit, Recreation Nearby, Shopping |
|
Sewer
|
Municipal Sewage System |
|
SizeDepth
|
82 Ft |
|
SizeFrontage
|
34 Ft |
|
SizeIrregular
|
33.99 Ft X 82.02 Ft |
|
SizeTotalText
|
33.99 Ft X 82.02 Ft |
|
ZoningDescription
|
Residential |
Rooms
| Level |
Type |
Length |
Width |
Dimensions |
|
Second Level |
Primary Bedroom |
|
|
16'5" x 13'2" |
|
Second Level |
Bedroom |
|
|
10'5" x 12'6" |
|
Second Level |
Bedroom |
|
|
11'0" x 10'0" |
|
Second Level |
Bedroom |
|
|
9'0" x 10'8" |
|
Second Level |
Full Bathroom |
|
|
Measurements not available |
|
Basement |
Office |
|
|
Measurements not available |
|
Basement |
Recreation Room |
|
|
Measurements not available |
|
Main Level |
Kitchen |
|
|
11'9" x 8'0" |
|
Main Level |
Dining Room |
|
|
12'2" x 12'0" |
|
Main Level |
Living Room |
|
|
15'0" x 13'0" |
|
Main Level |
Den |
|
|
11'0" x 8'4" |
|
Main Level |
Partial Bathroom |
|
|
Measurements not available |
|
Main Level |
Laundry Room |
|
|
Measurements not available |
https://www.realtor.ca/real-estate/27590192/170-lily-pond-street-ottawa-emerald-meadows





