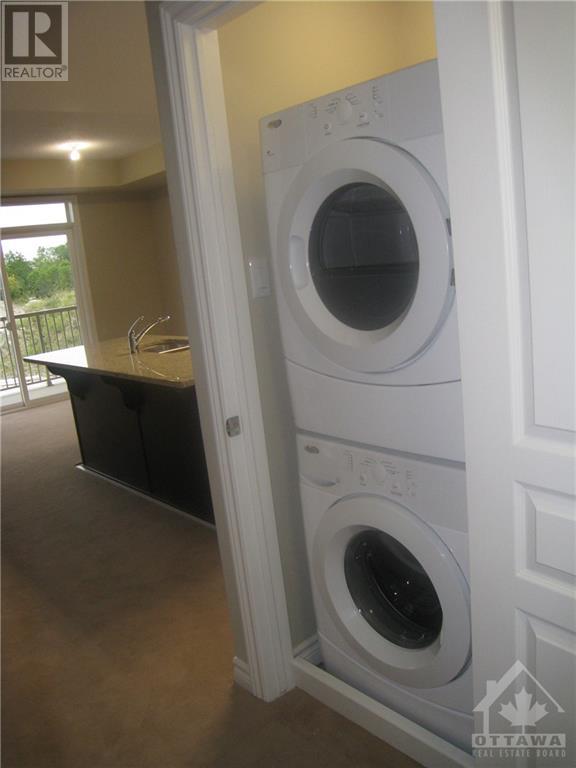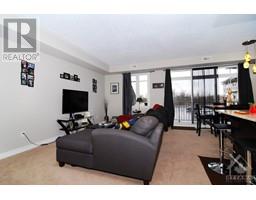170 Hornchurch Lane Unit#c Ottawa, Ontario K2J 2T3
$2,150 Monthly
Welcome home to this bright and spacious 2 bedrooms 2 bath, one level condo in desirable Barrhaven. This lovely unit features a large open concept living and dining room and kitchen with large convenient island, granite counter tops, expansive cabinetry and brand new luxury vinyl flooring (to be installed prior to occupancy). The large primary bedroom boast an ensuite bathroom and walk in closet. There is an additional large bedroom and full family bath. This unit features in suite laundry and a private balcony with no direct neighbours. Walking distance to Strandherd park-n-ride OC Transpo station, schools, parks, playgrounds and all other amenities. Rent includes water and one designated parking space and access bike storage room. Available Dec 1, 2024. (id:43934)
Property Details
| MLS® Number | 1416909 |
| Property Type | Single Family |
| Neigbourhood | LONGFIELDS |
| AmenitiesNearBy | Public Transit, Recreation Nearby, Shopping |
| Features | Balcony |
| ParkingSpaceTotal | 1 |
Building
| BathroomTotal | 2 |
| BedroomsAboveGround | 2 |
| BedroomsTotal | 2 |
| Amenities | Laundry - In Suite |
| Appliances | Refrigerator, Dishwasher, Dryer, Stove, Washer, Blinds |
| BasementDevelopment | Not Applicable |
| BasementType | None (not Applicable) |
| ConstructedDate | 2011 |
| CoolingType | Central Air Conditioning |
| ExteriorFinish | Brick, Siding |
| FlooringType | Vinyl, Ceramic |
| HeatingFuel | Natural Gas |
| HeatingType | Forced Air |
| StoriesTotal | 1 |
| Type | Apartment |
| UtilityWater | Municipal Water |
Parking
| Surfaced |
Land
| Acreage | No |
| LandAmenities | Public Transit, Recreation Nearby, Shopping |
| Sewer | Municipal Sewage System |
| SizeIrregular | * Ft X * Ft |
| SizeTotalText | * Ft X * Ft |
| ZoningDescription | Residential |
Rooms
| Level | Type | Length | Width | Dimensions |
|---|---|---|---|---|
| Main Level | Foyer | Measurements not available | ||
| Main Level | Living Room | 18'8" x 13'8" | ||
| Main Level | Dining Room | 10'1" x 8'0" | ||
| Main Level | Kitchen | 10'1" x 8'0" | ||
| Main Level | Primary Bedroom | 15'8" x 10'11" | ||
| Main Level | 3pc Ensuite Bath | Measurements not available | ||
| Main Level | Bedroom | 10'8" x 10'6" | ||
| Main Level | 4pc Bathroom | Measurements not available | ||
| Main Level | Laundry Room | Measurements not available |
Utilities
| Fully serviced | Available |
https://www.realtor.ca/real-estate/27554791/170-hornchurch-lane-unitc-ottawa-longfields
Interested?
Contact us for more information































