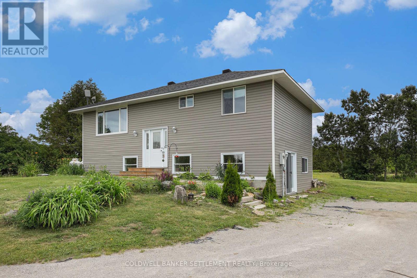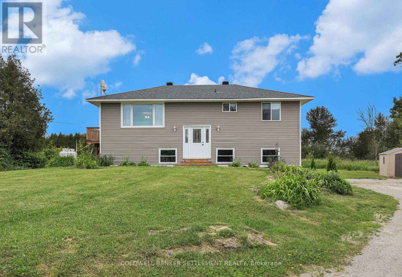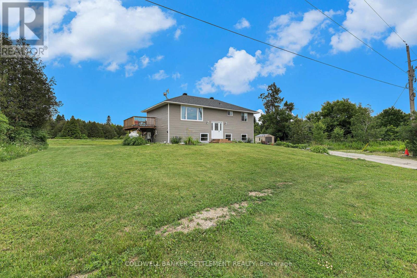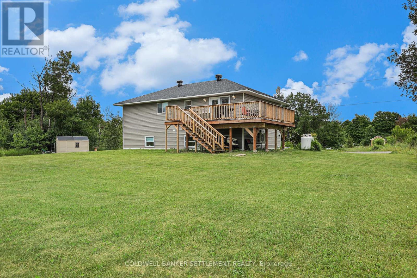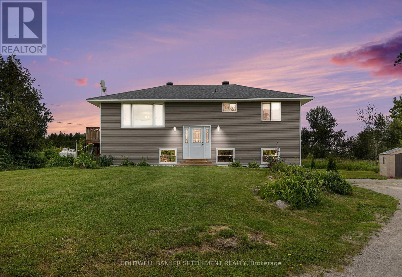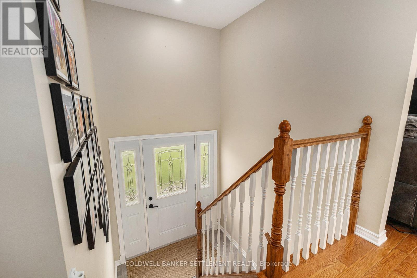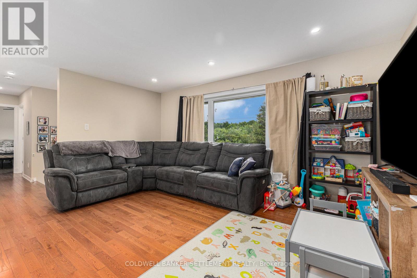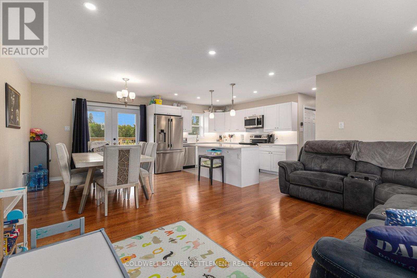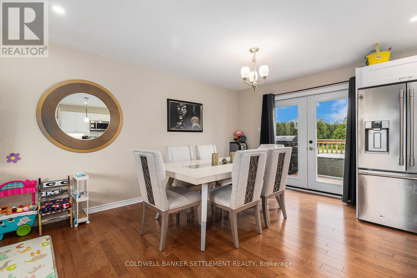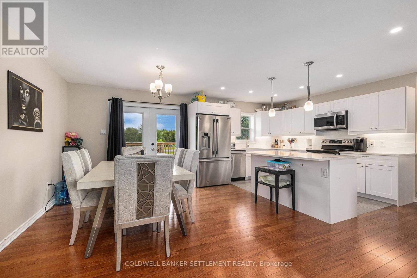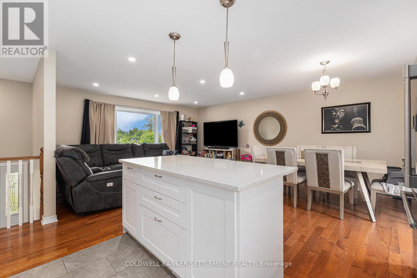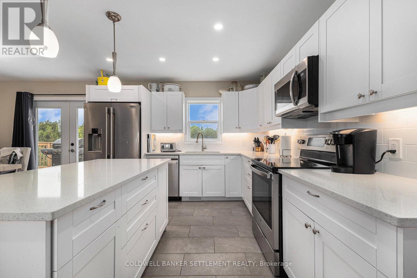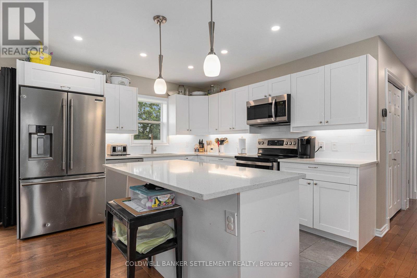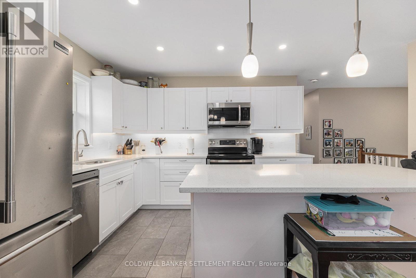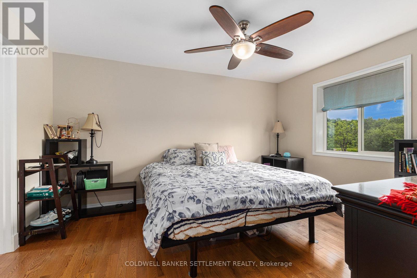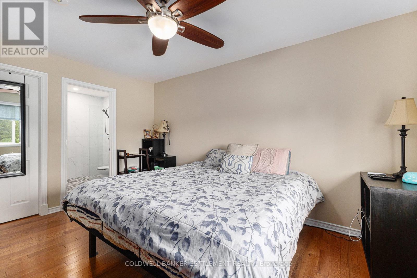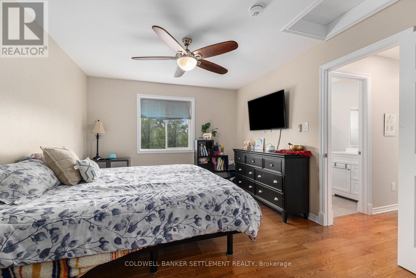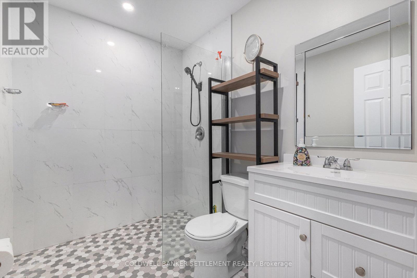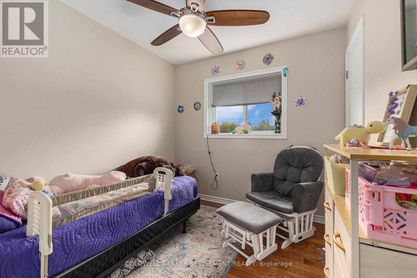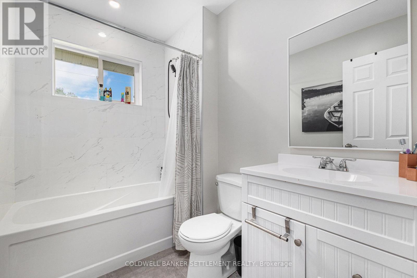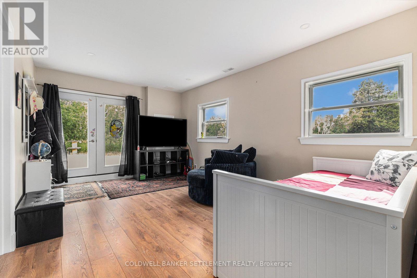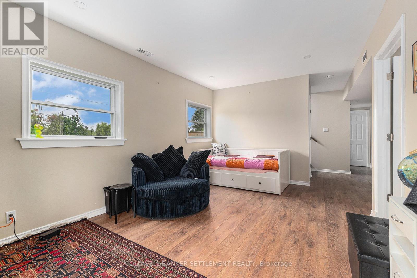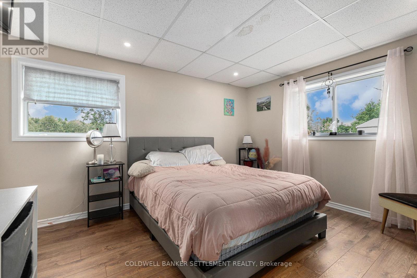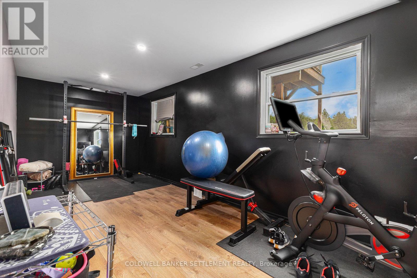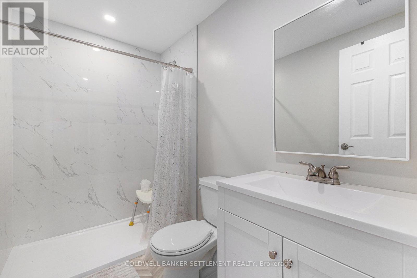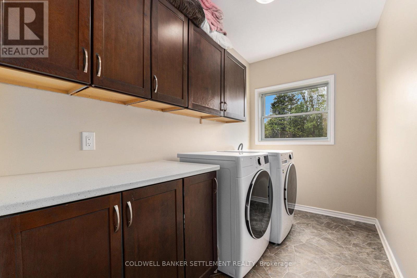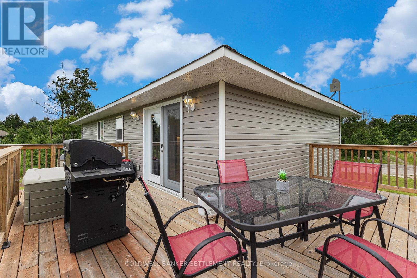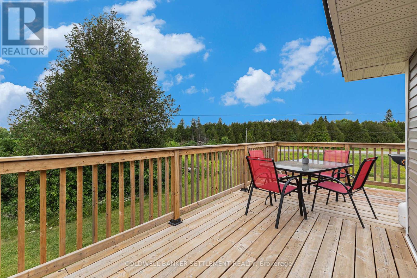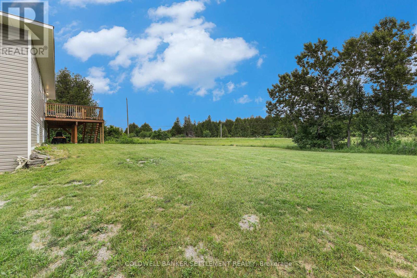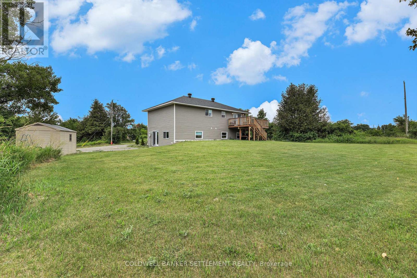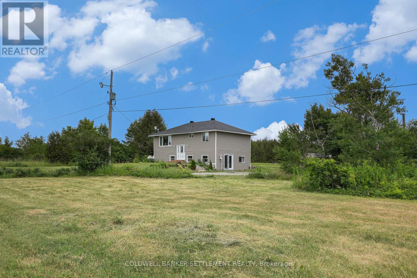4 Bedroom
3 Bathroom
700 - 1,100 ft2
Central Air Conditioning
Heat Pump, Not Known
$590,000
This 4-bedroom, 3-bathroom home sits on a 1.6-acre triangular lot. The home features bright, open rooms with large windows and pot lights throughout. The modern kitchen includes an island with added storage and workspace. There are three full bathrooms, a 4-piece on the the main floor, 3-piece ensuite off the main floor primary bedroom and another 4piece in the lower level .The upper level includes a spacious open-concept living and dining area, with terrace door access to wrap around rear deck, a primary bedroom with walk-in closet and 3 pce. ensuite bath with huge walk-in shower, and one additional bedroom. The lower level includes a nice sized recreation room with walk-out to driveway/side yard, bright laundry area with counter top & lower & upper cabinet storage, and two more good sized bedrooms. The utility/storage room provides plenty of space for all of the extras plus there is extra storage under the stairs. The large 1.66 acre lot provides plenty of space for the kids to play or room to expand your gardening interests! New heat pump system. Located on the east side of Perth, the commuting location into Ottawa is very favourable. (id:43934)
Property Details
|
MLS® Number
|
X12254089 |
|
Property Type
|
Single Family |
|
Community Name
|
908 - Drummond N Elmsley (Drummond) Twp |
|
Equipment Type
|
Heat Pump |
|
Features
|
Irregular Lot Size |
|
Parking Space Total
|
4 |
|
Rental Equipment Type
|
Heat Pump |
Building
|
Bathroom Total
|
3 |
|
Bedrooms Above Ground
|
2 |
|
Bedrooms Below Ground
|
2 |
|
Bedrooms Total
|
4 |
|
Appliances
|
Dishwasher, Dryer, Water Heater, Microwave, Hood Fan, Storage Shed, Stove, Washer, Refrigerator |
|
Basement Development
|
Finished |
|
Basement Features
|
Walk Out |
|
Basement Type
|
N/a (finished) |
|
Construction Style Attachment
|
Detached |
|
Cooling Type
|
Central Air Conditioning |
|
Exterior Finish
|
Vinyl Siding |
|
Foundation Type
|
Concrete |
|
Heating Fuel
|
Electric, Propane |
|
Heating Type
|
Heat Pump, Not Known |
|
Stories Total
|
2 |
|
Size Interior
|
700 - 1,100 Ft2 |
|
Type
|
House |
Parking
Land
|
Acreage
|
No |
|
Sewer
|
Septic System |
|
Size Depth
|
326 Ft |
|
Size Frontage
|
537 Ft |
|
Size Irregular
|
537 X 326 Ft ; Triangle Shape |
|
Size Total Text
|
537 X 326 Ft ; Triangle Shape |
Rooms
| Level |
Type |
Length |
Width |
Dimensions |
|
Lower Level |
Bathroom |
1.56 m |
2.58 m |
1.56 m x 2.58 m |
|
Lower Level |
Bedroom |
5.99 m |
2.58 m |
5.99 m x 2.58 m |
|
Lower Level |
Utility Room |
3.01 m |
4.35 m |
3.01 m x 4.35 m |
|
Lower Level |
Laundry Room |
1.83 m |
3.36 m |
1.83 m x 3.36 m |
|
Lower Level |
Family Room |
5.26 m |
4.35 m |
5.26 m x 4.35 m |
|
Lower Level |
Bedroom |
4.04 m |
3.47 m |
4.04 m x 3.47 m |
|
Main Level |
Living Room |
5.03 m |
3.63 m |
5.03 m x 3.63 m |
|
Main Level |
Kitchen |
3.39 m |
3.4 m |
3.39 m x 3.4 m |
|
Main Level |
Dining Room |
2.84 m |
3.4 m |
2.84 m x 3.4 m |
|
Main Level |
Foyer |
2.01 m |
2.24 m |
2.01 m x 2.24 m |
|
Main Level |
Bathroom |
1.74 m |
2.36 m |
1.74 m x 2.36 m |
|
Main Level |
Bedroom |
2.57 m |
3.31 m |
2.57 m x 3.31 m |
|
Main Level |
Primary Bedroom |
3.42 m |
4.27 m |
3.42 m x 4.27 m |
|
Main Level |
Bathroom |
1.96 m |
2.26 m |
1.96 m x 2.26 m |
https://www.realtor.ca/real-estate/28540464/170-drummond-conc-2a-road-drummondnorth-elmsley-908-drummond-n-elmsley-drummond-twp

