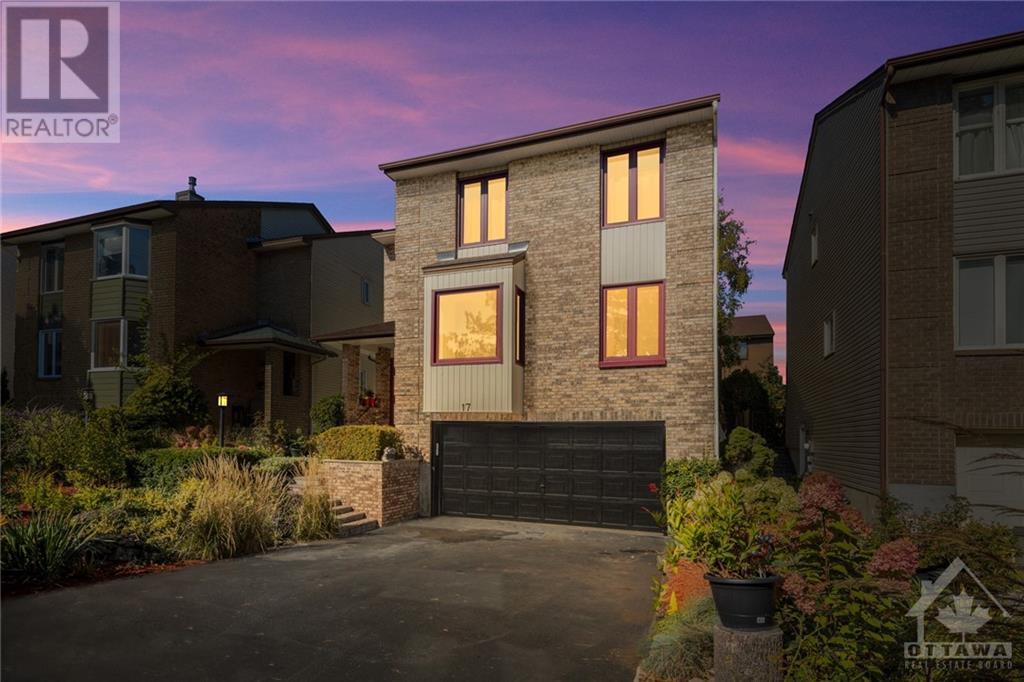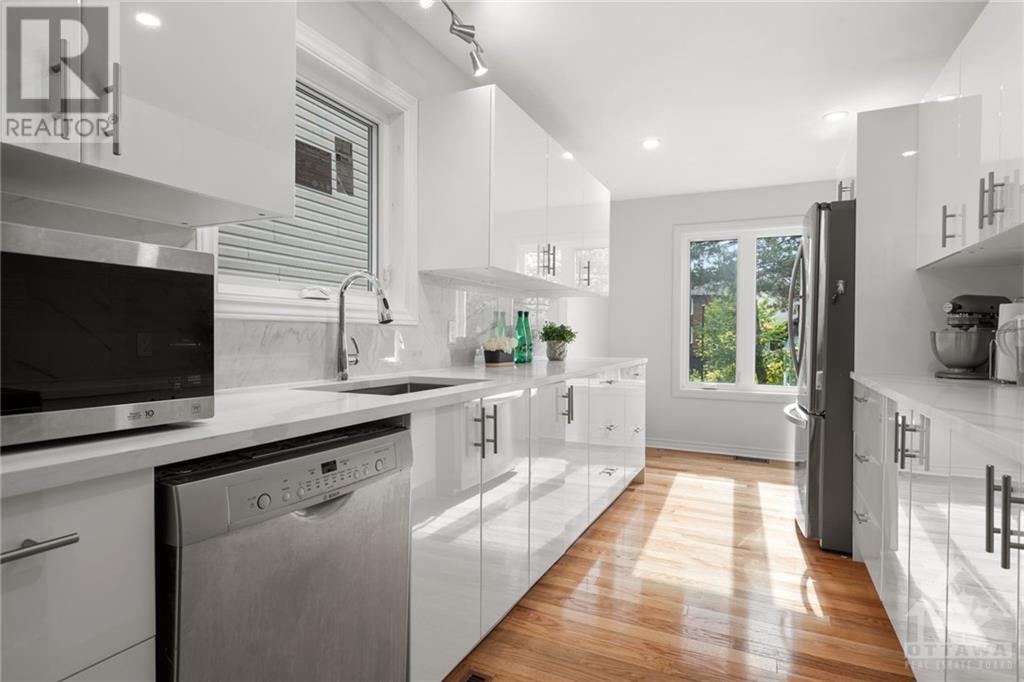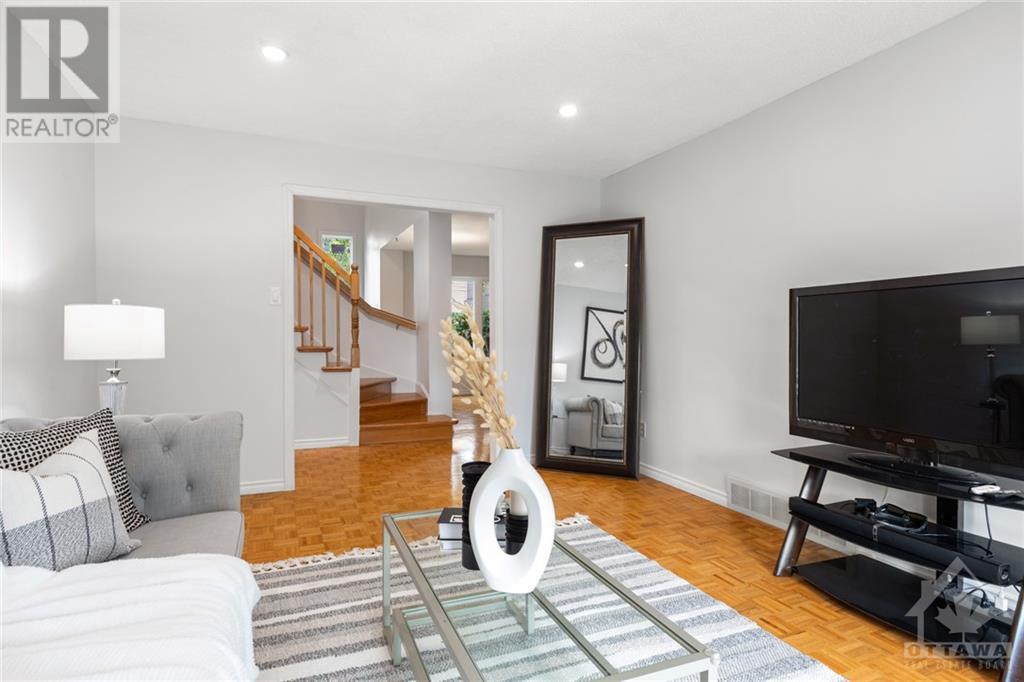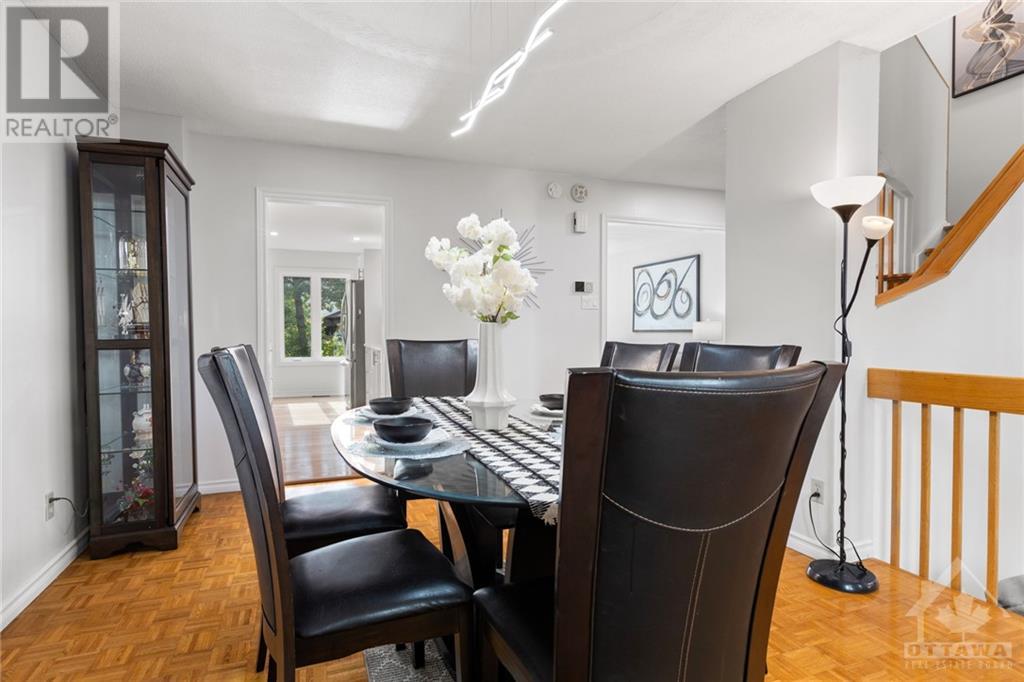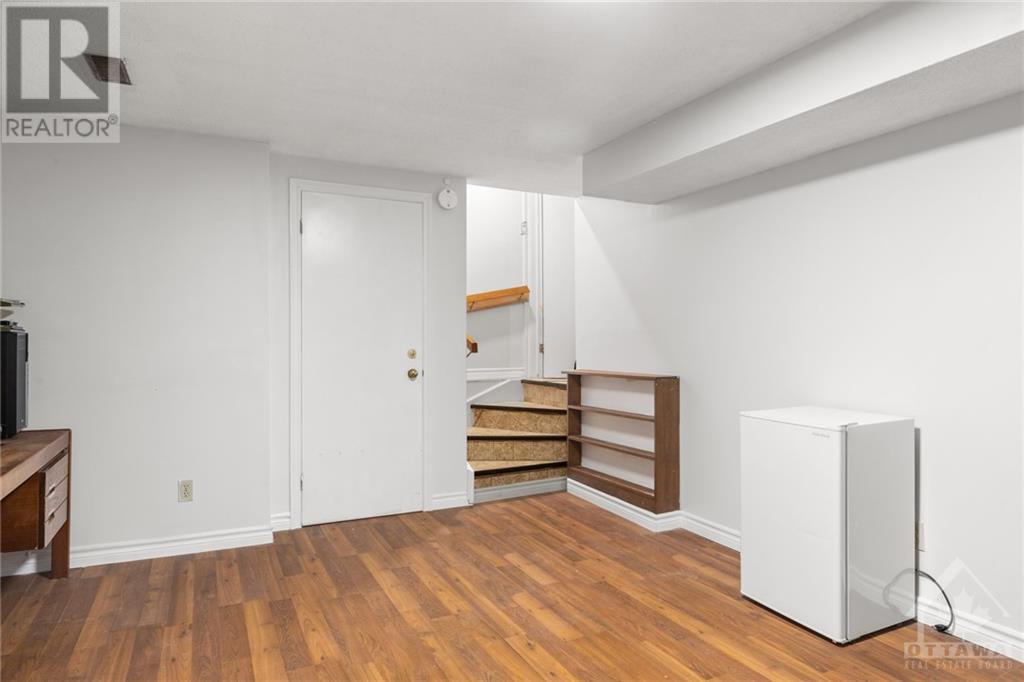4 Bedroom
3 Bathroom
Fireplace
Central Air Conditioning
Forced Air
$799,000
**Open House: SUN Nov 24 2pm-4pm** Welcome to 17 Welby Court, a fully renovated 3-bed+den, 3-bath home in cul-de-sac with no-through traffic located in highly desirable Hunt Club Woods. Featuring a spacious new kitchen w/ abundant quartz countertops space, cupboard and SS appliances. Upstairs, the loft is bathed in natural light, w/ 20-foot ceilings, and gas fireplace in the living space. Recent upgrades: Roof, Furnace AC, deck (2021) windows and main door (2024), kitchen (2024), 3x modern luxury bathrooms (2024), entrance flooring, and light fixtures—all freshly painted throughout. Enjoy private outdoor living in the backyard, with tall cedar tree walls. A double garage and parking for up to 6 vehicles enhance convenience. The luxurious primary bathroom features a freestanding soaker tub, glass shower, new floorings, and double sink vanity w/ antifog mirrors. Low-maintenance perennial trees surround the property. The side entrance is perfect for multi generational living. (id:43934)
Property Details
|
MLS® Number
|
1417775 |
|
Property Type
|
Single Family |
|
Neigbourhood
|
HUNT CLUB WOODS |
|
AmenitiesNearBy
|
Airport, Golf Nearby, Public Transit, Recreation Nearby |
|
CommunityFeatures
|
Family Oriented |
|
Features
|
Cul-de-sac, Ravine, Automatic Garage Door Opener |
|
ParkingSpaceTotal
|
6 |
Building
|
BathroomTotal
|
3 |
|
BedroomsAboveGround
|
3 |
|
BedroomsBelowGround
|
1 |
|
BedroomsTotal
|
4 |
|
Appliances
|
Dishwasher, Dryer, Hood Fan, Stove, Washer |
|
BasementDevelopment
|
Finished |
|
BasementType
|
Full (finished) |
|
ConstructedDate
|
1984 |
|
ConstructionMaterial
|
Poured Concrete |
|
ConstructionStyleAttachment
|
Detached |
|
CoolingType
|
Central Air Conditioning |
|
ExteriorFinish
|
Brick, Siding |
|
FireplacePresent
|
Yes |
|
FireplaceTotal
|
1 |
|
FlooringType
|
Carpeted, Hardwood, Tile |
|
FoundationType
|
Poured Concrete |
|
HalfBathTotal
|
1 |
|
HeatingFuel
|
Natural Gas |
|
HeatingType
|
Forced Air |
|
StoriesTotal
|
2 |
|
Type
|
House |
|
UtilityWater
|
Municipal Water |
Parking
Land
|
Acreage
|
No |
|
FenceType
|
Fenced Yard |
|
LandAmenities
|
Airport, Golf Nearby, Public Transit, Recreation Nearby |
|
Sewer
|
Municipal Sewage System |
|
SizeDepth
|
80 Ft ,4 In |
|
SizeFrontage
|
38 Ft ,3 In |
|
SizeIrregular
|
38.24 Ft X 80.37 Ft |
|
SizeTotalText
|
38.24 Ft X 80.37 Ft |
|
ZoningDescription
|
Residential |
Rooms
| Level |
Type |
Length |
Width |
Dimensions |
|
Second Level |
Loft |
|
|
11'6" x 9'9" |
|
Second Level |
Full Bathroom |
|
|
7'0" x 5'6" |
|
Second Level |
Primary Bedroom |
|
|
16'7" x 11'0" |
|
Second Level |
5pc Ensuite Bath |
|
|
15'1" x 8'3" |
|
Second Level |
Bedroom |
|
|
11'9" x 11'8" |
|
Second Level |
Bedroom |
|
|
16'7" x 9'3" |
|
Basement |
Family Room |
|
|
16'10" x 13'3" |
|
Basement |
Laundry Room |
|
|
7'10" x 7'1" |
|
Main Level |
Family Room/fireplace |
|
|
17'4" x 11'5" |
|
Main Level |
Foyer |
|
|
10'11" x 5'2" |
|
Main Level |
Dining Room |
|
|
16'1" x 11'0" |
|
Main Level |
Living Room |
|
|
21'1" x 12'3" |
|
Main Level |
Kitchen |
|
|
18'0" x 8'2" |
|
Main Level |
Partial Bathroom |
|
|
5'2" x 4'8" |
https://www.realtor.ca/real-estate/27574014/17-welby-court-ottawa-hunt-club-woods


