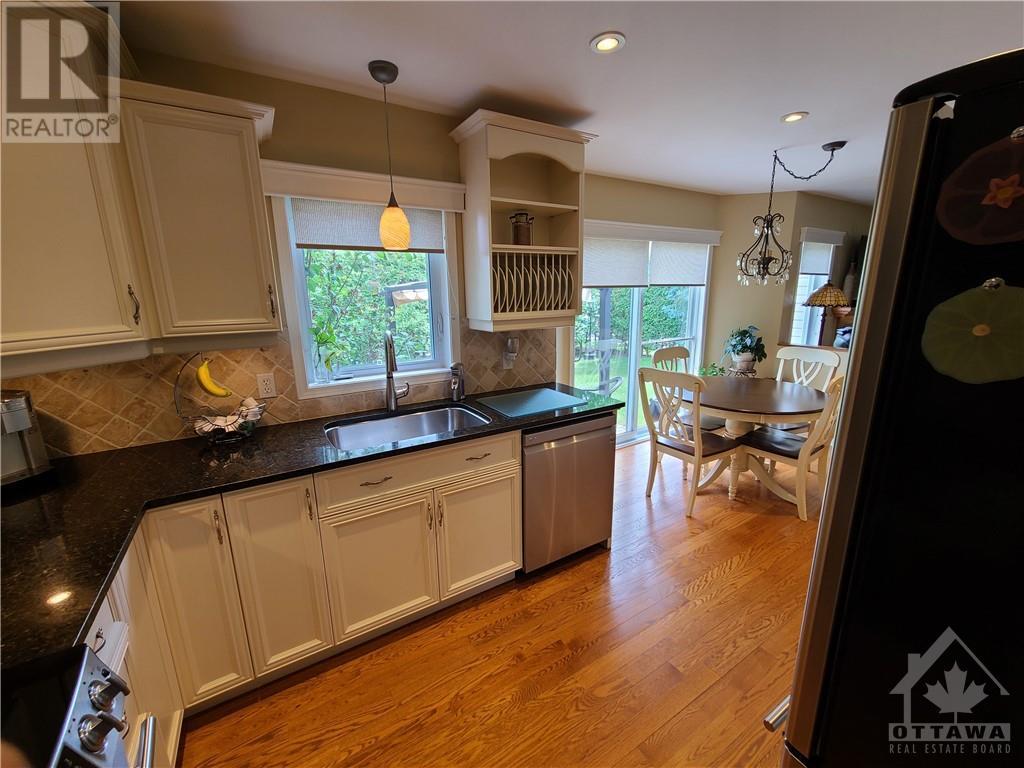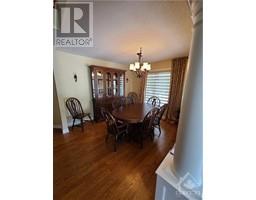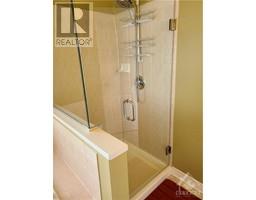17 Richvale Street Ottawa, Ontario K2G 6T6
$2,950 Monthly
Absolutely stunning 2,600 SQFT home in sought after Chapman Mills! Steps to the Rideau River. Schools & all amenities close by. Entrance has an incredible wrap-around covered porch & welcomes you to a spacious foyer & formal living room with vaulted ceilings and huge windows flooding the home with natural sunlight. Separate dining room leads to a fabulous kitchen with tons of cabinets with granite counters. Eating area opens to family room with fireplace. Gleaming hardwood floors on 1st & 2nd levels, ceramics in baths. Open staircase leads to wide upper hallway. Huge primary bedroom with sitting area, spacious walk-in closet & 5 pc ensuite plus 2 great sized bedrooms. Finished basement has rec. room, office & workshop & more. Gorgeous private yard with patio and pergola! Available for Dec 1st. (id:43934)
Property Details
| MLS® Number | 1417980 |
| Property Type | Single Family |
| Neigbourhood | Barrhaven |
| AmenitiesNearBy | Public Transit, Shopping, Water Nearby |
| CommunityFeatures | Family Oriented |
| Features | Corner Site, Automatic Garage Door Opener |
| ParkingSpaceTotal | 2 |
Building
| BathroomTotal | 3 |
| BedroomsAboveGround | 3 |
| BedroomsTotal | 3 |
| Amenities | Laundry - In Suite |
| Appliances | Refrigerator, Dishwasher, Dryer, Microwave Range Hood Combo, Stove, Washer, Alarm System |
| BasementDevelopment | Finished |
| BasementType | Full (finished) |
| ConstructedDate | 2001 |
| ConstructionStyleAttachment | Detached |
| CoolingType | Central Air Conditioning |
| ExteriorFinish | Brick, Siding |
| FireplacePresent | Yes |
| FireplaceTotal | 1 |
| Fixture | Drapes/window Coverings |
| FlooringType | Wall-to-wall Carpet, Hardwood, Ceramic |
| HalfBathTotal | 1 |
| HeatingFuel | Natural Gas |
| HeatingType | Forced Air |
| StoriesTotal | 2 |
| SizeExterior | 2600 Sqft |
| Type | House |
| UtilityWater | Municipal Water |
Parking
| Attached Garage |
Land
| Acreage | No |
| LandAmenities | Public Transit, Shopping, Water Nearby |
| LandscapeFeatures | Land / Yard Lined With Hedges, Landscaped |
| Sewer | Municipal Sewage System |
| SizeDepth | 86 Ft ,10 In |
| SizeFrontage | 48 Ft ,10 In |
| SizeIrregular | 48.83 Ft X 86.85 Ft |
| SizeTotalText | 48.83 Ft X 86.85 Ft |
| ZoningDescription | Residential |
Rooms
| Level | Type | Length | Width | Dimensions |
|---|---|---|---|---|
| Second Level | Primary Bedroom | 20'10" x 13'10" | ||
| Second Level | 5pc Ensuite Bath | 11'11" x 8'3" | ||
| Second Level | Bedroom | 11'9" x 10'3" | ||
| Second Level | Bedroom | 11'3" x 10'11" | ||
| Second Level | 4pc Bathroom | 9'10" x 7'6" | ||
| Basement | Recreation Room | 23'9" x 15'6" | ||
| Basement | Office | 13'11" x 8'10" | ||
| Basement | Workshop | 19'11" x 13'0" | ||
| Basement | Utility Room | 13'11" x 7'1" | ||
| Basement | Storage | Measurements not available | ||
| Main Level | Living Room | 13'6" x 11'6" | ||
| Main Level | Dining Room | 10'8" x 10'1" | ||
| Main Level | Kitchen | 9'4" x 8'10" | ||
| Main Level | Eating Area | 11'2" x 9'10" | ||
| Main Level | Family Room/fireplace | 13'10" x 12'2" | ||
| Main Level | 2pc Bathroom | 5'3" x 4'10" | ||
| Main Level | Laundry Room | 5'3" x 7'3" |
Utilities
| Fully serviced | Available |
https://www.realtor.ca/real-estate/27584720/17-richvale-street-ottawa-barrhaven
Interested?
Contact us for more information





































