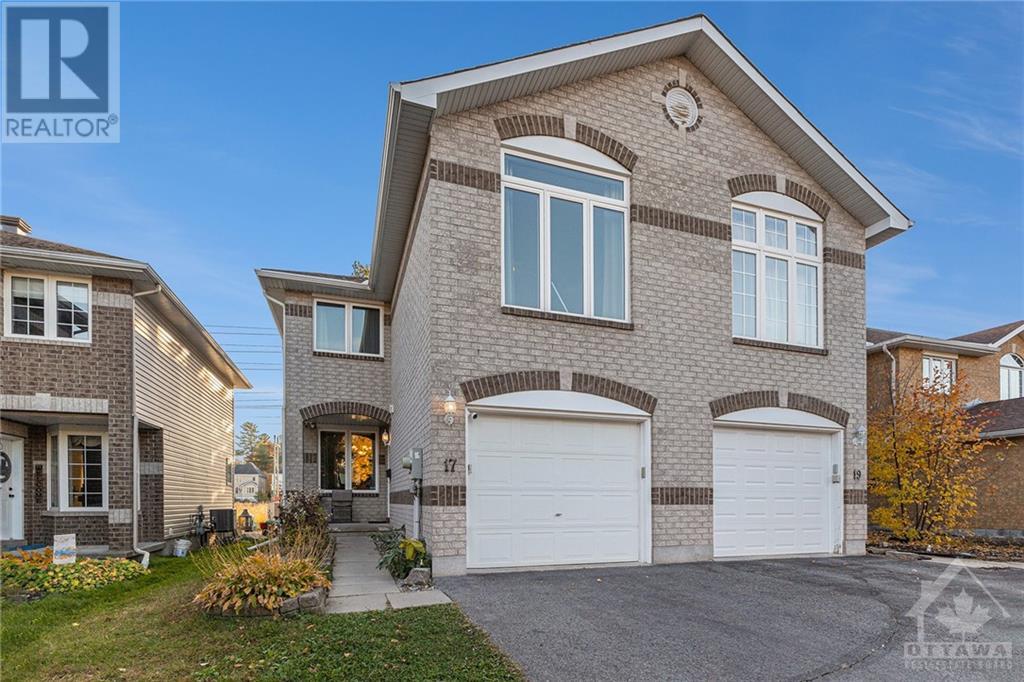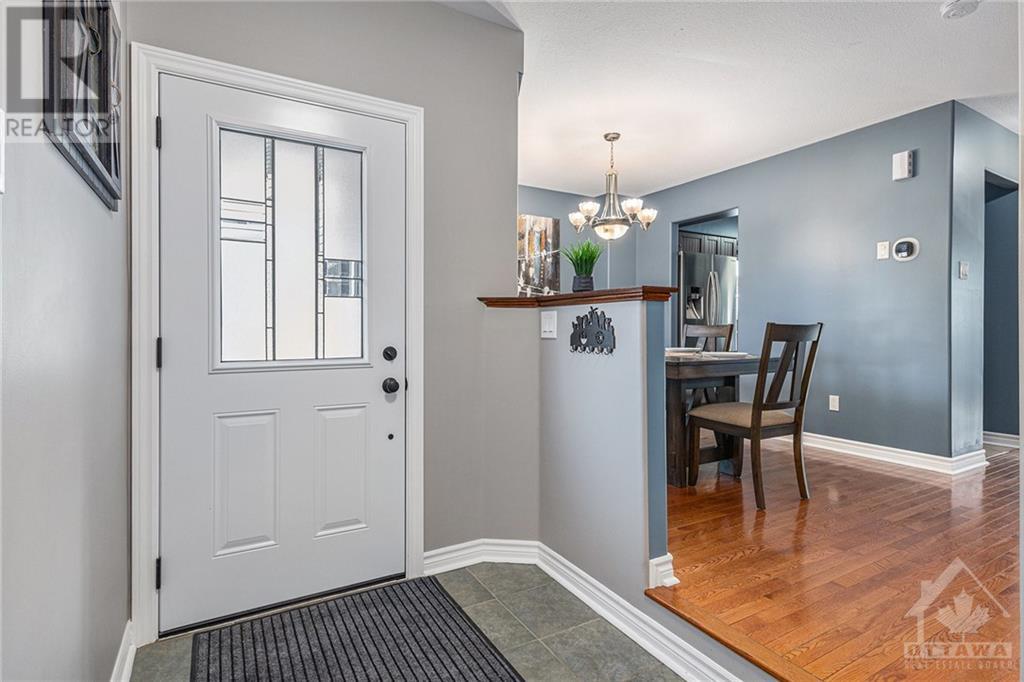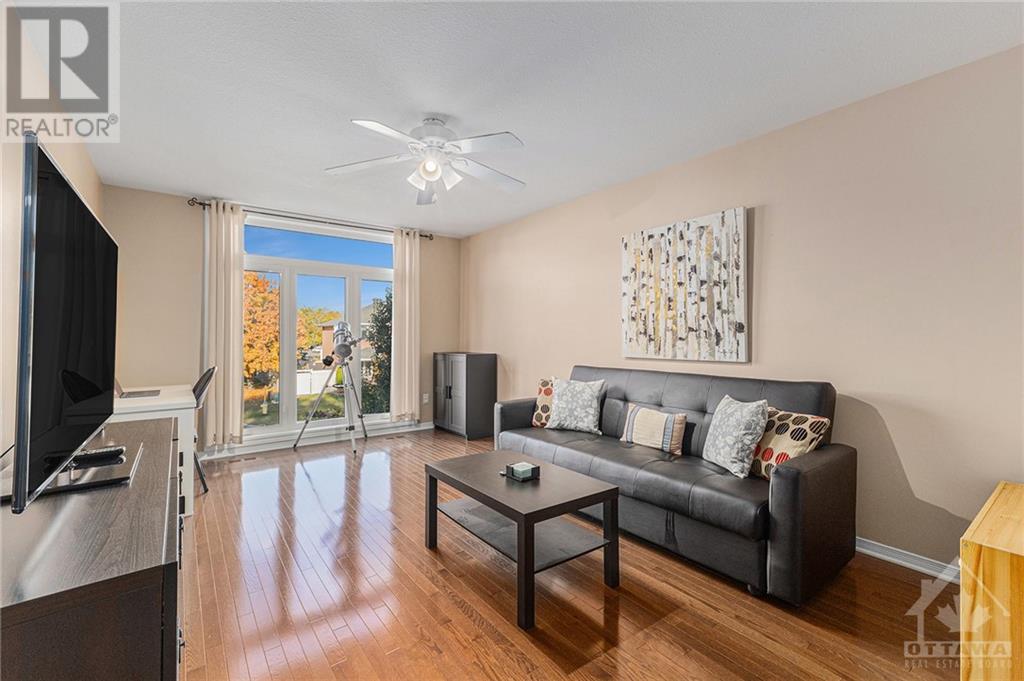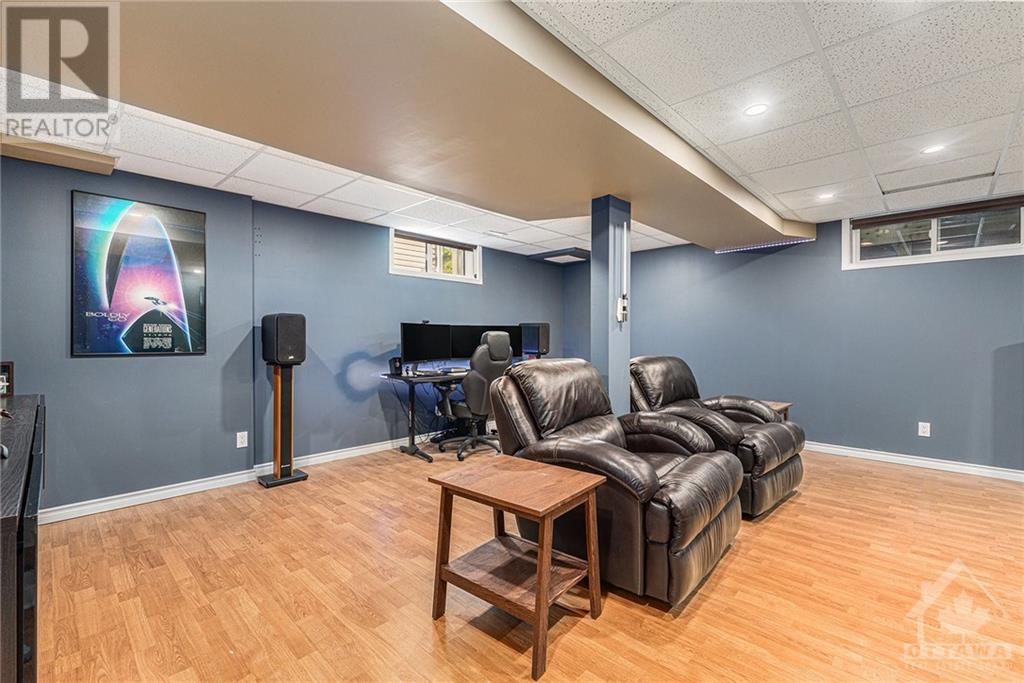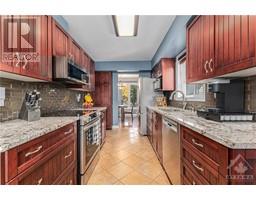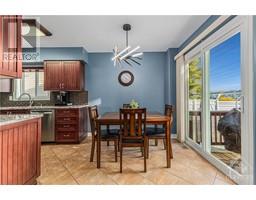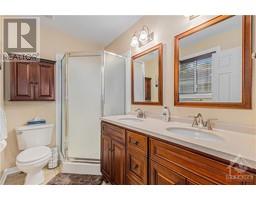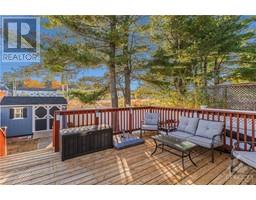3 Bedroom
3 Bathroom
Fireplace
Central Air Conditioning
Forced Air
Landscaped
$757,900
17 Newcastle Avenue is a rarely offered, quality-built semi-detached home located on an extremely quiet street with no rear neighbors. The spacious main level features an elegant living room with a large window supplying plenty of natural light, a formal dining area, and a walk-through eat-in kitchen with stainless steel appliances, granite countertops, and ample cupboard space. Hardwood and ceramic flooring run throughout. Patio doors lead to a 17x10 deck and a private PVC-fenced backyard with a garden shed. Upstairs, you'll find a roomy primary bedroom with a walk-in closet and a 3-piece ensuite, two additional good-sized bedrooms, a 3-piece main bath, and a large den/bonus room with a gas fireplace. The fully finished basement offers a large family/rec room (perfect for a theater setup), a laundry room, and plenty of storage. Conveniently located just minutes from the Richcraft Rec Complex, DND Carling Campus, schools, trails, parks, transit, and all amenities. (id:43934)
Property Details
|
MLS® Number
|
1417183 |
|
Property Type
|
Single Family |
|
Neigbourhood
|
Morgans Grant |
|
AmenitiesNearBy
|
Golf Nearby, Recreation Nearby, Shopping |
|
CommunityFeatures
|
Family Oriented |
|
Features
|
Recreational, Automatic Garage Door Opener |
|
ParkingSpaceTotal
|
3 |
|
StorageType
|
Storage Shed |
|
Structure
|
Deck |
Building
|
BathroomTotal
|
3 |
|
BedroomsAboveGround
|
3 |
|
BedroomsTotal
|
3 |
|
Appliances
|
Refrigerator, Dishwasher, Dryer, Microwave, Stove, Washer, Blinds |
|
BasementDevelopment
|
Finished |
|
BasementType
|
Full (finished) |
|
ConstructedDate
|
2000 |
|
ConstructionStyleAttachment
|
Semi-detached |
|
CoolingType
|
Central Air Conditioning |
|
ExteriorFinish
|
Brick, Siding, Vinyl |
|
FireProtection
|
Smoke Detectors |
|
FireplacePresent
|
Yes |
|
FireplaceTotal
|
1 |
|
Fixture
|
Drapes/window Coverings, Ceiling Fans |
|
FlooringType
|
Hardwood, Laminate, Ceramic |
|
FoundationType
|
Poured Concrete |
|
HalfBathTotal
|
1 |
|
HeatingFuel
|
Natural Gas |
|
HeatingType
|
Forced Air |
|
StoriesTotal
|
2 |
|
Type
|
House |
|
UtilityWater
|
Municipal Water |
Parking
Land
|
AccessType
|
Highway Access |
|
Acreage
|
No |
|
FenceType
|
Fenced Yard |
|
LandAmenities
|
Golf Nearby, Recreation Nearby, Shopping |
|
LandscapeFeatures
|
Landscaped |
|
SizeDepth
|
119 Ft ,9 In |
|
SizeFrontage
|
24 Ft ,7 In |
|
SizeIrregular
|
24.61 Ft X 119.75 Ft |
|
SizeTotalText
|
24.61 Ft X 119.75 Ft |
|
ZoningDescription
|
Semi-detached Reside |
Rooms
| Level |
Type |
Length |
Width |
Dimensions |
|
Second Level |
Den |
|
|
18'0" x 11'0" |
|
Second Level |
Primary Bedroom |
|
|
14'0" x 10'0" |
|
Second Level |
Bedroom |
|
|
9'0" x 11'0" |
|
Second Level |
Bedroom |
|
|
8'5" x 11'0" |
|
Second Level |
3pc Ensuite Bath |
|
|
8'5" x 5'5" |
|
Second Level |
Full Bathroom |
|
|
10'0" x 5'5" |
|
Basement |
Recreation Room |
|
|
18'0" x 18'0" |
|
Basement |
Laundry Room |
|
|
10'0" x 10'0" |
|
Main Level |
Kitchen |
|
|
20'0" x 8'0" |
|
Main Level |
Living Room |
|
|
16'0" x 10'0" |
|
Main Level |
Dining Room |
|
|
13'5" x 9'5" |
|
Main Level |
Partial Bathroom |
|
|
4'5" x 6'0" |
https://www.realtor.ca/real-estate/27576497/17-newcastle-avenue-kanata-morgans-grant

