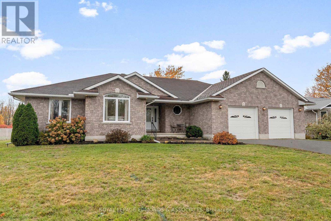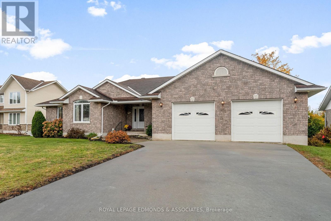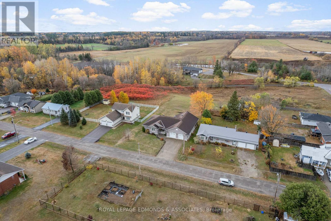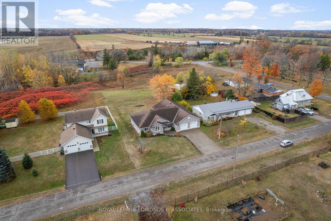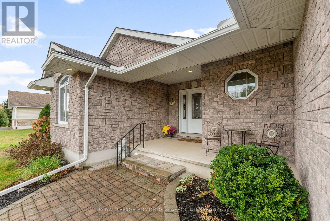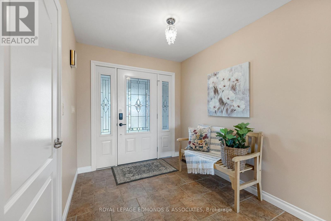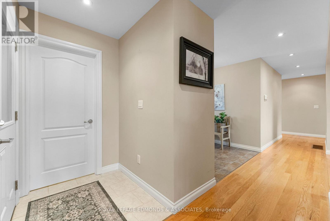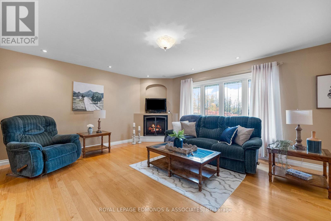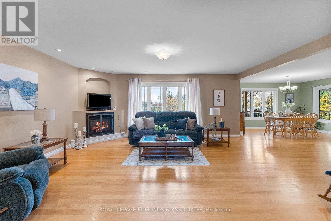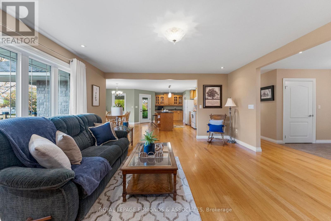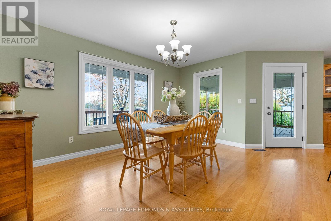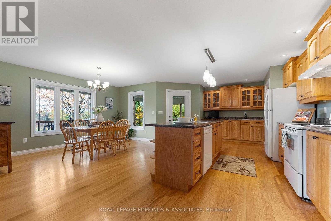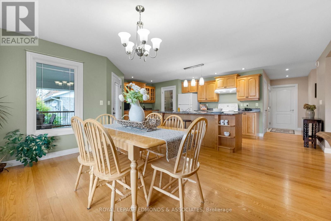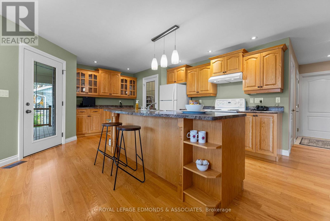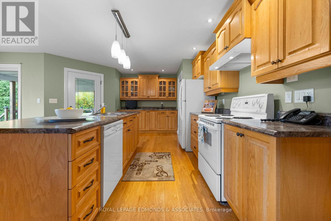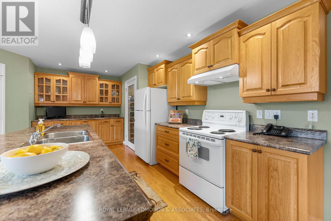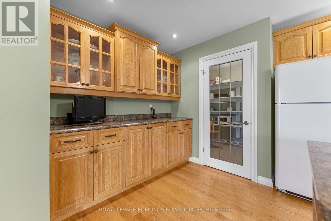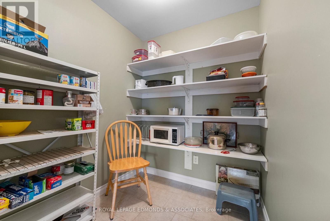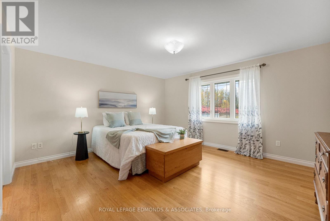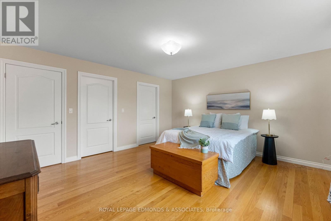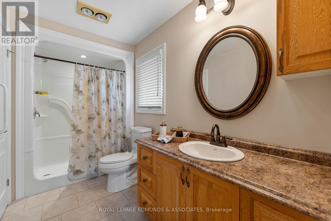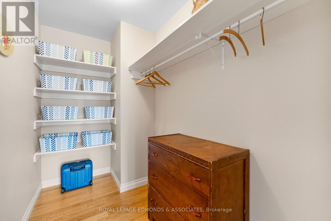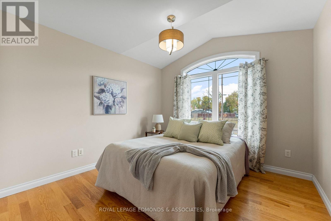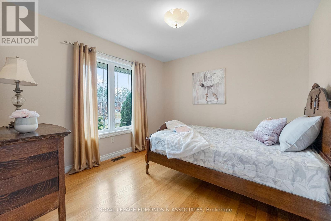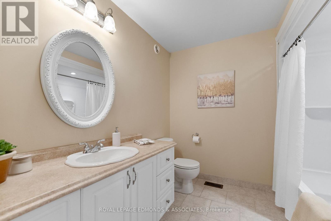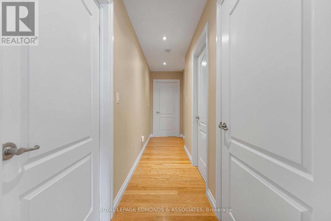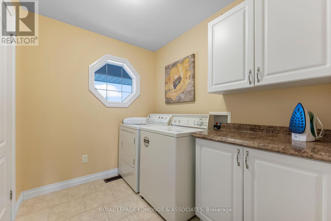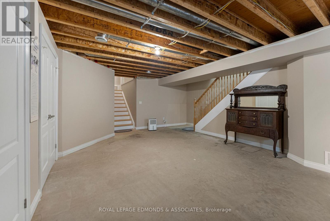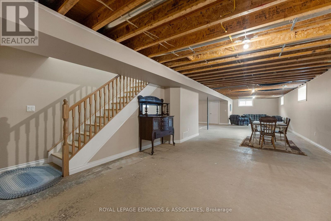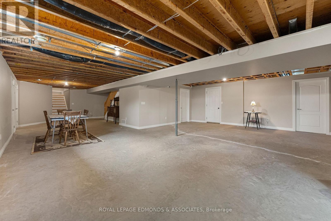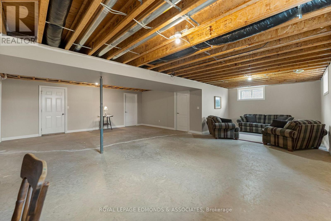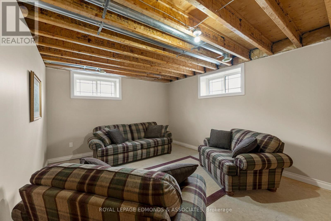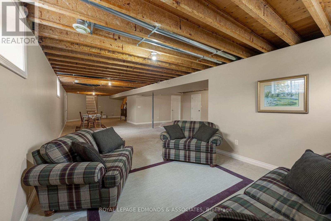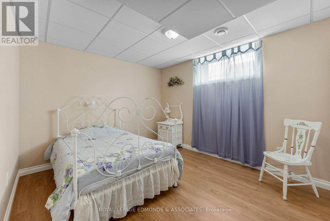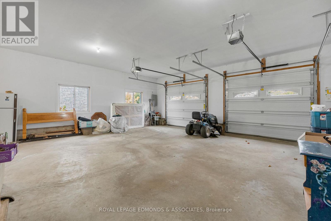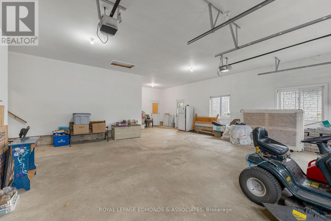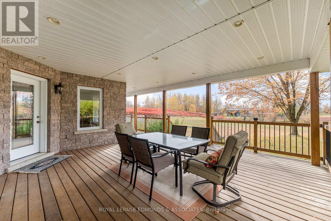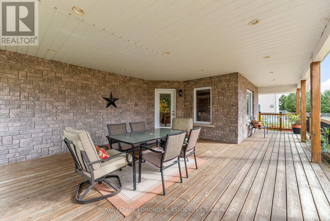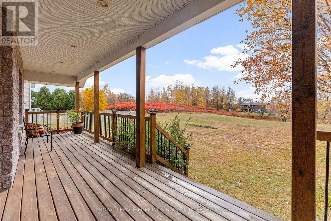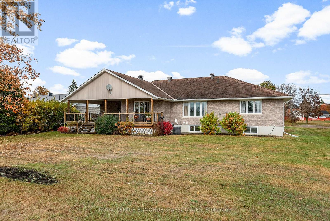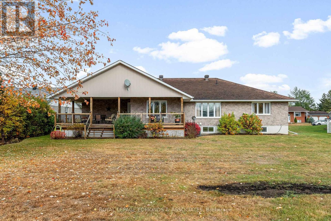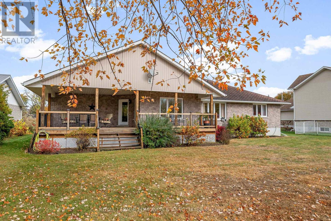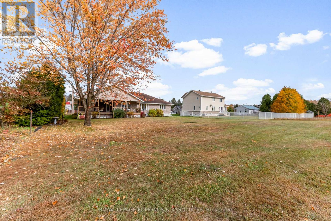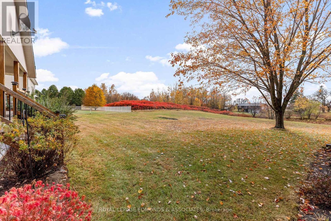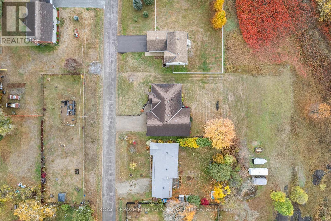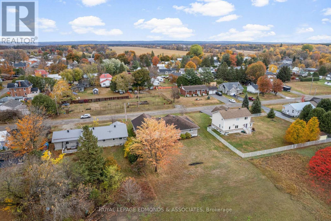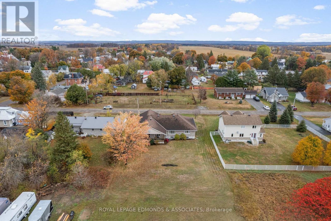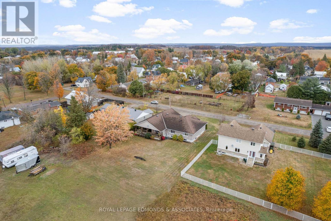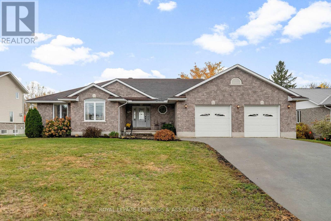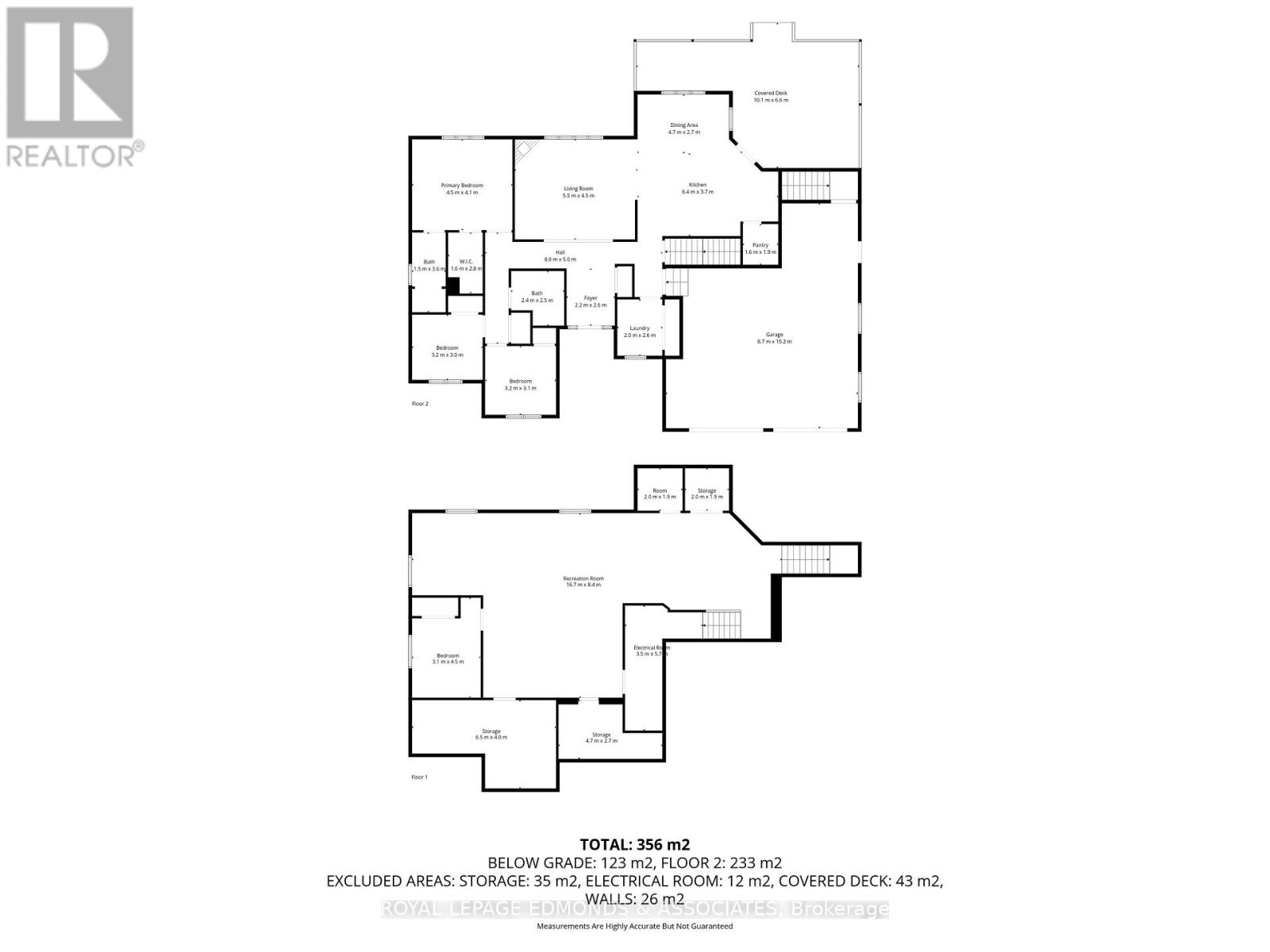4 Bedroom
2 Bathroom
1,500 - 2,000 ft2
Bungalow
Fireplace
Central Air Conditioning
Forced Air
Landscaped
$699,900
Welcome to this charming 2008-built bungalow located in the heart of Beachburg. Designed with comfort and functionality in mind, this home features a spacious layout perfect for families or those seeking one-level living with bonus space to grow. The heart of the home is the large kitchen, complete with a center island and an impressive walk-in pantry, ideal for cooking and entertaining. The adjacent dining area overlooks the grassy backyard and opens onto a covered wood deck - perfect for outdoor meals and relaxation. A cozy gas fireplace anchors the bright living room, while wide hallways throughout the main floor add to the airy, accessible feel. The generous primary bedroom offers a private retreat with a 3-piece ensuite and a deep walk-in closet. Two additional bedrooms and a full bathroom are also located on the main floor, along with a spacious front entry and a mudroom/laundry room off the attached double garage. The garage includes an extended alcove for extra storage or a workspace. The lower level is reachable by staircases from both the main living area and from the garage - providing a separate entrance if necessary. Downstairs features a large drywalled rec room ready for finishing touches, an additional bedroom, rough-in for a bathroom, and three storage areas including a cold room. Whether you're looking for main-floor convenience or room to expand, this well-maintained bungalow offers it all-comfort, space, and a peaceful location just minutes from the amenities of Beachburg. 24 hour irrevocable on all offers. (id:43934)
Property Details
|
MLS® Number
|
X12479445 |
|
Property Type
|
Single Family |
|
Community Name
|
581 - Beachburg |
|
Features
|
Carpet Free |
|
Parking Space Total
|
6 |
|
Structure
|
Deck |
Building
|
Bathroom Total
|
2 |
|
Bedrooms Above Ground
|
3 |
|
Bedrooms Below Ground
|
1 |
|
Bedrooms Total
|
4 |
|
Amenities
|
Fireplace(s) |
|
Appliances
|
Garage Door Opener Remote(s), Water Heater, Dishwasher, Dryer, Freezer, Stove, Refrigerator |
|
Architectural Style
|
Bungalow |
|
Basement Development
|
Partially Finished |
|
Basement Type
|
Partial (partially Finished) |
|
Construction Style Attachment
|
Detached |
|
Cooling Type
|
Central Air Conditioning |
|
Exterior Finish
|
Brick |
|
Fireplace Present
|
Yes |
|
Foundation Type
|
Poured Concrete |
|
Heating Fuel
|
Natural Gas |
|
Heating Type
|
Forced Air |
|
Stories Total
|
1 |
|
Size Interior
|
1,500 - 2,000 Ft2 |
|
Type
|
House |
|
Utility Water
|
Municipal Water |
Parking
Land
|
Acreage
|
No |
|
Landscape Features
|
Landscaped |
|
Sewer
|
Septic System |
|
Size Depth
|
132 Ft |
|
Size Frontage
|
94 Ft ,10 In |
|
Size Irregular
|
94.9 X 132 Ft |
|
Size Total Text
|
94.9 X 132 Ft |
Rooms
| Level |
Type |
Length |
Width |
Dimensions |
|
Basement |
Recreational, Games Room |
4.03 m |
16.53 m |
4.03 m x 16.53 m |
|
Basement |
Recreational, Games Room |
6.34 m |
4.25 m |
6.34 m x 4.25 m |
|
Basement |
Bedroom |
3.54 m |
4.2 m |
3.54 m x 4.2 m |
|
Main Level |
Kitchen |
5.6 m |
3.62 m |
5.6 m x 3.62 m |
|
Main Level |
Dining Room |
2.68 m |
4.24 m |
2.68 m x 4.24 m |
|
Main Level |
Living Room |
4.55 m |
5.48 m |
4.55 m x 5.48 m |
|
Main Level |
Laundry Room |
2.47 m |
2 m |
2.47 m x 2 m |
|
Main Level |
Primary Bedroom |
4.65 m |
4.24 m |
4.65 m x 4.24 m |
|
Main Level |
Bathroom |
1.71 m |
3.45 m |
1.71 m x 3.45 m |
|
Main Level |
Bathroom |
2.5 m |
2.52 m |
2.5 m x 2.52 m |
|
Main Level |
Bedroom |
3.36 m |
3.1 m |
3.36 m x 3.1 m |
|
Main Level |
Bedroom |
3.18 m |
3.18 m |
3.18 m x 3.18 m |
Utilities
|
Cable
|
Available |
|
Electricity
|
Installed |
https://www.realtor.ca/real-estate/29026733/17-minto-street-whitewater-region-581-beachburg

