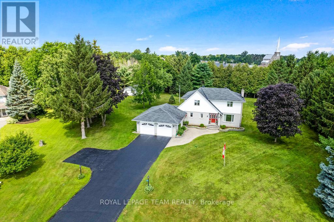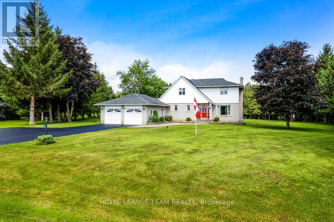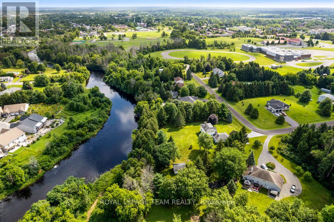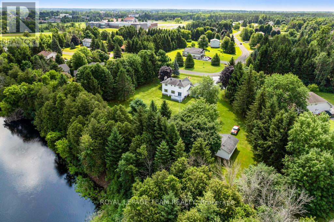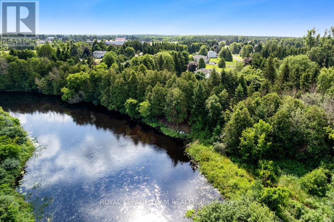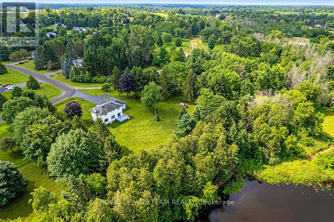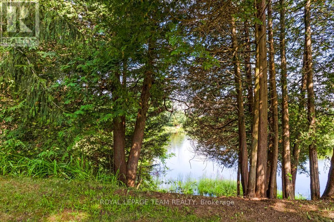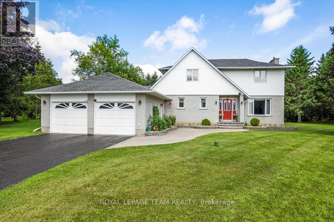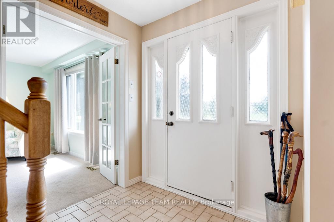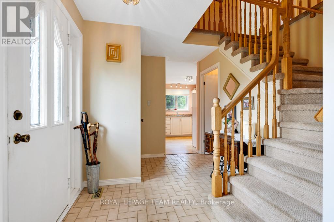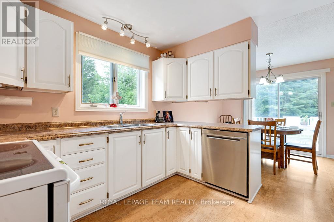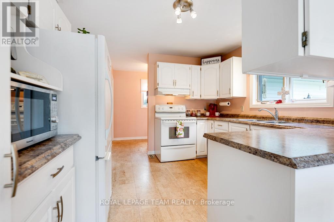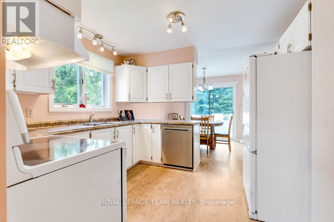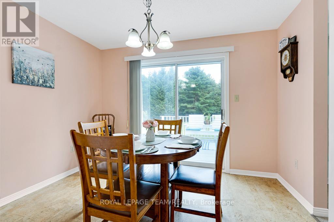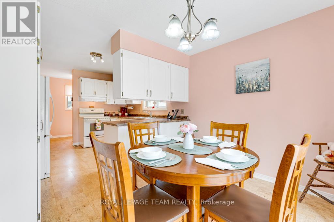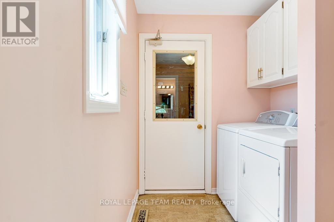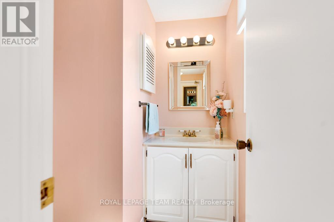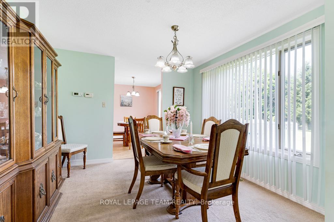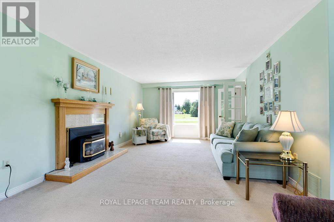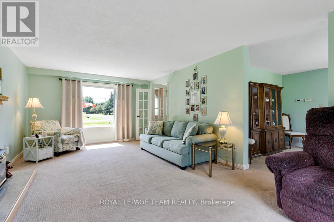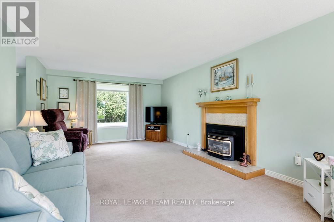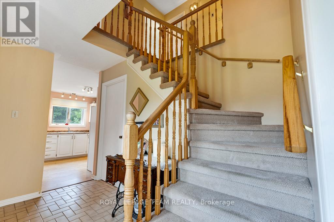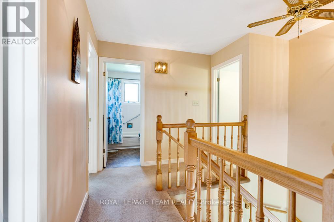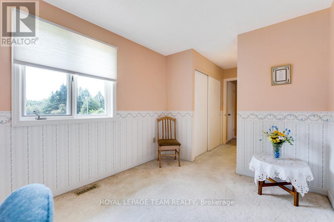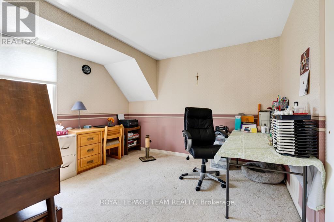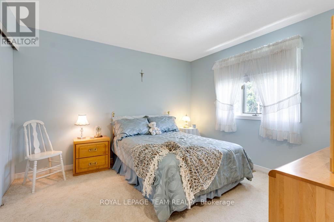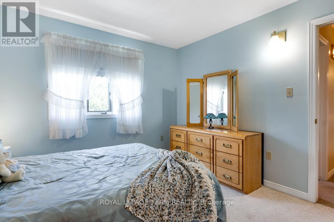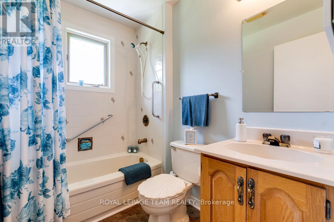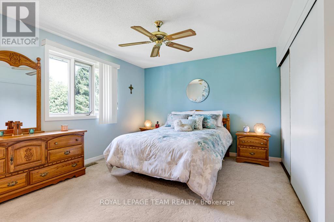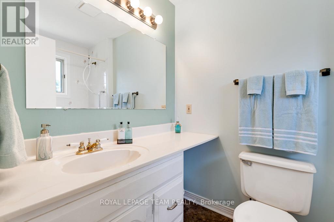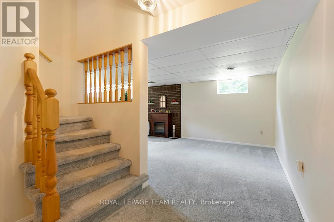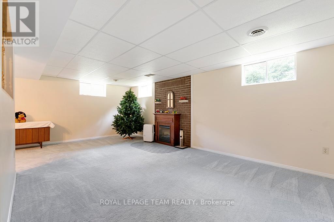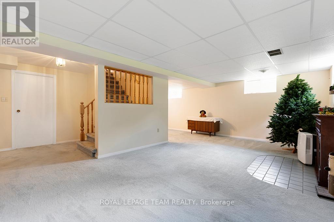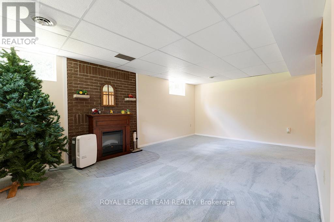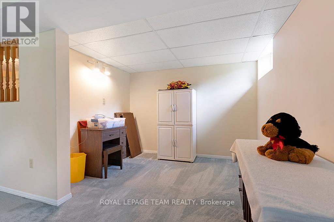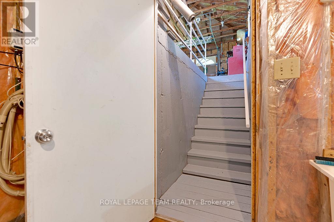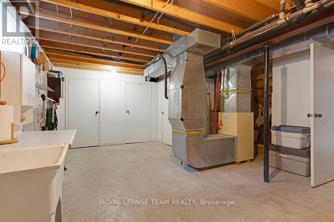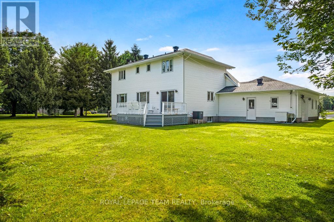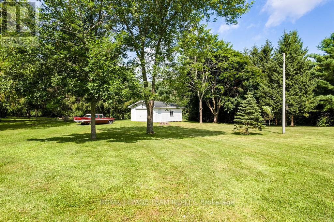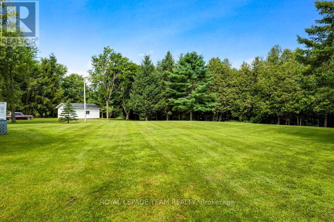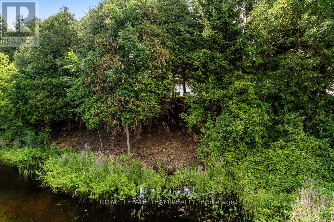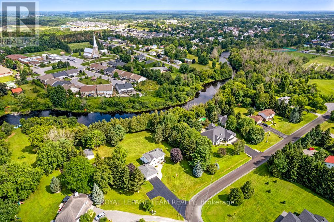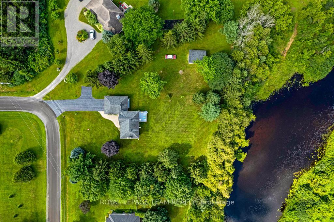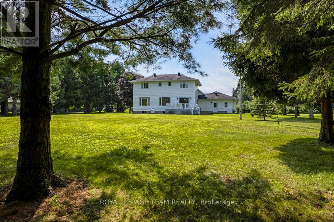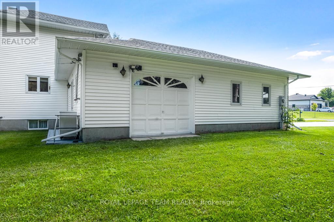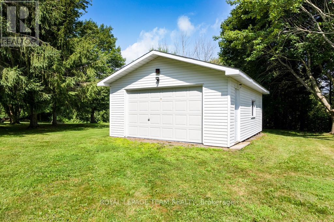4 Bedroom
3 Bathroom
1,500 - 2,000 ft2
Fireplace
Central Air Conditioning
Heat Pump
Waterfront
$899,900
Welcome to 17 Maric Trail - A Beautifully Maintained Riverfront Home on 1.45 Acres. Nestled along the serene South Branch of the Rideau River, this meticulously cared-for 2-storey home sits on 1.45 pristine acres and offers a rare blend of space, comfort, and functionality. Proudly owned and lovingly maintained by the original owners, this 4-bedroom, 3-bathroom residence is move-in ready. The main floor features a formal living room with a cozy propane fireplace, a sun-filled dining room with a large picture window, and a bright, spacious kitchen with cork flooring, updated hardware, and direct access to the backyard deck, ideal for entertaining or simply enjoying the outdoors. Upstairs, the generous primary suite includes a huge closet and a 4-piece ensuite, while the additional three bedrooms offer plenty of space for family or guests. The attached 3-car garage/workshop is thoughtfully designed, with a front-facing double bay, additional side-entry garage space with a workbench, and direct access to the basement. A separate, detached double garage at the back of the property, featuring a wood floor for air circulation, was previously used to store a classic car.The lower level offers above-grade windows, cozy carpet, abundant storage, and an included electric fireplace. The chimney is fully intact and lined with stainless steel, making it ready for a future wood stove installation. Additional features include central vacuum, a newer water softener, security lighting, a recently sealed double-wide driveway, and a heat pump that provides both forced air heating and air conditioning. The roof is approximately 10 years old, fitted with 30-year shingles. Outside, enjoy immaculate lawns and over an acre of picturesque riverfront. Conveniently located close to all amenities, this exceptional property offers peaceful living with modern comforts - a rare find! (id:43934)
Property Details
|
MLS® Number
|
X12295384 |
|
Property Type
|
Single Family |
|
Community Name
|
801 - Kemptville |
|
Amenities Near By
|
Park |
|
Easement
|
None |
|
Equipment Type
|
Propane Tank |
|
Parking Space Total
|
10 |
|
Rental Equipment Type
|
Propane Tank |
|
Structure
|
Deck |
|
Water Front Type
|
Waterfront |
Building
|
Bathroom Total
|
3 |
|
Bedrooms Above Ground
|
4 |
|
Bedrooms Total
|
4 |
|
Amenities
|
Fireplace(s) |
|
Appliances
|
Water Heater, Water Treatment, Dishwasher, Dryer, Freezer, Hood Fan, Stove, Washer, Refrigerator |
|
Basement Development
|
Finished |
|
Basement Type
|
Full (finished) |
|
Construction Style Attachment
|
Detached |
|
Cooling Type
|
Central Air Conditioning |
|
Exterior Finish
|
Brick |
|
Fireplace Present
|
Yes |
|
Fireplace Total
|
2 |
|
Foundation Type
|
Concrete |
|
Half Bath Total
|
1 |
|
Heating Fuel
|
Electric |
|
Heating Type
|
Heat Pump |
|
Stories Total
|
2 |
|
Size Interior
|
1,500 - 2,000 Ft2 |
|
Type
|
House |
|
Utility Water
|
Drilled Well |
Parking
|
Attached Garage
|
|
|
Garage
|
|
|
Inside Entry
|
|
Land
|
Access Type
|
Public Road |
|
Acreage
|
No |
|
Land Amenities
|
Park |
|
Sewer
|
Septic System |
|
Size Depth
|
403 Ft ,8 In |
|
Size Frontage
|
157 Ft |
|
Size Irregular
|
157 X 403.7 Ft ; 1 |
|
Size Total Text
|
157 X 403.7 Ft ; 1|1/2 - 1.99 Acres |
|
Zoning Description
|
Residential |
Rooms
| Level |
Type |
Length |
Width |
Dimensions |
|
Second Level |
Bedroom |
2.64 m |
3.86 m |
2.64 m x 3.86 m |
|
Second Level |
Bathroom |
2.18 m |
1.62 m |
2.18 m x 1.62 m |
|
Second Level |
Primary Bedroom |
3.96 m |
4.06 m |
3.96 m x 4.06 m |
|
Second Level |
Bathroom |
2.1 m |
1.39 m |
2.1 m x 1.39 m |
|
Second Level |
Bedroom |
3.7 m |
3.22 m |
3.7 m x 3.22 m |
|
Second Level |
Bedroom |
3.17 m |
3.4 m |
3.17 m x 3.4 m |
|
Lower Level |
Recreational, Games Room |
6.6 m |
3.78 m |
6.6 m x 3.78 m |
|
Lower Level |
Family Room |
3.09 m |
2.28 m |
3.09 m x 2.28 m |
|
Lower Level |
Utility Room |
6.6 m |
3.04 m |
6.6 m x 3.04 m |
|
Main Level |
Living Room |
6.83 m |
3.88 m |
6.83 m x 3.88 m |
|
Main Level |
Foyer |
2.33 m |
3.4 m |
2.33 m x 3.4 m |
|
Main Level |
Bathroom |
1.37 m |
1.7 m |
1.37 m x 1.7 m |
|
Main Level |
Dining Room |
3.3 m |
3.4 m |
3.3 m x 3.4 m |
|
Main Level |
Kitchen |
3.17 m |
3.2 m |
3.17 m x 3.2 m |
|
Main Level |
Dining Room |
2.66 m |
3.2 m |
2.66 m x 3.2 m |
|
Main Level |
Laundry Room |
1.52 m |
2.59 m |
1.52 m x 2.59 m |
Utilities
|
Cable
|
Installed |
|
Electricity
|
Installed |
https://www.realtor.ca/real-estate/28628290/17-maric-trail-north-grenville-801-kemptville

