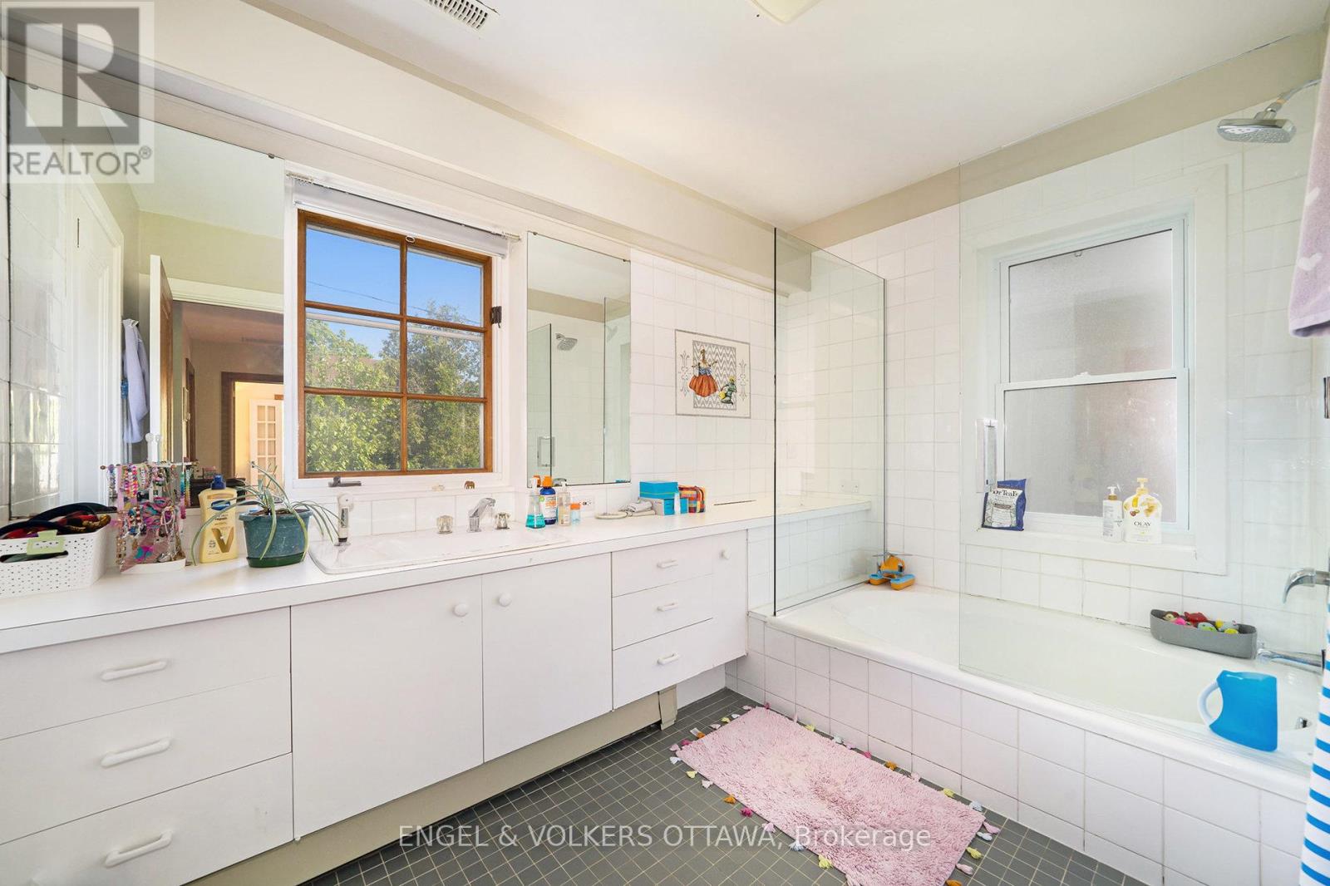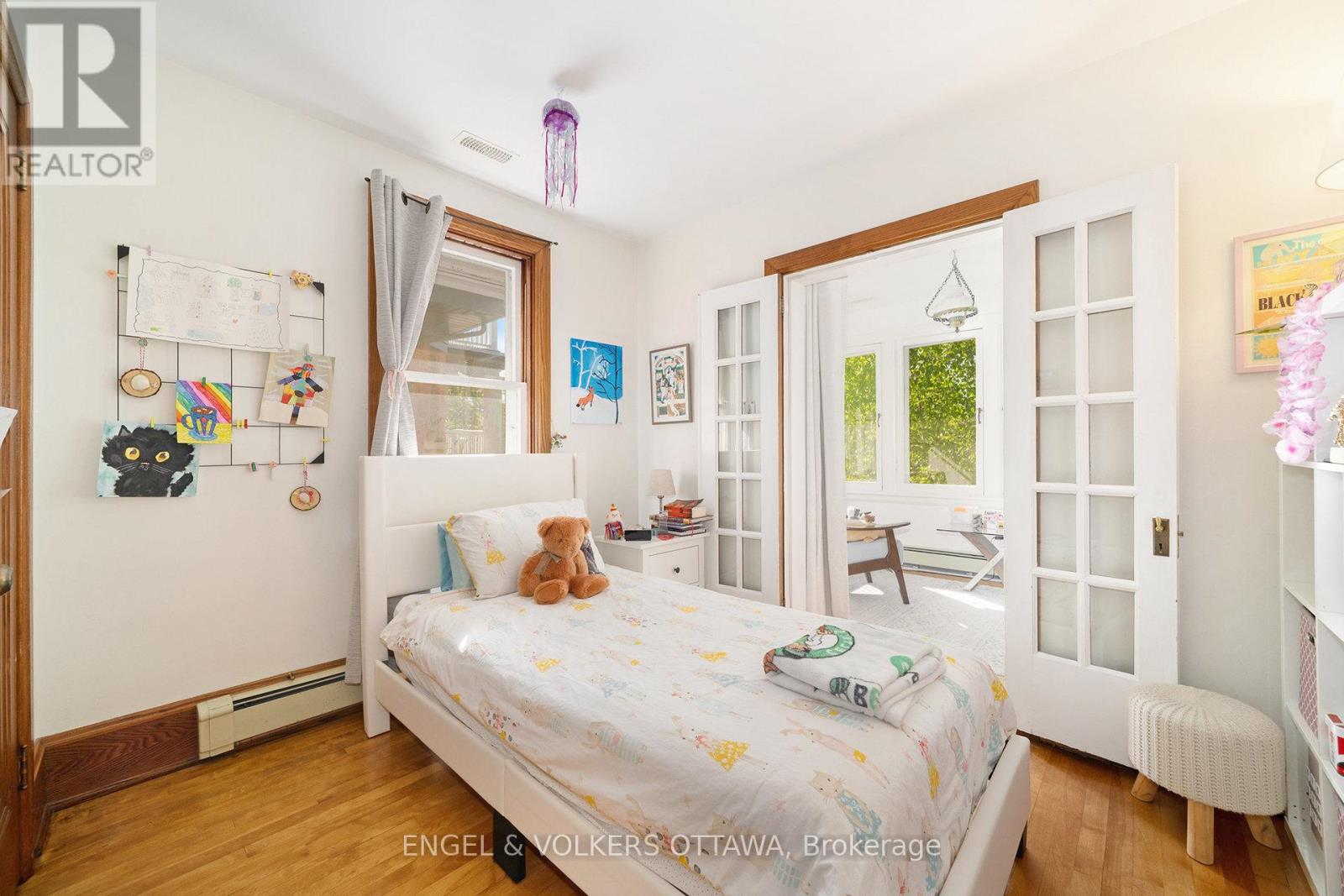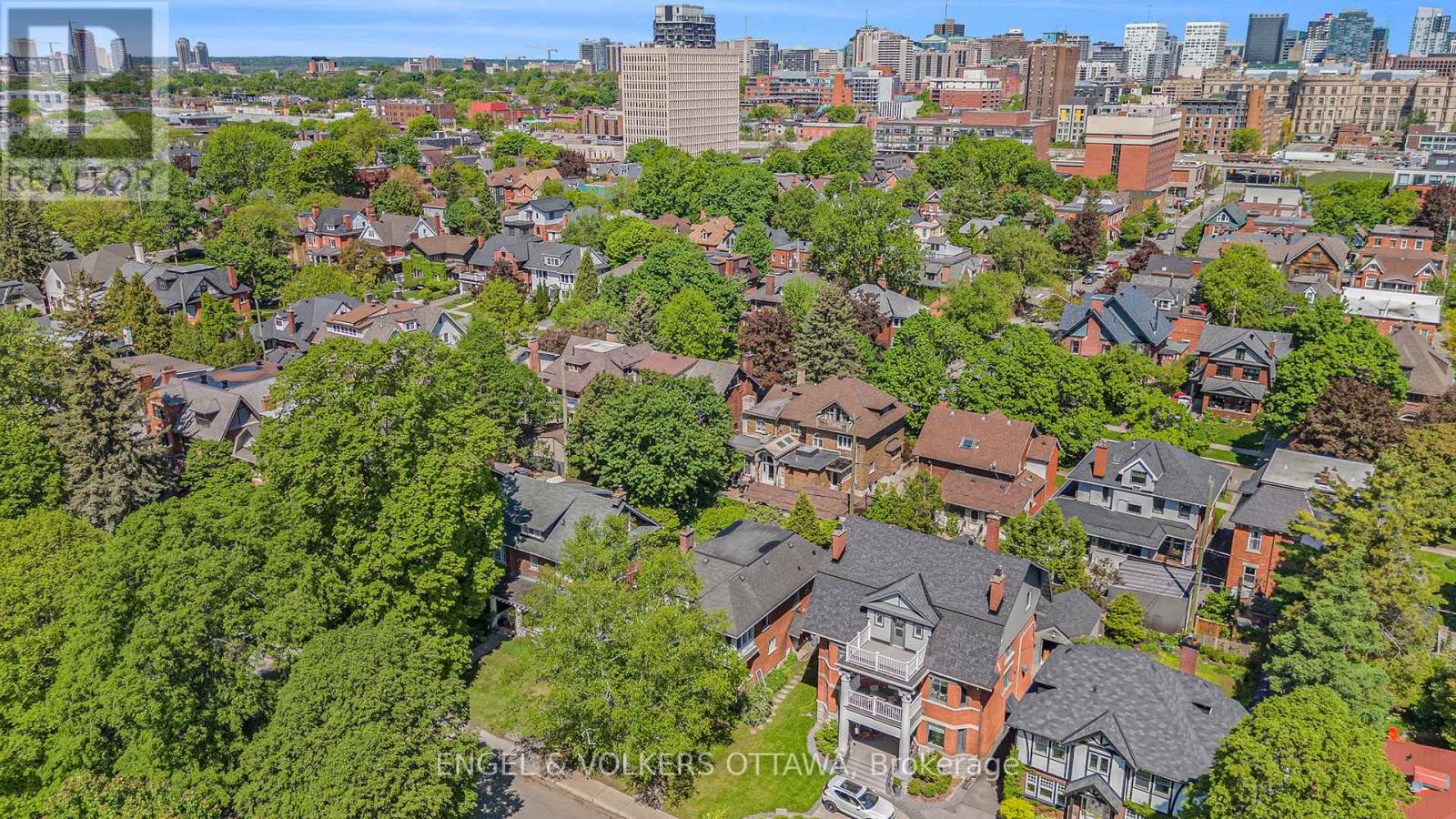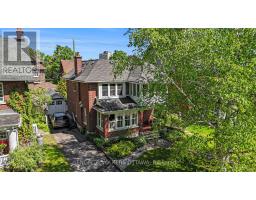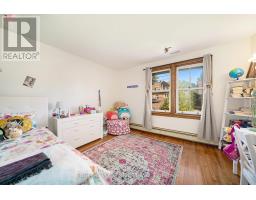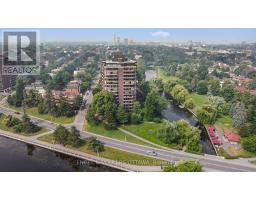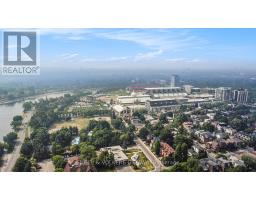4 Bedroom
4 Bathroom
1,500 - 2,000 ft2
Fireplace
Central Air Conditioning
Radiant Heat
$6,000 Monthly
Welcome to one of Ottawa's hidden gems, a beautifully maintained, all-brick residence where timeless charm meets modern comfort. Perfectly positioned just a two-minute stroll from the Rideau Canal, this four-bedroom, four-bathroom home offers a truly rare combination: tranquil waterfront views, lush green space at your doorstep, and a fully walkable lifestyle in one of the city's most prestigious neighbourhoods. Inside, you'll find a spacious, light-filled layout with elegant hardwood flooring, a formal foyer, and an expansive living room with an adjoining den. Ideal for entertaining or quiet evenings at home. A beautifully renovated kitchen delivers all the style and function today's families expect, while the generous rear family room opens directly onto a private deck and yard space. Upstairs, the oversized primary suite features its own ensuite, alongside two additional bedrooms and a luxurious family bath. Perhaps most striking is the enclosed upper porch, heated, powered, and wrapped in windows offering panoramic views of Patterson Creek and beyond. The lower level adds incredible flexibility, with a fourth bedroom, full bath, laundry, a large family room, and ample storage throughout. Add in a detached garage and parking for three, and you have a property that truly checks every box.This is more than a home, it represents a lifestyle option most can only dream of. Exceptional value, professionally managed and extremely well maintained. Seeking a July closing for mid to long term tenancy. Minimum 24+ hours notice for showings. Please call to schedule viewings. (id:43934)
Property Details
|
MLS® Number
|
X12181954 |
|
Property Type
|
Single Family |
|
Community Name
|
4402 - Glebe |
|
Amenities Near By
|
Public Transit |
|
Features
|
Flat Site, Lane |
|
Parking Space Total
|
4 |
|
Structure
|
Deck, Porch |
Building
|
Bathroom Total
|
4 |
|
Bedrooms Above Ground
|
3 |
|
Bedrooms Below Ground
|
1 |
|
Bedrooms Total
|
4 |
|
Age
|
100+ Years |
|
Amenities
|
Fireplace(s) |
|
Appliances
|
Oven - Built-in, Dishwasher, Dryer, Hood Fan, Microwave, Oven, Stove, Washer, Refrigerator |
|
Basement Development
|
Finished |
|
Basement Type
|
N/a (finished) |
|
Construction Style Attachment
|
Detached |
|
Cooling Type
|
Central Air Conditioning |
|
Exterior Finish
|
Brick |
|
Fireplace Present
|
Yes |
|
Fireplace Total
|
1 |
|
Foundation Type
|
Concrete |
|
Half Bath Total
|
2 |
|
Heating Fuel
|
Natural Gas |
|
Heating Type
|
Radiant Heat |
|
Stories Total
|
2 |
|
Size Interior
|
1,500 - 2,000 Ft2 |
|
Type
|
House |
|
Utility Water
|
Municipal Water |
Parking
Land
|
Acreage
|
No |
|
Land Amenities
|
Public Transit |
|
Sewer
|
Sanitary Sewer |
|
Size Depth
|
119 Ft ,2 In |
|
Size Frontage
|
50 Ft |
|
Size Irregular
|
50 X 119.2 Ft |
|
Size Total Text
|
50 X 119.2 Ft |
|
Surface Water
|
River/stream |
Rooms
| Level |
Type |
Length |
Width |
Dimensions |
|
Second Level |
Bedroom 3 |
3.37 m |
3.17 m |
3.37 m x 3.17 m |
|
Second Level |
Sunroom |
3.59 m |
2.35 m |
3.59 m x 2.35 m |
|
Second Level |
Bathroom |
1.53 m |
1.38 m |
1.53 m x 1.38 m |
|
Second Level |
Bathroom |
3.37 m |
2.15 m |
3.37 m x 2.15 m |
|
Second Level |
Bedroom 2 |
3.95 m |
3.64 m |
3.95 m x 3.64 m |
|
Second Level |
Primary Bedroom |
4.91 m |
4.77 m |
4.91 m x 4.77 m |
|
Lower Level |
Recreational, Games Room |
6.92 m |
3.37 m |
6.92 m x 3.37 m |
|
Lower Level |
Bathroom |
2.38 m |
1.79 m |
2.38 m x 1.79 m |
|
Lower Level |
Laundry Room |
3.37 m |
3.02 m |
3.37 m x 3.02 m |
|
Lower Level |
Utility Room |
5.88 m |
4.77 m |
5.88 m x 4.77 m |
|
Lower Level |
Other |
3.31 m |
1.76 m |
3.31 m x 1.76 m |
|
Lower Level |
Bedroom 4 |
4.23 m |
3.94 m |
4.23 m x 3.94 m |
|
Lower Level |
Other |
3.68 m |
2.35 m |
3.68 m x 2.35 m |
|
Ground Level |
Foyer |
1.66 m |
1.34 m |
1.66 m x 1.34 m |
|
Ground Level |
Kitchen |
3.64 m |
3.37 m |
3.64 m x 3.37 m |
|
Ground Level |
Family Room |
4.77 m |
3.64 m |
4.77 m x 3.64 m |
|
Ground Level |
Living Room |
6.19 m |
5.75 m |
6.19 m x 5.75 m |
|
Ground Level |
Dining Room |
3.68 m |
2.45 m |
3.68 m x 2.45 m |
|
Ground Level |
Other |
1.6 m |
1.34 m |
1.6 m x 1.34 m |
https://www.realtor.ca/real-estate/28385214/17-linden-terrace-ottawa-4402-glebe



















