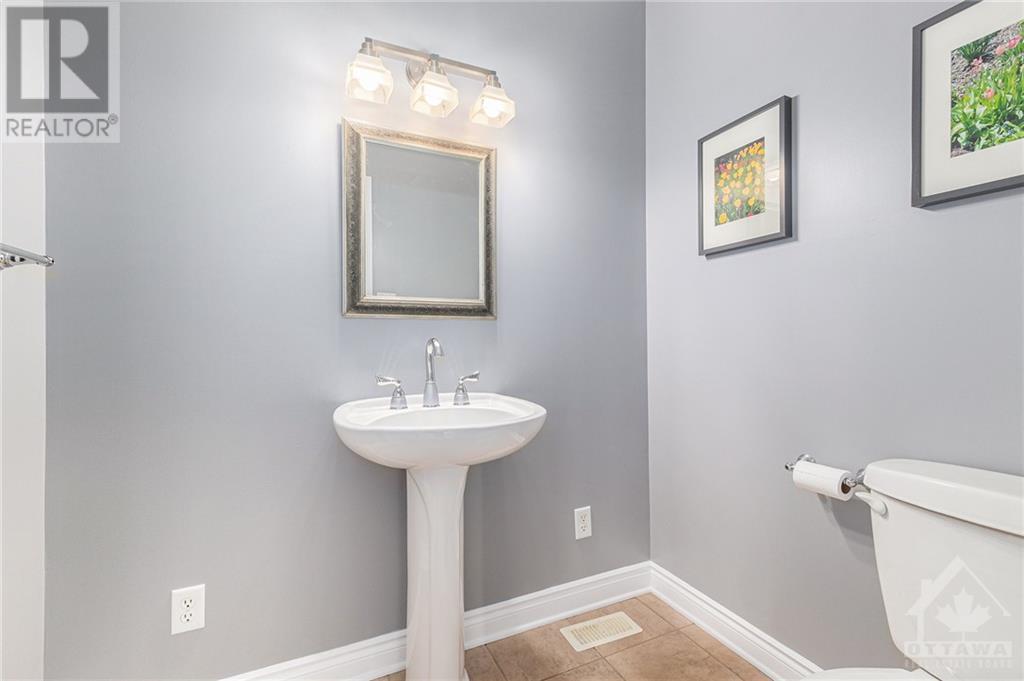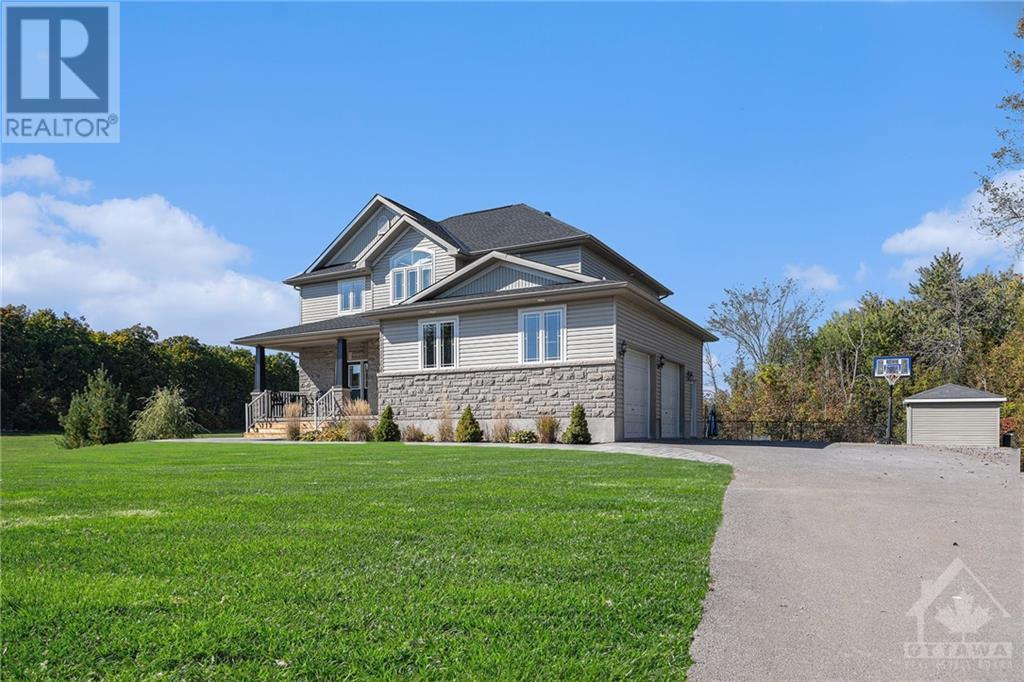5 Bedroom
4 Bathroom
Fireplace
Inground Pool
Central Air Conditioning
Forced Air
Acreage
$1,119,900
Large family home with INGROUND POOL on 2 acres just outside of Stittsville & Kanata. Desirable open floorplan features hardwood floors, 9 Ft ceilings, large principal rooms including a 2 storey foyer, kitchen with custom maple cabinetry and island, Great room with angelstone fireplace, Dining room with wainscotting, great for formal dinners. Upstairs, there are 4 generous bedrooms, family and ensuite bathrooms. In the lower level; a rec room, bedroom/office and 3-piece bathroom w/heated tile floor as well as storage & mechanical rooms. Sip a beverage on the large concrete front porch or relax on the huge rear deck overlooking the backyard (NO REAR NEIGHBOURS), featuring a fenced sparkling heated inground pool & commercial play structure. HIGH-SPEED INTERNET. Spacious PAVED DRIVEWAY with lots of parking and striking interlock walkway to front door. So much storage with a pool shed and 12 x 16 FT 3rd garage/shed as well as a HEATED DOUBLE GARAGE. 24 hours irrev on offers. (id:43934)
Property Details
|
MLS® Number
|
1414121 |
|
Property Type
|
Single Family |
|
Neigbourhood
|
Stittsville |
|
AmenitiesNearBy
|
Golf Nearby, Recreation Nearby, Shopping |
|
CommunicationType
|
Internet Access |
|
CommunityFeatures
|
Family Oriented |
|
Features
|
Acreage, Treed, Automatic Garage Door Opener |
|
ParkingSpaceTotal
|
14 |
|
PoolType
|
Inground Pool |
|
StorageType
|
Storage Shed |
|
Structure
|
Deck |
Building
|
BathroomTotal
|
4 |
|
BedroomsAboveGround
|
4 |
|
BedroomsBelowGround
|
1 |
|
BedroomsTotal
|
5 |
|
Appliances
|
Refrigerator, Dishwasher, Dryer, Stove, Washer, Alarm System, Blinds |
|
BasementDevelopment
|
Finished |
|
BasementType
|
Full (finished) |
|
ConstructedDate
|
2004 |
|
ConstructionStyleAttachment
|
Detached |
|
CoolingType
|
Central Air Conditioning |
|
ExteriorFinish
|
Stone, Siding |
|
FireplacePresent
|
Yes |
|
FireplaceTotal
|
1 |
|
FlooringType
|
Wall-to-wall Carpet, Mixed Flooring, Hardwood, Ceramic |
|
FoundationType
|
Poured Concrete |
|
HalfBathTotal
|
1 |
|
HeatingFuel
|
Propane |
|
HeatingType
|
Forced Air |
|
StoriesTotal
|
2 |
|
Type
|
House |
|
UtilityWater
|
Drilled Well |
Parking
Land
|
Acreage
|
Yes |
|
LandAmenities
|
Golf Nearby, Recreation Nearby, Shopping |
|
Sewer
|
Septic System |
|
SizeDepth
|
363 Ft ,7 In |
|
SizeFrontage
|
168 Ft ,7 In |
|
SizeIrregular
|
2 |
|
SizeTotal
|
2 Ac |
|
SizeTotalText
|
2 Ac |
|
ZoningDescription
|
Residential |
Rooms
| Level |
Type |
Length |
Width |
Dimensions |
|
Second Level |
Bedroom |
|
|
11'3" x 12'6" |
|
Second Level |
Bedroom |
|
|
14'0" x 10'5" |
|
Second Level |
3pc Bathroom |
|
|
10'3" x 5'3" |
|
Second Level |
Primary Bedroom |
|
|
16'0" x 13'10" |
|
Second Level |
5pc Ensuite Bath |
|
|
11'4" x 9'3" |
|
Second Level |
Other |
|
|
9'10" x 4'4" |
|
Second Level |
Bedroom |
|
|
12'8" x 12'11" |
|
Lower Level |
Storage |
|
|
23'8" x 8'7" |
|
Lower Level |
3pc Bathroom |
|
|
10'9" x 8'5" |
|
Lower Level |
Bedroom |
|
|
10'9" x 12'9" |
|
Lower Level |
Recreation Room |
|
|
18'1" x 20'9" |
|
Lower Level |
Utility Room |
|
|
11'3" x 17'3" |
|
Main Level |
Foyer |
|
|
10'10" x 7'3" |
|
Main Level |
Dining Room |
|
|
10'10" x 11'9" |
|
Main Level |
2pc Bathroom |
|
|
4'10" x 7'1" |
|
Main Level |
Laundry Room |
|
|
6'11" x 7'1" |
|
Main Level |
Kitchen |
|
|
20'4" x 13'3" |
|
Main Level |
Living Room |
|
|
18'6" x 14'7" |
https://www.realtor.ca/real-estate/27491505/17-kolo-drive-ashton-stittsville





















































