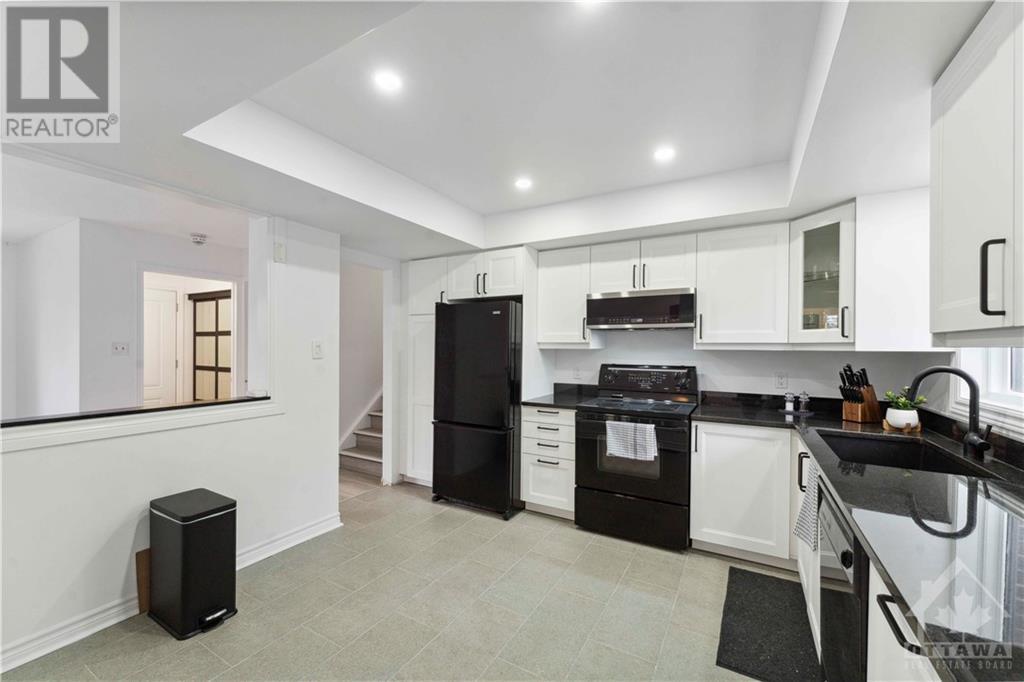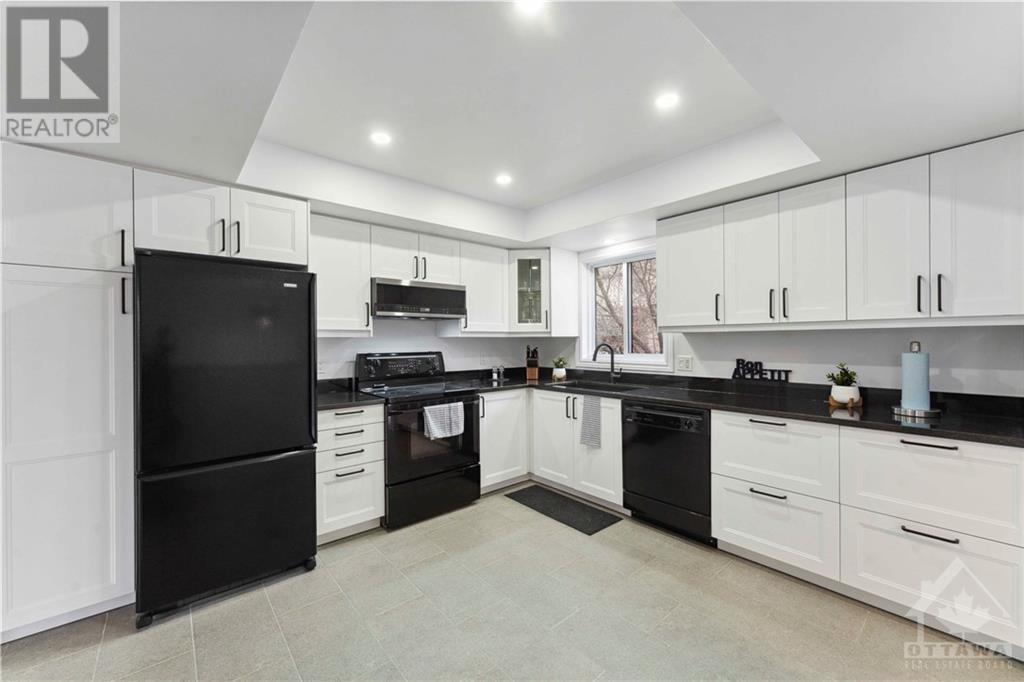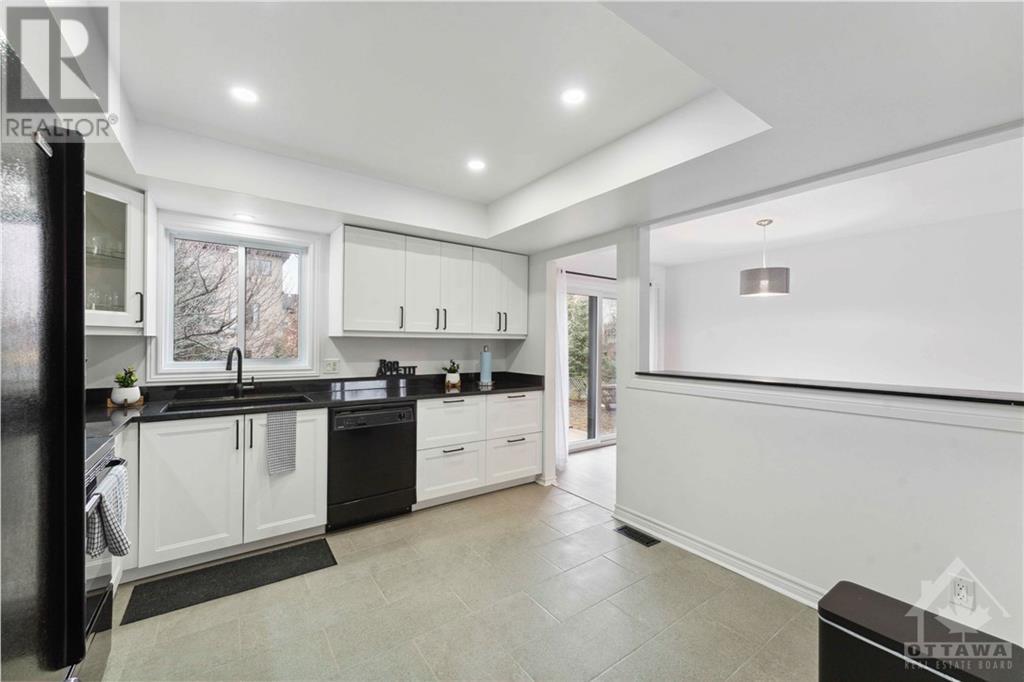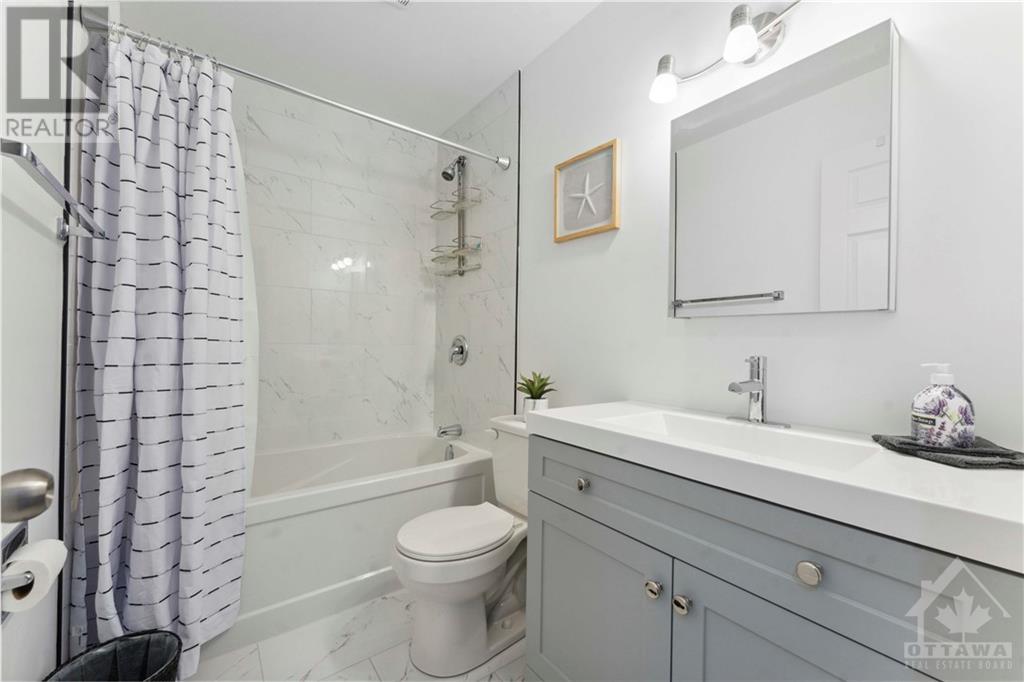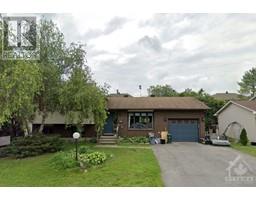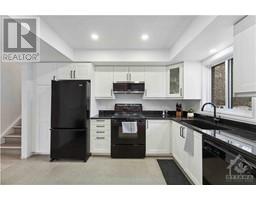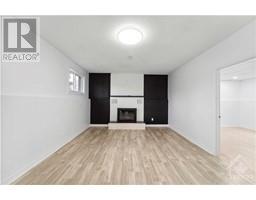17 Hartin Street Ottawa, Ontario K2S 1B9
$749,000
Discover the charm of 17 Hartin Street, a meticulously maintained residence nestled in Stittsville's vibrant heart. Located on a serene street just off Hazeldean Road, this home offers convenience at your doorstep with proximity to amenities like Amberwood Golf Course and the CT Centre mere minutes away. Boasting four bedrooms and three bathrooms, including an ensuite in the primary bedroom, it promises comfortable living for the entire family. With its prime location and thoughtful layout, this property invites you to embrace a lifestyle of ease and enjoyment. Don't miss the opportunity to make this house your home. (id:43934)
Property Details
| MLS® Number | 1399733 |
| Property Type | Single Family |
| Neigbourhood | Stittsville |
| Amenities Near By | Golf Nearby, Public Transit, Shopping |
| Communication Type | Internet Access |
| Community Features | Family Oriented |
| Features | Flat Site |
| Parking Space Total | 6 |
| Storage Type | Storage Shed |
| Structure | Deck |
Building
| Bathroom Total | 3 |
| Bedrooms Above Ground | 3 |
| Bedrooms Below Ground | 1 |
| Bedrooms Total | 4 |
| Appliances | Refrigerator, Dishwasher, Dryer, Freezer, Hood Fan, Stove, Washer, Blinds |
| Basement Development | Partially Finished |
| Basement Type | Full (partially Finished) |
| Constructed Date | 1986 |
| Construction Material | Wood Frame |
| Construction Style Attachment | Detached |
| Cooling Type | Central Air Conditioning |
| Exterior Finish | Brick, Vinyl |
| Fireplace Present | Yes |
| Fireplace Total | 1 |
| Fixture | Drapes/window Coverings |
| Flooring Type | Wall-to-wall Carpet, Mixed Flooring |
| Foundation Type | Poured Concrete |
| Heating Fuel | Natural Gas |
| Heating Type | Forced Air |
| Type | House |
| Utility Water | Municipal Water |
Parking
| Underground |
Land
| Acreage | No |
| Land Amenities | Golf Nearby, Public Transit, Shopping |
| Sewer | Municipal Sewage System |
| Size Depth | 114 Ft ,10 In |
| Size Frontage | 65 Ft ,8 In |
| Size Irregular | 65.65 Ft X 114.87 Ft |
| Size Total Text | 65.65 Ft X 114.87 Ft |
| Zoning Description | Residential |
Rooms
| Level | Type | Length | Width | Dimensions |
|---|---|---|---|---|
| Second Level | Primary Bedroom | 12'4" x 13'8" | ||
| Second Level | Full Bathroom | 5'0" x 8'0" | ||
| Second Level | Bedroom | 12'9" x 9'4" | ||
| Second Level | 2pc Ensuite Bath | 4'0" x 5'0" | ||
| Second Level | Bedroom | 9'4" x 9'4" | ||
| Lower Level | Family Room | 12'9" x 18'7" | ||
| Lower Level | Storage | 25'4" x 19'9" | ||
| Lower Level | Bedroom | 12'3" x 11'11" | ||
| Lower Level | Partial Bathroom | 12'0" x 6'0" | ||
| Main Level | Dining Room | 11'1" x 8'9" | ||
| Main Level | Living Room | 13'9" x 15'0" | ||
| Main Level | Kitchen | 11'6" x 11'3" |
Utilities
| Fully serviced | Available |
https://www.realtor.ca/real-estate/27092966/17-hartin-street-ottawa-stittsville
Interested?
Contact us for more information









