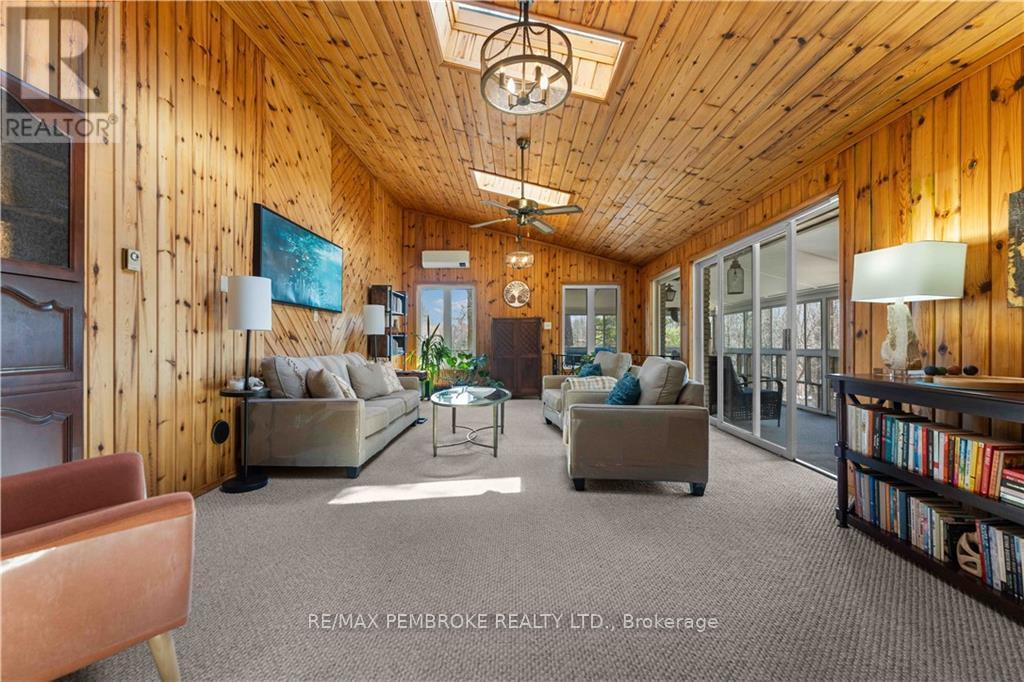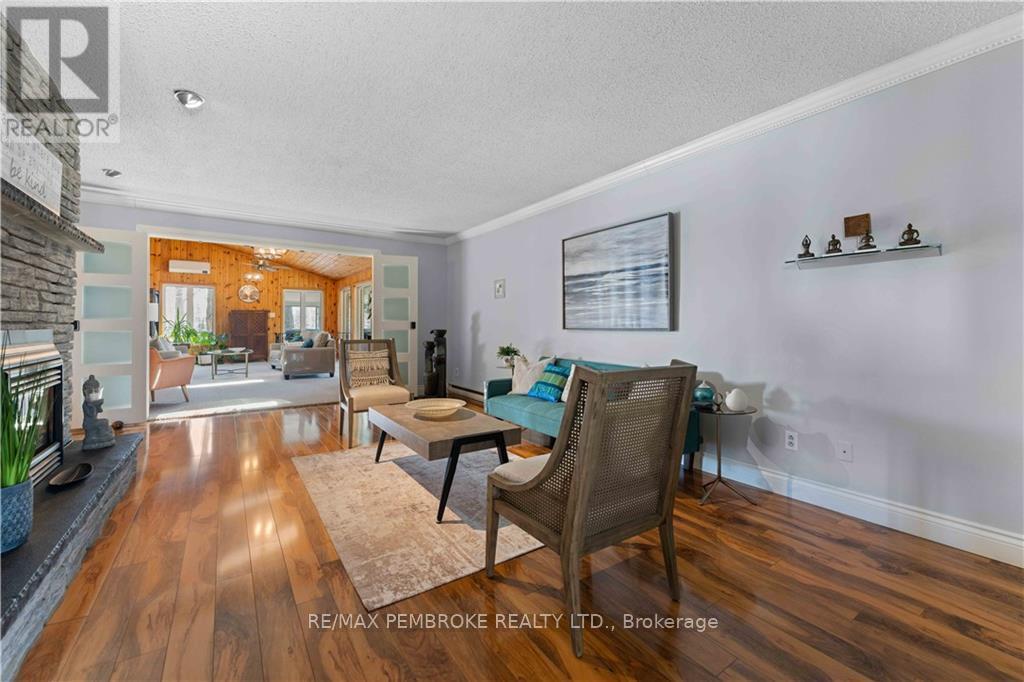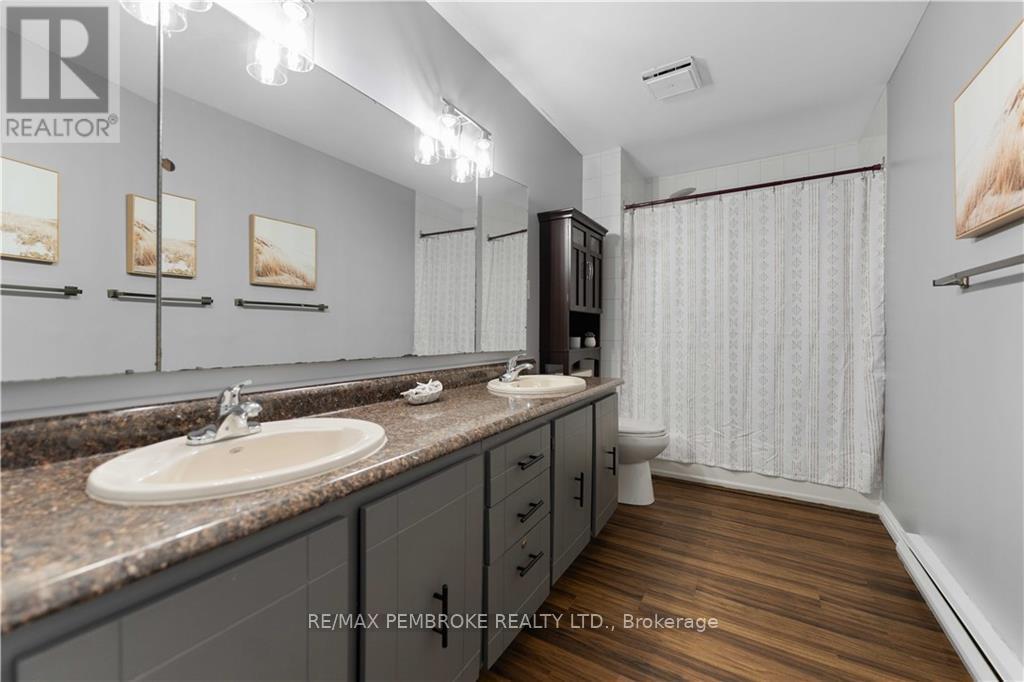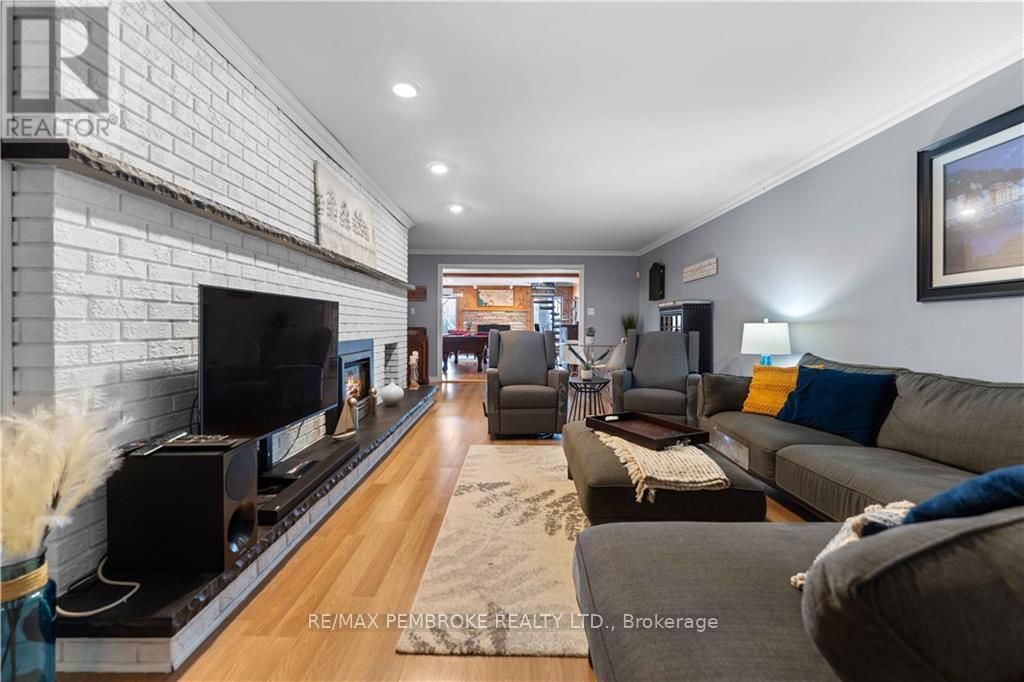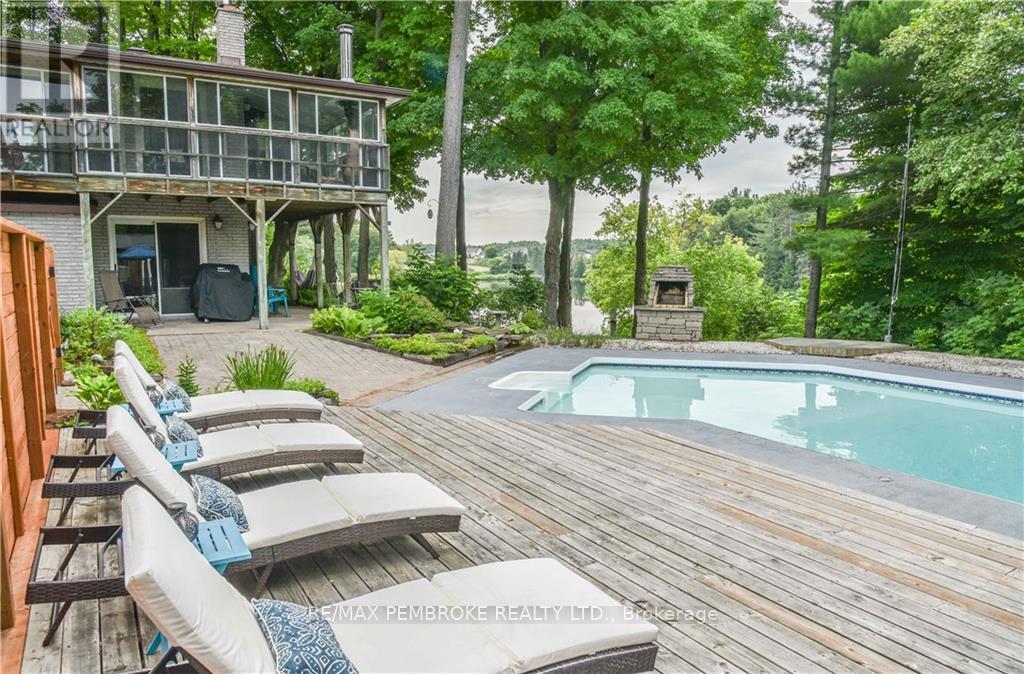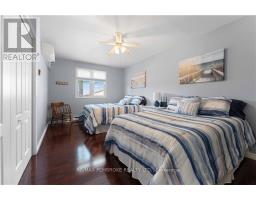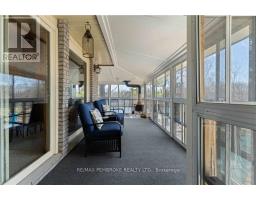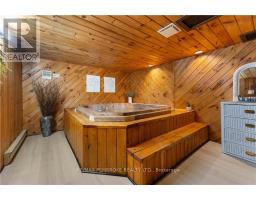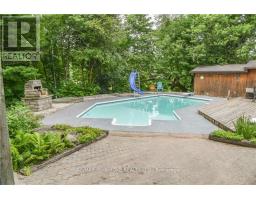5 Bedroom
4 Bathroom
3,000 - 3,500 ft2
Fireplace
Inground Pool
Heat Pump
Waterfront
$879,900
PRIVATE WATERFRONT RETREAT Sprawling all brick bungalow, with views of Jackson Lake from all angles. 1hr frm Kanata, 20 min to Pembroke. Att dble garage, + detached dbl garage. Sandy beach, dive from dock, clean swimming. Great bass fishing, spring-fed lake. 4 level EXEC home, 5 bdrms, 4 family rooms on multiple levels, 2 gas, 1 wood fps, DR rm with breathtaking views of the Lake. Renovated chef's caliber kitchen boasts Corian counters, oversized island , bar sink, wine fridge, pantry top SS appliances. Home gym, office. L-shaped solarium overlooks patio/pool with entrance to the balcony. Lge primary bdrm, renovated ensuite.Heated salt wtr pool, interlock patio & pool house kitchenette, bth & change rm. LL spa level boasts a wet sauna, 3 pc WRm hot tub. heat pump system, heating and cooling. One of a kind home, Your cottage, multi-generational home, home business. New Pool liner installed summer 2024. 24 Hr Irrev on all offers. Seller offering $10,000.00 closing bonus on closing., Flooring: Laminate, Flooring: Mixed (id:43934)
Property Details
|
MLS® Number
|
X9521513 |
|
Property Type
|
Single Family |
|
Neigbourhood
|
Beachburg |
|
Community Name
|
581 - Beachburg |
|
Easement
|
Unknown |
|
Parking Space Total
|
10 |
|
Pool Type
|
Inground Pool |
|
View Type
|
Direct Water View |
|
Water Front Type
|
Waterfront |
Building
|
Bathroom Total
|
4 |
|
Bedrooms Above Ground
|
5 |
|
Bedrooms Total
|
5 |
|
Amenities
|
Exercise Centre, Fireplace(s) |
|
Appliances
|
Hot Tub, Water Heater, Cooktop, Dishwasher, Dryer, Microwave, Oven, Washer, Wine Fridge, Refrigerator |
|
Basement Development
|
Finished |
|
Basement Type
|
Full (finished) |
|
Construction Style Attachment
|
Detached |
|
Construction Style Split Level
|
Sidesplit |
|
Exterior Finish
|
Brick |
|
Fireplace Present
|
Yes |
|
Fireplace Total
|
3 |
|
Foundation Type
|
Block |
|
Half Bath Total
|
1 |
|
Heating Fuel
|
Natural Gas |
|
Heating Type
|
Heat Pump |
|
Size Interior
|
3,000 - 3,500 Ft2 |
|
Type
|
House |
|
Utility Water
|
Municipal Water |
Parking
Land
|
Access Type
|
Public Road, Private Docking |
|
Acreage
|
No |
|
Fence Type
|
Fenced Yard |
|
Sewer
|
Septic System |
|
Size Depth
|
192 Ft ,4 In |
|
Size Frontage
|
92 Ft ,10 In |
|
Size Irregular
|
92.9 X 192.4 Ft ; 1 |
|
Size Total Text
|
92.9 X 192.4 Ft ; 1 |
|
Zoning Description
|
Residential |
Rooms
| Level |
Type |
Length |
Width |
Dimensions |
|
Lower Level |
Recreational, Games Room |
7.08 m |
5.23 m |
7.08 m x 5.23 m |
|
Lower Level |
Bathroom |
3.68 m |
2.41 m |
3.68 m x 2.41 m |
|
Lower Level |
Den |
3.37 m |
3.35 m |
3.37 m x 3.35 m |
|
Lower Level |
Family Room |
3.37 m |
3.53 m |
3.37 m x 3.53 m |
|
Main Level |
Dining Room |
4.41 m |
7.13 m |
4.41 m x 7.13 m |
|
Main Level |
Solarium |
7.23 m |
2.2 m |
7.23 m x 2.2 m |
|
Main Level |
Family Room |
4.26 m |
6.83 m |
4.26 m x 6.83 m |
|
Main Level |
Kitchen |
5.02 m |
6.7 m |
5.02 m x 6.7 m |
|
Main Level |
Primary Bedroom |
3.7 m |
5.35 m |
3.7 m x 5.35 m |
|
Main Level |
Living Room |
3.78 m |
6.4 m |
3.78 m x 6.4 m |
|
Main Level |
Mud Room |
2.74 m |
3.88 m |
2.74 m x 3.88 m |
|
Main Level |
Den |
3.73 m |
4.41 m |
3.73 m x 4.41 m |
Utilities
|
Natural Gas Available
|
Available |
https://www.realtor.ca/real-estate/27506326/17-harris-crescent-whitewater-region-581-beachburg






