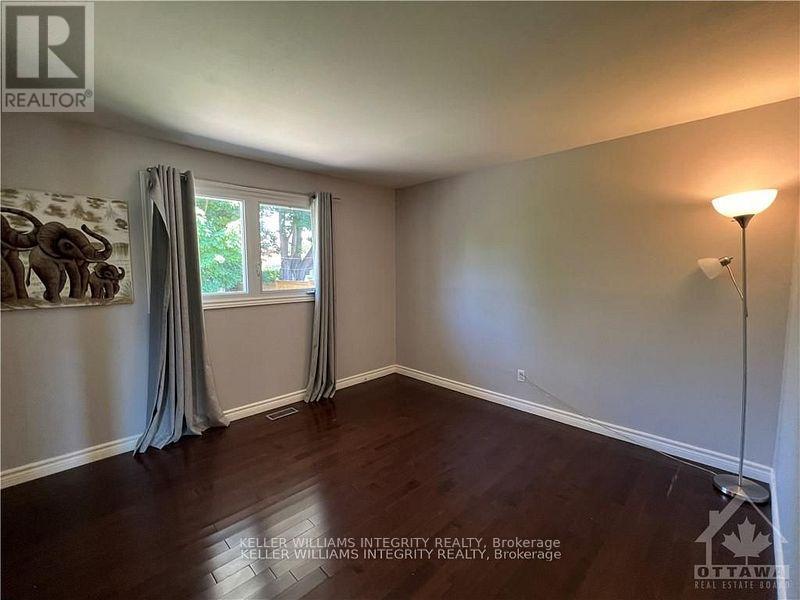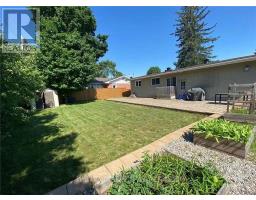2 Bedroom
2 Bathroom
1,100 - 1,500 ft2
Bungalow
Fireplace
Central Air Conditioning
Forced Air
$2,900 Monthly
Great Location at the Very Convenient Bells Corner! This Renovated bungalow (2 beds, 2 bath + Finished basement ) located on a very quiet crescent. The front driveway can park 6 cars. Large FENCED backyard with interlock & landscaping, perfect for your outdoor living. Main level features hardwood flooring, open floor plan & custom built-ins in the living room. Classic white kitchen with gas stove, stone counters, stainless steel appliances & lots of storage space. 2 fireplaces with stone accent walls, beautifully renovated baths. There are side doors leading to the kitchen and basement. Finished basement includes a full bath and a large recreation room which is perfect for movie night and kids play. Close to shopping, parks, restaurants and easy access to Highway. Minutes drive to Bell High School, DND Carling and Kanata High Tech Park. One level living at its Best! Book your showing today!, Deposit: 5800 Flooring: Hardwood (id:43934)
Property Details
|
MLS® Number
|
X12164403 |
|
Property Type
|
Single Family |
|
Community Name
|
7804 - Lynwood Village |
|
Amenities Near By
|
Park, Public Transit |
|
Parking Space Total
|
6 |
Building
|
Bathroom Total
|
2 |
|
Bedrooms Above Ground
|
2 |
|
Bedrooms Total
|
2 |
|
Appliances
|
Dishwasher, Dryer, Hood Fan, Stove, Washer, Refrigerator |
|
Architectural Style
|
Bungalow |
|
Basement Development
|
Finished |
|
Basement Type
|
Full (finished) |
|
Construction Style Attachment
|
Detached |
|
Cooling Type
|
Central Air Conditioning |
|
Exterior Finish
|
Stone, Stucco |
|
Fireplace Present
|
Yes |
|
Foundation Type
|
Block |
|
Heating Fuel
|
Natural Gas |
|
Heating Type
|
Forced Air |
|
Stories Total
|
1 |
|
Size Interior
|
1,100 - 1,500 Ft2 |
|
Type
|
House |
|
Utility Water
|
Municipal Water |
Parking
Land
|
Acreage
|
No |
|
Land Amenities
|
Park, Public Transit |
|
Sewer
|
Sanitary Sewer |
|
Size Depth
|
100 Ft |
|
Size Frontage
|
75 Ft |
|
Size Irregular
|
75 X 100 Ft |
|
Size Total Text
|
75 X 100 Ft |
Rooms
| Level |
Type |
Length |
Width |
Dimensions |
|
Lower Level |
Recreational, Games Room |
7.01 m |
4.64 m |
7.01 m x 4.64 m |
|
Lower Level |
Laundry Room |
|
|
Measurements not available |
|
Main Level |
Primary Bedroom |
3.81 m |
3.47 m |
3.81 m x 3.47 m |
|
Main Level |
Dining Room |
6.9 m |
2.94 m |
6.9 m x 2.94 m |
|
Main Level |
Living Room |
7.23 m |
3.14 m |
7.23 m x 3.14 m |
|
Main Level |
Bedroom |
3.45 m |
3.02 m |
3.45 m x 3.02 m |
|
Main Level |
Kitchen |
4.74 m |
3.73 m |
4.74 m x 3.73 m |
https://www.realtor.ca/real-estate/28347750/17-grangemill-avenue-ottawa-7804-lynwood-village







































