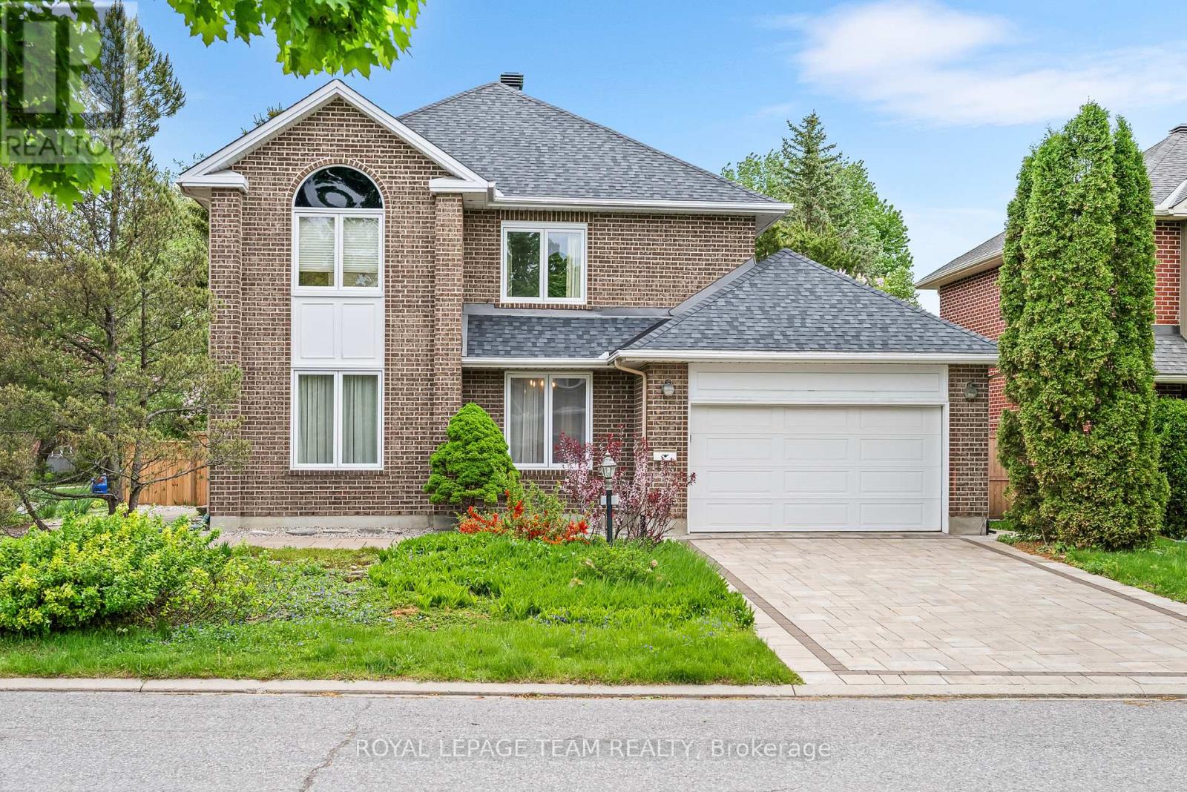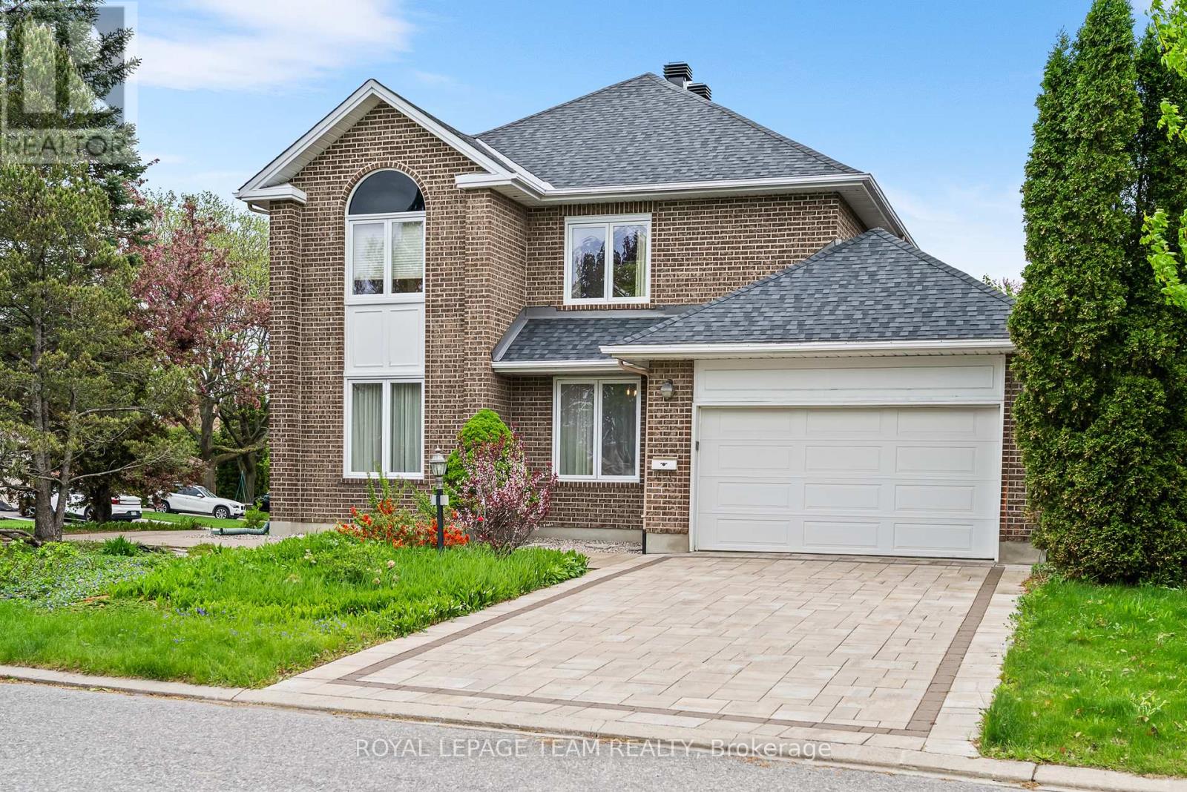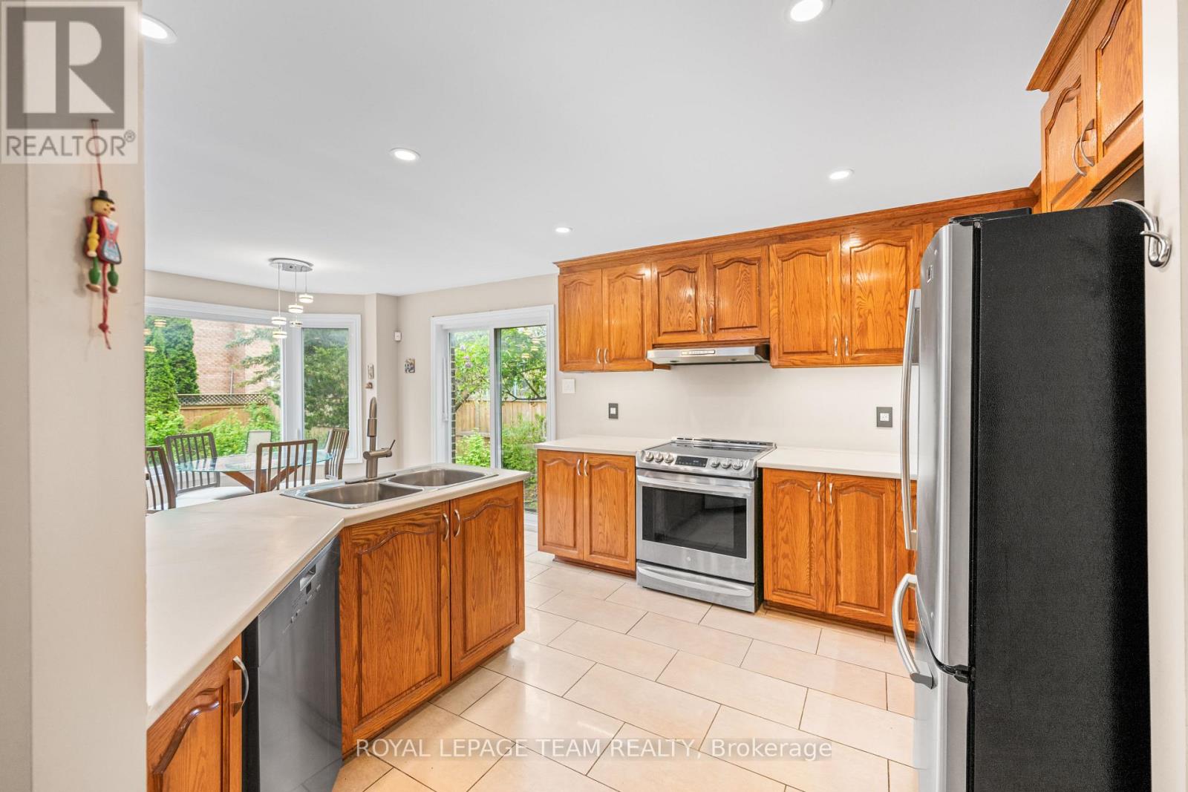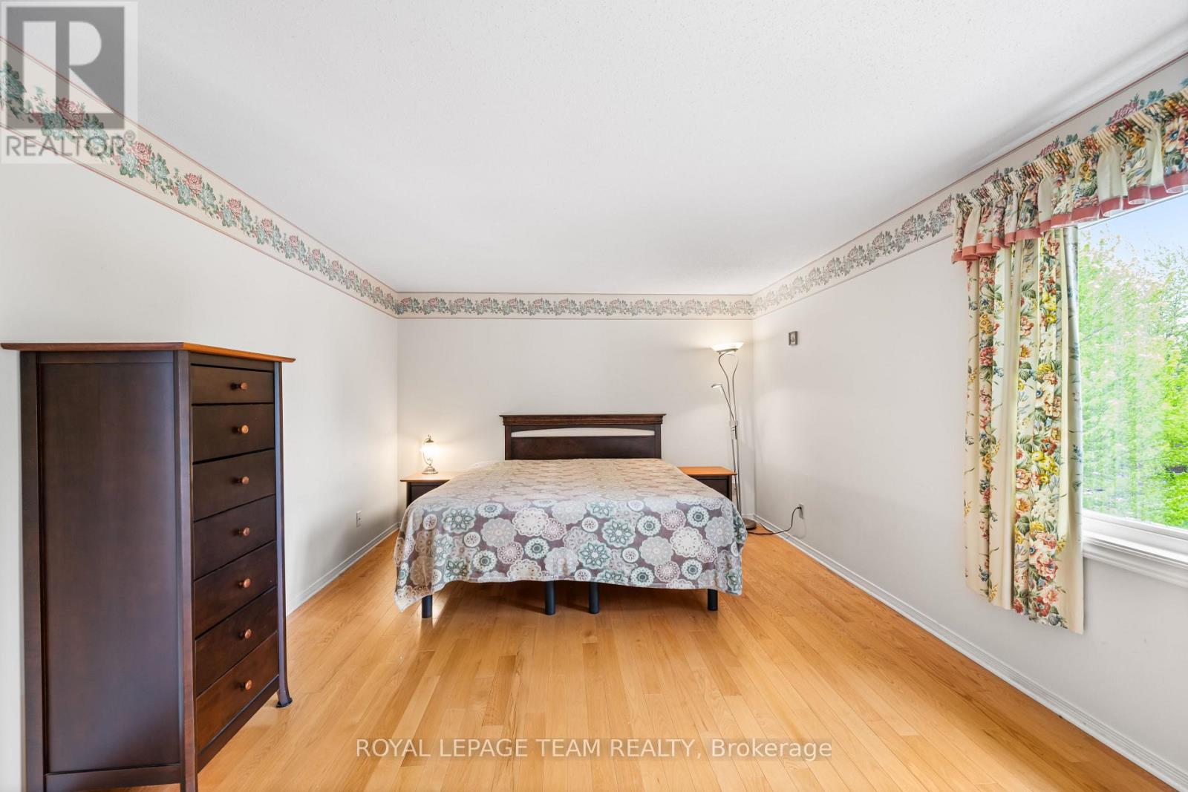4 Bedroom
4 Bathroom
2,000 - 2,500 ft2
Fireplace
Central Air Conditioning
Forced Air
$1,029,900
This beautiful 4-bedroom, 3.5-bath executive home, finished in full brick, is situated in the highly sought-after neighbourhood of Centrepointe. Offering a well-designed layout with spacious principal rooms and over 2,500 square feet of living space, this property provides both comfort and functionality. The solid maple kitchen, enhanced by stainless steel appliances, adds a touch of elegance and sophistication. Hardwood flooring runs throughout the main and upper level, with easy-to-maintain laminate in the finished basement and ceramic tile in the bathrooms and entryways for added durability and convenience. Recent updates include a new roof (2023), updated windows (2015/2016), interlock completed within the last 2-3 years, and the garage updated approximately 11 years ago. This home offers exceptional value in a prime location and is ready to welcome its next owners. (id:43934)
Property Details
|
MLS® Number
|
X12162343 |
|
Property Type
|
Single Family |
|
Community Name
|
7607 - Centrepointe |
|
Amenities Near By
|
Park, Public Transit |
|
Features
|
Carpet Free |
|
Parking Space Total
|
6 |
Building
|
Bathroom Total
|
4 |
|
Bedrooms Above Ground
|
4 |
|
Bedrooms Total
|
4 |
|
Age
|
31 To 50 Years |
|
Amenities
|
Fireplace(s) |
|
Appliances
|
Garage Door Opener Remote(s), Central Vacuum, Dishwasher, Dryer, Stove, Washer, Refrigerator |
|
Basement Development
|
Partially Finished |
|
Basement Type
|
Full (partially Finished) |
|
Construction Style Attachment
|
Detached |
|
Cooling Type
|
Central Air Conditioning |
|
Exterior Finish
|
Brick |
|
Fireplace Present
|
Yes |
|
Foundation Type
|
Poured Concrete |
|
Half Bath Total
|
1 |
|
Heating Fuel
|
Natural Gas |
|
Heating Type
|
Forced Air |
|
Stories Total
|
2 |
|
Size Interior
|
2,000 - 2,500 Ft2 |
|
Type
|
House |
|
Utility Water
|
Municipal Water |
Parking
Land
|
Acreage
|
No |
|
Fence Type
|
Fenced Yard |
|
Land Amenities
|
Park, Public Transit |
|
Sewer
|
Sanitary Sewer |
|
Size Depth
|
110 Ft ,4 In |
|
Size Frontage
|
63 Ft |
|
Size Irregular
|
63 X 110.4 Ft |
|
Size Total Text
|
63 X 110.4 Ft |
|
Zoning Description
|
Residential |
Rooms
| Level |
Type |
Length |
Width |
Dimensions |
|
Second Level |
Bedroom 2 |
3.56 m |
3.61 m |
3.56 m x 3.61 m |
|
Second Level |
Bedroom 3 |
4.67 m |
3 m |
4.67 m x 3 m |
|
Second Level |
Bathroom |
3.56 m |
2.24 m |
3.56 m x 2.24 m |
|
Second Level |
Bedroom 4 |
4.04 m |
3.12 m |
4.04 m x 3.12 m |
|
Second Level |
Primary Bedroom |
5.14 m |
3.66 m |
5.14 m x 3.66 m |
|
Second Level |
Bathroom |
3.52 m |
3.18 m |
3.52 m x 3.18 m |
|
Lower Level |
Den |
3.77 m |
3.54 m |
3.77 m x 3.54 m |
|
Lower Level |
Office |
4.15 m |
2.87 m |
4.15 m x 2.87 m |
|
Lower Level |
Recreational, Games Room |
5.98 m |
4.24 m |
5.98 m x 4.24 m |
|
Lower Level |
Exercise Room |
3.87 m |
2.69 m |
3.87 m x 2.69 m |
|
Lower Level |
Utility Room |
5.68 m |
3.43 m |
5.68 m x 3.43 m |
|
Main Level |
Foyer |
3.52 m |
2.19 m |
3.52 m x 2.19 m |
|
Main Level |
Living Room |
3.51 m |
4.76 m |
3.51 m x 4.76 m |
|
Main Level |
Dining Room |
4.18 m |
3.1 m |
4.18 m x 3.1 m |
|
Main Level |
Kitchen |
3.72 m |
3.26 m |
3.72 m x 3.26 m |
|
Main Level |
Eating Area |
3.12 m |
2.82 m |
3.12 m x 2.82 m |
|
Main Level |
Family Room |
5.92 m |
3.51 m |
5.92 m x 3.51 m |
|
Main Level |
Laundry Room |
2.34 m |
1.9 m |
2.34 m x 1.9 m |
|
Main Level |
Bathroom |
1.9 m |
1.55 m |
1.9 m x 1.55 m |
https://www.realtor.ca/real-estate/28343021/17-condie-street-ottawa-7607-centrepointe

















































































