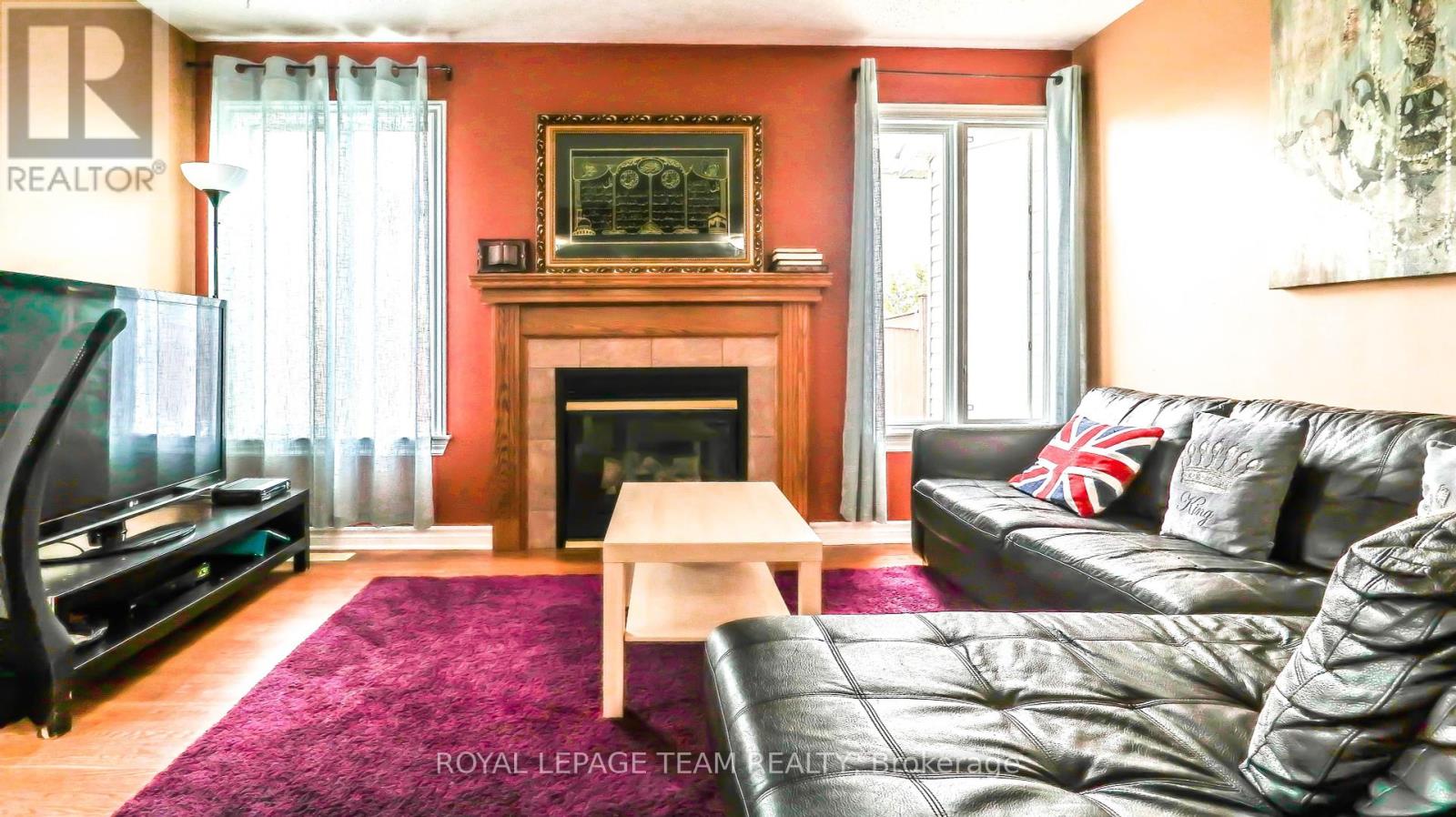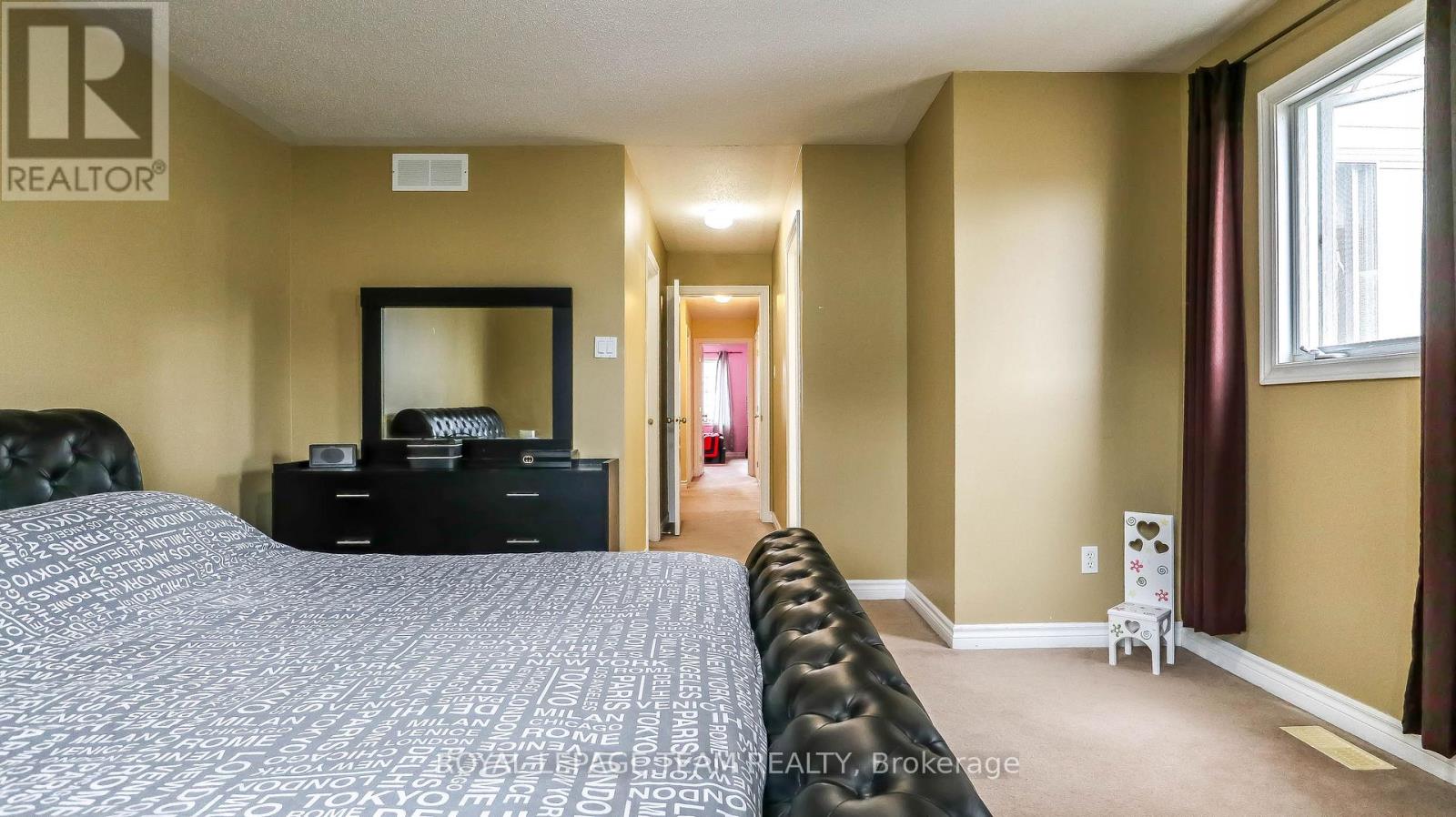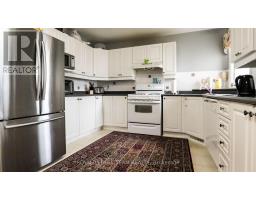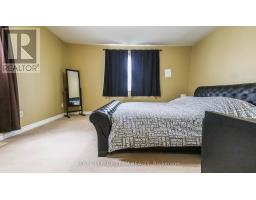4 Bedroom
3 Bathroom
1,500 - 2,000 ft2
Fireplace
Central Air Conditioning
Forced Air
$2,600 Monthly
Welcome to this stunning 4-bedroom, 3-bathroom semi-detached home located on a quiet street in the heart of Barrhaven. This thoughtfully designed property offers a bright and open-concept main floor featuring a spacious kitchen with ample cabinetry, perfect for cooking and entertaining. Adjacent to the kitchen, the dining area flows seamlessly into the cozy living room, complete with a gas fireplace ideal for family gatherings. The second floor boasts a generously sized primary bedroom with a walk-in closet and an ensuite bathroom, alongside three additional bedrooms with plenty of storage space. The fully finished basement provides extra living space, making it perfect for a family room, playroom, or home office. Other highlights include in-unit laundry, a single attached garage, and a private driveway. The property also features a mix of hardwood, tile, and wall-to-wall carpeting, offering both style and comfort. Located in a family-friendly neighborhood, this home is steps away from schools, parks, shopping, and public transit. Whether you're commuting or enjoying the nearby recreational amenities, this property has everything you need to feel at home. Don't miss this opportunity to live in one of Barrhavens most sought-after communities! (id:43934)
Property Details
|
MLS® Number
|
X11919405 |
|
Property Type
|
Single Family |
|
Community Name
|
7706 - Barrhaven - Longfields |
|
Parking Space Total
|
2 |
Building
|
Bathroom Total
|
3 |
|
Bedrooms Above Ground
|
4 |
|
Bedrooms Total
|
4 |
|
Amenities
|
Fireplace(s) |
|
Appliances
|
Garage Door Opener Remote(s), Dishwasher, Dryer, Hood Fan, Refrigerator, Stove, Washer |
|
Basement Development
|
Finished |
|
Basement Type
|
N/a (finished) |
|
Construction Style Attachment
|
Semi-detached |
|
Cooling Type
|
Central Air Conditioning |
|
Exterior Finish
|
Brick, Vinyl Siding |
|
Fireplace Present
|
Yes |
|
Fireplace Total
|
1 |
|
Foundation Type
|
Poured Concrete |
|
Half Bath Total
|
1 |
|
Heating Fuel
|
Natural Gas |
|
Heating Type
|
Forced Air |
|
Stories Total
|
2 |
|
Size Interior
|
1,500 - 2,000 Ft2 |
|
Type
|
House |
|
Utility Water
|
Municipal Water |
Parking
|
Attached Garage
|
|
|
Inside Entry
|
|
Land
|
Acreage
|
No |
|
Sewer
|
Sanitary Sewer |
|
Size Depth
|
97 Ft ,9 In |
|
Size Frontage
|
25 Ft ,1 In |
|
Size Irregular
|
25.1 X 97.8 Ft |
|
Size Total Text
|
25.1 X 97.8 Ft |
Rooms
| Level |
Type |
Length |
Width |
Dimensions |
|
Second Level |
Primary Bedroom |
4.42 m |
4.267 m |
4.42 m x 4.267 m |
|
Second Level |
Bedroom 2 |
3.404 m |
2.733 m |
3.404 m x 2.733 m |
|
Second Level |
Bedroom 3 |
3.277 m |
3.073 m |
3.277 m x 3.073 m |
|
Second Level |
Bedroom 4 |
3.175 m |
3.073 m |
3.175 m x 3.073 m |
|
Lower Level |
Family Room |
6.782 m |
3.962 m |
6.782 m x 3.962 m |
|
Main Level |
Living Room |
4.267 m |
3.48 m |
4.267 m x 3.48 m |
|
Main Level |
Dining Room |
4.013 m |
3.124 m |
4.013 m x 3.124 m |
|
Main Level |
Kitchen |
5.893 m |
3.505 m |
5.893 m x 3.505 m |
https://www.realtor.ca/real-estate/27792933/17-alameda-way-ottawa-7706-barrhaven-longfields







































