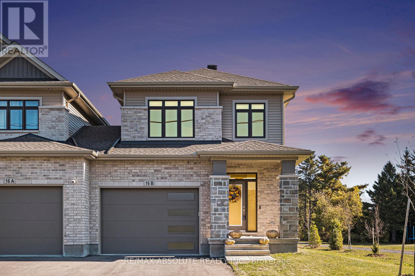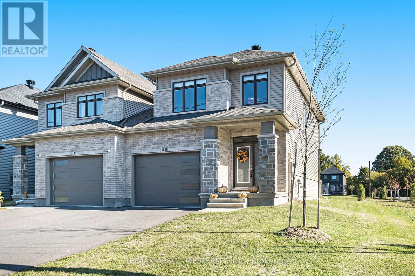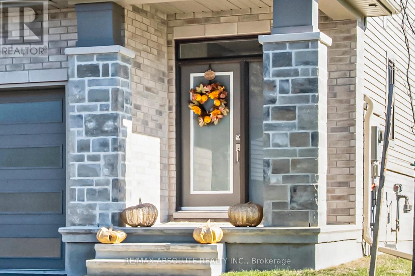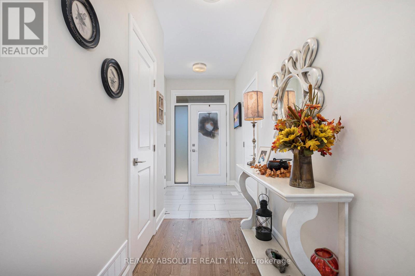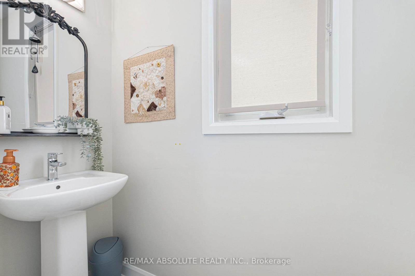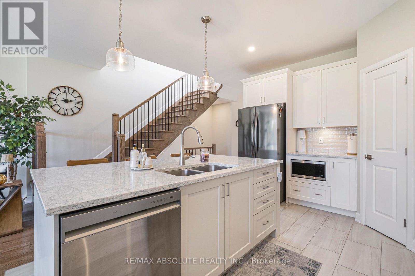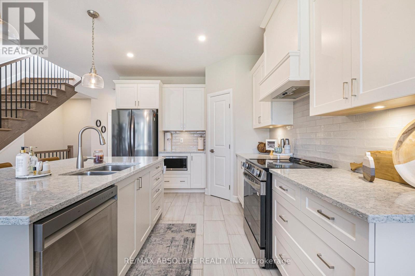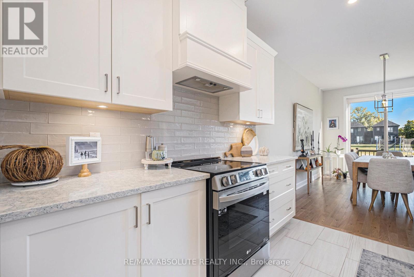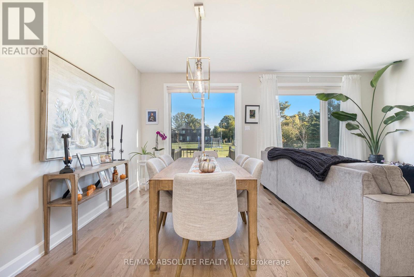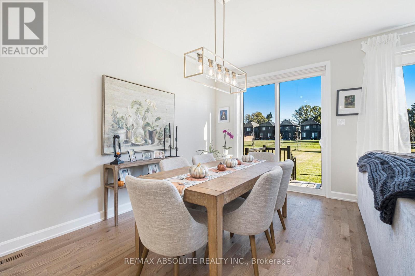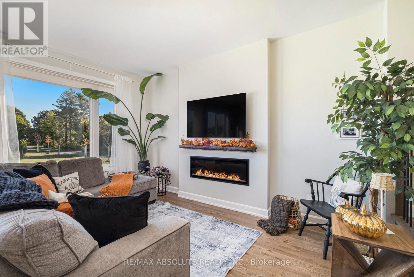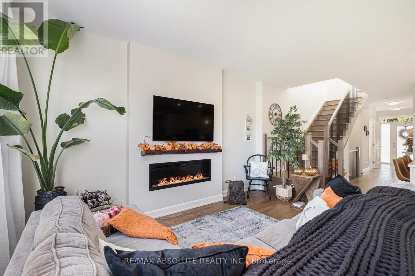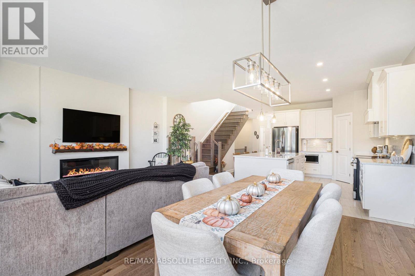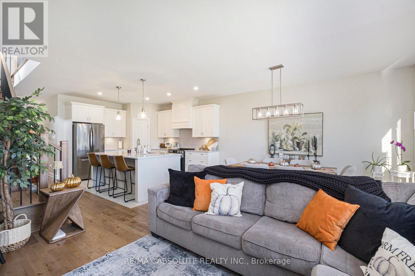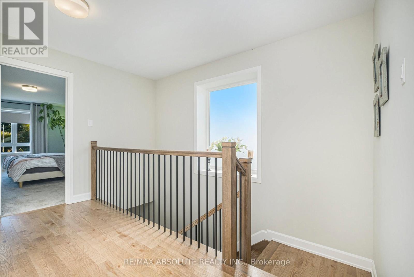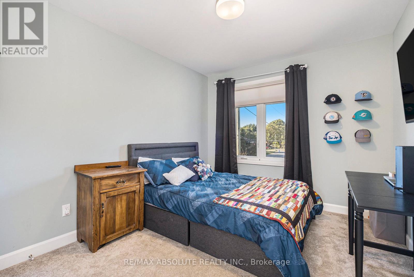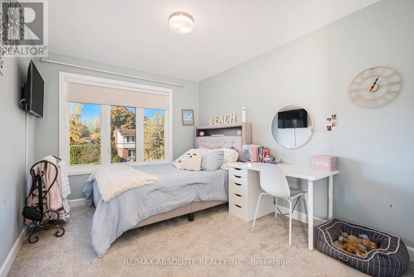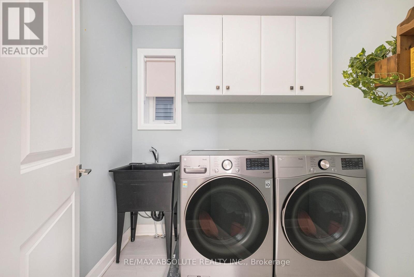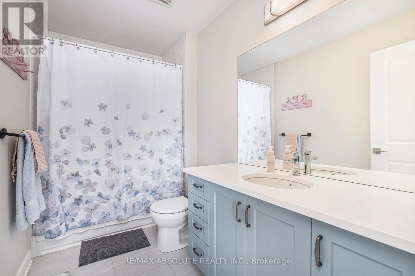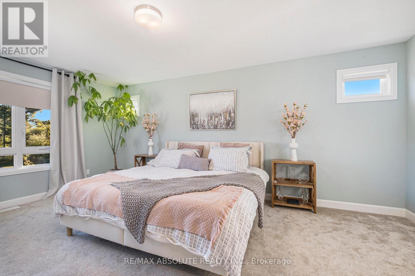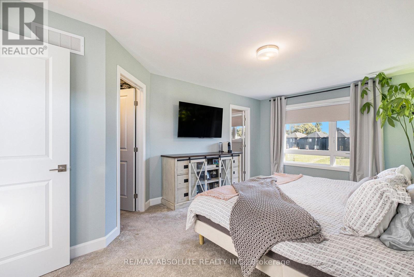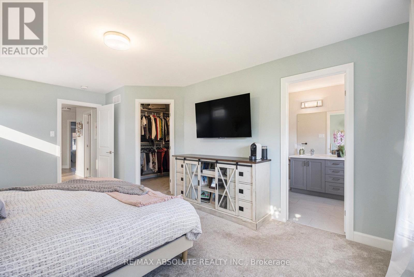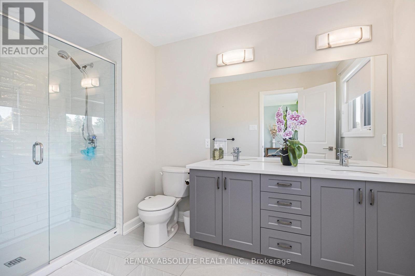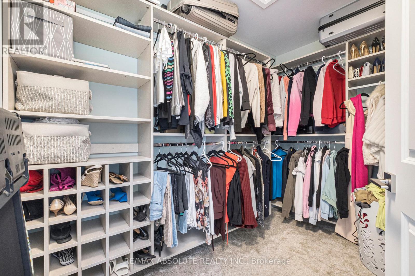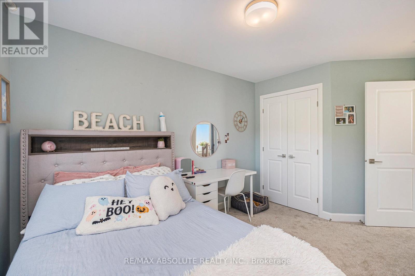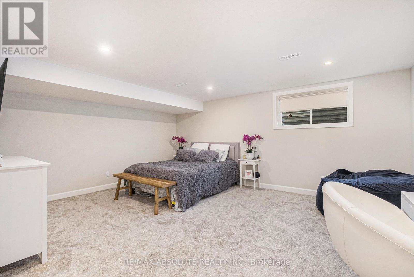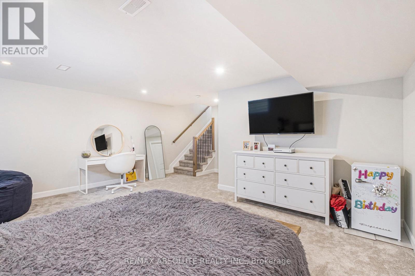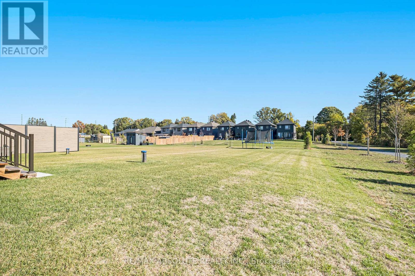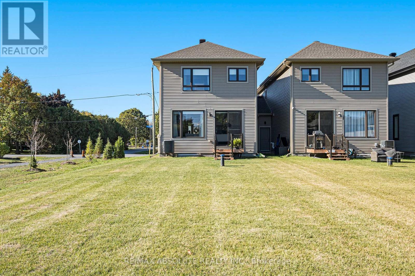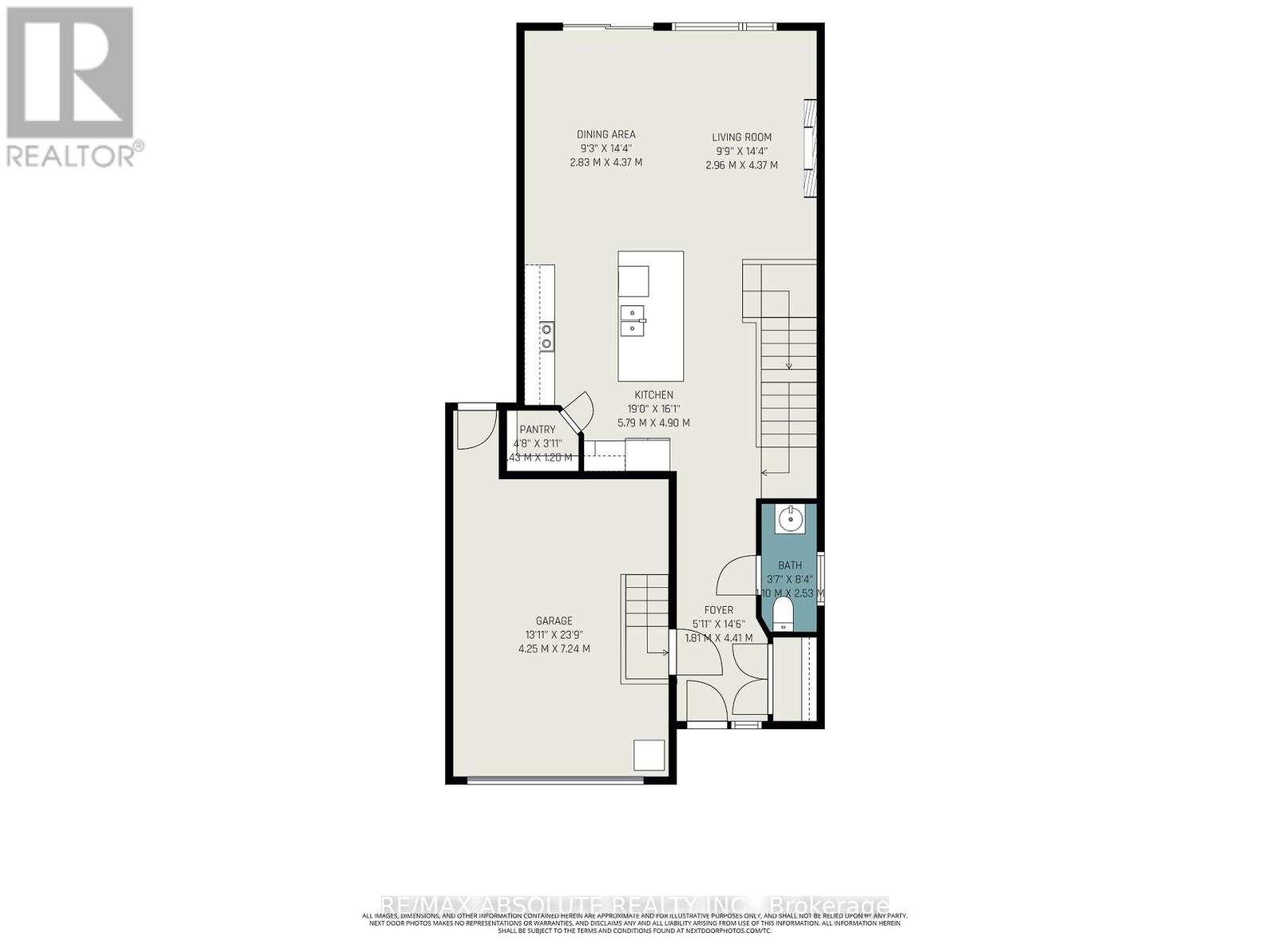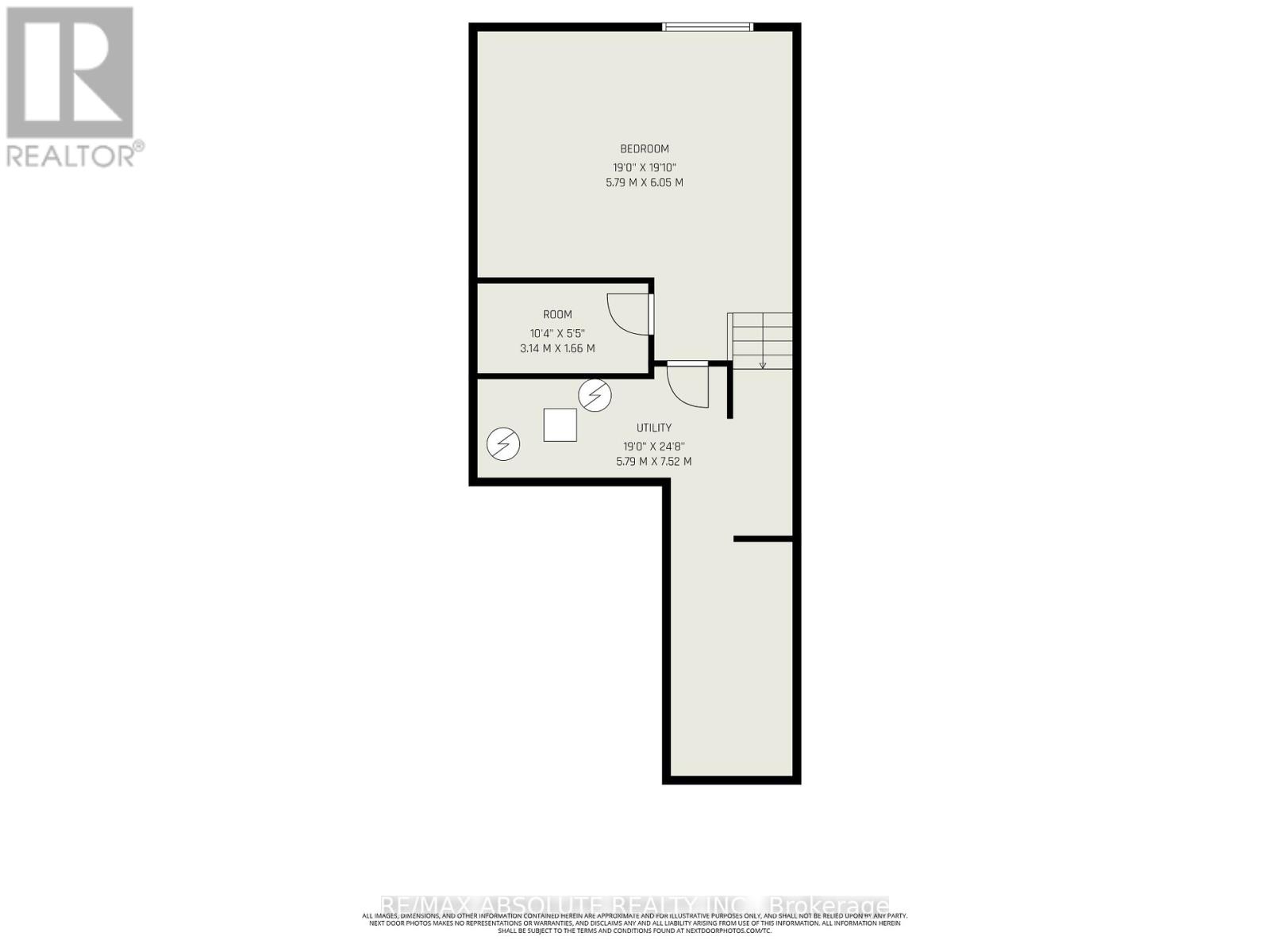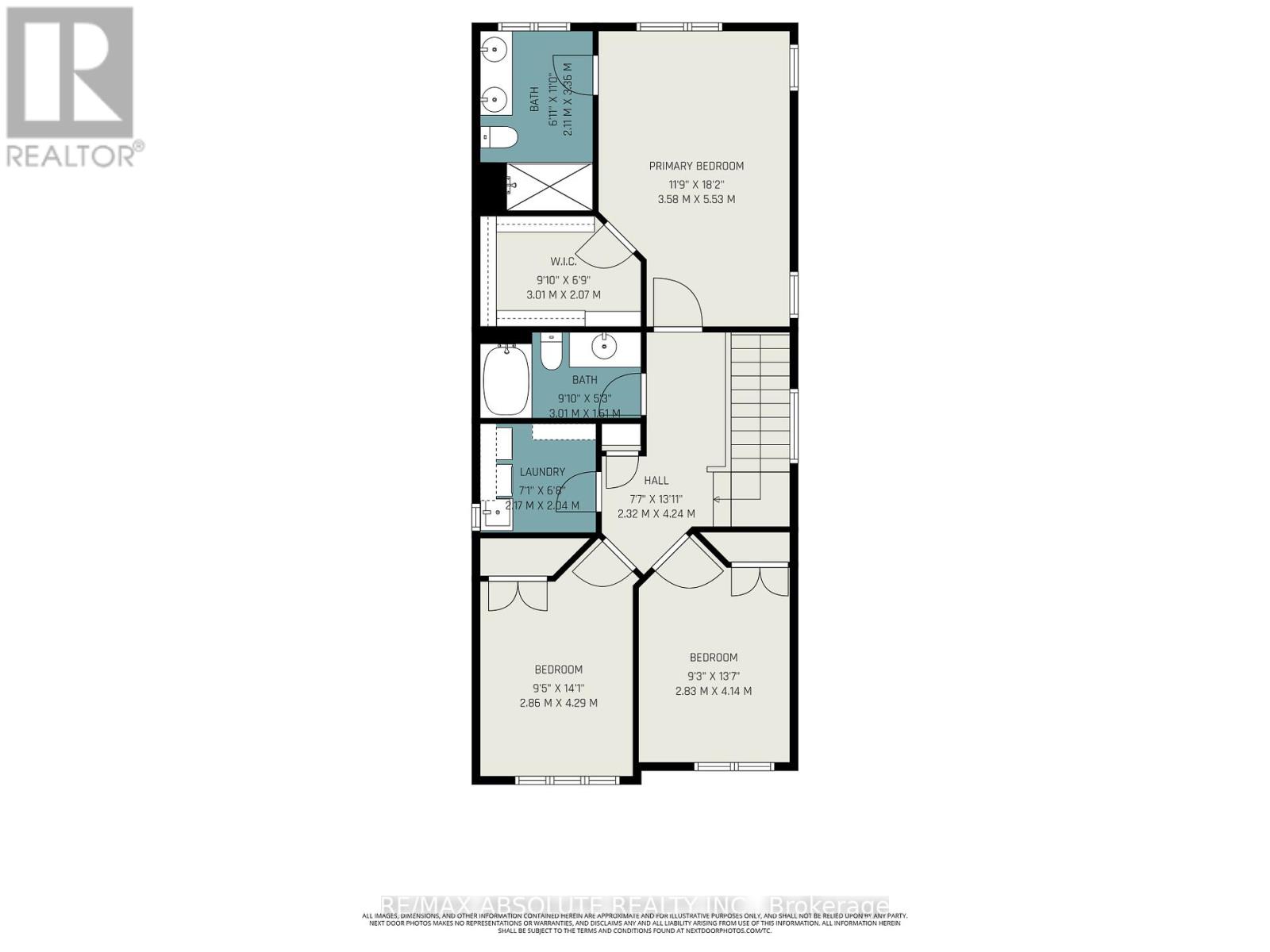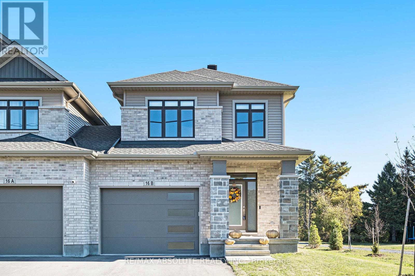3 Bedroom
3 Bathroom
1,500 - 2,000 ft2
Fireplace
Central Air Conditioning
Forced Air
$764,900
THE CARDIGAN Model part of Talos's newest enclave of single-family homes built in 2023 (each joined only at the garage wall) on a spacious, 200'+ deep lot. This 3-bedroom layout features an oversized single-car garage and a beautifully appointed main level with hardwood and ceramic flooring throughout. Entertain effortlessly in the Laurysen kitchen, complete with a large center island, under-cabinet lighting, stylish backsplash, quartz countertops, and convenient pots-and-pans drawers. The adjacent great room boasts ton of natural light, while a dining area that provides additional space for hosting . The wide, open staircase leads upstairs to three generous bedrooms. The primary suite, tucked away at the rear, offers a walk-in closet and a spacious ensuite bathroom, featuring dual sinks and an upgraded glass-enclosed shower. You'll also find a second-floor laundry room with overhead storage. Downstairs, an open staircase takes you to a fully finished rec room, prepped for a future bathroom. Notable upgrades include pot lights, metal stair railings, quartz surfaces in the kitchen, central air conditioning, and a full set of four stainless-steel kitchen appliances. Book your viewing today! (id:43934)
Property Details
|
MLS® Number
|
X12446594 |
|
Property Type
|
Single Family |
|
Neigbourhood
|
Richmond |
|
Community Name
|
8204 - Richmond |
|
Equipment Type
|
Water Heater |
|
Parking Space Total
|
5 |
|
Rental Equipment Type
|
Water Heater |
Building
|
Bathroom Total
|
3 |
|
Bedrooms Above Ground
|
3 |
|
Bedrooms Total
|
3 |
|
Amenities
|
Fireplace(s) |
|
Appliances
|
Water Softener, Dishwasher, Dryer, Garage Door Opener, Microwave, Stove, Washer, Refrigerator |
|
Basement Development
|
Finished |
|
Basement Type
|
Full (finished) |
|
Construction Style Attachment
|
Link |
|
Cooling Type
|
Central Air Conditioning |
|
Exterior Finish
|
Brick Facing, Vinyl Siding |
|
Fireplace Present
|
Yes |
|
Foundation Type
|
Concrete |
|
Half Bath Total
|
1 |
|
Heating Fuel
|
Natural Gas |
|
Heating Type
|
Forced Air |
|
Stories Total
|
2 |
|
Size Interior
|
1,500 - 2,000 Ft2 |
|
Type
|
House |
Parking
|
Attached Garage
|
|
|
Garage
|
|
|
Inside Entry
|
|
Land
|
Acreage
|
No |
|
Sewer
|
Sanitary Sewer |
|
Size Depth
|
204 Ft ,2 In |
|
Size Frontage
|
37 Ft ,6 In |
|
Size Irregular
|
37.5 X 204.2 Ft |
|
Size Total Text
|
37.5 X 204.2 Ft |
Rooms
| Level |
Type |
Length |
Width |
Dimensions |
|
Second Level |
Bedroom 2 |
3.02 m |
3.65 m |
3.02 m x 3.65 m |
|
Second Level |
Bedroom 3 |
3.04 m |
3.45 m |
3.04 m x 3.45 m |
|
Second Level |
Bathroom |
3.36 m |
2.11 m |
3.36 m x 2.11 m |
|
Second Level |
Laundry Room |
2.17 m |
2.04 m |
2.17 m x 2.04 m |
|
Main Level |
Kitchen |
3.04 m |
3.93 m |
3.04 m x 3.93 m |
|
Main Level |
Dining Room |
2.74 m |
4.26 m |
2.74 m x 4.26 m |
|
Main Level |
Great Room |
3.27 m |
4.26 m |
3.27 m x 4.26 m |
|
Main Level |
Bathroom |
2.53 m |
1.1 m |
2.53 m x 1.1 m |
https://www.realtor.ca/real-estate/28955191/16b-cockburn-street-ottawa-8204-richmond

