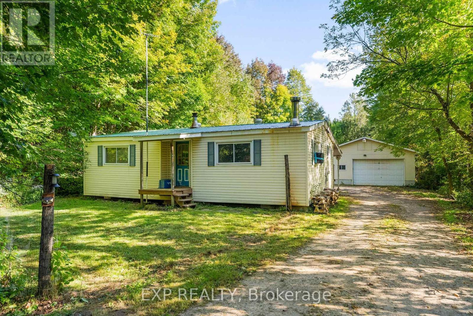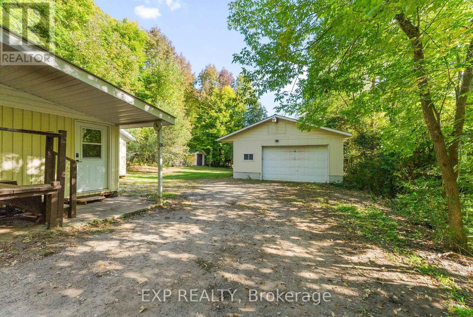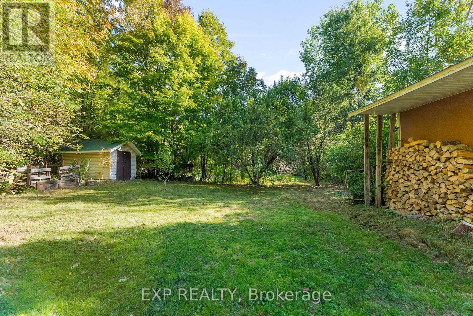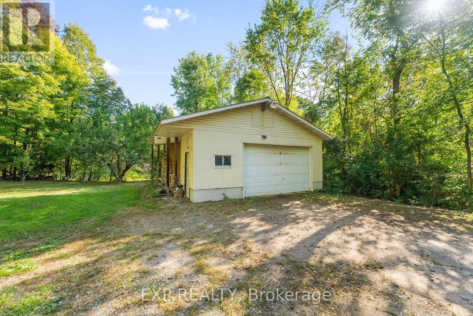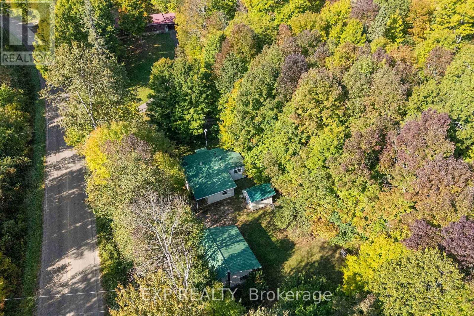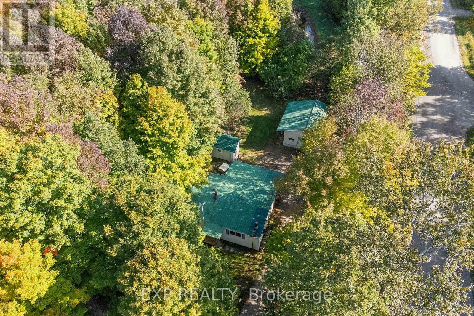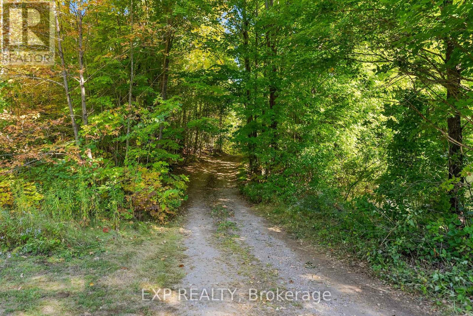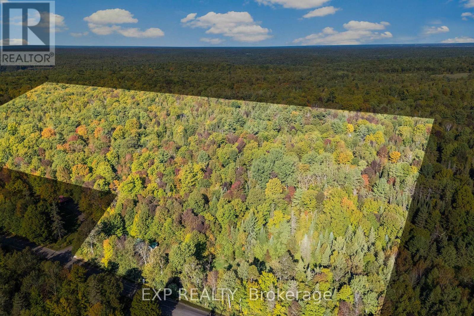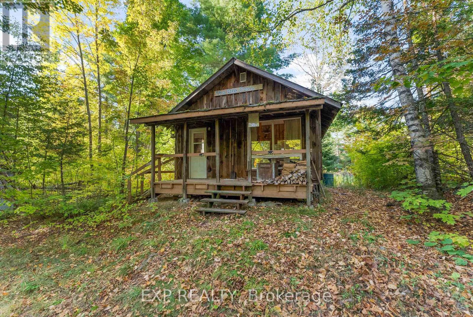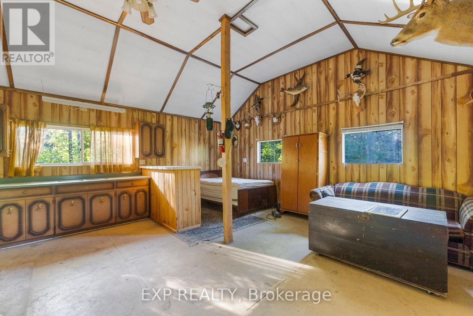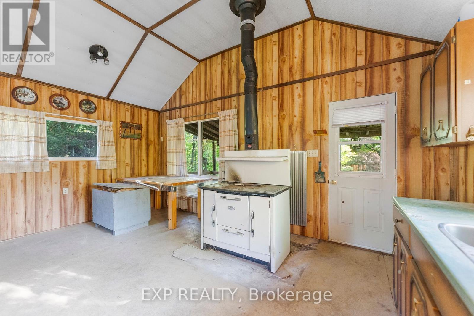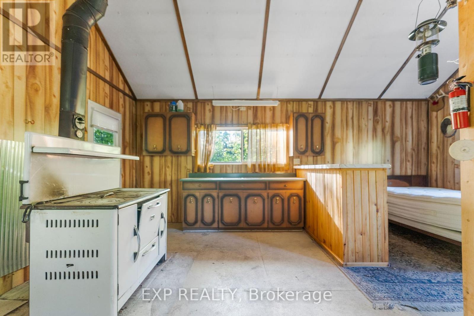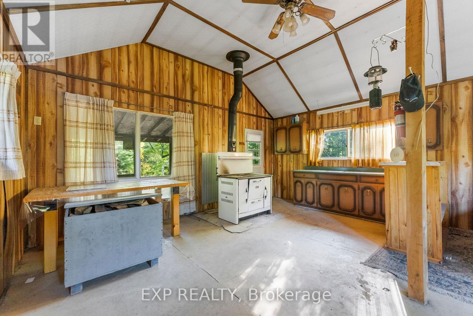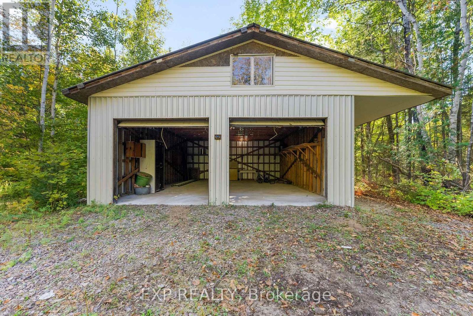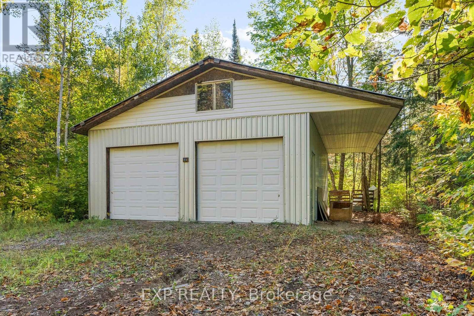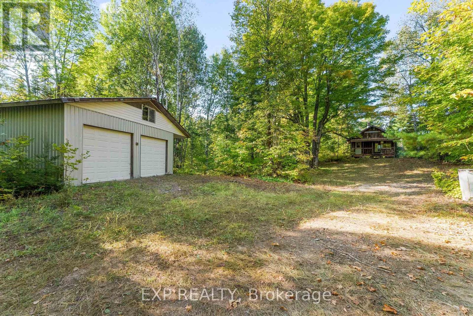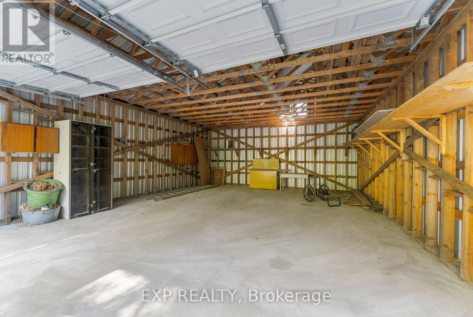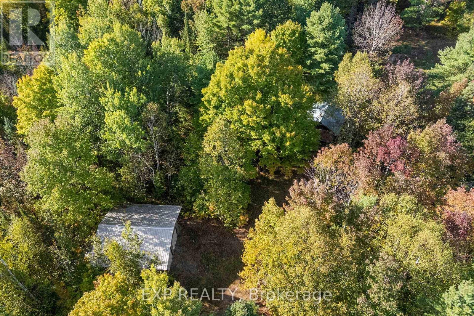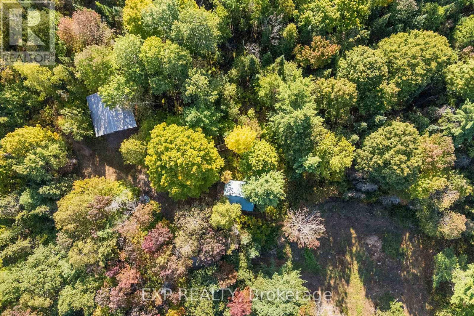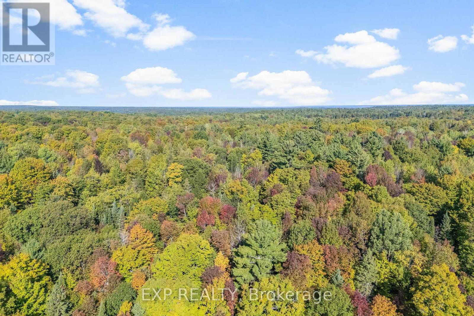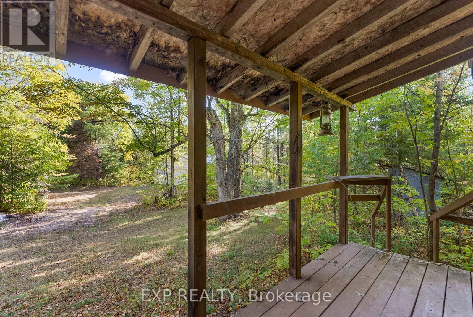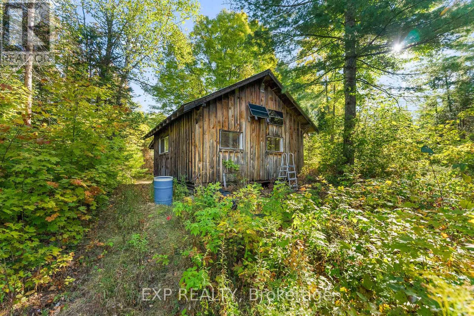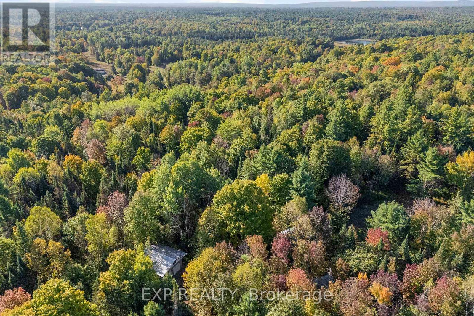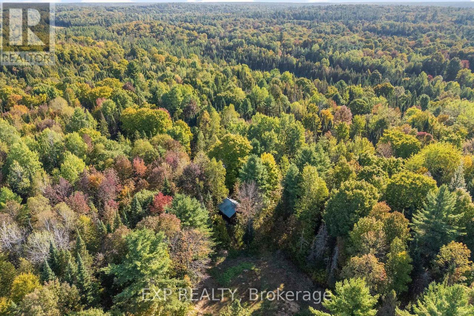2 Bedroom
1 Bathroom
700 - 1,100 ft2
Bungalow
Fireplace
Window Air Conditioner
Other
Acreage
$399,900
Escape to nature with this 26+ acre property, located less than 10 minutes from the town of Renfrew. Offering a perfect blend of mixed trees and a variety of topography, this property provides excellent recreational opportunities, including great hunting and outdoor activities.The property features a two-bedroom bungalow in need of substantial repairs, making it an ideal project for those looking to renovate or rebuild. There is also a spacious, insulated garage complete with a woodstove, perfect for year-round storage or a workshop. 2 additional outbuildings.For the avid outdoorsman, the property includes an excellent hunt camp , a fun, rustic getaway that is perfect for weekend adventures. Near the hunt camp, you'll find an oversized two-car garage offering even more storage space.With its mix of hardwoods, evergreens, and trails, this property offers a variety of settings for outdoor exploration, hunting, or simply enjoying nature. Whether you're looking for a recreational retreat, a hunting paradise, or just a place to call your own , this property has tremendous potential. (id:43934)
Property Details
|
MLS® Number
|
X12411015 |
|
Property Type
|
Single Family |
|
Community Name
|
541 - Admaston/Bromley |
|
Features
|
Wooded Area, Irregular Lot Size, Rolling, Flat Site, Hilly |
|
Parking Space Total
|
4 |
|
Structure
|
Shed |
Building
|
Bathroom Total
|
1 |
|
Bedrooms Above Ground
|
2 |
|
Bedrooms Total
|
2 |
|
Age
|
31 To 50 Years |
|
Architectural Style
|
Bungalow |
|
Construction Style Attachment
|
Detached |
|
Cooling Type
|
Window Air Conditioner |
|
Exterior Finish
|
Vinyl Siding |
|
Fireplace Present
|
Yes |
|
Fireplace Type
|
Woodstove |
|
Heating Fuel
|
Wood |
|
Heating Type
|
Other |
|
Stories Total
|
1 |
|
Size Interior
|
700 - 1,100 Ft2 |
|
Type
|
House |
Parking
Land
|
Acreage
|
Yes |
|
Sewer
|
Septic System |
|
Size Total Text
|
25 - 50 Acres |
|
Zoning Description
|
Rural Residential |
Rooms
| Level |
Type |
Length |
Width |
Dimensions |
|
Main Level |
Living Room |
6.27 m |
3.4 m |
6.27 m x 3.4 m |
|
Main Level |
Kitchen |
4.8 m |
3.45 m |
4.8 m x 3.45 m |
|
Main Level |
Primary Bedroom |
3.66 m |
3.45 m |
3.66 m x 3.45 m |
|
Main Level |
Bedroom |
3.48 m |
2.64 m |
3.48 m x 2.64 m |
|
Main Level |
Bathroom |
2.44 m |
1.47 m |
2.44 m x 1.47 m |
|
Main Level |
Other |
4.67 m |
3.51 m |
4.67 m x 3.51 m |
Utilities
https://www.realtor.ca/real-estate/28879206/1698-pucker-street-admastonbromley-541-admastonbromley

