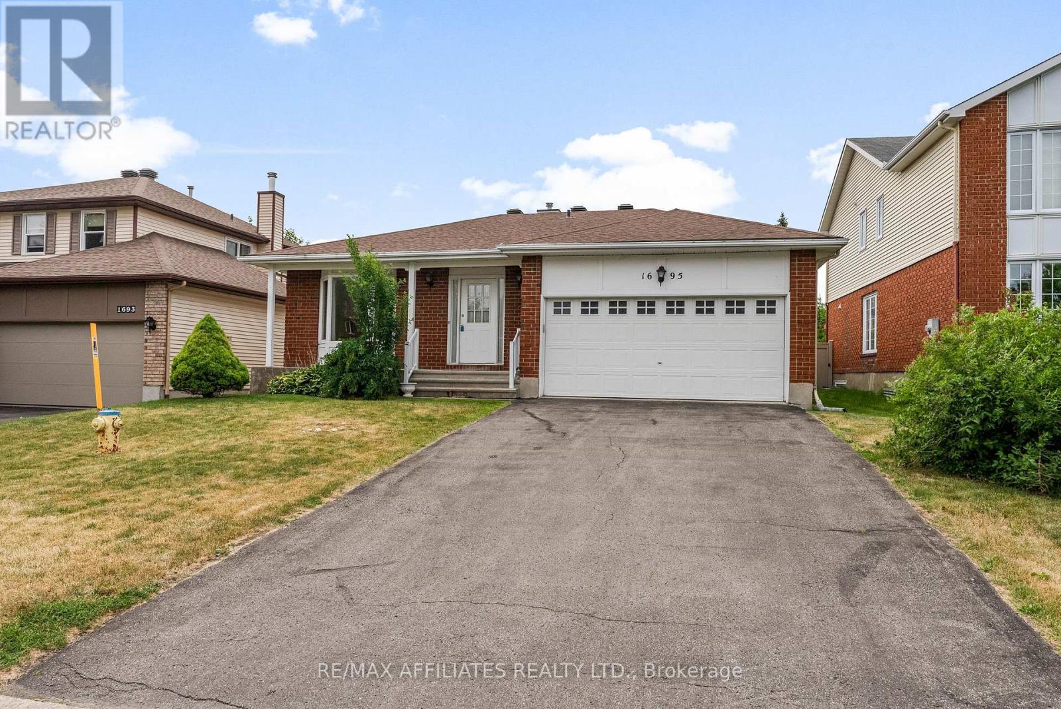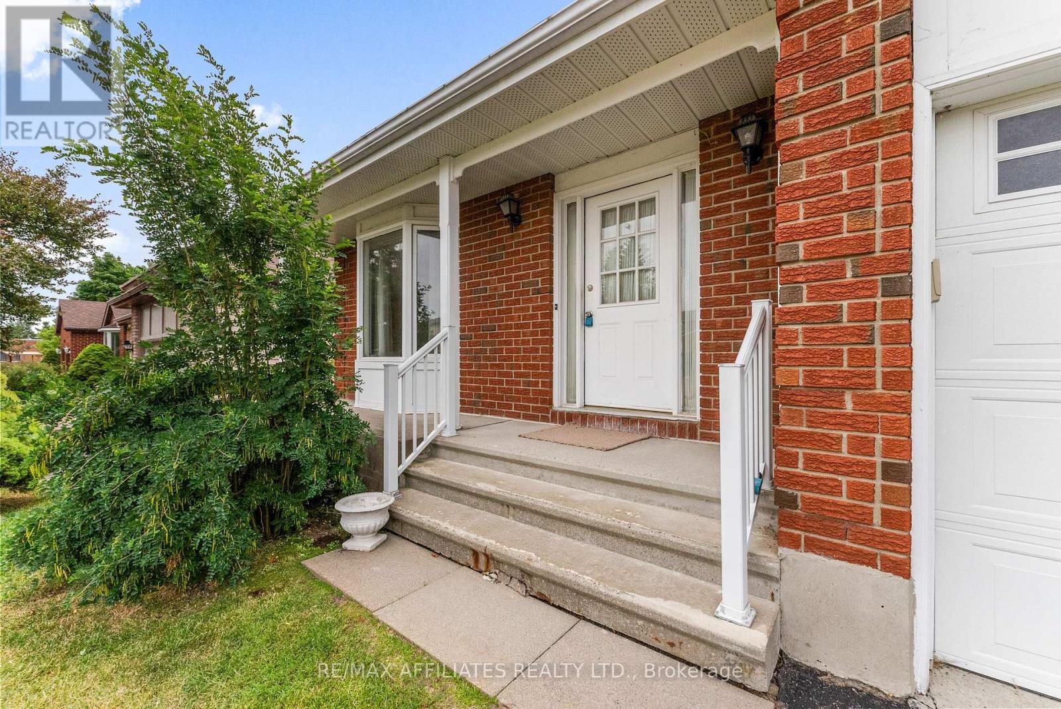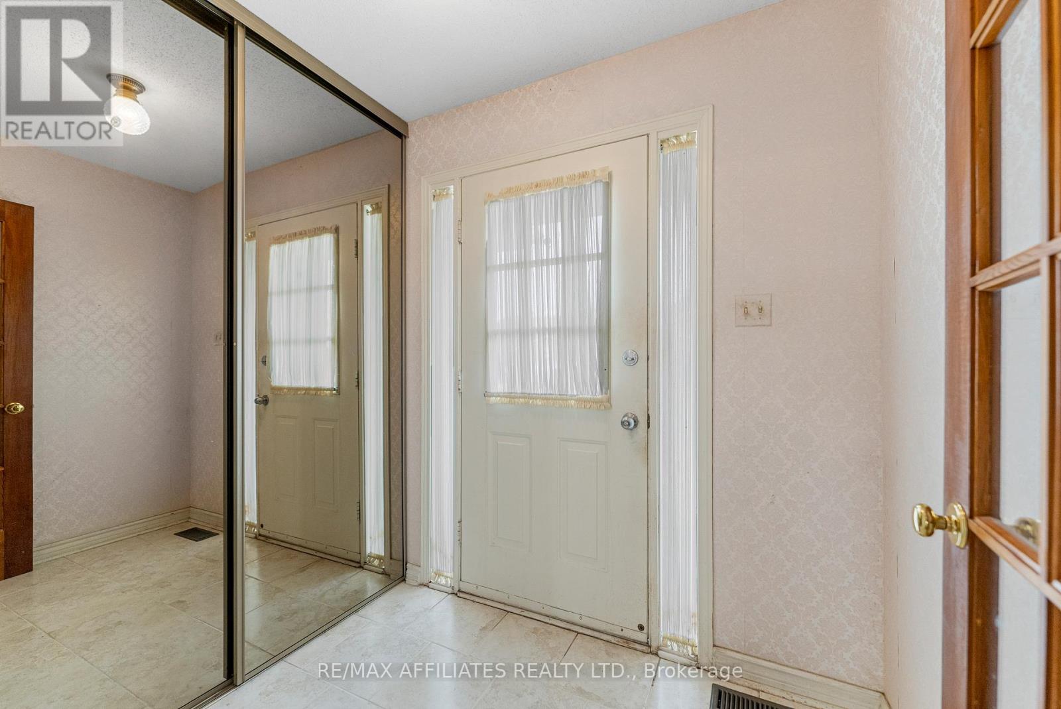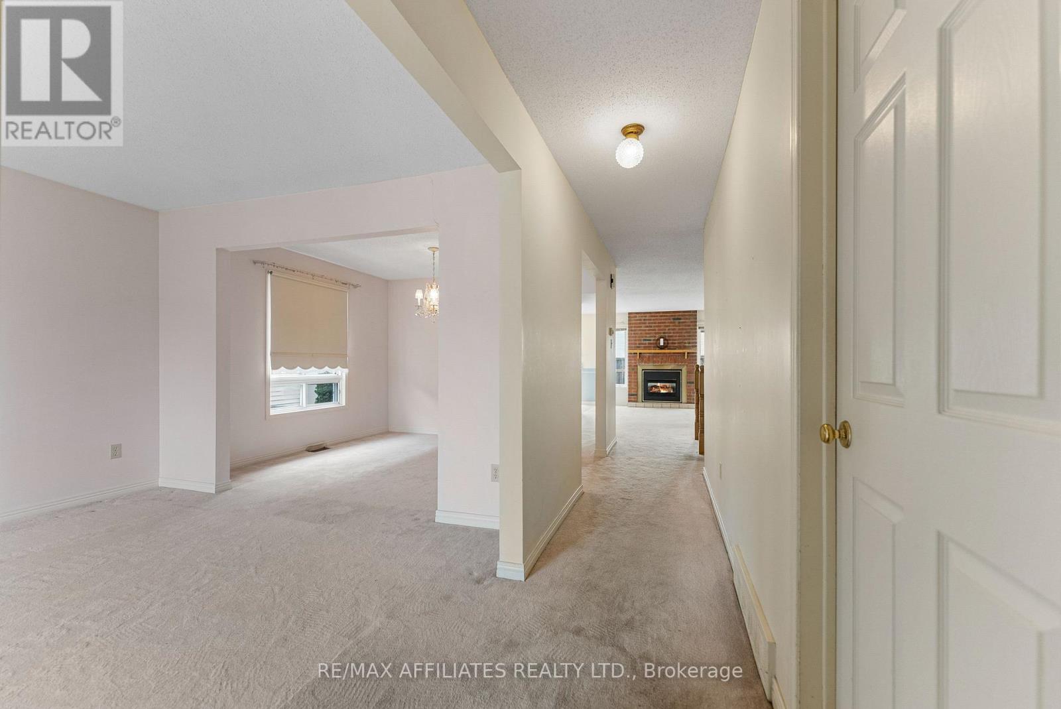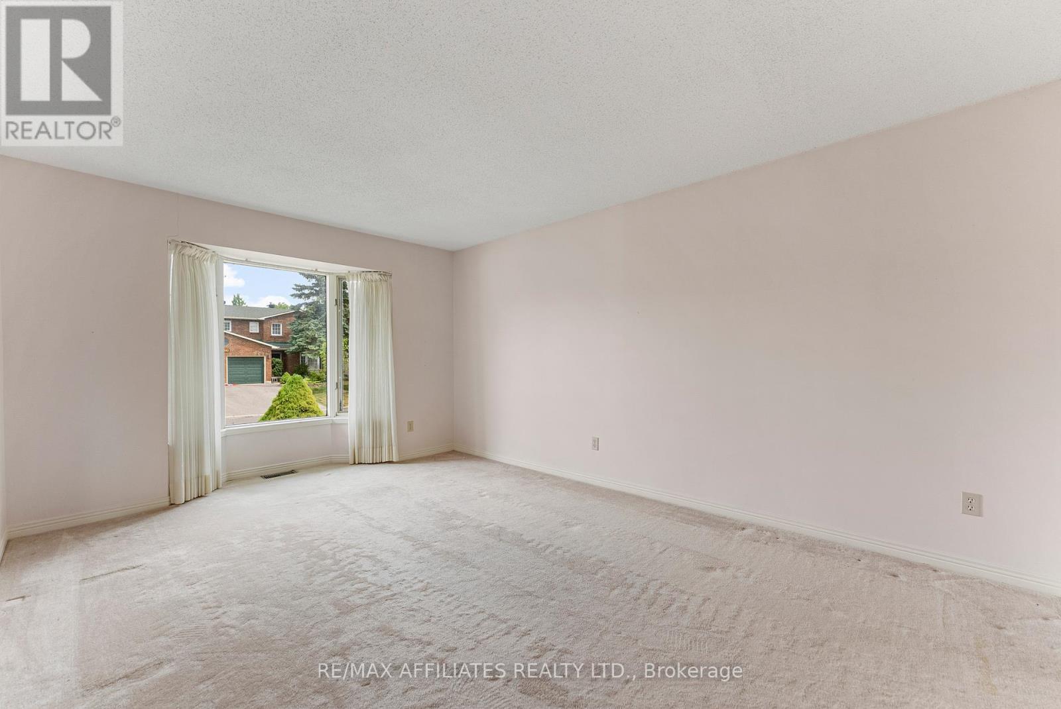3 Bedroom
2 Bathroom
1,500 - 2,000 ft2
Bungalow
Fireplace
Central Air Conditioning
Forced Air
$649,000
Nestled on a quiet, family-friendly crescent, this well-maintained bungalow offers exceptional curb appeal and a layout designed for comfortable living. Featuring a rare combination of elegance and potential, this home is hitting the market for the first time since being built in 1988! Step inside to a spacious closed foyer that opens to a formal living and dining area - ideal for entertaining. The bright and airy kitchen is filled with natural light and includes an eating area with patio doors leading to the back deck - perfect for summer BBQs. Set just off the formal dining room, the kitchen also flows effortlessly into the family room, where a gas fireplace framed by large windows creates a warm, inviting space for everyday living.The thoughtful floor plan offers excellent separation between formal and informal living areas. At the front of the home, you'll find the formal living and dining rooms, while the rear of the home serves as the family hub with direct access to the fully fenced backyard.The primary bedroom features an updated 3-piece ensuite. Two additional bedrooms sharing a full 4-piece bath - ideal for family or guests. A convenient main-floor laundry/mudroom with access to the attached garage adds to the home's functionality.The finished lower level includes two versatile rooms separated by French doors - perfect for a home office, gym, games room, or additional living space. Plus, there's still ample unfinished space ready for your custom touch! Step outside to a generous back deck overlooking the fenced yard a blank slate ready for your landscaping vision.Located just steps from a school and park at the end of the street and minutes to all major amenities, this home is an incredible opportunity for families, downsizers, or investors alike. This is an Estate Sale being sold "As Is". (id:43934)
Property Details
|
MLS® Number
|
X12254659 |
|
Property Type
|
Single Family |
|
Community Name
|
1105 - Fallingbrook/Pineridge |
|
Amenities Near By
|
Park, Public Transit, Schools |
|
Parking Space Total
|
4 |
|
Structure
|
Deck |
Building
|
Bathroom Total
|
2 |
|
Bedrooms Above Ground
|
3 |
|
Bedrooms Total
|
3 |
|
Appliances
|
Garage Door Opener Remote(s), Dishwasher, Dryer, Hood Fan, Stove, Washer, Refrigerator |
|
Architectural Style
|
Bungalow |
|
Basement Development
|
Partially Finished |
|
Basement Type
|
N/a (partially Finished) |
|
Construction Style Attachment
|
Detached |
|
Cooling Type
|
Central Air Conditioning |
|
Exterior Finish
|
Brick, Vinyl Siding |
|
Fireplace Present
|
Yes |
|
Fireplace Total
|
1 |
|
Foundation Type
|
Concrete |
|
Heating Fuel
|
Natural Gas |
|
Heating Type
|
Forced Air |
|
Stories Total
|
1 |
|
Size Interior
|
1,500 - 2,000 Ft2 |
|
Type
|
House |
|
Utility Water
|
Municipal Water |
Parking
|
Attached Garage
|
|
|
Garage
|
|
|
Inside Entry
|
|
Land
|
Acreage
|
No |
|
Land Amenities
|
Park, Public Transit, Schools |
|
Sewer
|
Sanitary Sewer |
|
Size Depth
|
30.5 M |
|
Size Frontage
|
15.2 M |
|
Size Irregular
|
15.2 X 30.5 M |
|
Size Total Text
|
15.2 X 30.5 M |
|
Zoning Description
|
R1 - Residential First Density Zone |
Rooms
| Level |
Type |
Length |
Width |
Dimensions |
|
Lower Level |
Den |
4.39 m |
3.91 m |
4.39 m x 3.91 m |
|
Lower Level |
Recreational, Games Room |
7.01 m |
4.66 m |
7.01 m x 4.66 m |
|
Lower Level |
Utility Room |
9.2 m |
6.77 m |
9.2 m x 6.77 m |
|
Lower Level |
Other |
4.39 m |
1.9 m |
4.39 m x 1.9 m |
|
Lower Level |
Other |
4.39 m |
2.63 m |
4.39 m x 2.63 m |
|
Main Level |
Foyer |
1.94 m |
1.64 m |
1.94 m x 1.64 m |
|
Main Level |
Living Room |
5.25 m |
3.54 m |
5.25 m x 3.54 m |
|
Main Level |
Dining Room |
3.54 m |
3.17 m |
3.54 m x 3.17 m |
|
Main Level |
Kitchen |
3.39 m |
2.32 m |
3.39 m x 2.32 m |
|
Main Level |
Eating Area |
2.43 m |
2.04 m |
2.43 m x 2.04 m |
|
Main Level |
Family Room |
4.91 m |
3.15 m |
4.91 m x 3.15 m |
|
Main Level |
Laundry Room |
2.16 m |
1.64 m |
2.16 m x 1.64 m |
|
Main Level |
Primary Bedroom |
4.81 m |
3.18 m |
4.81 m x 3.18 m |
|
Main Level |
Bedroom 2 |
3.61 m |
2.78 m |
3.61 m x 2.78 m |
|
Main Level |
Bedroom 3 |
2.95 m |
2.66 m |
2.95 m x 2.66 m |
Utilities
|
Cable
|
Available |
|
Electricity
|
Installed |
|
Sewer
|
Installed |
https://www.realtor.ca/real-estate/28541619/1695-caminiti-crescent-ottawa-1105-fallingbrookpineridge

