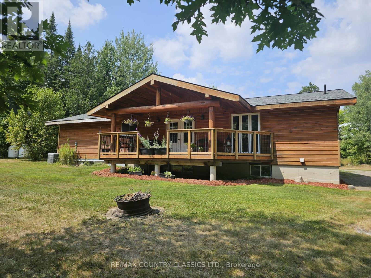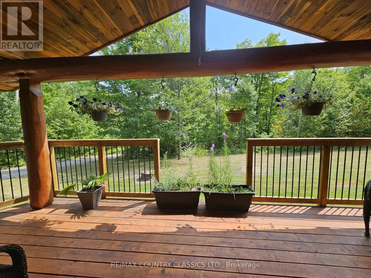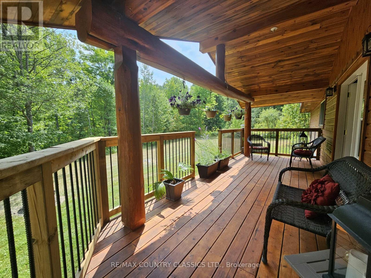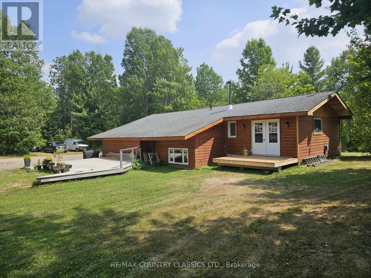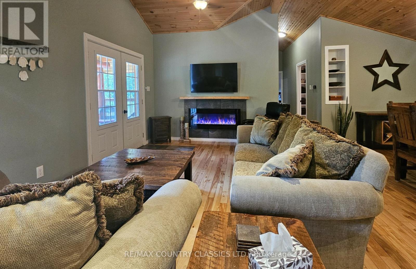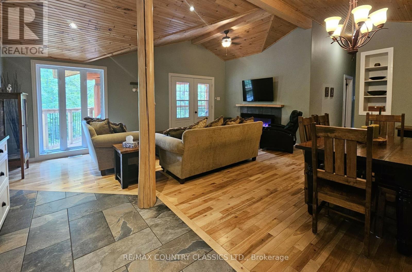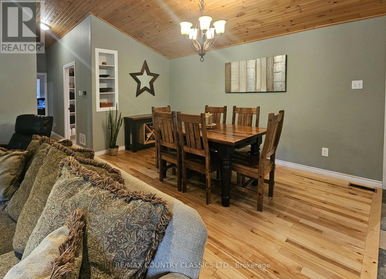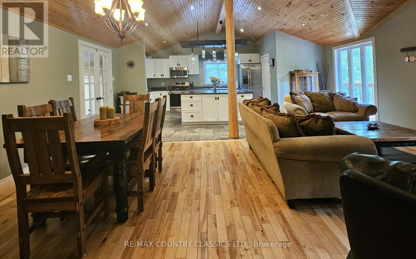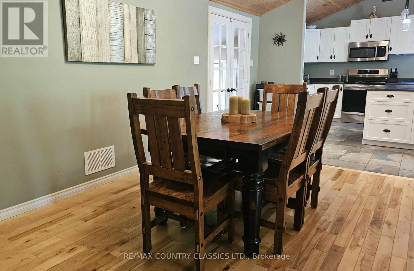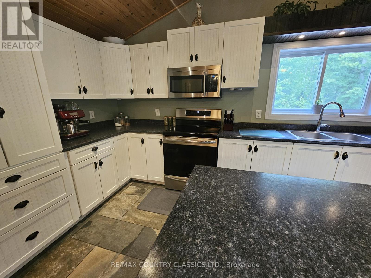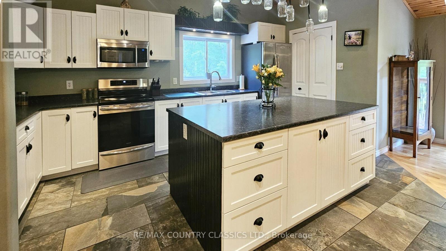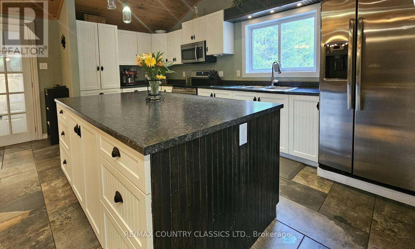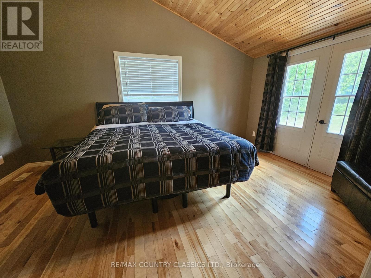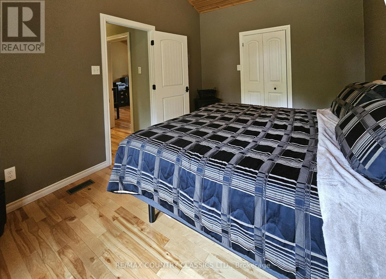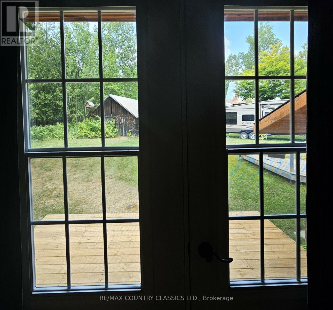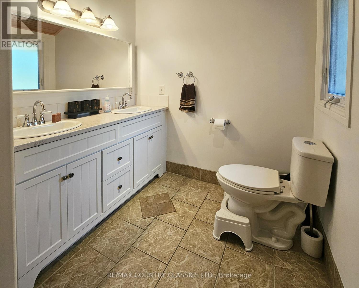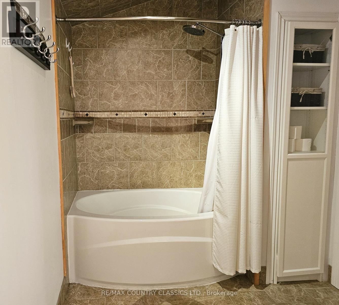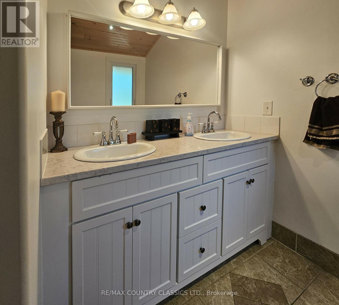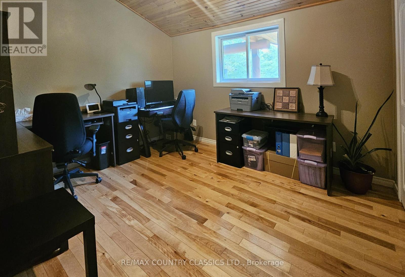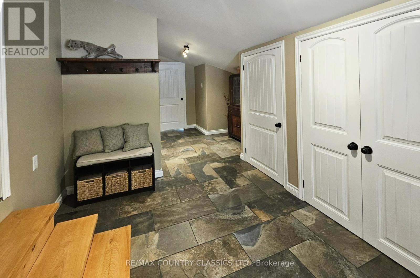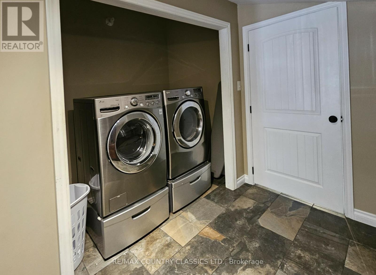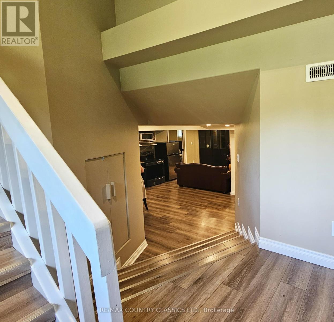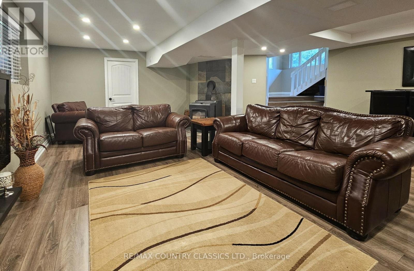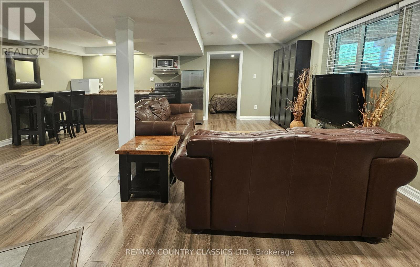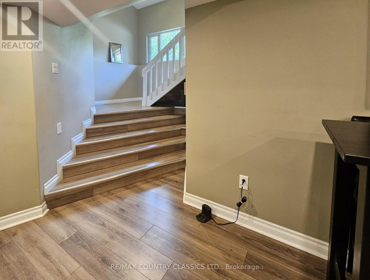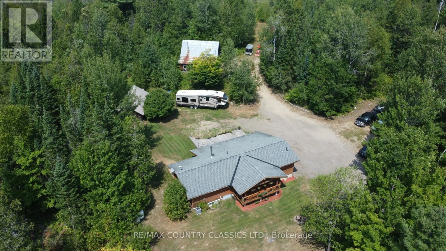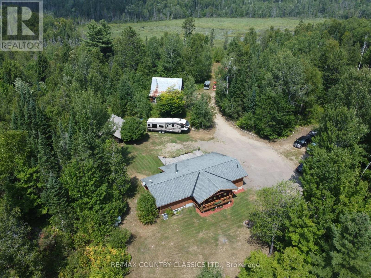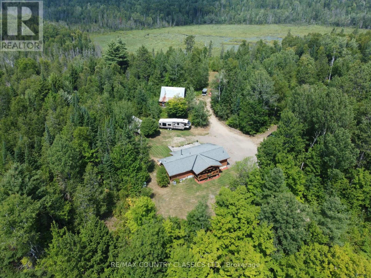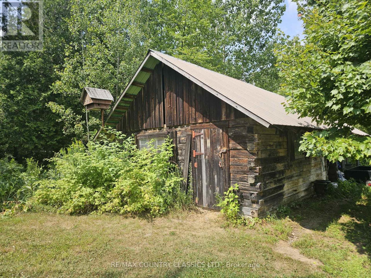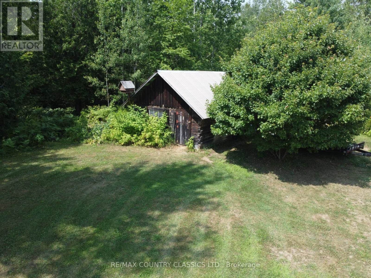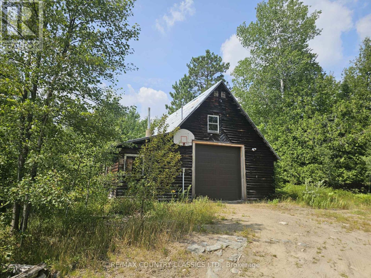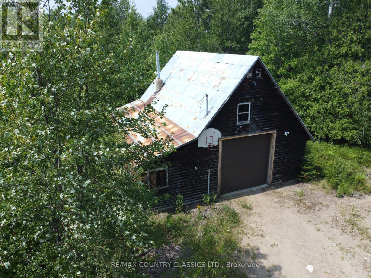3 Bedroom
2 Bathroom
700 - 1,100 ft2
Bungalow
Fireplace
Central Air Conditioning
Forced Air
Acreage
Landscaped
$749,900
Barry's Bay - Beautiful Country Home on 26 Acres. Enjoy privacy and tranquility on this partially landscaped 26-acre property featuring gently rolling terrain, ponds, and open space. This fully renovated (2016) 3-bed, 2-bath home offers an open-concept main level with stunning hardwood floors throughout. The lower level includes a flexible space with potential for a self-contained suite. New roof on home 2025. Outbuildings and a workshop provide excellent utility for hobbies or storage. Located just minutes from Barrys Bay, Bark Lake, and Hinterland Beach on Kamaniskeg Lake this property is ideal for those seeking rural charm with easy access to amenities and recreation. (id:43934)
Property Details
|
MLS® Number
|
X12347211 |
|
Property Type
|
Single Family |
|
Community Name
|
570 - Madawaska Valley |
|
Community Features
|
School Bus |
|
Features
|
Level Lot, Wooded Area, Rolling, Partially Cleared, Level |
|
Parking Space Total
|
8 |
|
Structure
|
Deck, Workshop, Outbuilding |
Building
|
Bathroom Total
|
2 |
|
Bedrooms Above Ground
|
2 |
|
Bedrooms Below Ground
|
1 |
|
Bedrooms Total
|
3 |
|
Age
|
31 To 50 Years |
|
Amenities
|
Fireplace(s) |
|
Appliances
|
Water Heater, Dishwasher, Dryer, Freezer, Furniture, Hood Fan, Microwave, Stove, Washer, Window Coverings, Refrigerator |
|
Architectural Style
|
Bungalow |
|
Basement Development
|
Partially Finished |
|
Basement Type
|
Full (partially Finished) |
|
Construction Style Attachment
|
Detached |
|
Cooling Type
|
Central Air Conditioning |
|
Exterior Finish
|
Wood |
|
Fire Protection
|
Smoke Detectors |
|
Fireplace Present
|
Yes |
|
Fireplace Total
|
1 |
|
Flooring Type
|
Tile, Hardwood |
|
Foundation Type
|
Concrete |
|
Heating Fuel
|
Propane |
|
Heating Type
|
Forced Air |
|
Stories Total
|
1 |
|
Size Interior
|
700 - 1,100 Ft2 |
|
Type
|
House |
|
Utility Water
|
Dug Well |
Parking
Land
|
Acreage
|
Yes |
|
Landscape Features
|
Landscaped |
|
Size Irregular
|
1759.9 X 602.2 Acre |
|
Size Total Text
|
1759.9 X 602.2 Acre|25 - 50 Acres |
|
Zoning Description
|
Residential |
Rooms
| Level |
Type |
Length |
Width |
Dimensions |
|
Lower Level |
Living Room |
7.18 m |
6.5 m |
7.18 m x 6.5 m |
|
Ground Level |
Foyer |
3.77 m |
2.64 m |
3.77 m x 2.64 m |
|
Ground Level |
Laundry Room |
2.89 m |
3.53 m |
2.89 m x 3.53 m |
|
Ground Level |
Living Room |
6.61 m |
5.5 m |
6.61 m x 5.5 m |
|
Ground Level |
Kitchen |
4.19 m |
9.99 m |
4.19 m x 9.99 m |
|
Ground Level |
Pantry |
1.51 m |
2.36 m |
1.51 m x 2.36 m |
|
Ground Level |
Bathroom |
2.1 m |
4.37 m |
2.1 m x 4.37 m |
|
Ground Level |
Primary Bedroom |
3.33 m |
5.01 m |
3.33 m x 5.01 m |
|
Ground Level |
Bedroom 2 |
3.22 m |
4.38 m |
3.22 m x 4.38 m |
Utilities
|
Electricity
|
Installed |
|
Wireless
|
Available |
https://www.realtor.ca/real-estate/28739041/1694-siberia-road-madawaska-valley-570-madawaska-valley

