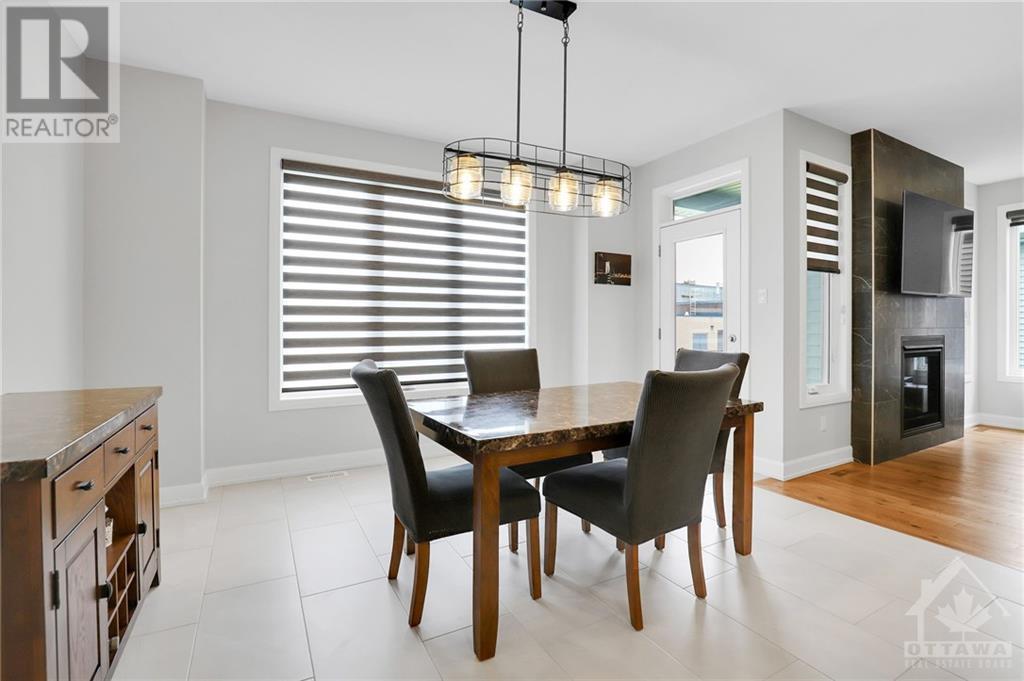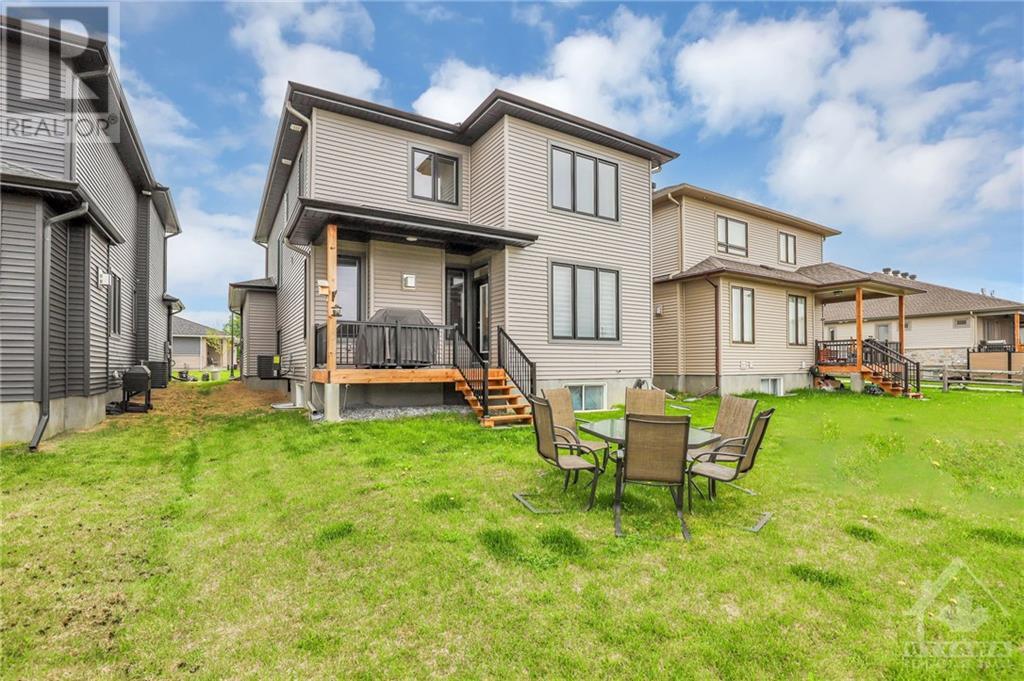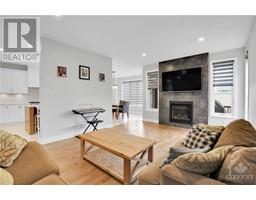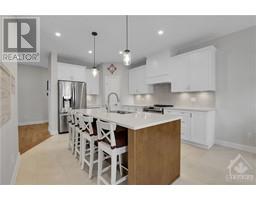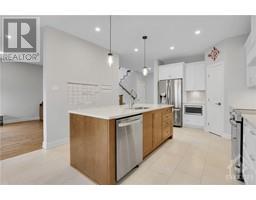4 Bedroom
3 Bathroom
Fireplace
Central Air Conditioning, Air Exchanger
Forced Air
Landscaped
$3,000 Monthly
Welcome to this spacious & modern home located on a quiet family street in The Fairgrounds of Arnprior. The main floor offers a large foyer with wide ceramic tiles that leads you to the open-concept main living area which showcases 9ft ceilings, big windows, gas fireplace w/ feature wall & hardwood floors. Here you find the family room, dining room and Chef's kitchen with stylish island, Quartz countertops, SS appliances, 2-tone cabinetry & walk-in pantry. The 2nd floor hosts a handy laundry room w/ cabinets, main bathroom w/ Quartz counters & 4 bedrooms. The private primary retreat features a 5pc spa-like ensuite w/ custom shower, soaker tub, Quartz counters & dual sinks as well as walk-in closet w/ custom organizer. Home features a covered back porch w/ natural gas BBQ line. Close to great schools, parks, Arnprior Beach, Nick Smith Centre & all the amenities you need on a daily basis. NO smokers. Required: application, full credit report & proof of employment. Available August 1st. (id:43934)
Property Details
|
MLS® Number
|
1394983 |
|
Property Type
|
Single Family |
|
Neigbourhood
|
Arnprior Fairgrounds |
|
Amenities Near By
|
Recreation Nearby, Shopping, Water Nearby |
|
Community Features
|
Family Oriented |
|
Features
|
Automatic Garage Door Opener |
|
Parking Space Total
|
6 |
Building
|
Bathroom Total
|
3 |
|
Bedrooms Above Ground
|
4 |
|
Bedrooms Total
|
4 |
|
Amenities
|
Laundry - In Suite |
|
Appliances
|
Refrigerator, Dishwasher, Dryer, Hood Fan, Microwave, Stove, Washer |
|
Basement Development
|
Unfinished |
|
Basement Type
|
Full (unfinished) |
|
Constructed Date
|
2022 |
|
Construction Style Attachment
|
Detached |
|
Cooling Type
|
Central Air Conditioning, Air Exchanger |
|
Exterior Finish
|
Brick, Siding |
|
Fireplace Present
|
Yes |
|
Fireplace Total
|
1 |
|
Fixture
|
Drapes/window Coverings, Ceiling Fans |
|
Flooring Type
|
Wall-to-wall Carpet, Hardwood, Tile |
|
Half Bath Total
|
1 |
|
Heating Fuel
|
Natural Gas |
|
Heating Type
|
Forced Air |
|
Stories Total
|
2 |
|
Type
|
House |
|
Utility Water
|
Municipal Water |
Parking
|
Attached Garage
|
|
|
Inside Entry
|
|
|
Surfaced
|
|
Land
|
Acreage
|
No |
|
Land Amenities
|
Recreation Nearby, Shopping, Water Nearby |
|
Landscape Features
|
Landscaped |
|
Sewer
|
Municipal Sewage System |
|
Size Depth
|
105 Ft ,7 In |
|
Size Frontage
|
40 Ft |
|
Size Irregular
|
40.03 Ft X 105.61 Ft (irregular Lot) |
|
Size Total Text
|
40.03 Ft X 105.61 Ft (irregular Lot) |
|
Zoning Description
|
Residential |
Rooms
| Level |
Type |
Length |
Width |
Dimensions |
|
Second Level |
Bedroom |
|
|
12'6" x 9'6" |
|
Second Level |
Bedroom |
|
|
11'5" x 10'0" |
|
Second Level |
Bedroom |
|
|
11'6" x 10'0" |
|
Second Level |
Primary Bedroom |
|
|
14'0" x 14'0" |
|
Second Level |
Other |
|
|
Measurements not available |
|
Second Level |
5pc Ensuite Bath |
|
|
Measurements not available |
|
Second Level |
Full Bathroom |
|
|
Measurements not available |
|
Second Level |
Laundry Room |
|
|
7'0" x 6'6" |
|
Main Level |
Foyer |
|
|
Measurements not available |
|
Main Level |
Living Room |
|
|
18'3" x 13'0" |
|
Main Level |
Dining Room |
|
|
14'0" x 12'0" |
|
Main Level |
Kitchen |
|
|
14'0" x 12'8" |
|
Main Level |
Pantry |
|
|
Measurements not available |
|
Main Level |
Partial Bathroom |
|
|
Measurements not available |
Utilities
https://www.realtor.ca/real-estate/26969437/169-mac-beattie-drive-arnprior-arnprior-fairgrounds
















