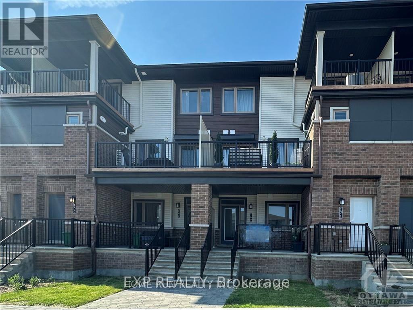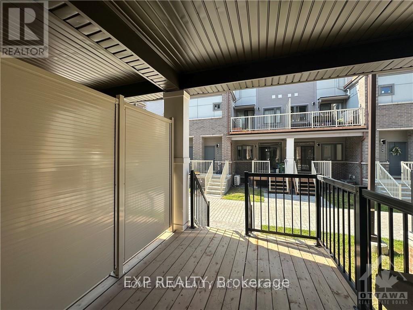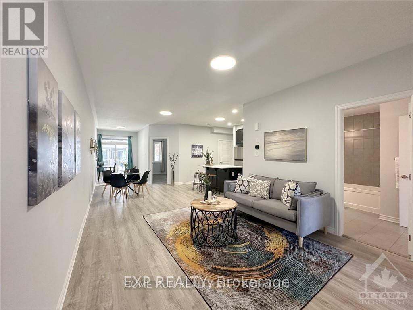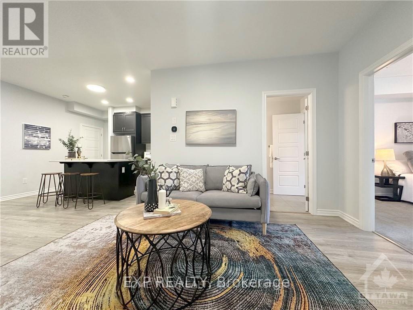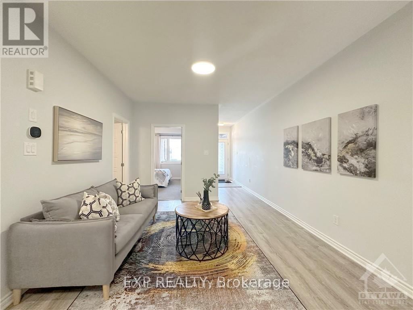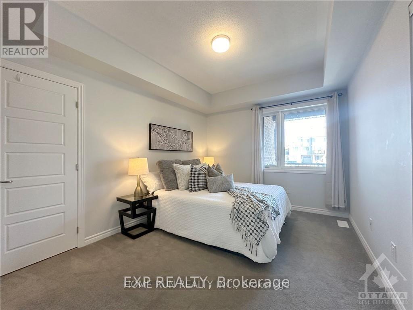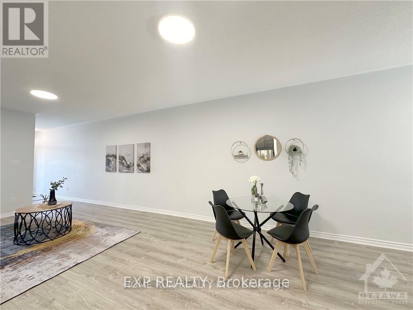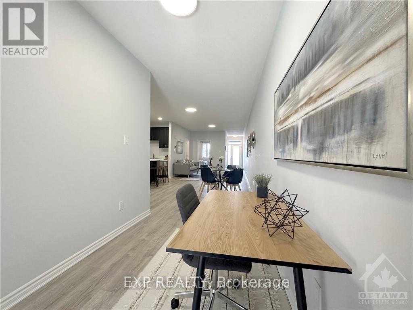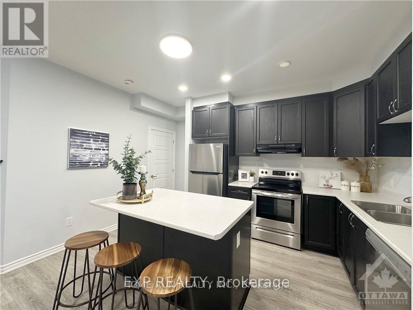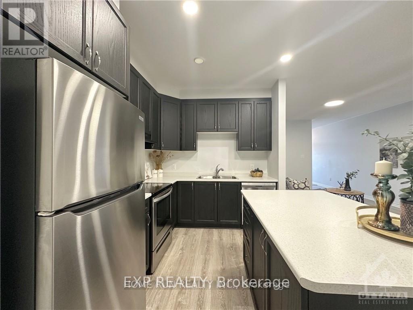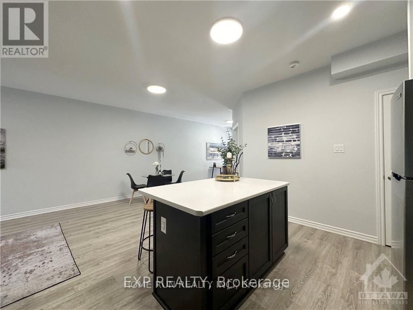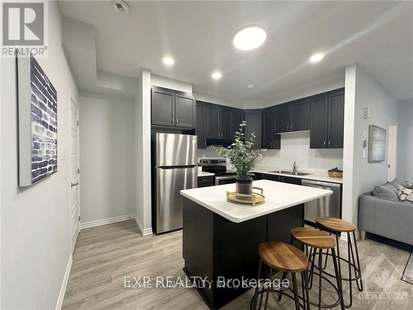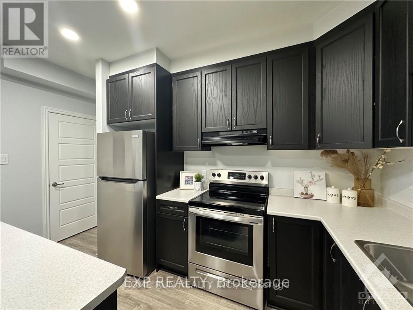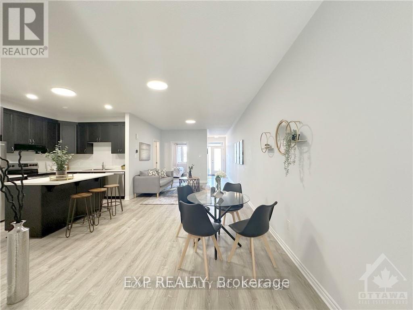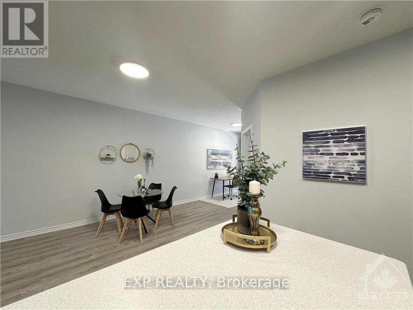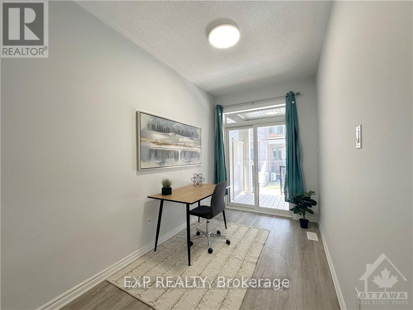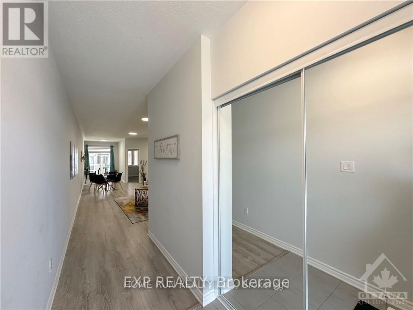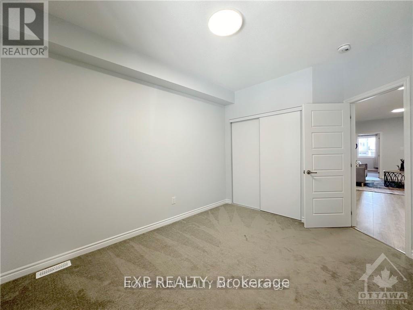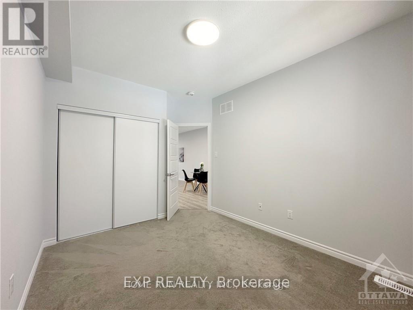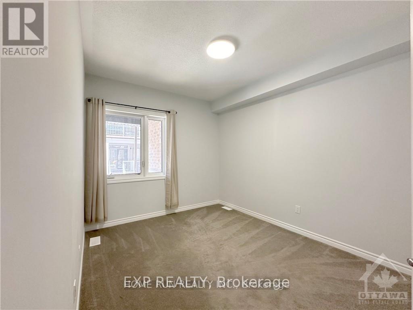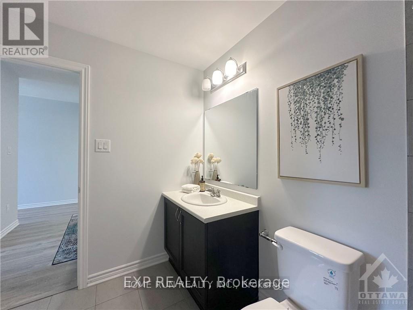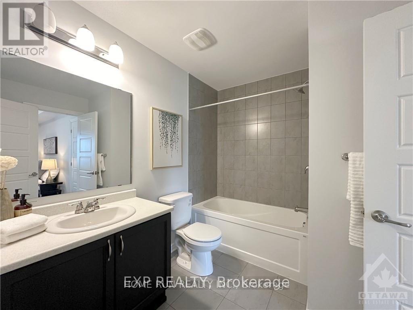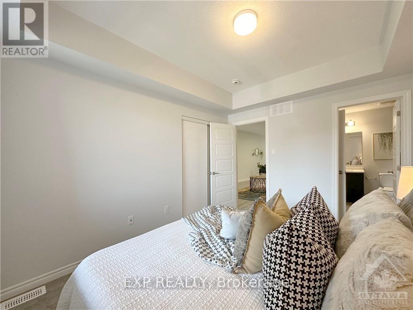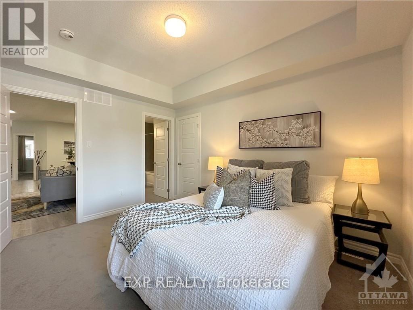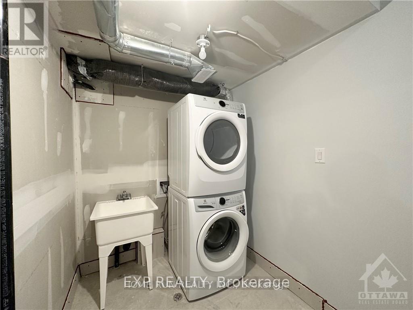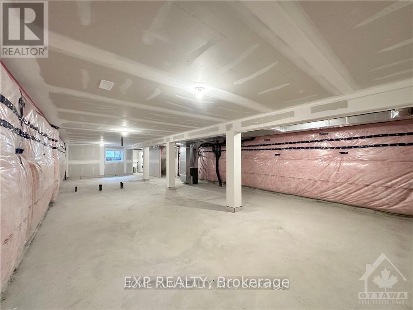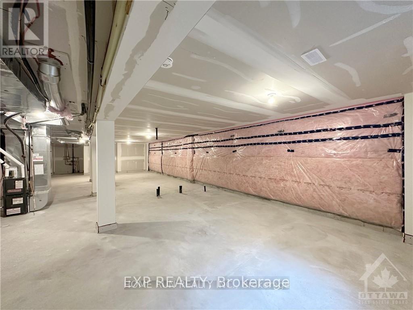169 Anthracite Private Ottawa, Ontario K2J 7B4
2 Bedroom
1 Bathroom
900 - 999 ft2
Central Air Conditioning
Forced Air
$2,100 Monthly
Modern 2 bedroom bungalow lifestyle unit stacked town home in desirable Promenade community and close to all amenities. This home features lots of upgrades and modern tasteful finishes. 9ft ceilings, Laminate & tiled floor and open concept main floor. The primary bedroom has her&his closets and cheater ensuite/main bath. At the end of the unit you will find the second bedroom as well as a den with sliding patio doors that lead to the back deck. Two parking space included. Parking spot #25 & #67. Close to barrhaven town center, restaurants, shoppings, Park, School and public transit. (id:43934)
Property Details
| MLS® Number | X12443052 |
| Property Type | Single Family |
| Community Name | 7704 - Barrhaven - Heritage Park |
| Amenities Near By | Public Transit, Park |
| Community Features | Pet Restrictions |
| Equipment Type | Water Heater |
| Parking Space Total | 2 |
| Rental Equipment Type | Water Heater |
Building
| Bathroom Total | 1 |
| Bedrooms Above Ground | 2 |
| Bedrooms Total | 2 |
| Amenities | Fireplace(s) |
| Appliances | Water Heater, Dishwasher, Dryer, Hood Fan, Stove, Washer, Refrigerator |
| Basement Development | Unfinished |
| Basement Type | Full (unfinished) |
| Cooling Type | Central Air Conditioning |
| Exterior Finish | Brick |
| Heating Fuel | Natural Gas |
| Heating Type | Forced Air |
| Size Interior | 900 - 999 Ft2 |
| Type | Apartment |
Parking
| No Garage |
Land
| Acreage | No |
| Land Amenities | Public Transit, Park |
Rooms
| Level | Type | Length | Width | Dimensions |
|---|---|---|---|---|
| Lower Level | Laundry Room | Measurements not available | ||
| Lower Level | Other | Measurements not available | ||
| Main Level | Foyer | Measurements not available | ||
| Main Level | Dining Room | 3.58 m | 3.5 m | 3.58 m x 3.5 m |
| Main Level | Living Room | 3.58 m | 3.37 m | 3.58 m x 3.37 m |
| Main Level | Kitchen | 3.25 m | 2.56 m | 3.25 m x 2.56 m |
| Main Level | Primary Bedroom | 3.83 m | 3.04 m | 3.83 m x 3.04 m |
| Main Level | Bathroom | Measurements not available | ||
| Main Level | Bedroom | 3.65 m | 2.92 m | 3.65 m x 2.92 m |
| Main Level | Den | 3.42 m | 2.05 m | 3.42 m x 2.05 m |
Contact Us
Contact us for more information

