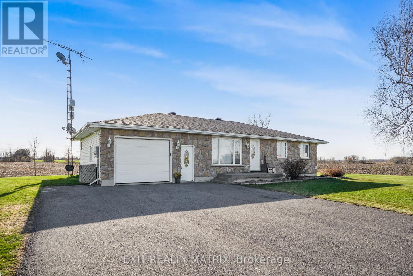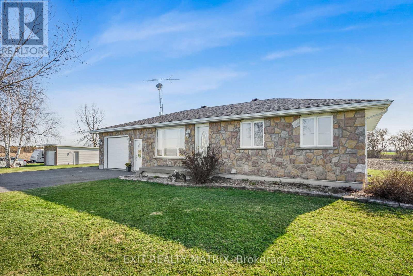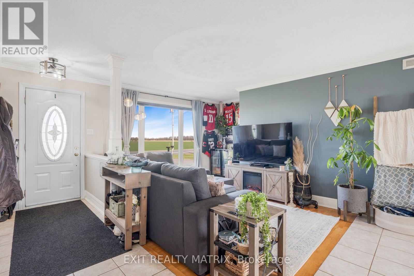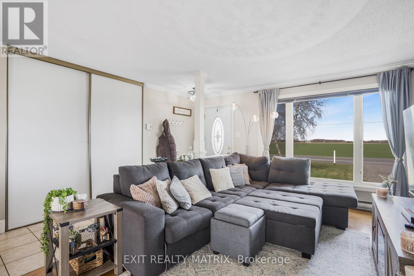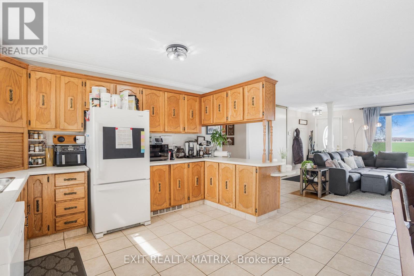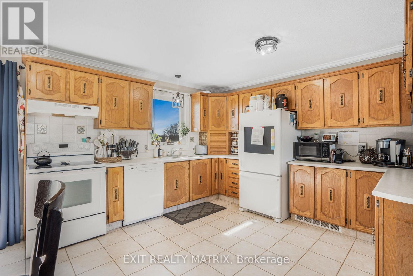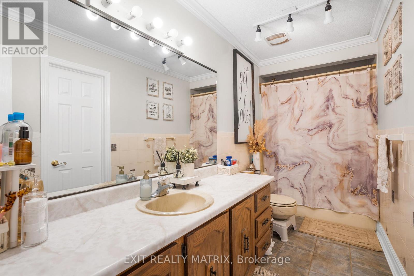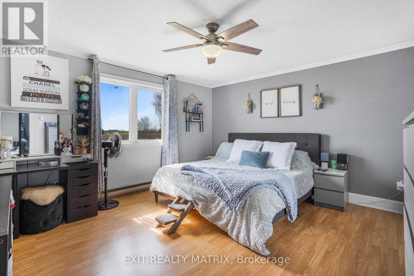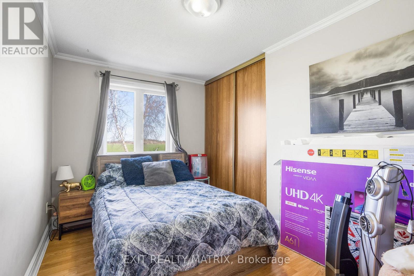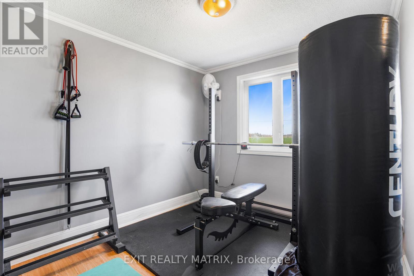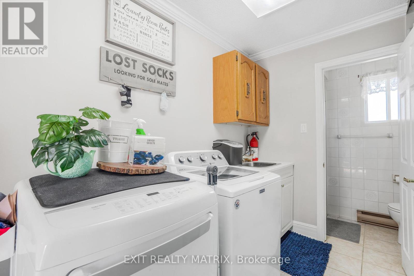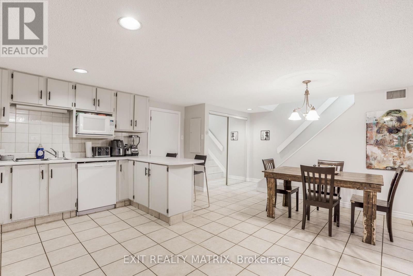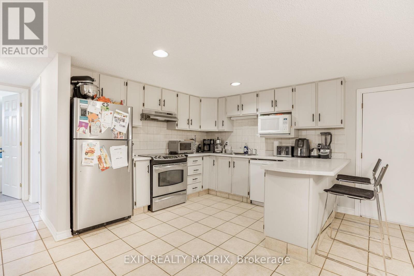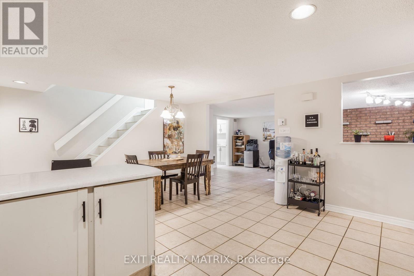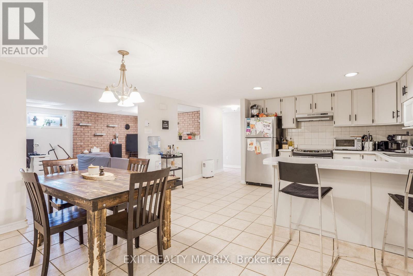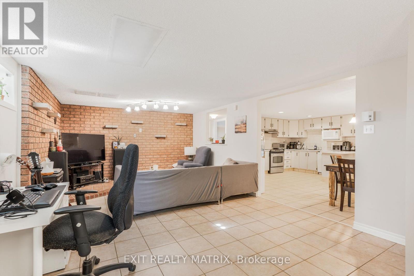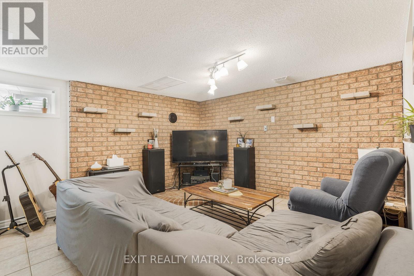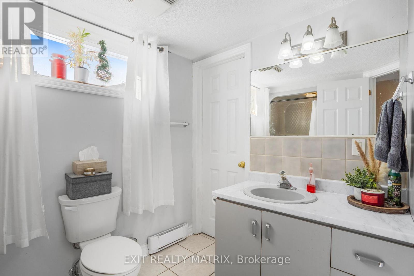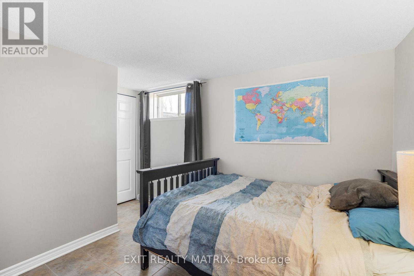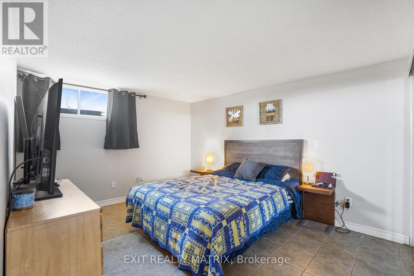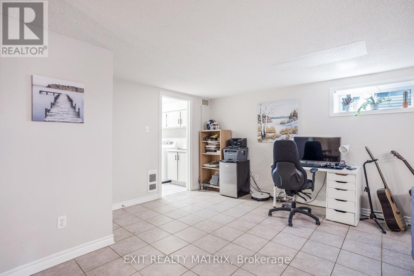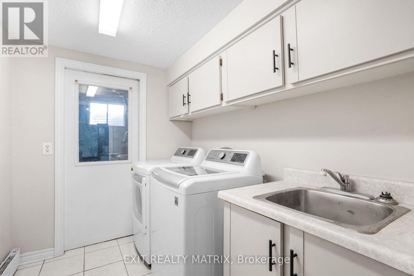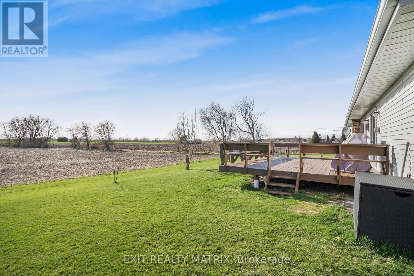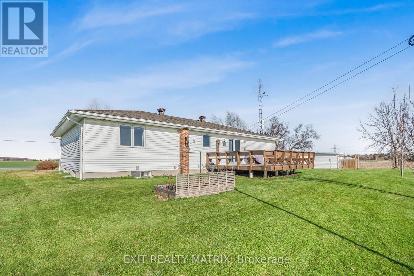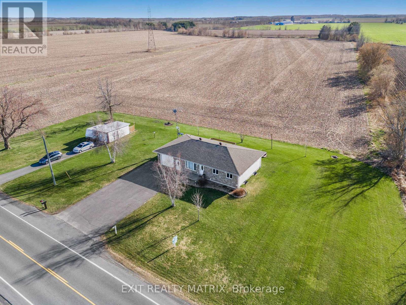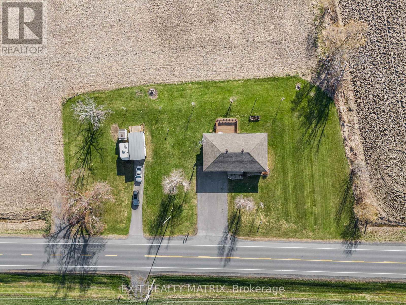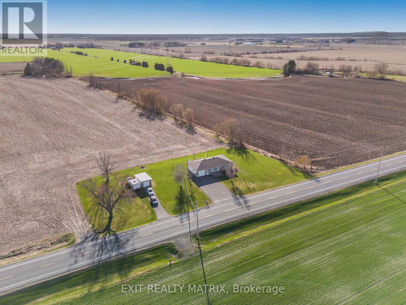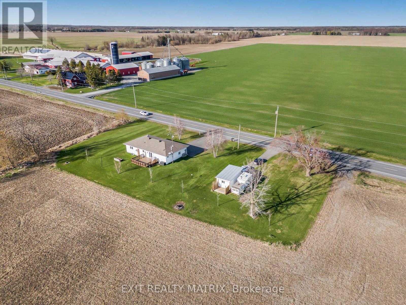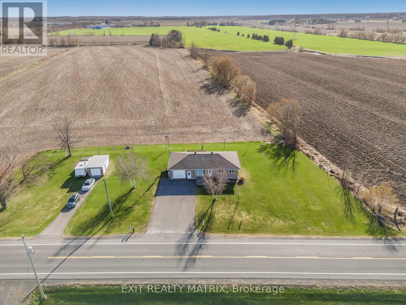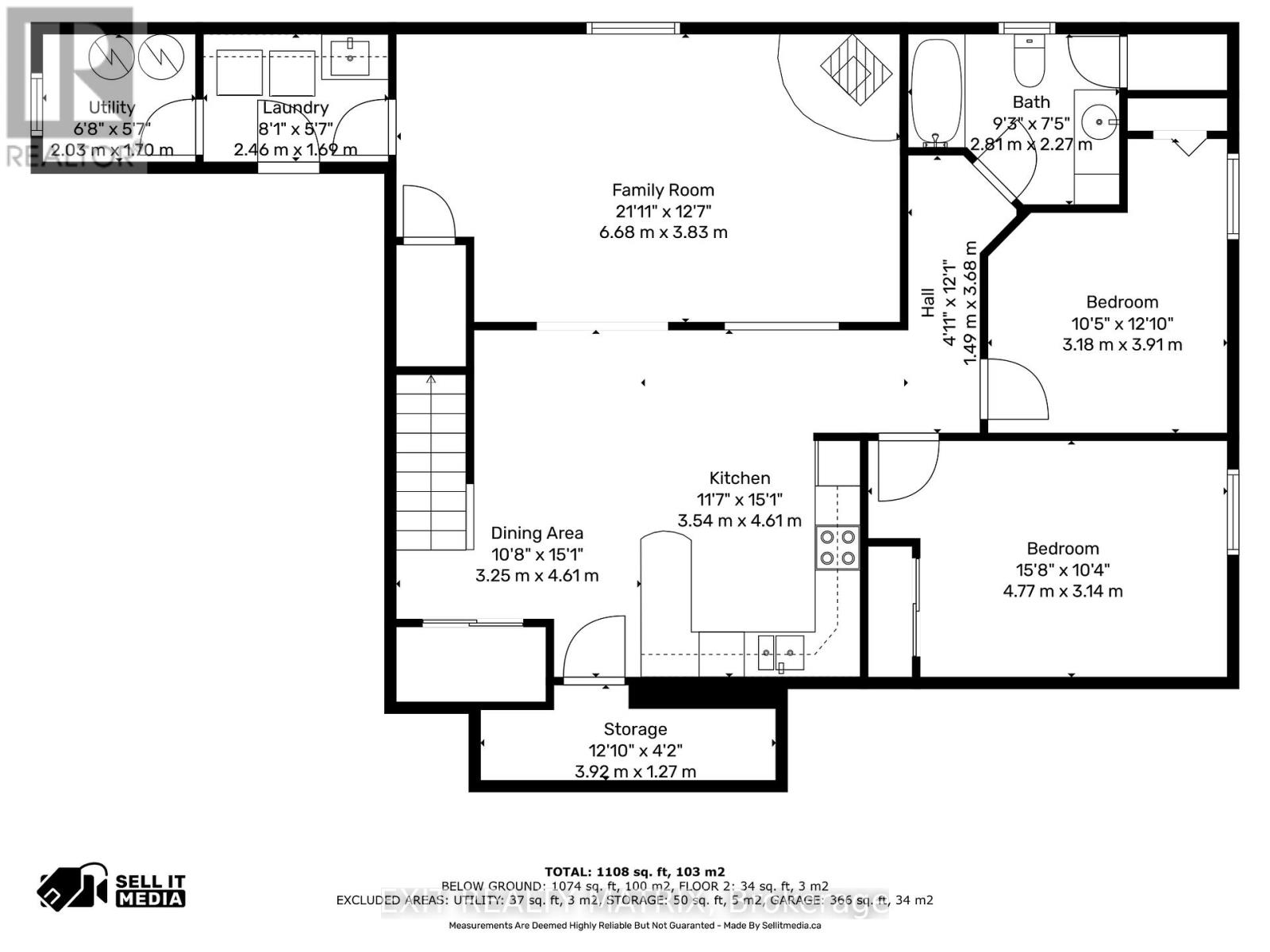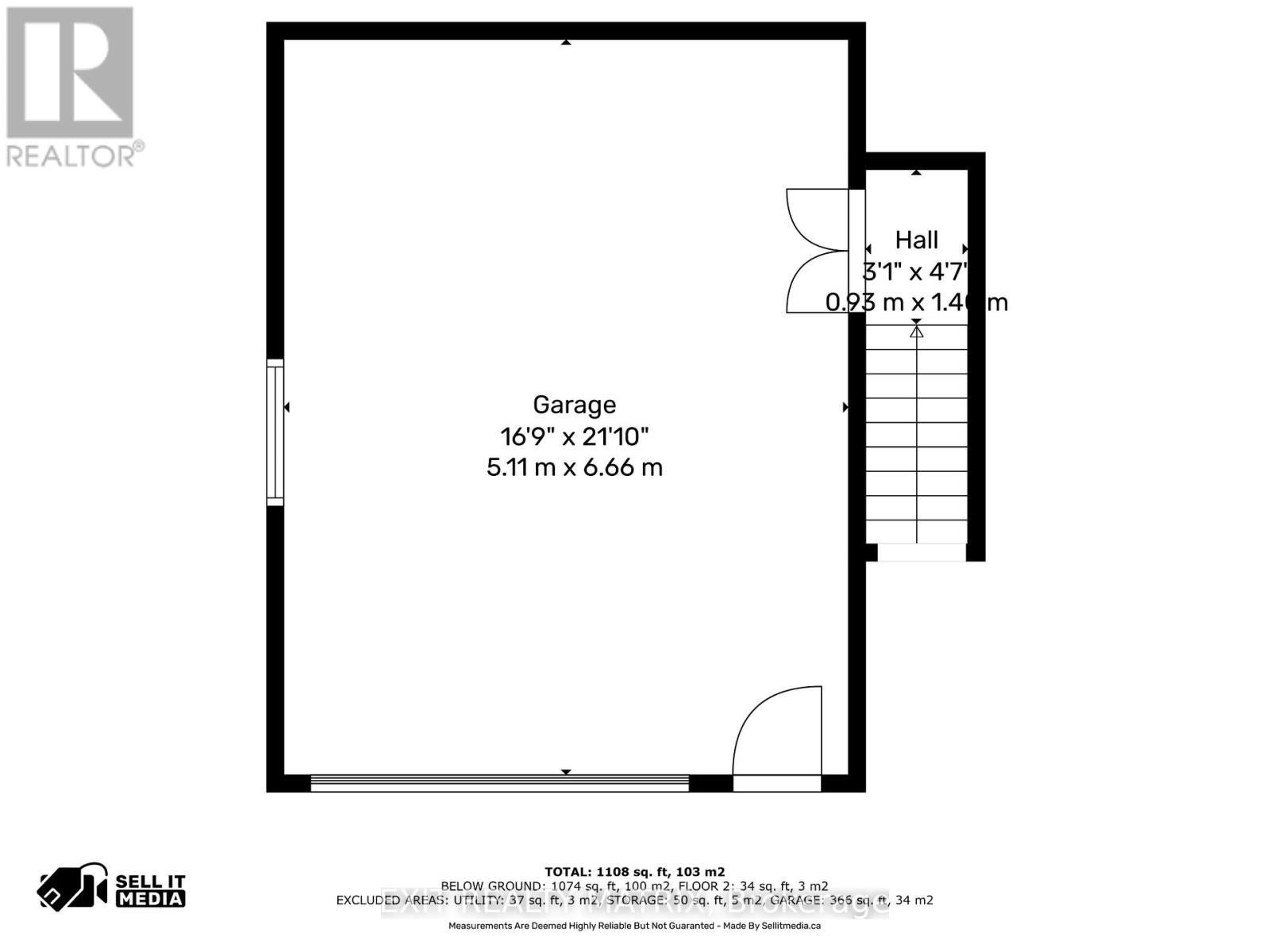5 Bedroom
3 Bathroom
1,100 - 1,500 ft2
Bungalow
Window Air Conditioner
Baseboard Heaters
$649,900
Welcome to this beautifully maintained duplex bungalow, nestled on a spacious country lot that backs directly onto serene farmland, offering both privacy and picturesque views. This rare opportunity features two separate units, perfect for multi-generational living or rental income. The main floor unit boasts 3 spacious bedrooms, a bright and open-concept living and dining area, and a well-appointed kitchen complete with included appliances. Step out onto the large deck, ideal for relaxing or entertaining while enjoying the peaceful rural surroundings. The lower-level unit offers 2 comfortable bedrooms, its own private entrance, and a full kitchen with appliances included, creating an excellent secondary suite or in-law option. It also benefits from additional storage space located beneath the garage, providing practical convenience for tenants or extended family. Additional features include an attached single-car garage, a detached garage, ample parking space, and a generous yard with room to garden, play, or simply unwind. Experience the charm of country living with the convenience of a dual-income property. Whether you're an investor or looking for a flexible living space, this property offers endless potential. (id:43934)
Property Details
|
MLS® Number
|
X12116712 |
|
Property Type
|
Multi-family |
|
Community Name
|
603 - Russell Twp |
|
Features
|
Paved Yard |
|
Parking Space Total
|
12 |
|
Structure
|
Deck, Workshop |
Building
|
Bathroom Total
|
3 |
|
Bedrooms Above Ground
|
3 |
|
Bedrooms Below Ground
|
2 |
|
Bedrooms Total
|
5 |
|
Amenities
|
Separate Heating Controls, Separate Electricity Meters |
|
Appliances
|
Garage Door Opener Remote(s), Water Softener, Water Treatment, Dishwasher, Garage Door Opener, Water Heater, Oven, Two Refrigerators |
|
Architectural Style
|
Bungalow |
|
Basement Development
|
Finished |
|
Basement Features
|
Apartment In Basement |
|
Basement Type
|
N/a (finished) |
|
Cooling Type
|
Window Air Conditioner |
|
Exterior Finish
|
Stone, Vinyl Siding |
|
Fire Protection
|
Smoke Detectors |
|
Foundation Type
|
Block |
|
Half Bath Total
|
1 |
|
Heating Fuel
|
Electric |
|
Heating Type
|
Baseboard Heaters |
|
Stories Total
|
1 |
|
Size Interior
|
1,100 - 1,500 Ft2 |
|
Type
|
Duplex |
|
Utility Water
|
Drilled Well |
Parking
|
Attached Garage
|
|
|
Garage
|
|
|
Inside Entry
|
|
Land
|
Acreage
|
No |
|
Sewer
|
Septic System |
|
Size Depth
|
109 Ft ,2 In |
|
Size Frontage
|
274 Ft ,2 In |
|
Size Irregular
|
274.2 X 109.2 Ft |
|
Size Total Text
|
274.2 X 109.2 Ft |
Rooms
| Level |
Type |
Length |
Width |
Dimensions |
|
Lower Level |
Dining Room |
3.25 m |
4.61 m |
3.25 m x 4.61 m |
|
Lower Level |
Family Room |
6.68 m |
3.83 m |
6.68 m x 3.83 m |
|
Lower Level |
Bedroom |
4.77 m |
3.14 m |
4.77 m x 3.14 m |
|
Lower Level |
Bedroom |
3.18 m |
3.91 m |
3.18 m x 3.91 m |
|
Lower Level |
Bathroom |
2.81 m |
2.27 m |
2.81 m x 2.27 m |
|
Lower Level |
Laundry Room |
2.46 m |
1.69 m |
2.46 m x 1.69 m |
|
Lower Level |
Kitchen |
3.54 m |
4.61 m |
3.54 m x 4.61 m |
|
Main Level |
Foyer |
1.25 m |
1.28 m |
1.25 m x 1.28 m |
|
Main Level |
Living Room |
5.05 m |
4.82 m |
5.05 m x 4.82 m |
|
Main Level |
Kitchen |
3.2 m |
4.2 m |
3.2 m x 4.2 m |
|
Main Level |
Dining Room |
2.85 m |
3.04 m |
2.85 m x 3.04 m |
|
Main Level |
Primary Bedroom |
4.38 m |
4.09 m |
4.38 m x 4.09 m |
|
Main Level |
Bedroom |
2.81 m |
3.75 m |
2.81 m x 3.75 m |
|
Main Level |
Bedroom |
2.39 m |
3.75 m |
2.39 m x 3.75 m |
|
Main Level |
Bathroom |
1.46 m |
4.09 m |
1.46 m x 4.09 m |
|
Main Level |
Laundry Room |
3.05 m |
1.75 m |
3.05 m x 1.75 m |
Utilities
|
Cable
|
Available |
|
Electricity
|
Installed |
https://www.realtor.ca/real-estate/28243054/1688-ste-marie-road-russell-603-russell-twp

