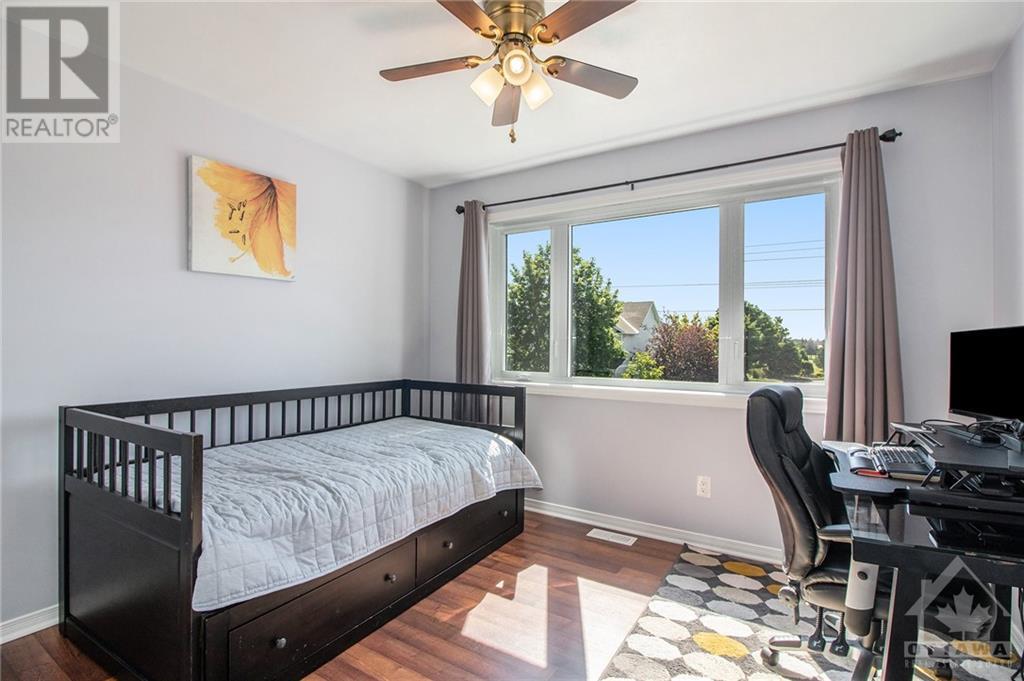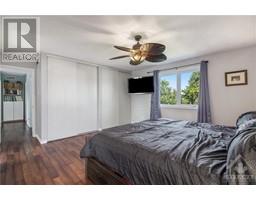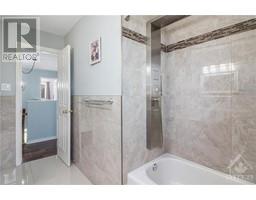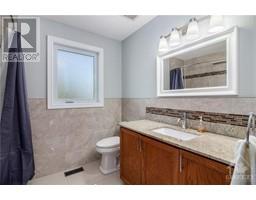1686 Liberty Way Ottawa, Ontario K4A 4Y8
$799,900
Step into this exceptional 4 bed, 3 bath home showcasing updates throughout, ideal for a growing household. The main level boasts hardwood flooring in the sophisticated formal living area and separate dining space. The kitchen features granite countertops, a new gas stove, contemporary cabinetry, and stainless steel appliances. The generous family room offers a gas fireplace and fresh hardwood floors. Upstairs, discover vinyl flooring in the hallway and bedrooms. The expansive primary suite includes a full ensuite, while the additional bedrooms share a modernized main bath. The basement provides a recreation area and a versatile den/home office. Outside, relish the landscaped front and rear yards with a deck, garden shed, and patio zone. New windows & doors (2023) AC & furnace (2021) not only enhance comfort and aesthetics but also reduce energy costs. Seize the chance to own this beautifully updated family abode in a welcoming neighbourhood with amazing parks and amenities nearby. (id:43934)
Open House
This property has open houses!
2:00 pm
Ends at:4:00 pm
Property Details
| MLS® Number | 1400435 |
| Property Type | Single Family |
| Neigbourhood | Fallingbrook |
| Amenities Near By | Public Transit, Recreation Nearby, Shopping |
| Easement | Unknown |
| Parking Space Total | 6 |
Building
| Bathroom Total | 3 |
| Bedrooms Above Ground | 4 |
| Bedrooms Total | 4 |
| Appliances | Refrigerator, Dishwasher, Dryer, Hood Fan, Stove, Washer |
| Basement Development | Finished |
| Basement Type | Full (finished) |
| Constructed Date | 2004 |
| Construction Style Attachment | Detached |
| Cooling Type | Central Air Conditioning |
| Exterior Finish | Brick, Siding |
| Fireplace Present | Yes |
| Fireplace Total | 1 |
| Fixture | Drapes/window Coverings |
| Flooring Type | Hardwood, Vinyl, Ceramic |
| Foundation Type | Poured Concrete |
| Half Bath Total | 1 |
| Heating Fuel | Natural Gas |
| Heating Type | Forced Air |
| Stories Total | 2 |
| Type | House |
| Utility Water | Municipal Water |
Parking
| Attached Garage |
Land
| Acreage | No |
| Land Amenities | Public Transit, Recreation Nearby, Shopping |
| Sewer | Municipal Sewage System |
| Size Depth | 93 Ft ,9 In |
| Size Frontage | 44 Ft ,6 In |
| Size Irregular | 44.52 Ft X 93.77 Ft |
| Size Total Text | 44.52 Ft X 93.77 Ft |
| Zoning Description | Residential |
Rooms
| Level | Type | Length | Width | Dimensions |
|---|---|---|---|---|
| Second Level | Bedroom | 10'10" x 10'11" | ||
| Second Level | Bedroom | 10'10" x 10'11" | ||
| Second Level | Bedroom | 11'0" x 11'1" | ||
| Second Level | Primary Bedroom | 16'3" x 14'1" | ||
| Second Level | 3pc Ensuite Bath | 8'1" x 11'3" | ||
| Second Level | 3pc Bathroom | 8'5" x 10'11" | ||
| Basement | Storage | 9'4" x 5'4" | ||
| Basement | Recreation Room | 19'3" x 23'4" | ||
| Basement | Utility Room | 24'2" x 12'10" | ||
| Basement | Other | 10'7" x 12'6" | ||
| Main Level | Foyer | 6'2" x 5'7" | ||
| Main Level | Living Room | 11'0" x 14'3" | ||
| Main Level | Dining Room | 15'8" x 13'3" | ||
| Main Level | 2pc Bathroom | 4'11" x 5'5" | ||
| Main Level | Kitchen | 11'1" x 9'10" | ||
| Main Level | Eating Area | 8'3" x 11'10" | ||
| Main Level | Family Room | 16'5" x 11'10" | ||
| Main Level | Laundry Room | 6'2" x 6'10" | ||
| Main Level | Pantry | 5'6" x 5'5" |
https://www.realtor.ca/real-estate/27125675/1686-liberty-way-ottawa-fallingbrook
Interested?
Contact us for more information





























































