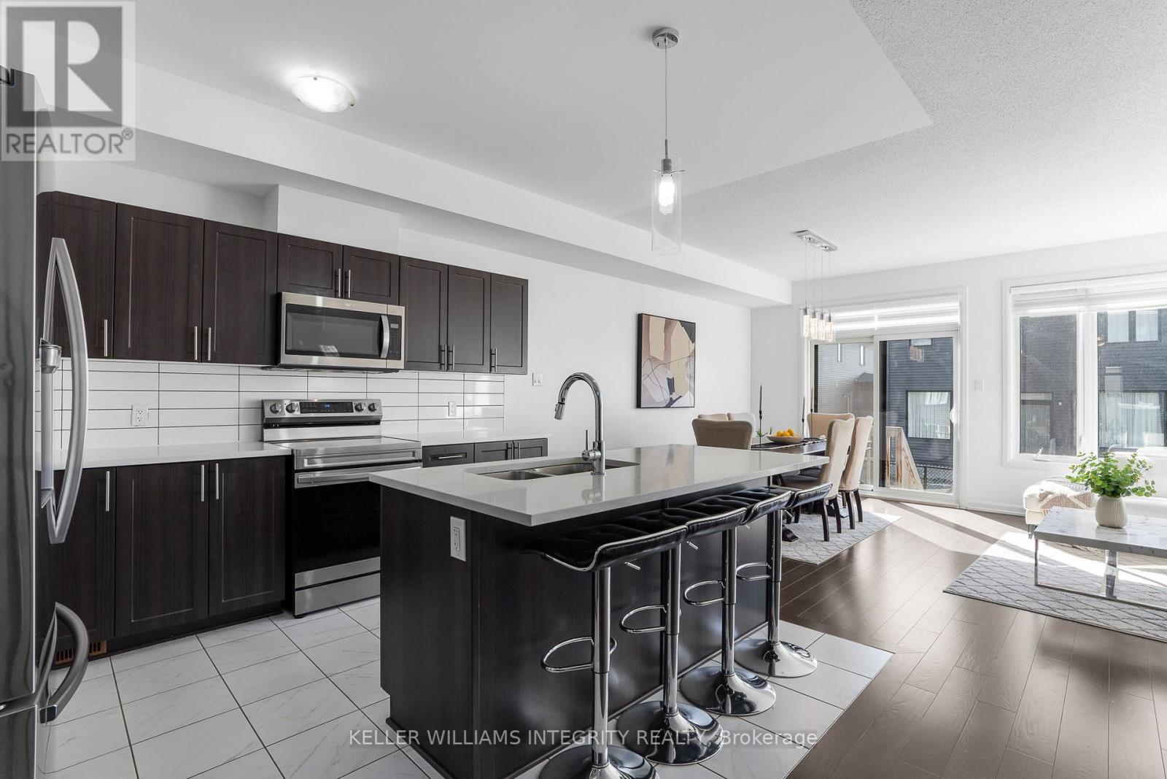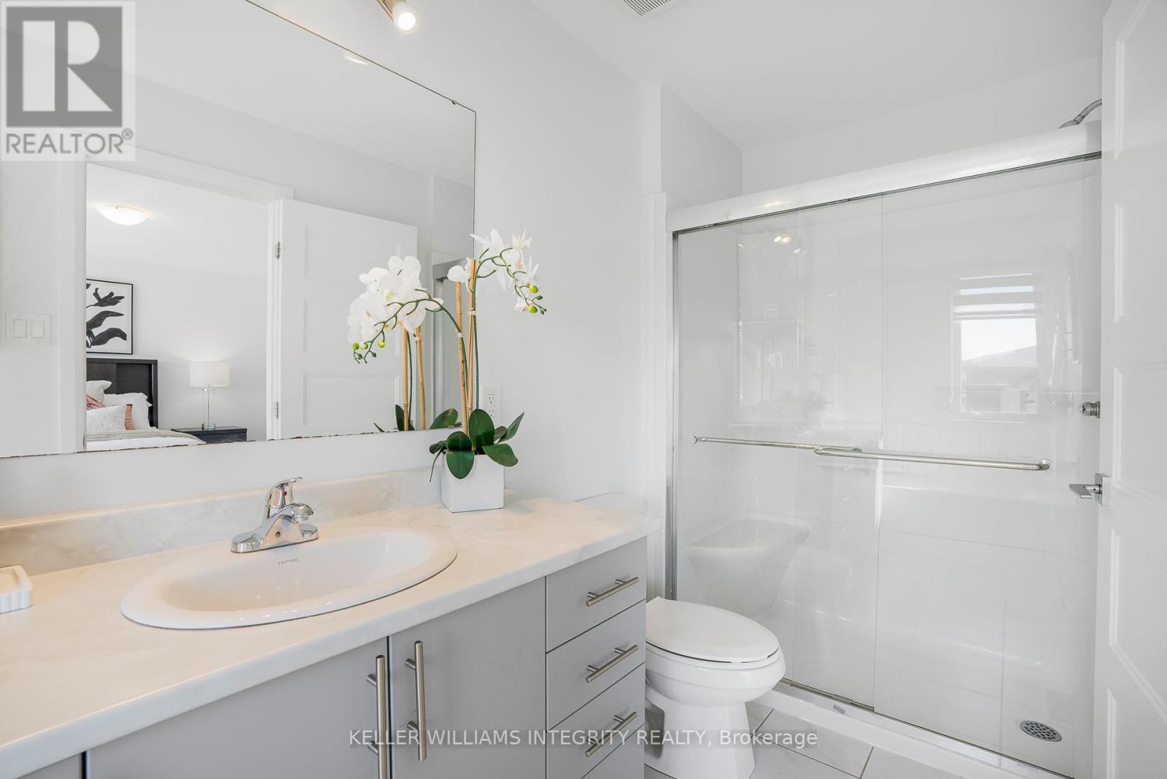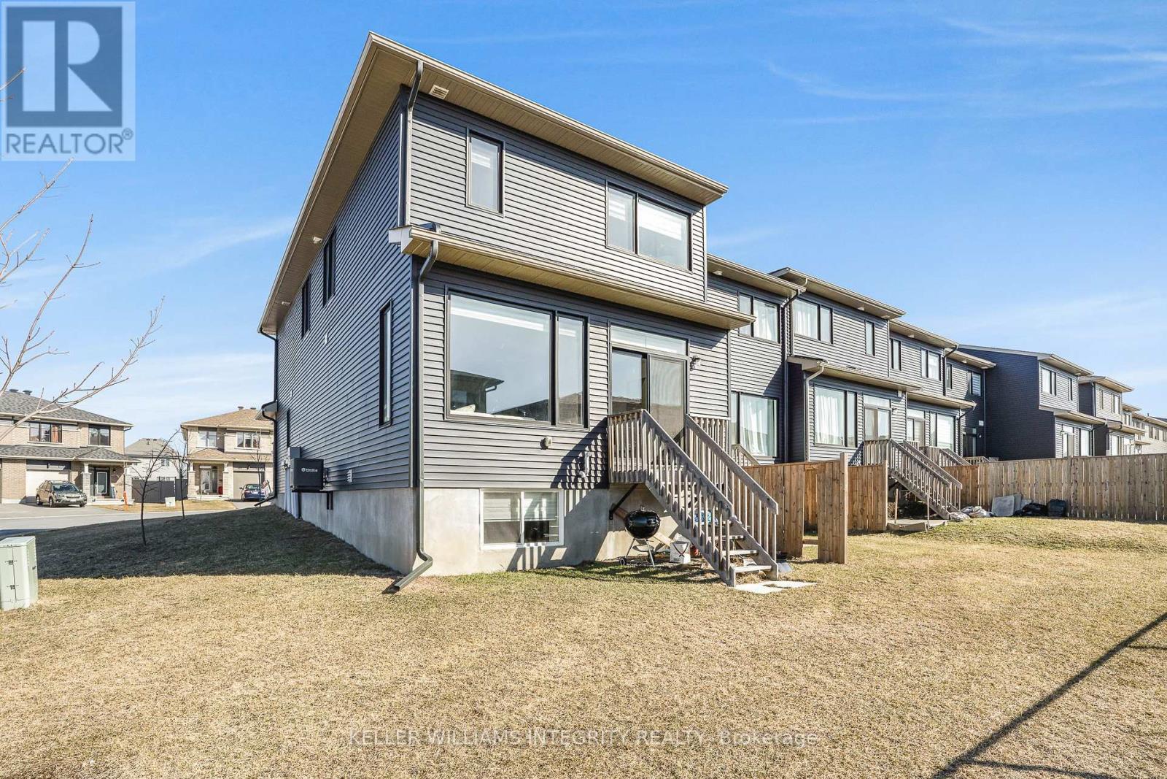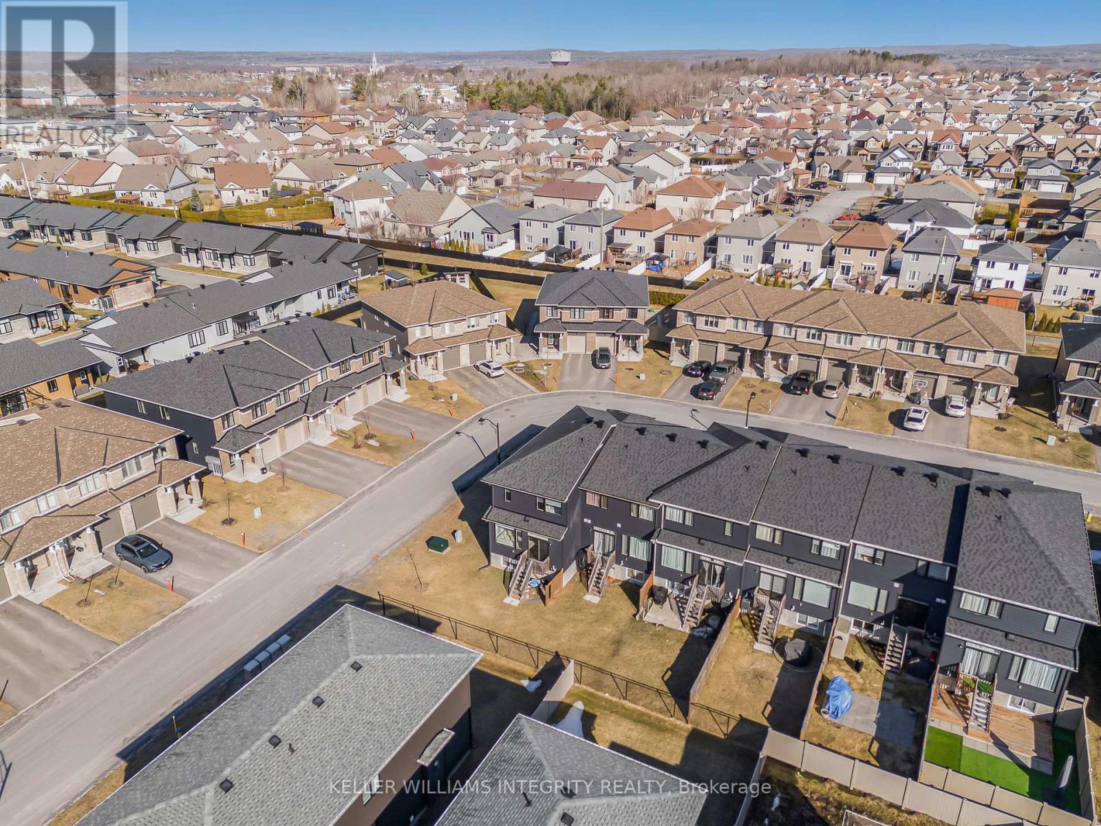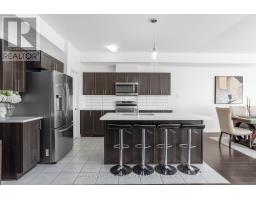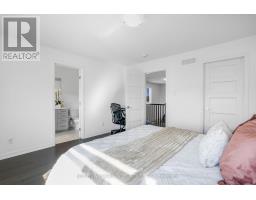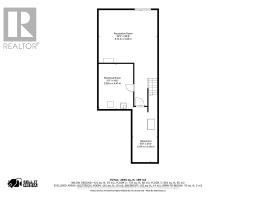3 Bedroom
3 Bathroom
1,500 - 2,000 ft2
Central Air Conditioning
Forced Air
$599,900
Welcome to 168 Turquoise St! This corner end-unit townhome, built by Longwood, offers just under 2,200 square feet of thoughtfully designed living space and includes $25,000 in upgrades. The main floor features a bright, open-concept layout with spacious living and dining areas, complemented by a stunning kitchen with quartz countertops, ample cabinetry, and a walk-in pantry. Upstairs, you will find hardwood flooring throughout, a primary bedroom with a private 5-piece ensuite, and two additional bedrooms served by a full bathroom. A convenient second-floor laundry room and an additional space ideal for a home office or study add to the functionality. The finished basement includes a generous rec room perfect for a gym, home office, or playroom, along with excellent storage space. This family-friendly home is move-in ready. Dont miss your opportunity to make it yours! (id:43934)
Open House
This property has open houses!
Starts at:
2:00 pm
Ends at:
4:00 pm
Property Details
|
MLS® Number
|
X12071590 |
|
Property Type
|
Single Family |
|
Community Name
|
607 - Clarence/Rockland Twp |
|
Parking Space Total
|
3 |
Building
|
Bathroom Total
|
3 |
|
Bedrooms Above Ground
|
3 |
|
Bedrooms Total
|
3 |
|
Appliances
|
Dishwasher, Dryer, Stove, Washer, Window Coverings, Refrigerator |
|
Basement Development
|
Finished |
|
Basement Type
|
Full (finished) |
|
Construction Style Attachment
|
Attached |
|
Cooling Type
|
Central Air Conditioning |
|
Exterior Finish
|
Brick, Vinyl Siding |
|
Foundation Type
|
Poured Concrete |
|
Half Bath Total
|
1 |
|
Heating Fuel
|
Natural Gas |
|
Heating Type
|
Forced Air |
|
Stories Total
|
2 |
|
Size Interior
|
1,500 - 2,000 Ft2 |
|
Type
|
Row / Townhouse |
|
Utility Water
|
Municipal Water |
Parking
Land
|
Acreage
|
No |
|
Sewer
|
Sanitary Sewer |
|
Size Depth
|
68 Ft ,7 In |
|
Size Frontage
|
27 Ft ,8 In |
|
Size Irregular
|
27.7 X 68.6 Ft |
|
Size Total Text
|
27.7 X 68.6 Ft |
Rooms
| Level |
Type |
Length |
Width |
Dimensions |
|
Second Level |
Bedroom 2 |
2.99 m |
4.13 m |
2.99 m x 4.13 m |
|
Second Level |
Bedroom 3 |
2.64 m |
3.61 m |
2.64 m x 3.61 m |
|
Second Level |
Primary Bedroom |
4.12 m |
4.16 m |
4.12 m x 4.16 m |
|
Second Level |
Bathroom |
1.51 m |
4.16 m |
1.51 m x 4.16 m |
|
Second Level |
Laundry Room |
2.21 m |
1.83 m |
2.21 m x 1.83 m |
|
Second Level |
Bathroom |
2.21 m |
2.55 m |
2.21 m x 2.55 m |
|
Basement |
Recreational, Games Room |
5.72 m |
9.35 m |
5.72 m x 9.35 m |
|
Basement |
Utility Room |
3.38 m |
4.41 m |
3.38 m x 4.41 m |
|
Ground Level |
Dining Room |
3.27 m |
4 m |
3.27 m x 4 m |
|
Ground Level |
Living Room |
8 m |
6.28 m |
8 m x 6.28 m |
|
Ground Level |
Kitchen |
3.3 m |
3.69 m |
3.3 m x 3.69 m |
|
Ground Level |
Mud Room |
3.2 m |
1.11 m |
3.2 m x 1.11 m |
|
Ground Level |
Bathroom |
1.33 m |
1.57 m |
1.33 m x 1.57 m |
|
Ground Level |
Foyer |
2.44 m |
1.87 m |
2.44 m x 1.87 m |
https://www.realtor.ca/real-estate/28142171/168-turquoise-street-clarence-rockland-607-clarencerockland-twp






