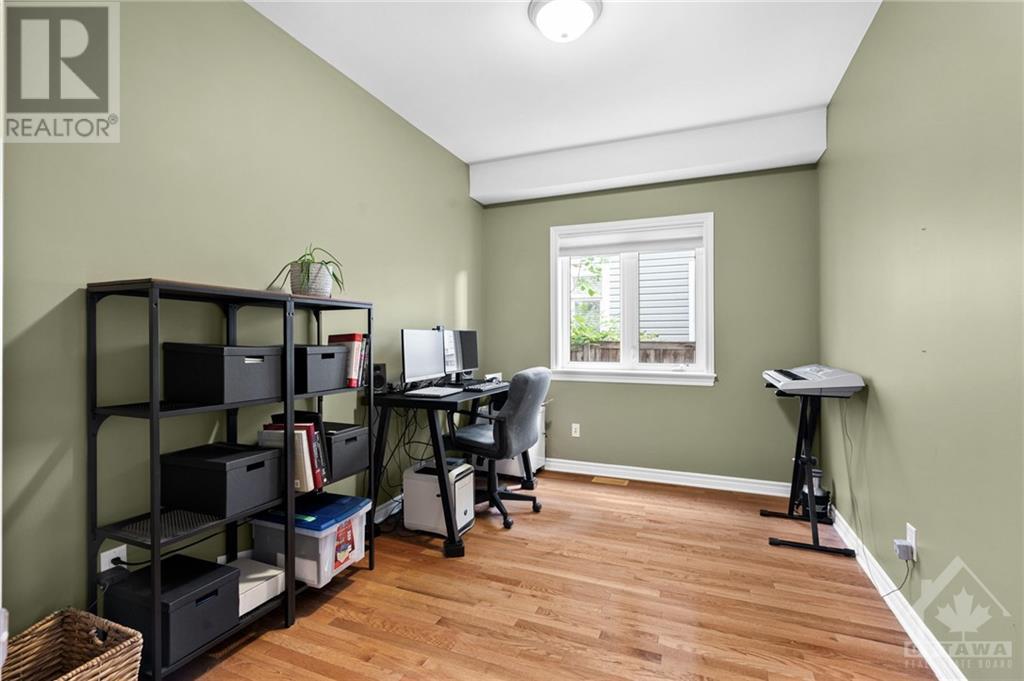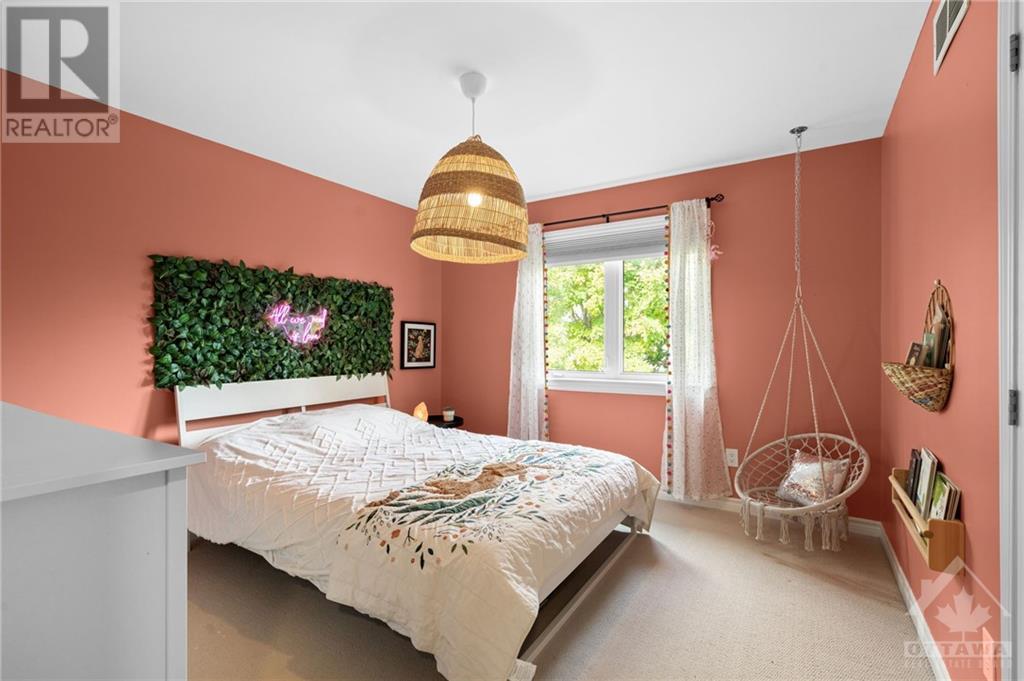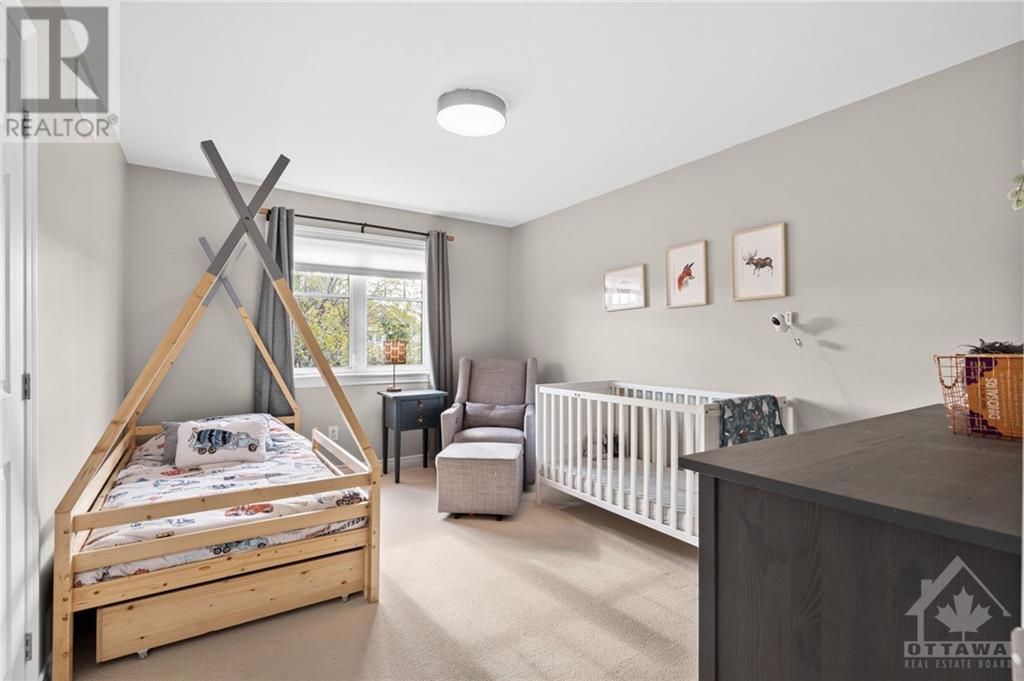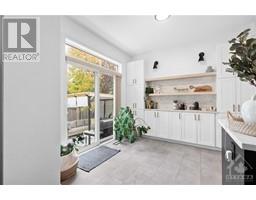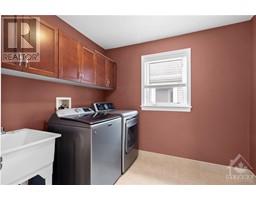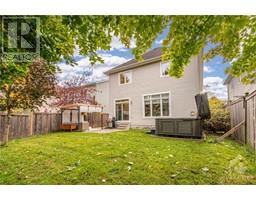4 Bedroom
3 Bathroom
Fireplace
Central Air Conditioning
Forced Air
Landscaped
$899,900
Welcome to this customized Tamarack Bristol that’s full of thoughtful upgrades and stylish touches! Step through the spacious foyer with chic tile flooring, oversized closet, and renovated powder room. The kitchen, renovated out of a magazine, has a large island, a ton of storage & coffee station, this will be the heart of your home. The living/dining room features soaring 9-foot ceilings and a updated corner gas fireplace. Need a home office, the main floor study has you covered! Upstairs, the layout was designed for perfectly proportioned bedrooms, and the primary suite is a dream – with window seat, walk-in closet, luxurious 5-piece ensuite with soaker tub, separate shower, and dual sinks. The 2nd-floor laundry room is huge, with loads of storage for all your needs. The basement is a rare find with 9-foot ceilings, oversized windows, and rough-in plumbing awaiting your touch. The fenced yard is your private oasis with interlock patio & walkway and glorious hot tub. 24 hours irrev. (id:43934)
Property Details
|
MLS® Number
|
1416138 |
|
Property Type
|
Single Family |
|
Neigbourhood
|
Bridlewood |
|
AmenitiesNearBy
|
Public Transit, Recreation Nearby, Shopping |
|
Features
|
Automatic Garage Door Opener |
|
ParkingSpaceTotal
|
4 |
|
Structure
|
Patio(s) |
Building
|
BathroomTotal
|
3 |
|
BedroomsAboveGround
|
4 |
|
BedroomsTotal
|
4 |
|
Appliances
|
Refrigerator, Dishwasher, Dryer, Hood Fan, Microwave, Stove, Washer, Alarm System, Hot Tub, Blinds |
|
BasementDevelopment
|
Unfinished |
|
BasementType
|
Full (unfinished) |
|
ConstructedDate
|
2008 |
|
ConstructionStyleAttachment
|
Detached |
|
CoolingType
|
Central Air Conditioning |
|
ExteriorFinish
|
Brick, Siding |
|
FireplacePresent
|
Yes |
|
FireplaceTotal
|
1 |
|
FlooringType
|
Wall-to-wall Carpet, Hardwood, Tile |
|
FoundationType
|
Poured Concrete |
|
HalfBathTotal
|
1 |
|
HeatingFuel
|
Natural Gas |
|
HeatingType
|
Forced Air |
|
StoriesTotal
|
2 |
|
Type
|
House |
|
UtilityWater
|
Municipal Water |
Parking
|
Attached Garage
|
|
|
Inside Entry
|
|
|
Surfaced
|
|
Land
|
Acreage
|
No |
|
FenceType
|
Fenced Yard |
|
LandAmenities
|
Public Transit, Recreation Nearby, Shopping |
|
LandscapeFeatures
|
Landscaped |
|
Sewer
|
Municipal Sewage System |
|
SizeDepth
|
109 Ft ,4 In |
|
SizeFrontage
|
40 Ft ,3 In |
|
SizeIrregular
|
40.22 Ft X 109.3 Ft |
|
SizeTotalText
|
40.22 Ft X 109.3 Ft |
|
ZoningDescription
|
Residential |
Rooms
| Level |
Type |
Length |
Width |
Dimensions |
|
Second Level |
Primary Bedroom |
|
|
15'1" x 19'8" |
|
Second Level |
5pc Ensuite Bath |
|
|
Measurements not available |
|
Second Level |
Other |
|
|
Measurements not available |
|
Second Level |
Bedroom |
|
|
11'2" x 14'10" |
|
Second Level |
Laundry Room |
|
|
Measurements not available |
|
Second Level |
Bedroom |
|
|
11'5" x 11'5" |
|
Second Level |
Bedroom |
|
|
12'6" x 11'5" |
|
Second Level |
4pc Bathroom |
|
|
Measurements not available |
|
Lower Level |
Storage |
|
|
26'7" x 47'10" |
|
Main Level |
Foyer |
|
|
Measurements not available |
|
Main Level |
Office |
|
|
12'1" x 8'7" |
|
Main Level |
Dining Room |
|
|
14'6" x 7'3" |
|
Main Level |
Living Room |
|
|
14'6" x 13'7" |
|
Main Level |
Kitchen |
|
|
12'2" x 14'5" |
|
Main Level |
Eating Area |
|
|
12'2" x 7'9" |
|
Main Level |
2pc Bathroom |
|
|
Measurements not available |
https://www.realtor.ca/real-estate/27550528/168-steeple-chase-drive-ottawa-bridlewood





