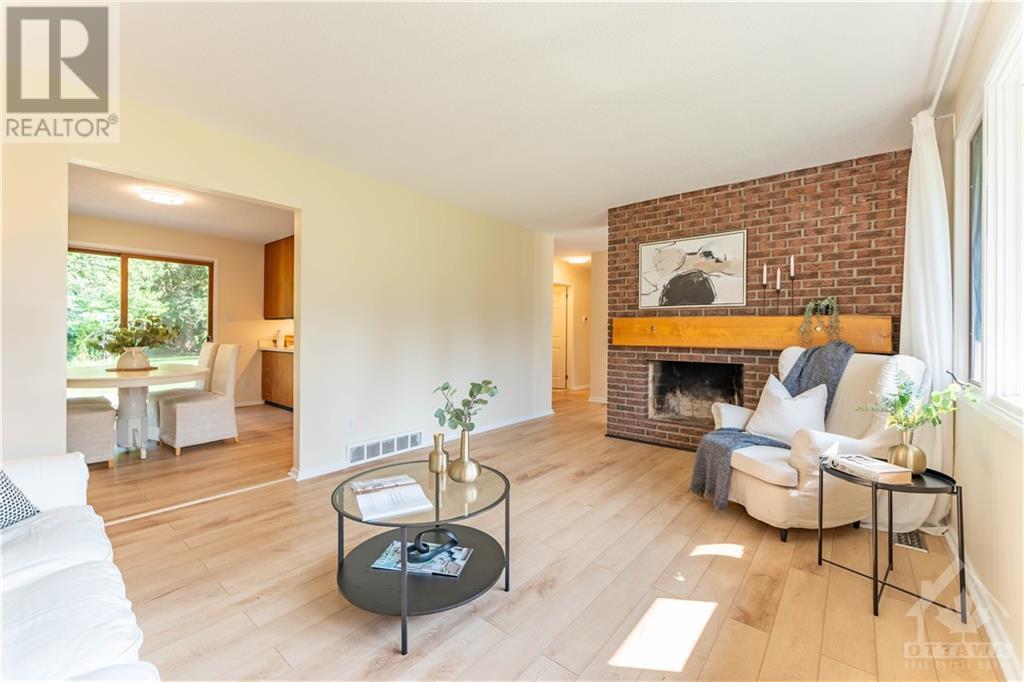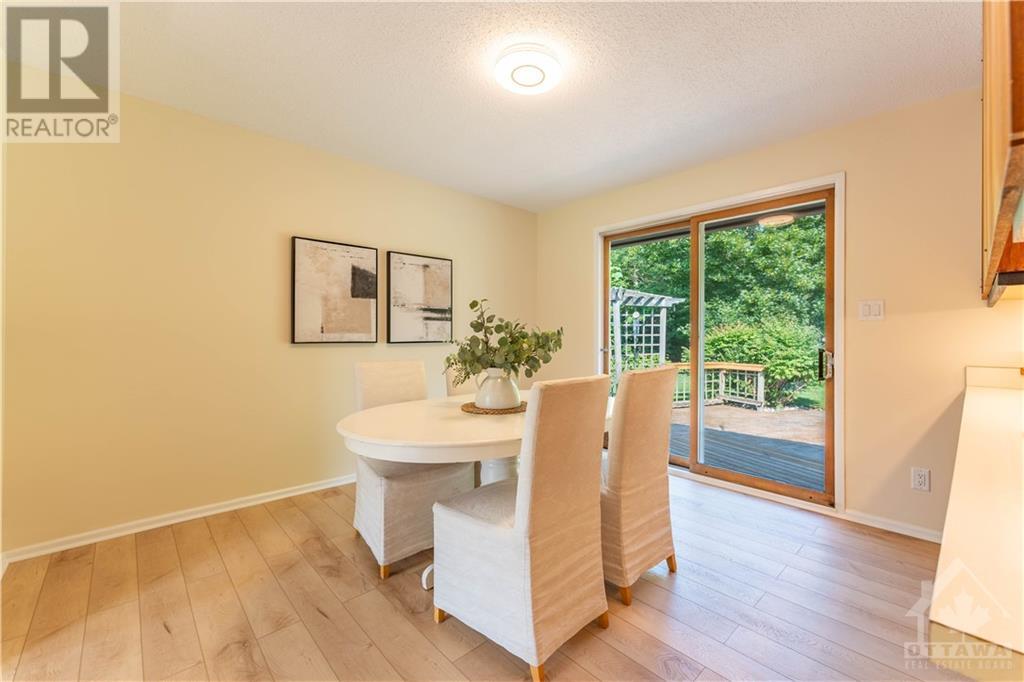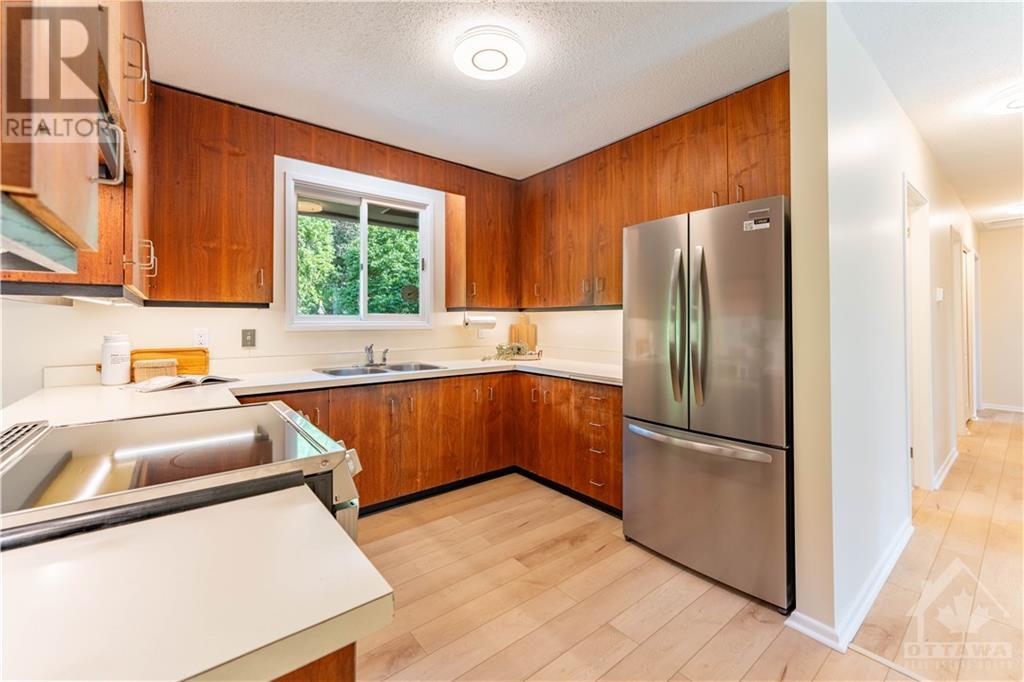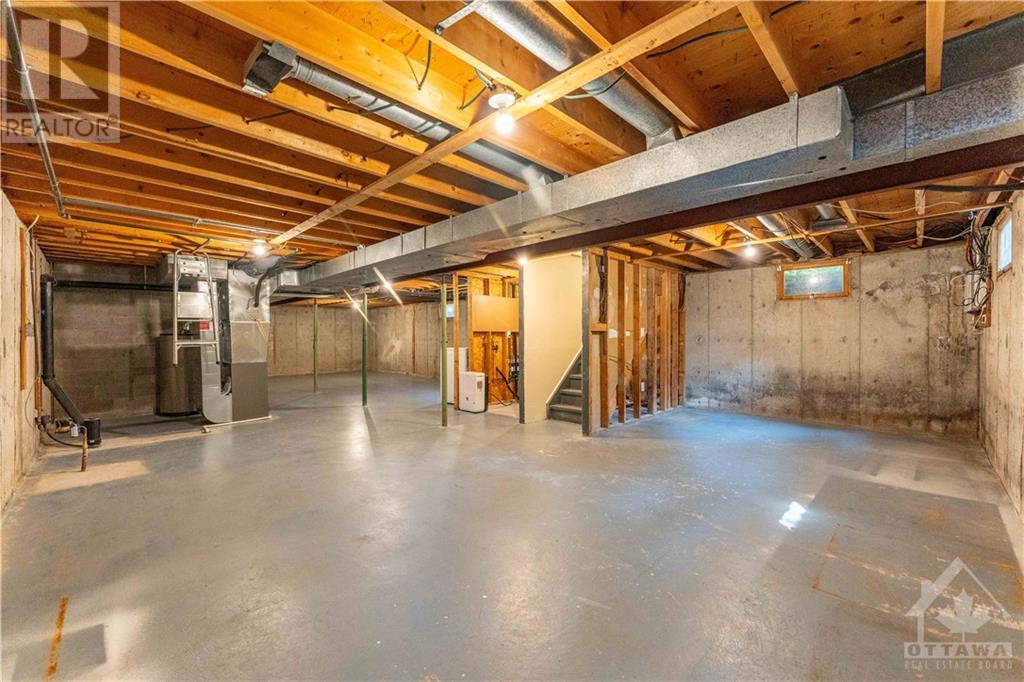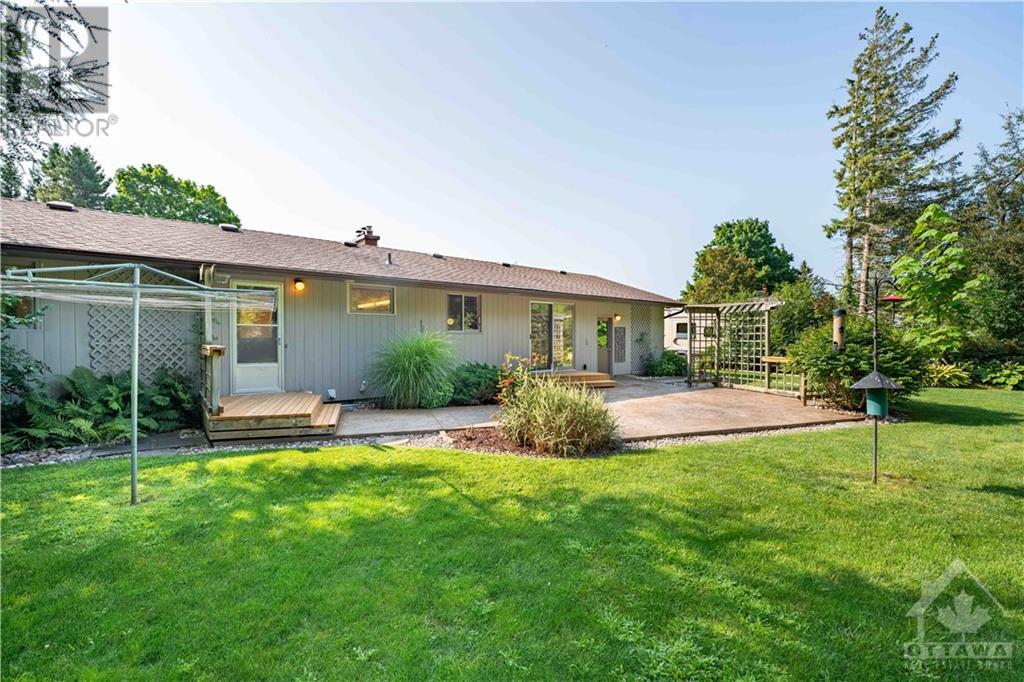168 Robertlee Drive Carp, Ontario K0A 1L0
$749,900
A rare opportunity in the coveted Village of Carp! This Mid-century modern bungalow sits on almost a ½ acre, pie-shaped private lot! Impeccably maintained & cared for by the original owners! Set back from the road, curb appeal exudes with stamped concrete & statement landscaped gardens flanking the entrance. Towering trees form a majestic backdrop to the home, their verdant canopies creating a serene & enchanting frame that enhances the property's natural charm. Discover many thoughtful updates: paint, flooring, appliances, lighting, electrical & much more!. Step in & find yourself embraced by a bright living area, accentuated by a striking wood fireplace accented by floor to ceiling brick accent wall. Flow into a lovely kitchen/dining area with access to the backyard oasis featuring sizable stamped concrete patio. A widened driveway provides ample parking. Not just a home but a sanctuary. A rare blend of seclusion & convenience that offers unparalleled charm & accessibility. Act now! (id:43934)
Open House
This property has open houses!
1:00 pm
Ends at:3:00 pm
Property Details
| MLS® Number | 1402114 |
| Property Type | Single Family |
| Neigbourhood | Carp |
| AmenitiesNearBy | Golf Nearby, Recreation Nearby, Shopping |
| CommunityFeatures | Family Oriented |
| Features | Automatic Garage Door Opener |
| ParkingSpaceTotal | 6 |
| RoadType | No Thru Road |
| StorageType | Storage Shed |
| Structure | Patio(s) |
Building
| BathroomTotal | 1 |
| BedroomsAboveGround | 3 |
| BedroomsTotal | 3 |
| Appliances | Refrigerator, Dryer, Stove, Washer |
| ArchitecturalStyle | Bungalow |
| BasementDevelopment | Unfinished |
| BasementType | Full (unfinished) |
| ConstructedDate | 1970 |
| ConstructionStyleAttachment | Detached |
| CoolingType | Central Air Conditioning |
| ExteriorFinish | Brick, Siding |
| FireplacePresent | Yes |
| FireplaceTotal | 1 |
| FlooringType | Laminate, Ceramic |
| FoundationType | Poured Concrete |
| HeatingFuel | Natural Gas |
| HeatingType | Forced Air |
| StoriesTotal | 1 |
| Type | House |
| UtilityWater | Municipal Water |
Parking
| Attached Garage | |
| Oversize | |
| Surfaced |
Land
| Acreage | No |
| LandAmenities | Golf Nearby, Recreation Nearby, Shopping |
| LandscapeFeatures | Land / Yard Lined With Hedges, Landscaped |
| Sewer | Municipal Sewage System |
| SizeDepth | 160 Ft ,3 In |
| SizeFrontage | 80 Ft |
| SizeIrregular | 80 Ft X 160.27 Ft (irregular Lot) |
| SizeTotalText | 80 Ft X 160.27 Ft (irregular Lot) |
| ZoningDescription | V1m |
Rooms
| Level | Type | Length | Width | Dimensions |
|---|---|---|---|---|
| Lower Level | Foyer | 8'4" x 7'9" | ||
| Lower Level | Other | 41'1" x 24'2" | ||
| Main Level | Foyer | 15'7" x 4'3" | ||
| Main Level | Living Room | 16'5" x 11'1" | ||
| Main Level | Dining Room | 11'9" x 10'1" | ||
| Main Level | Kitchen | 11'9" x 7'9" | ||
| Main Level | Primary Bedroom | 13'0" x 10'5" | ||
| Main Level | Bedroom | 10'5" x 8'4" | ||
| Main Level | Bedroom | 12'0" x 8'1" | ||
| Main Level | 5pc Bathroom | 8'4" x 7'4" |
https://www.realtor.ca/real-estate/27223163/168-robertlee-drive-carp-carp
Interested?
Contact us for more information









