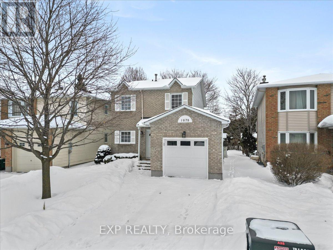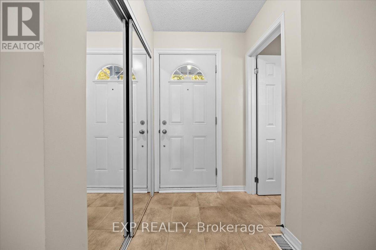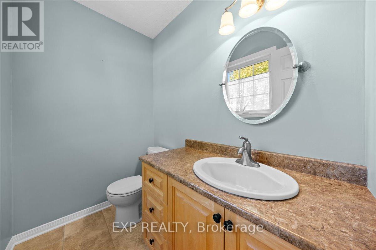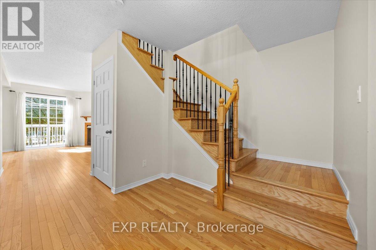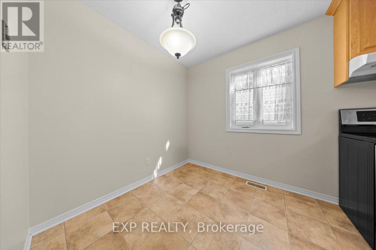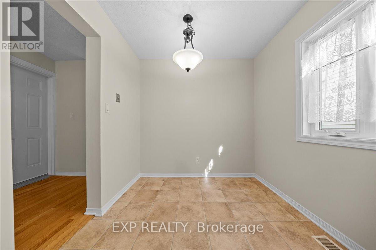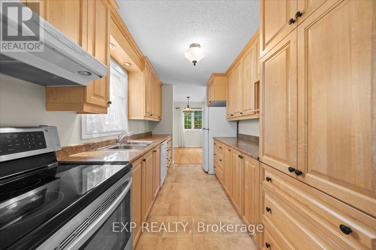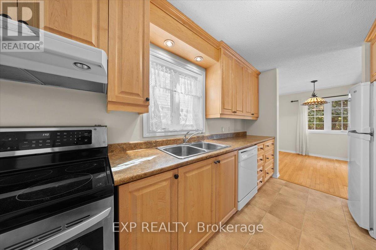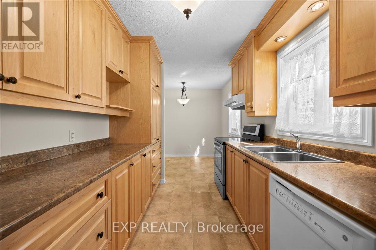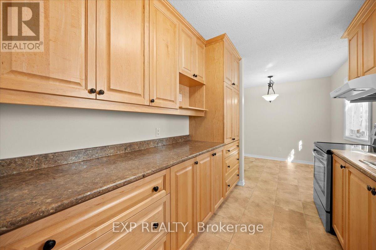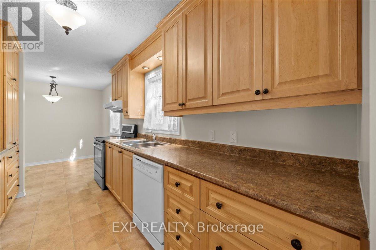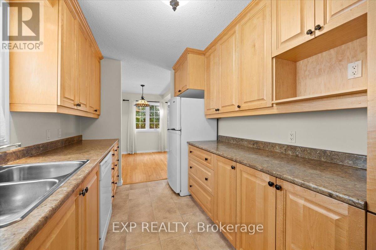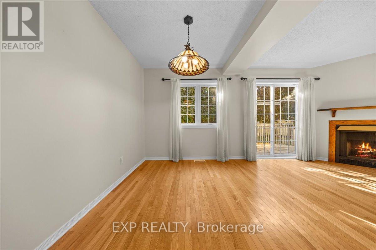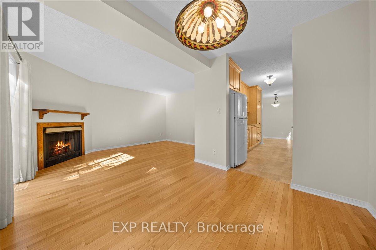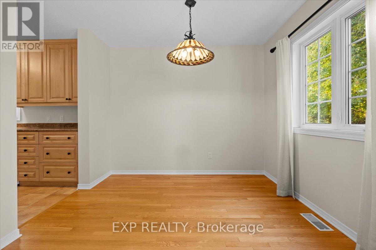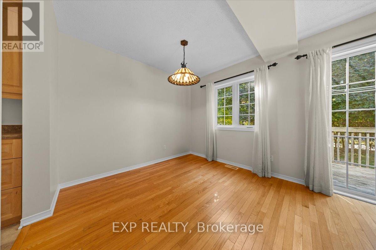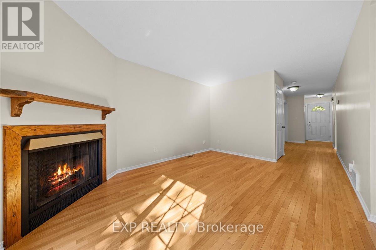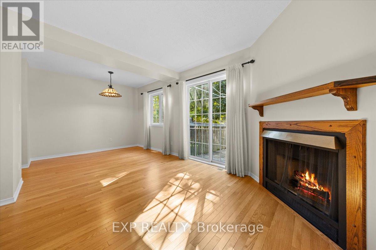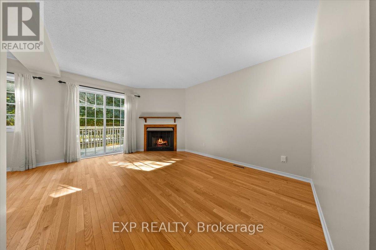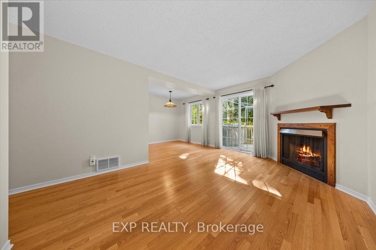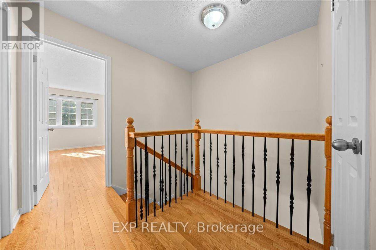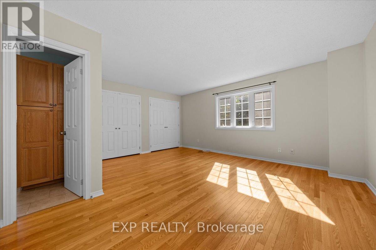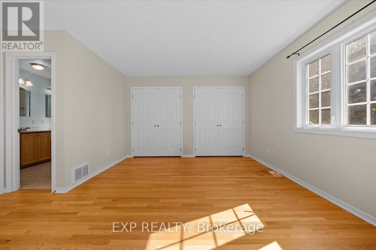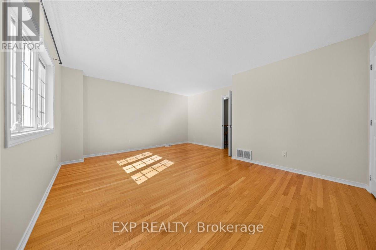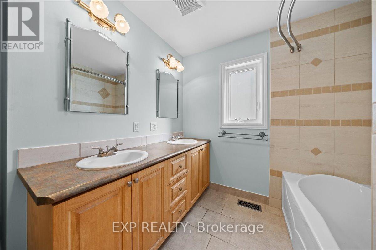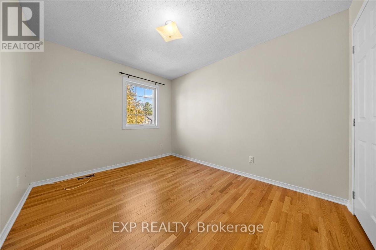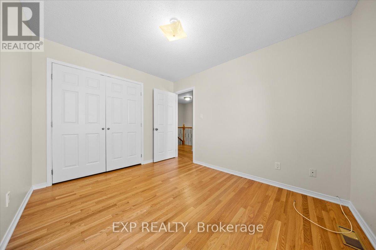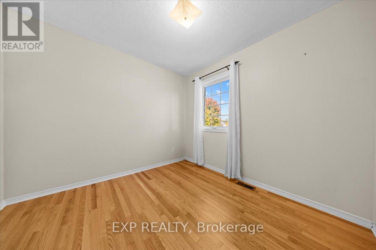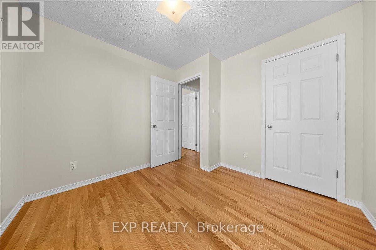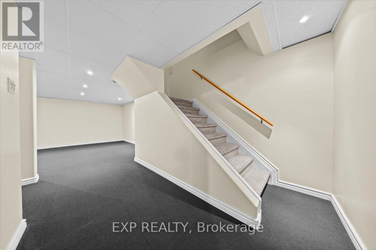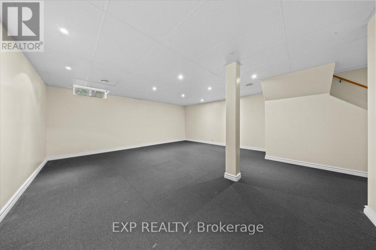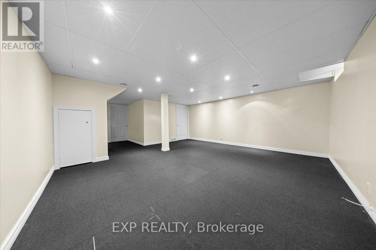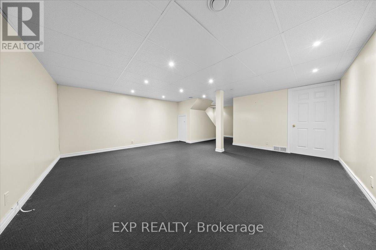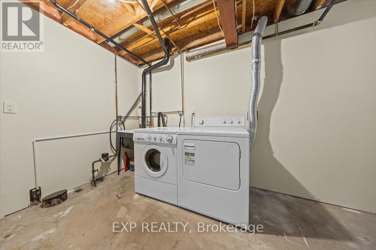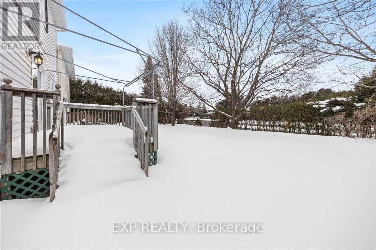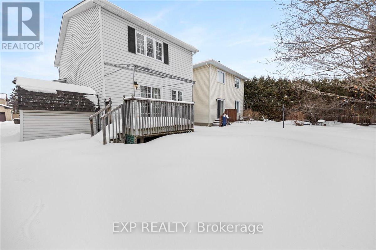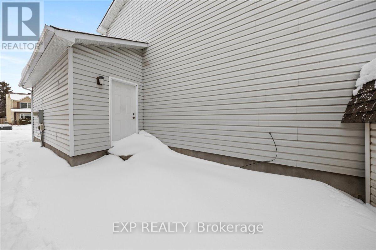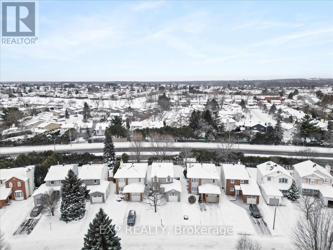3 Bedroom
2 Bathroom
1,100 - 1,500 ft2
Fireplace
Central Air Conditioning
Forced Air
$3,050 Monthly
Available for immediate possession! This beautifully maintained 2-storey, 3 bedroom home offers exceptional privacy with no rear neighbours, making it a perfect retreat. The home boasts a renovated galley-style kitchen with abundant storage and counter space, a cozy breakfast nook, and direct access to the formal dining room ideal for both casual meals and entertaining. The bright and airy open-concept living/dining area features pristine hardwood flooring, a charming gas fireplace, and patio doors leading to a spacious backyard with deck. Upstairs, hardwood continues through to a generous primary bedroom featuring a full wall of closets and cheater access to a 5-piece bathroom, complete with added storage cabinetry. Two additional bedrooms complete the upper level. The finished basement provides a comfortable family room space, along with a separate laundry/storage area. A fantastic rental opportunity in a peaceful setting! Rental application, Credit check, ID and pay stubs required, Rental application, Credit check, ID and pay stubs required. (id:43934)
Property Details
|
MLS® Number
|
X12450098 |
|
Property Type
|
Single Family |
|
Community Name
|
2010 - Chateauneuf |
|
Amenities Near By
|
Park, Public Transit, Schools |
|
Equipment Type
|
Water Heater |
|
Parking Space Total
|
3 |
|
Rental Equipment Type
|
Water Heater |
Building
|
Bathroom Total
|
2 |
|
Bedrooms Above Ground
|
3 |
|
Bedrooms Total
|
3 |
|
Appliances
|
Dishwasher, Dryer, Stove, Washer, Refrigerator |
|
Basement Development
|
Finished |
|
Basement Type
|
Full (finished) |
|
Construction Style Attachment
|
Detached |
|
Cooling Type
|
Central Air Conditioning |
|
Exterior Finish
|
Brick, Vinyl Siding |
|
Fireplace Present
|
Yes |
|
Foundation Type
|
Concrete |
|
Half Bath Total
|
1 |
|
Heating Fuel
|
Natural Gas |
|
Heating Type
|
Forced Air |
|
Stories Total
|
2 |
|
Size Interior
|
1,100 - 1,500 Ft2 |
|
Type
|
House |
|
Utility Water
|
Municipal Water |
Parking
Land
|
Acreage
|
No |
|
Land Amenities
|
Park, Public Transit, Schools |
|
Sewer
|
Sanitary Sewer |
|
Size Depth
|
125 Ft ,2 In |
|
Size Frontage
|
34 Ft |
|
Size Irregular
|
34 X 125.2 Ft |
|
Size Total Text
|
34 X 125.2 Ft |
Rooms
| Level |
Type |
Length |
Width |
Dimensions |
|
Second Level |
Primary Bedroom |
5.08 m |
3.47 m |
5.08 m x 3.47 m |
|
Second Level |
Bedroom 2 |
2.97 m |
2.84 m |
2.97 m x 2.84 m |
|
Second Level |
Bedroom 3 |
3.27 m |
2.64 m |
3.27 m x 2.64 m |
|
Main Level |
Kitchen |
3.6 m |
2.74 m |
3.6 m x 2.74 m |
|
Main Level |
Living Room |
4.74 m |
2.97 m |
4.74 m x 2.97 m |
|
Main Level |
Dining Room |
2.1 m |
2.74 m |
2.1 m x 2.74 m |
https://www.realtor.ca/real-estate/28962223/1678-boisbriand-crescent-ottawa-2010-chateauneuf

