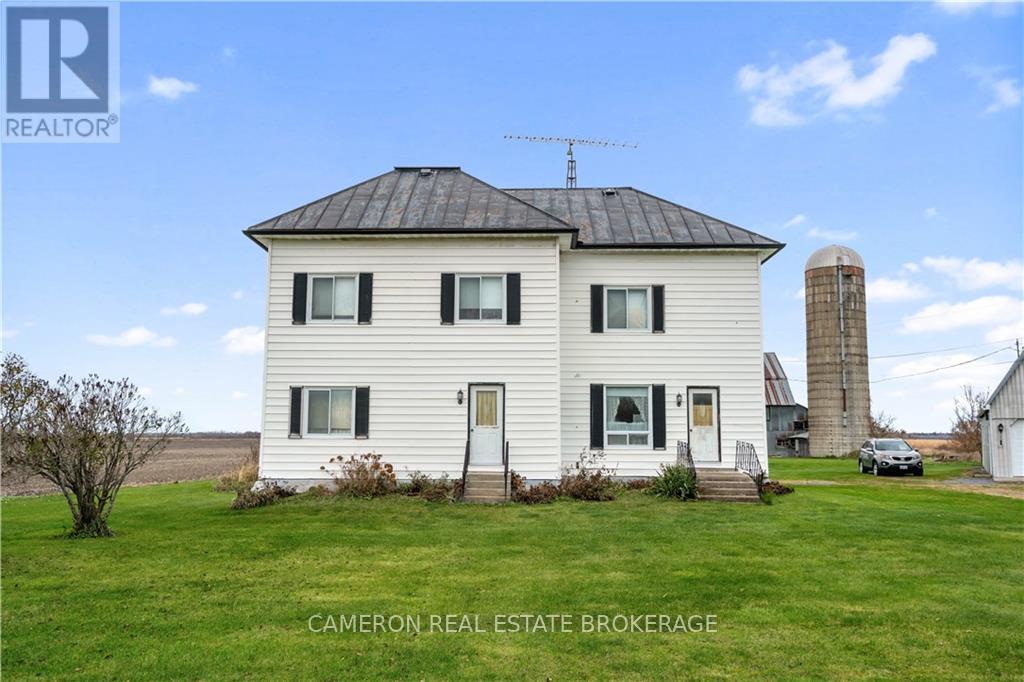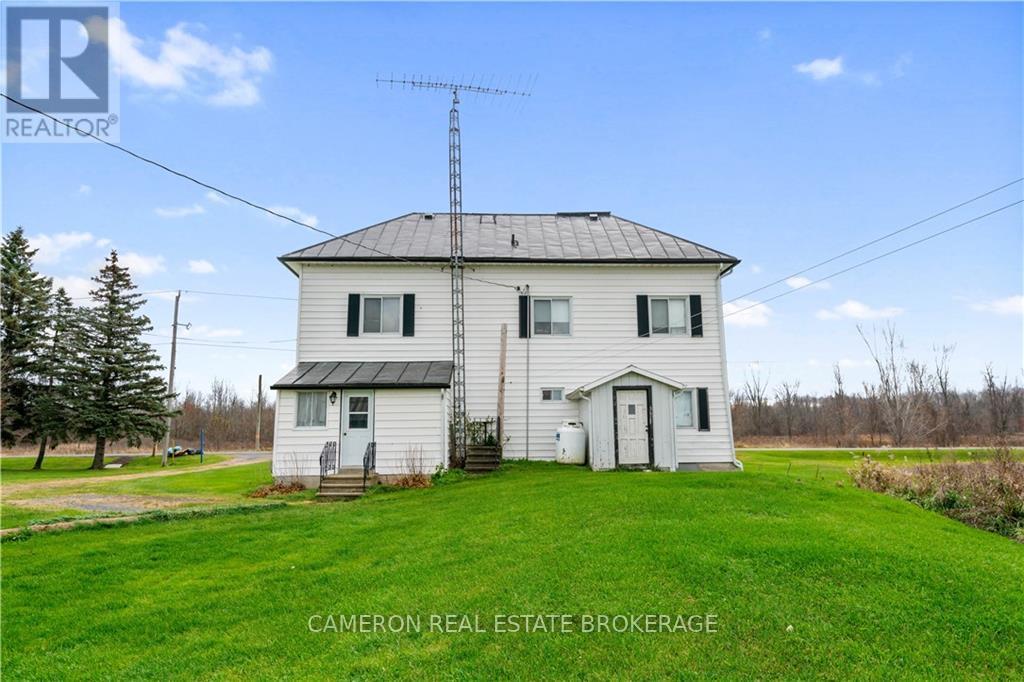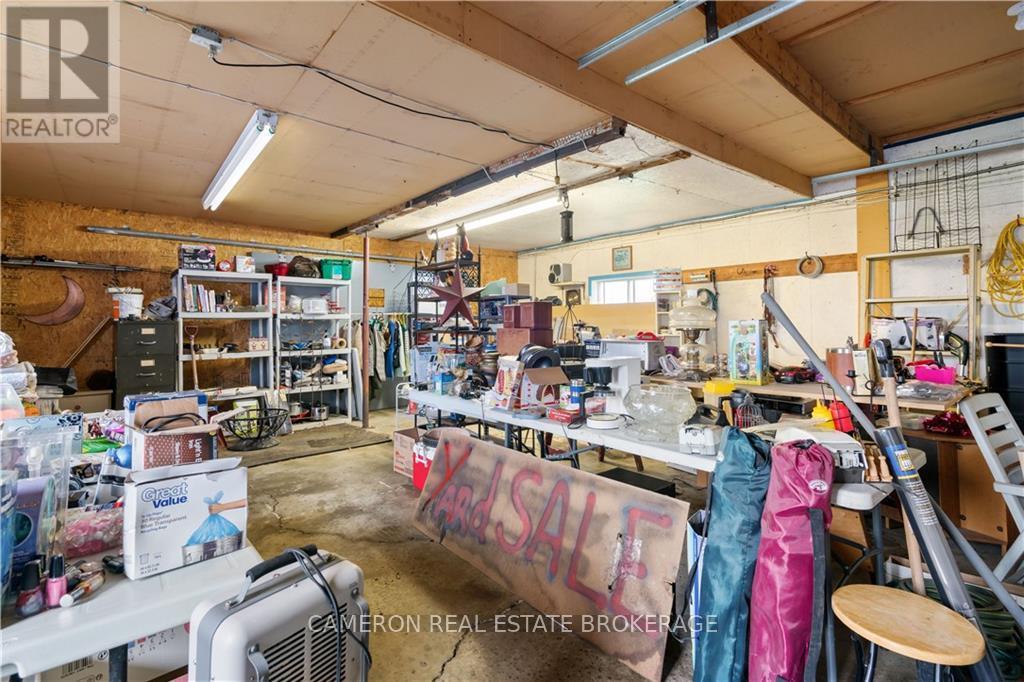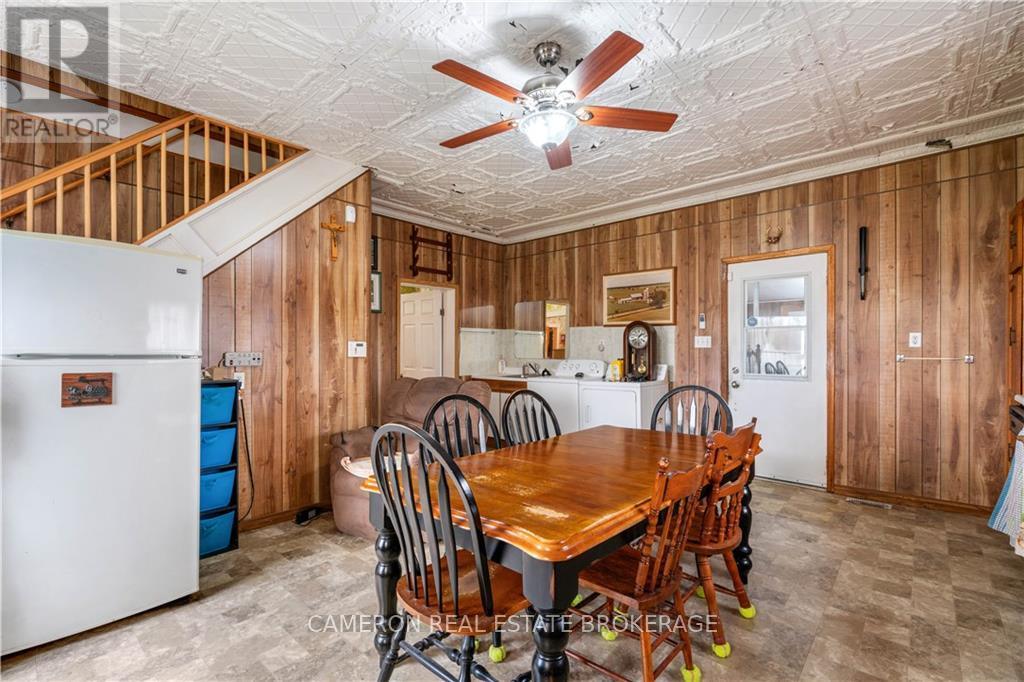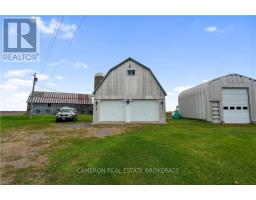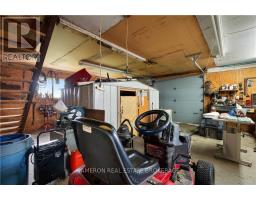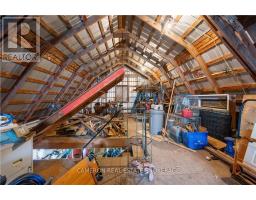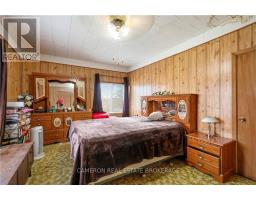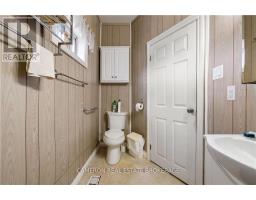16767 Eighth Road North Stormont, Ontario K0C 1W0
6 Bedroom
1 Bathroom
Forced Air
$495,000
2-storey home on a beautiful private .7 acre lot in Moose Creek with 2 large outbuildings ideal for any hobbyist or handyman. With 6 total bedrooms this home has enough space both inside and out for any large family. Some updating and TLC required - lots of potential to build equity and turn this into the country home of your dreams! Large barn with 3 garage doors and loft storage plus a large ""quonset"" style garage with tall ceilings. Incredible opportunity for mechanics, woodworkers or any other hobbyist looking for workshop space. 24 hour irrevocable on all offers., Flooring: Carpet Wall To Wall (id:43934)
Property Details
| MLS® Number | X10419249 |
| Property Type | Single Family |
| Neigbourhood | Moose Creek |
| Community Name | 712 - North Stormont (Roxborough) Twp |
| Parking Space Total | 13 |
Building
| Bathroom Total | 1 |
| Bedrooms Above Ground | 6 |
| Bedrooms Total | 6 |
| Basement Development | Unfinished |
| Basement Type | N/a (unfinished) |
| Construction Style Attachment | Detached |
| Exterior Finish | Vinyl Siding |
| Foundation Type | Concrete, Stone |
| Heating Fuel | Propane |
| Heating Type | Forced Air |
| Stories Total | 2 |
| Type | House |
Parking
| Detached Garage |
Land
| Acreage | No |
| Sewer | Septic System |
| Size Depth | 213 Ft ,2 In |
| Size Frontage | 167 Ft ,7 In |
| Size Irregular | 167.64 X 213.22 Ft ; 0 |
| Size Total Text | 167.64 X 213.22 Ft ; 0 |
| Zoning Description | A |
Rooms
| Level | Type | Length | Width | Dimensions |
|---|---|---|---|---|
| Second Level | Other | 4.49 m | 2.26 m | 4.49 m x 2.26 m |
| Second Level | Primary Bedroom | 5.46 m | 3.42 m | 5.46 m x 3.42 m |
| Second Level | Bedroom | 3.47 m | 3.47 m | 3.47 m x 3.47 m |
| Second Level | Bedroom | 3.4 m | 3.47 m | 3.4 m x 3.47 m |
| Second Level | Bedroom | 4.16 m | 2.81 m | 4.16 m x 2.81 m |
| Main Level | Mud Room | 3.17 m | 2.18 m | 3.17 m x 2.18 m |
| Main Level | Kitchen | 5.46 m | 5.79 m | 5.46 m x 5.79 m |
| Main Level | Living Room | 3.55 m | 4.03 m | 3.55 m x 4.03 m |
| Main Level | Bedroom | 3.3 m | 4.03 m | 3.3 m x 4.03 m |
| Main Level | Bedroom | 3.47 m | 3.3 m | 3.47 m x 3.3 m |
Contact Us
Contact us for more information


