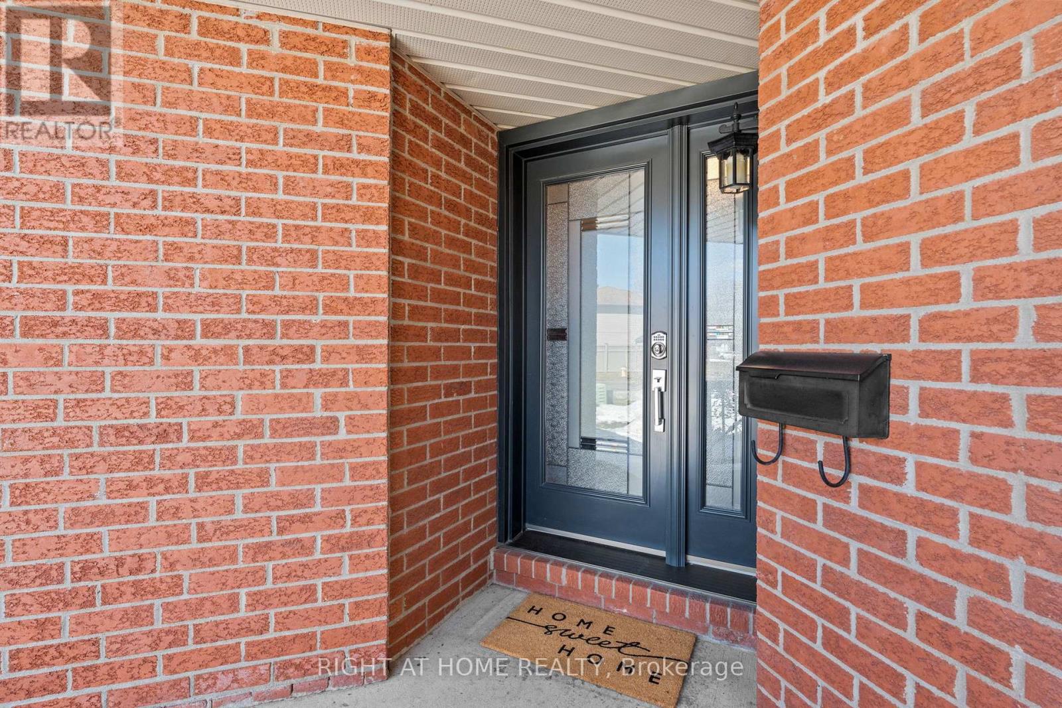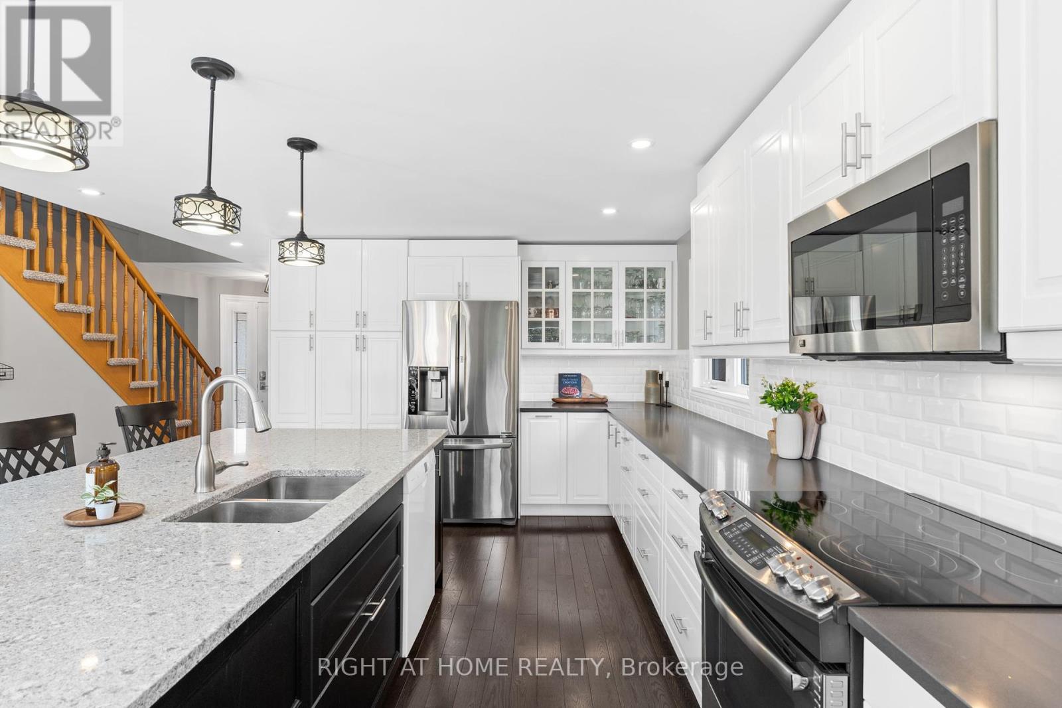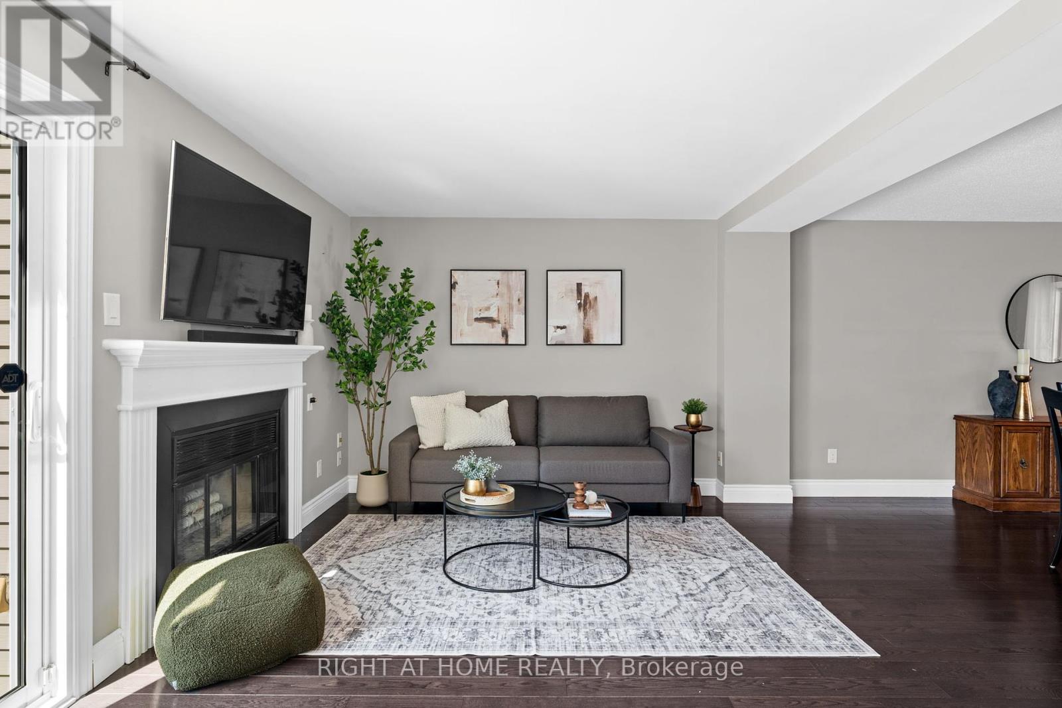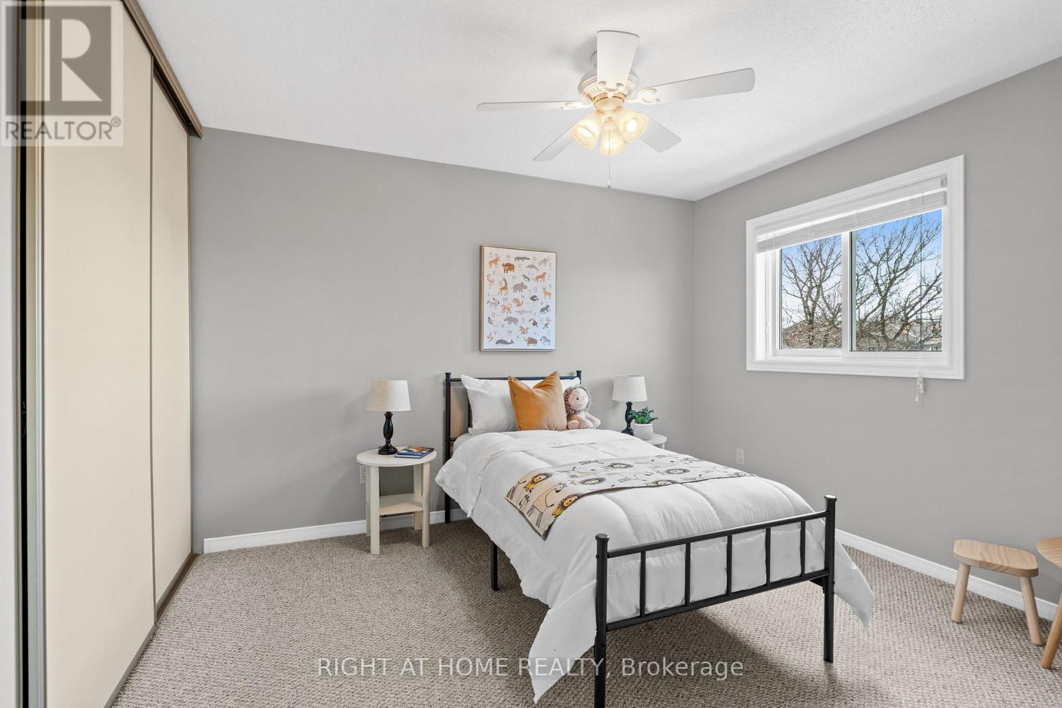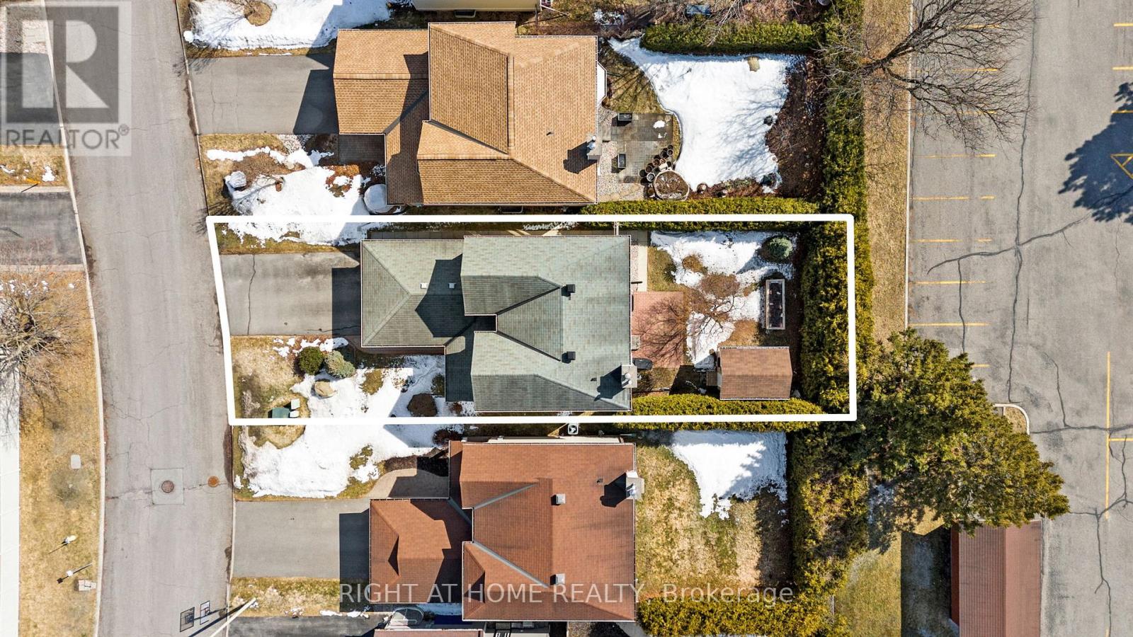4 Bedroom
4 Bathroom
1,500 - 2,000 ft2
Fireplace
Central Air Conditioning
Forced Air
$835,000
Nestled in the sought-after Chapel Hill neighborhood, this 4 bedroom, 4 bath home is perfect for those who love to cook and bake. The bright chefs kitchen offers ample storage and counter space while overlooking the spacious living room with wood burning fireplace. Beautifully renovated bathrooms make it ideal for a growing family. The large primary bedroom features a walk-in closet and a stunning ensuite. The lower-level rec room, complete with a cozy natural gas fireplace, is perfect for relaxing, and the bright legal bedroom doubles as an excellent home office. Outside, enjoy a private backyard with no rear neighbors. Conveniently located within walking distance to shopping, parks, the library, and transit. Numerous updates-ask your agent for the full list, including a new furnace (2024) and hot water tank (2023). (id:43934)
Property Details
|
MLS® Number
|
X12058734 |
|
Property Type
|
Single Family |
|
Community Name
|
2009 - Chapel Hill |
|
Amenities Near By
|
Public Transit, Park |
|
Parking Space Total
|
6 |
Building
|
Bathroom Total
|
4 |
|
Bedrooms Above Ground
|
3 |
|
Bedrooms Below Ground
|
1 |
|
Bedrooms Total
|
4 |
|
Amenities
|
Fireplace(s) |
|
Appliances
|
Water Heater |
|
Basement Type
|
Full |
|
Construction Style Attachment
|
Detached |
|
Cooling Type
|
Central Air Conditioning |
|
Exterior Finish
|
Brick |
|
Fireplace Present
|
Yes |
|
Fireplace Total
|
2 |
|
Foundation Type
|
Concrete |
|
Half Bath Total
|
1 |
|
Heating Fuel
|
Natural Gas |
|
Heating Type
|
Forced Air |
|
Stories Total
|
2 |
|
Size Interior
|
1,500 - 2,000 Ft2 |
|
Type
|
House |
|
Utility Water
|
Municipal Water |
Parking
|
Attached Garage
|
|
|
Garage
|
|
|
Inside Entry
|
|
Land
|
Acreage
|
No |
|
Land Amenities
|
Public Transit, Park |
|
Sewer
|
Sanitary Sewer |
|
Size Depth
|
111 Ft ,9 In |
|
Size Frontage
|
40 Ft ,6 In |
|
Size Irregular
|
40.5 X 111.8 Ft ; 0 |
|
Size Total Text
|
40.5 X 111.8 Ft ; 0 |
|
Zoning Description
|
Residential |
Rooms
| Level |
Type |
Length |
Width |
Dimensions |
|
Second Level |
Bedroom 3 |
3.42 m |
3.3 m |
3.42 m x 3.3 m |
|
Second Level |
Primary Bedroom |
3.42 m |
3.3 m |
3.42 m x 3.3 m |
|
Second Level |
Bedroom |
3.76 m |
3.31 m |
3.76 m x 3.31 m |
|
Second Level |
Bathroom |
3.28 m |
1.96 m |
3.28 m x 1.96 m |
|
Second Level |
Bathroom |
2.57 m |
1.62 m |
2.57 m x 1.62 m |
|
Basement |
Bedroom |
4.26 m |
3.5 m |
4.26 m x 3.5 m |
|
Basement |
Recreational, Games Room |
5.33 m |
5.13 m |
5.33 m x 5.13 m |
|
Basement |
Bathroom |
5 m |
8.09 m |
5 m x 8.09 m |
|
Main Level |
Living Room |
4.43 m |
3.18 m |
4.43 m x 3.18 m |
|
Main Level |
Dining Room |
4.96 m |
3.28 m |
4.96 m x 3.28 m |
|
Main Level |
Kitchen |
6.2 m |
4.44 m |
6.2 m x 4.44 m |
|
Main Level |
Bathroom |
2.18 m |
1.01 m |
2.18 m x 1.01 m |
|
Main Level |
Foyer |
3.65 m |
3.33 m |
3.65 m x 3.33 m |
https://www.realtor.ca/real-estate/28113318/1670-teakdale-avenue-ottawa-2009-chapel-hill



