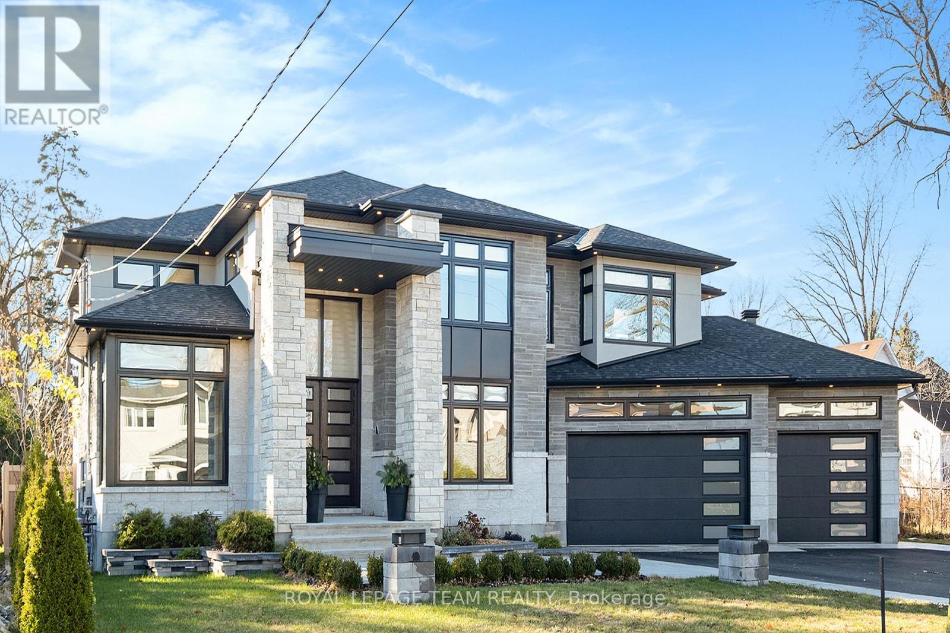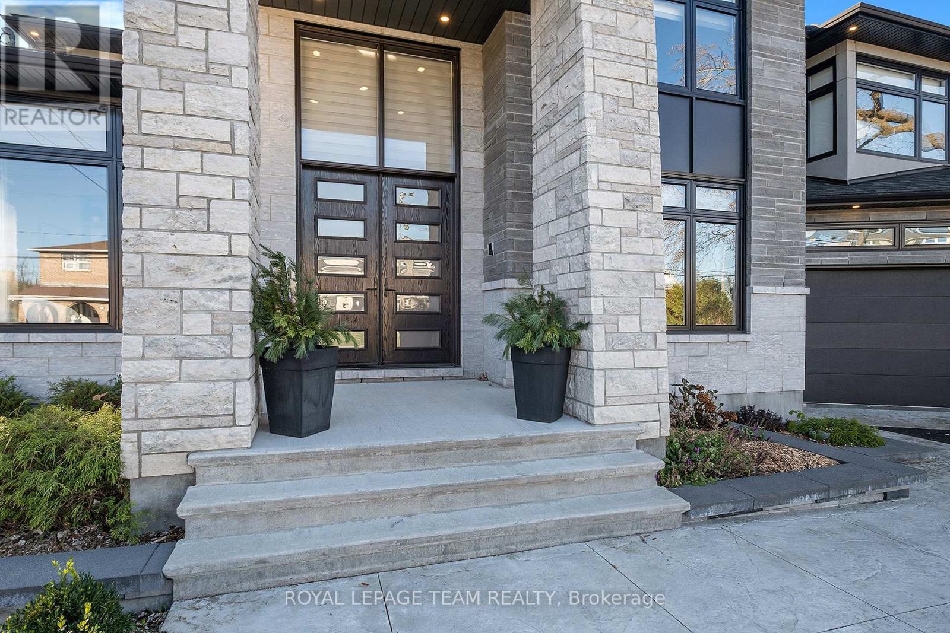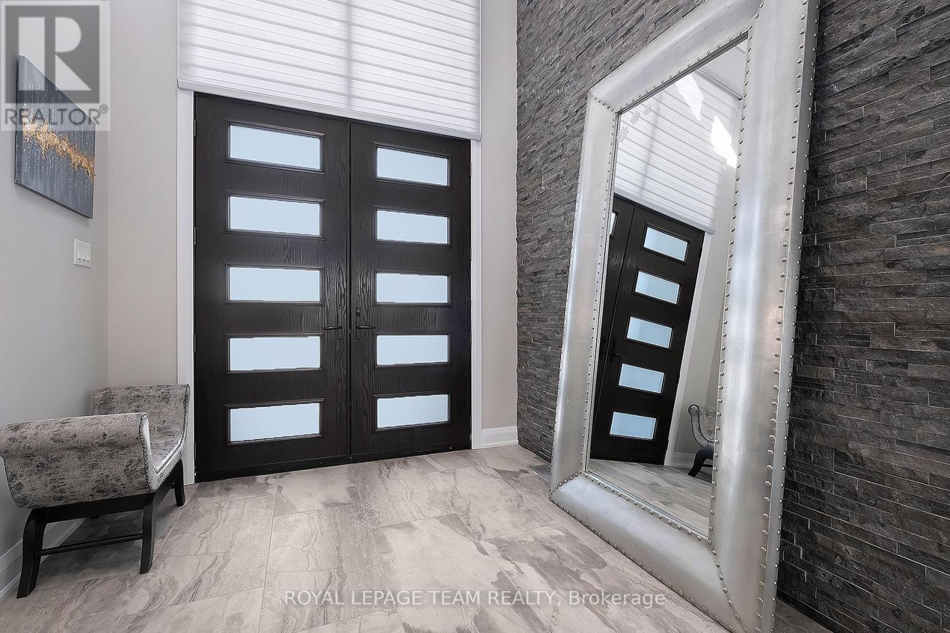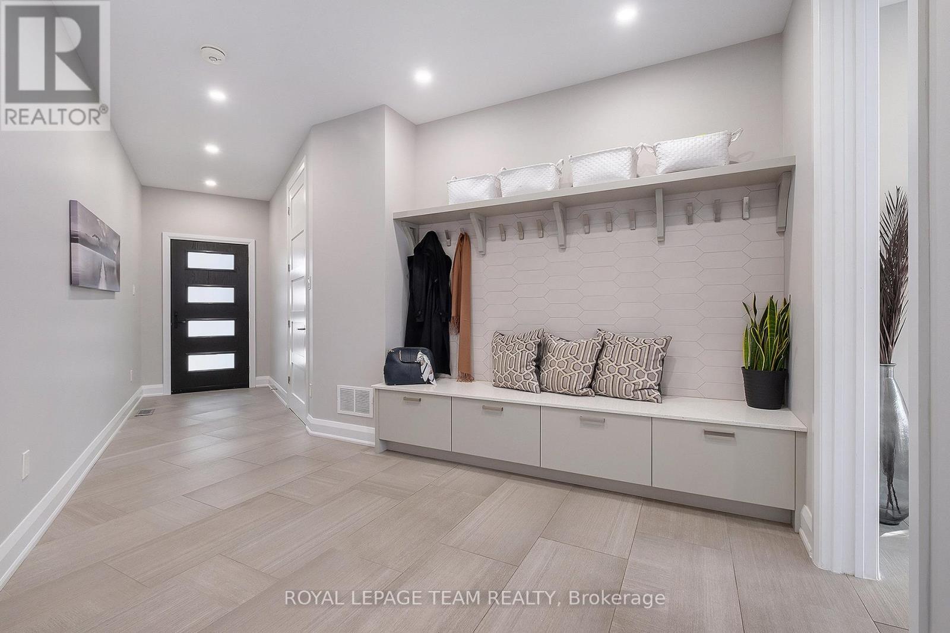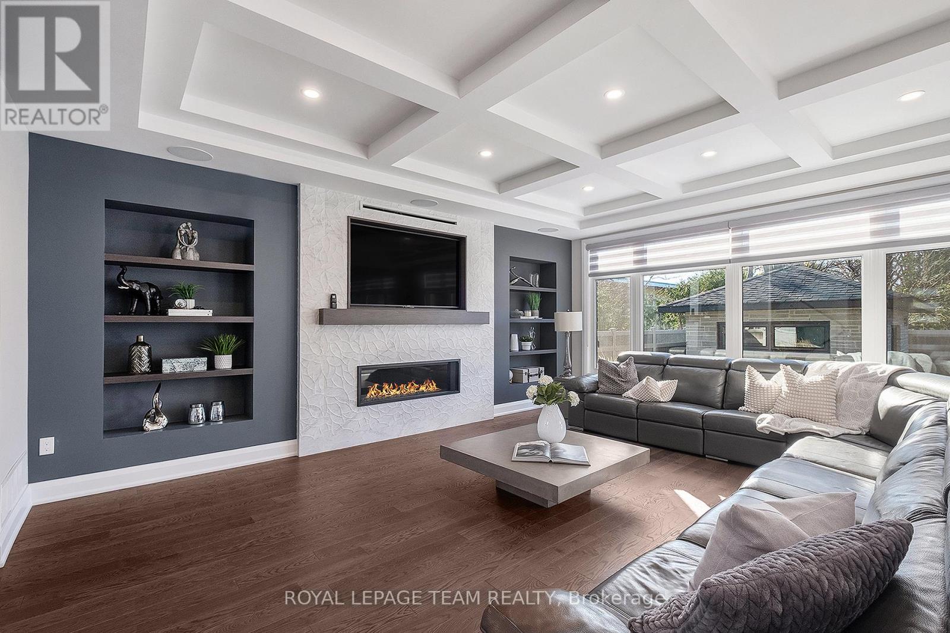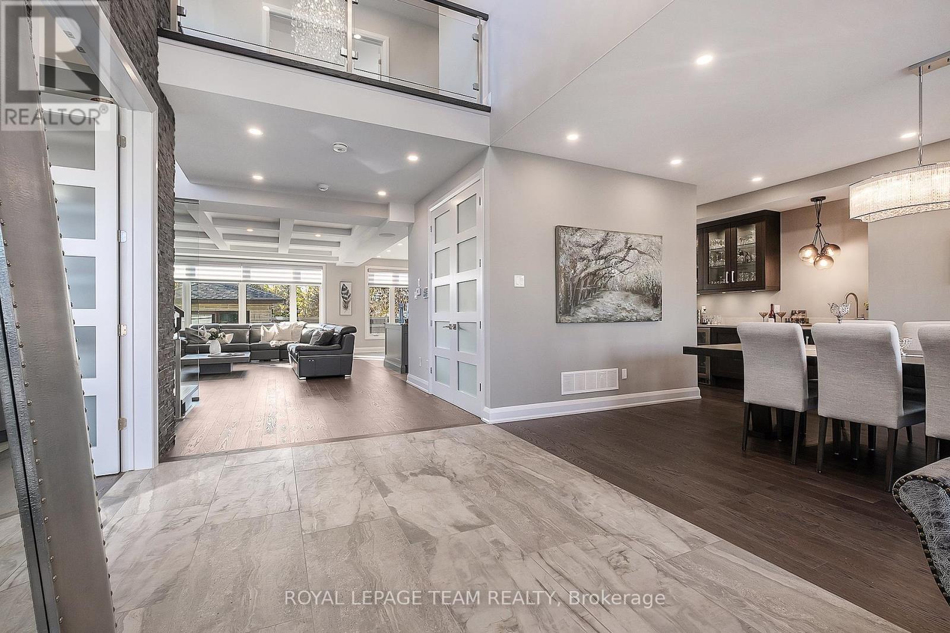4 Bedroom
5 Bathroom
3,500 - 5,000 ft2
Fireplace
Inground Pool
Central Air Conditioning, Air Exchanger
Forced Air
Landscaped, Lawn Sprinkler
$2,470,000
Modern luxury in sought-after Carleton Heights! This custom-built 4 bed, 5 bath home offers approx. 4,153 sq. ft. above grade plus 1,977 sq. ft. in the fully finished lower level. The elegant main floor features a seamless open-concept layout with a bright living room complete with a gas fireplace, a chefs kitchen with quartz countertops, an oversized island, stainless steel appliances, a large food pantry, and a separate butler's pantry. The open layout continues through the dining area and eating nook ideal for family gatherings, the private office is perfect for those working from home, and the spacious mudroom with built-in storage and direct garage access finishes the main level. Upstairs, the luxurious primary suite offers a spa-like 5-piece ensuite with a steam shower and a large walk-in closet. One additional bedroom includes its own ensuite, while the other two share a Jack & Jill bath and a convenient second-level laundry room adds functionality. The finished lower level features a home theatre, gym, recreation room, large kitchenette perfect for entertaining, a cold storage for preserving your wine, and a second laundry room. The direct access from the garage to the basement adds flexibility and privacy, perfect for multi-generational living or a nanny suite. Step outside to your own private oasis with a lanai, outdoor kitchen, and a beautiful in-ground pool, perfect for entertaining or relaxing. A truly exceptional home combining comfort, elegance, and thoughtful design. Please allow ample notice for showings. (id:43934)
Property Details
|
MLS® Number
|
X12116657 |
|
Property Type
|
Single Family |
|
Community Name
|
4703 - Carleton Heights |
|
Amenities Near By
|
Public Transit, Park |
|
Community Features
|
School Bus |
|
Features
|
Lighting, Carpet Free, Gazebo, Sump Pump |
|
Parking Space Total
|
9 |
|
Pool Type
|
Inground Pool |
|
Structure
|
Deck, Patio(s), Shed |
Building
|
Bathroom Total
|
5 |
|
Bedrooms Above Ground
|
4 |
|
Bedrooms Total
|
4 |
|
Age
|
6 To 15 Years |
|
Amenities
|
Fireplace(s) |
|
Appliances
|
Barbeque, Water Heater, Garage Door Opener Remote(s), Oven - Built-in, Central Vacuum, Water Meter, Cooktop, Dishwasher, Dryer, Hood Fan, Microwave, Oven, Alarm System, Washer, Wine Fridge, Refrigerator |
|
Basement Development
|
Finished |
|
Basement Type
|
Full (finished) |
|
Construction Style Attachment
|
Detached |
|
Cooling Type
|
Central Air Conditioning, Air Exchanger |
|
Exterior Finish
|
Stone, Stucco |
|
Fire Protection
|
Security System, Smoke Detectors, Alarm System, Monitored Alarm |
|
Fireplace Present
|
Yes |
|
Fireplace Total
|
2 |
|
Foundation Type
|
Concrete |
|
Half Bath Total
|
1 |
|
Heating Fuel
|
Natural Gas |
|
Heating Type
|
Forced Air |
|
Stories Total
|
2 |
|
Size Interior
|
3,500 - 5,000 Ft2 |
|
Type
|
House |
|
Utility Water
|
Municipal Water |
Parking
|
Attached Garage
|
|
|
Garage
|
|
|
Inside Entry
|
|
Land
|
Acreage
|
No |
|
Fence Type
|
Fully Fenced, Fenced Yard |
|
Land Amenities
|
Public Transit, Park |
|
Landscape Features
|
Landscaped, Lawn Sprinkler |
|
Sewer
|
Sanitary Sewer |
|
Size Depth
|
118 Ft |
|
Size Frontage
|
88 Ft ,9 In |
|
Size Irregular
|
88.8 X 118 Ft ; 1 |
|
Size Total Text
|
88.8 X 118 Ft ; 1 |
|
Zoning Description
|
Residential |
Rooms
| Level |
Type |
Length |
Width |
Dimensions |
|
Second Level |
Bedroom |
3.73 m |
6.5 m |
3.73 m x 6.5 m |
|
Second Level |
Primary Bedroom |
5.43 m |
5.99 m |
5.43 m x 5.99 m |
|
Second Level |
Bathroom |
4.9 m |
3.91 m |
4.9 m x 3.91 m |
|
Second Level |
Laundry Room |
2.2 m |
3.17 m |
2.2 m x 3.17 m |
|
Second Level |
Bedroom |
3.73 m |
4.36 m |
3.73 m x 4.36 m |
|
Second Level |
Bedroom |
4.01 m |
5.35 m |
4.01 m x 5.35 m |
|
Lower Level |
Recreational, Games Room |
5.74 m |
5.48 m |
5.74 m x 5.48 m |
|
Lower Level |
Kitchen |
4.67 m |
5.68 m |
4.67 m x 5.68 m |
|
Main Level |
Office |
3.22 m |
4.19 m |
3.22 m x 4.19 m |
|
Main Level |
Dining Room |
4.59 m |
6.95 m |
4.59 m x 6.95 m |
|
Main Level |
Living Room |
5.66 m |
5.99 m |
5.66 m x 5.99 m |
|
Main Level |
Kitchen |
5.74 m |
4.52 m |
5.74 m x 4.52 m |
Utilities
|
Cable
|
Available |
|
Electricity
|
Installed |
|
Sewer
|
Installed |
https://www.realtor.ca/real-estate/28242959/1670-ortona-avenue-ottawa-4703-carleton-heights


