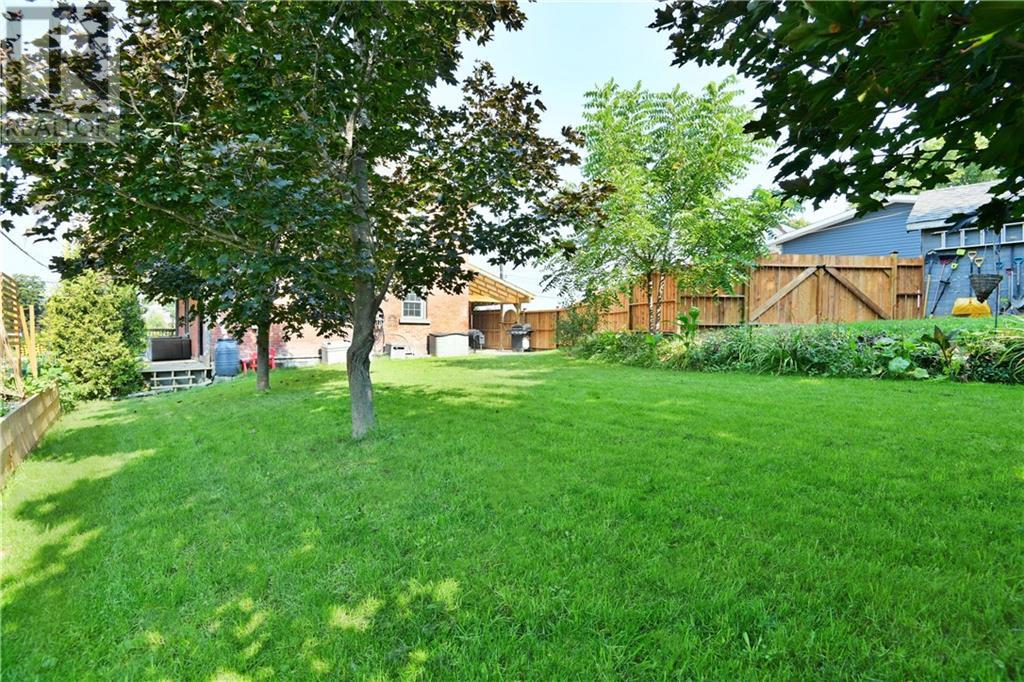3 Bedroom
2 Bathroom
Central Air Conditioning
Forced Air
Landscaped
$425,000
Updated stately 3 story brick home boasts a charming front porch with picturesque views of the historic swinging bridge & river, a livingroom & diningroom with large windows bringing in natural light throughout the main floor which flows into an open kitchen Walk out to the enclosed back porch for alfresco dining or an evening relaxing in the hot tub taking in the view A period staircase leads you to the 2nd floor offering a primary bedroom with a wall of closets, 2 additional Brs along with the huge bathroom & convenient laundry. Continue up to the fully finished 3rd floor which serves so many purposes Familyroom, workout & office What would you use it for? Step outside to a lush green newly fenced yard with raised garden beds, shade tree & a hedge already started for you. Loads of room to play & enjoy. A long driveway with a 12x24 garage with poured concrete floor is such a bonus, double gates open to tuck your big toys behind & access the yard Roof 2020, Furnace, A/C,Hot Tub 2021 (id:43934)
Property Details
|
MLS® Number
|
1412294 |
|
Property Type
|
Single Family |
|
Neigbourhood
|
Raglan South/Swinging Bridge |
|
AmenitiesNearBy
|
Golf Nearby, Recreation Nearby, Shopping |
|
Features
|
Corner Site, Gazebo |
|
ParkingSpaceTotal
|
8 |
|
Structure
|
Patio(s) |
|
ViewType
|
River View |
Building
|
BathroomTotal
|
2 |
|
BedroomsAboveGround
|
3 |
|
BedroomsTotal
|
3 |
|
Appliances
|
Refrigerator, Oven - Built-in, Cooktop, Dishwasher, Dryer, Washer, Hot Tub |
|
BasementDevelopment
|
Unfinished |
|
BasementType
|
Full (unfinished) |
|
ConstructedDate
|
1906 |
|
ConstructionMaterial
|
Masonry |
|
ConstructionStyleAttachment
|
Detached |
|
CoolingType
|
Central Air Conditioning |
|
ExteriorFinish
|
Brick |
|
FlooringType
|
Wall-to-wall Carpet, Hardwood, Ceramic |
|
FoundationType
|
Stone |
|
HalfBathTotal
|
1 |
|
HeatingFuel
|
Natural Gas |
|
HeatingType
|
Forced Air |
|
StoriesTotal
|
3 |
|
Type
|
House |
|
UtilityWater
|
Municipal Water |
Parking
|
Detached Garage
|
|
|
Open
|
|
|
Oversize
|
|
|
Gravel
|
|
Land
|
Acreage
|
No |
|
FenceType
|
Fenced Yard |
|
LandAmenities
|
Golf Nearby, Recreation Nearby, Shopping |
|
LandscapeFeatures
|
Landscaped |
|
Sewer
|
Municipal Sewage System |
|
SizeDepth
|
66 Ft |
|
SizeFrontage
|
110 Ft ,11 In |
|
SizeIrregular
|
110.88 Ft X 66 Ft (irregular Lot) |
|
SizeTotalText
|
110.88 Ft X 66 Ft (irregular Lot) |
|
ZoningDescription
|
Residential |
Rooms
| Level |
Type |
Length |
Width |
Dimensions |
|
Second Level |
Primary Bedroom |
|
|
12'0" x 11'4" |
|
Second Level |
Bedroom |
|
|
9'1" x 11'4" |
|
Second Level |
Bedroom |
|
|
10'7" x 8'2" |
|
Second Level |
4pc Ensuite Bath |
|
|
10'11" x 8'2" |
|
Third Level |
Family Room |
|
|
23'11" x 21'9" |
|
Third Level |
Office |
|
|
4'2" x 7'4" |
|
Main Level |
Foyer |
|
|
6'8" x 9'11" |
|
Main Level |
Living Room |
|
|
14'1" x 9'11" |
|
Main Level |
Dining Room |
|
|
10'4" x 14'6" |
|
Main Level |
Kitchen |
|
|
14'6" x 11'8" |
https://www.realtor.ca/real-estate/27434667/167-raglan-street-n-renfrew-raglan-southswinging-bridge





























































