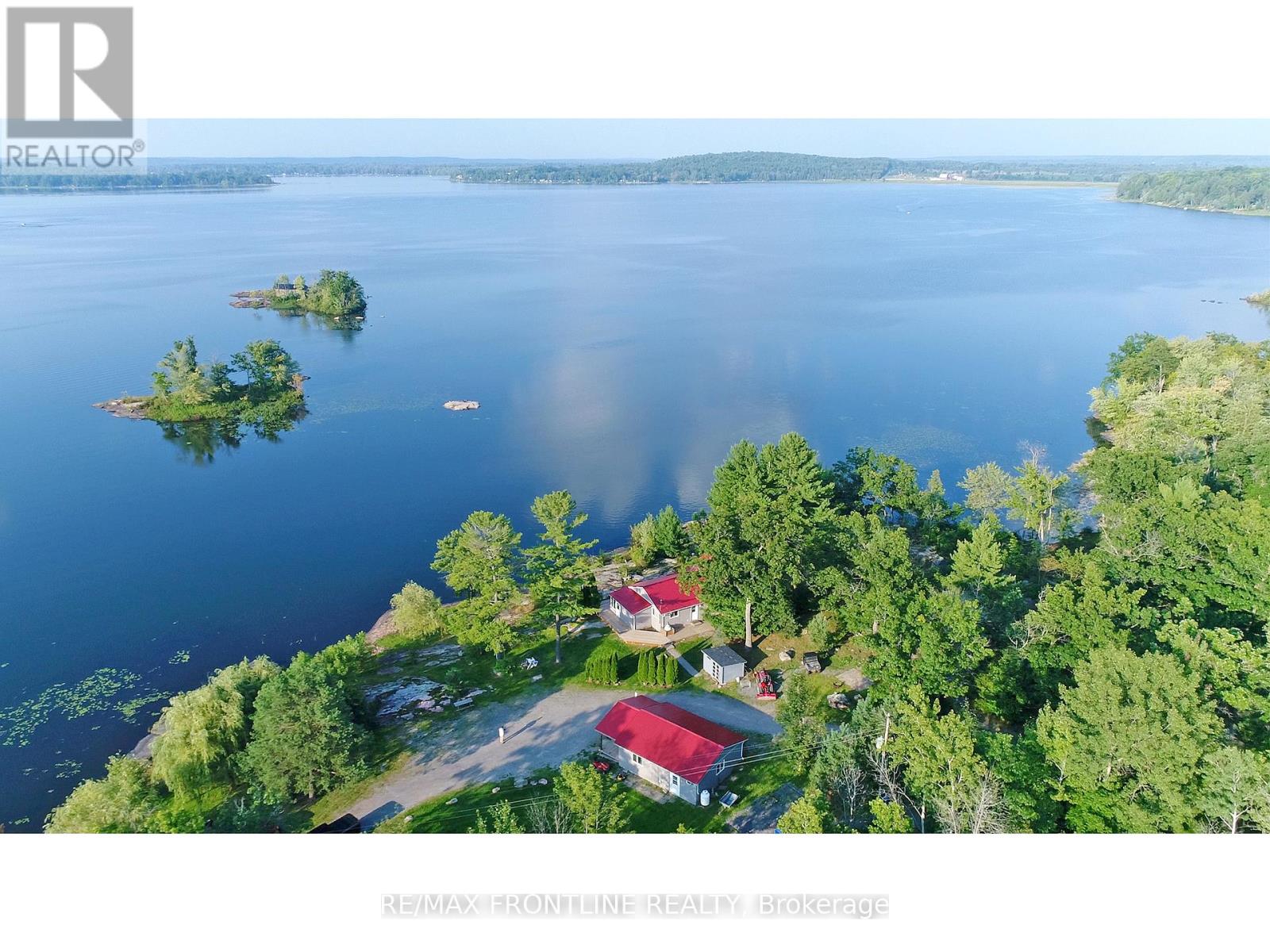3 Bedroom
1 Bathroom
700 - 1,100 ft2
Bungalow
Fireplace
Forced Air
Waterfront
Acreage
$989,999
This beautiful 13 acre property on Stoco Lake in Tweed offers 5,600 feet of shoreline, forest, trails, rock ledges and a stunning bay with sandy beach! Stoco Lake is known to be one of the best places to catch Musky in all of Ontario. The lovely 3 bedroom bungalow has an open concept living/dining area, complete with a cozy stove, and opens out to spectacular lake views. The kitchen has been recently updated, along with the bathroom with the addition of heated floors. A separate 2 bed/1 bath guest cabin with kitchen & additional outbuildings is perfect for guests. With easy access to shopping and amenities as well as a potential for severance this gem is not only your perfect retreat but a great investment. Come check it out today! (id:43934)
Property Details
|
MLS® Number
|
X12092309 |
|
Property Type
|
Single Family |
|
Community Name
|
Hungerford (Twp) |
|
Easement
|
Other, None |
|
Equipment Type
|
Propane Tank |
|
Features
|
Wooded Area, Irregular Lot Size, Guest Suite |
|
Parking Space Total
|
10 |
|
Rental Equipment Type
|
Propane Tank |
|
Structure
|
Outbuilding |
|
View Type
|
View Of Water, Direct Water View |
|
Water Front Type
|
Waterfront |
Building
|
Bathroom Total
|
1 |
|
Bedrooms Above Ground
|
3 |
|
Bedrooms Total
|
3 |
|
Appliances
|
Dishwasher, Dryer, Microwave, Two Stoves, Washer, Two Refrigerators |
|
Architectural Style
|
Bungalow |
|
Construction Style Attachment
|
Detached |
|
Exterior Finish
|
Vinyl Siding |
|
Fireplace Fuel
|
Pellet |
|
Fireplace Present
|
Yes |
|
Fireplace Total
|
1 |
|
Fireplace Type
|
Stove |
|
Foundation Type
|
Block |
|
Heating Fuel
|
Propane |
|
Heating Type
|
Forced Air |
|
Stories Total
|
1 |
|
Size Interior
|
700 - 1,100 Ft2 |
|
Type
|
House |
|
Utility Water
|
Drilled Well |
Parking
Land
|
Access Type
|
Year-round Access, Highway Access |
|
Acreage
|
Yes |
|
Sewer
|
Septic System |
|
Size Depth
|
992 Ft ,4 In |
|
Size Frontage
|
1273 Ft |
|
Size Irregular
|
1273 X 992.4 Ft |
|
Size Total Text
|
1273 X 992.4 Ft|10 - 24.99 Acres |
|
Surface Water
|
Lake/pond |
Rooms
| Level |
Type |
Length |
Width |
Dimensions |
|
Main Level |
Living Room |
6.01 m |
4.64 m |
6.01 m x 4.64 m |
|
Main Level |
Dining Room |
3.47 m |
3.37 m |
3.47 m x 3.37 m |
|
Main Level |
Kitchen |
3.47 m |
3.37 m |
3.47 m x 3.37 m |
|
Main Level |
Bedroom |
4.59 m |
3.09 m |
4.59 m x 3.09 m |
|
Main Level |
Bedroom 2 |
3.2 m |
2.87 m |
3.2 m x 2.87 m |
|
Main Level |
Bedroom 3 |
3.83 m |
2 m |
3.83 m x 2 m |
|
Main Level |
Foyer |
2.28 m |
1.29 m |
2.28 m x 1.29 m |
|
Main Level |
Laundry Room |
3.96 m |
2.18 m |
3.96 m x 2.18 m |
Utilities
https://www.realtor.ca/real-estate/28189688/167-marlbank-road-tweed-hungerford-twp-hungerford-twp















































