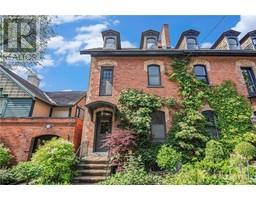4 Bedroom
3 Bathroom
Fireplace
Central Air Conditioning
Forced Air
$4,875 Monthly
This beautifully renovated 4-bedroom townhome in New Edinburgh blends modern amenities with timeless charm. Featuring elegant hardwood floors, a main floor family room w/gas fireplace for relaxation and entertainment, and an open-concept living and dining room ideal for gatherings.The main floor includes a laundry area. The luxurious bathroom offers a soaker tub, glass-enclosed shower, and heated towel rack. Modern kitchen with ample storage. Family room opens to a fenced rear yard with a deck, perfect for outdoor dining. Relax on an expansive second-floor deck. 2 parking. This home is close to the vibrant Beechwood area, with cafes and grocery stores. Easy walk to Global Affairs, recreational parks, scenic river paths, and excellent schools. Kitchen appliances to be installed. The home has been virtually staged. Max 1 year lease from August 1, 2024. 48 hours irrevocable on offers. Deposit for first and last month's rent. Credit check, rental application,references required with offer. (id:43934)
Property Details
|
MLS® Number
|
1395522 |
|
Property Type
|
Single Family |
|
Neigbourhood
|
New Edinburgh |
|
Amenities Near By
|
Public Transit, Recreation Nearby, Shopping, Water Nearby |
|
Features
|
Balcony |
|
Parking Space Total
|
2 |
|
Storage Type
|
Storage Shed |
|
Structure
|
Deck |
Building
|
Bathroom Total
|
3 |
|
Bedrooms Above Ground
|
4 |
|
Bedrooms Total
|
4 |
|
Amenities
|
Laundry - In Suite |
|
Appliances
|
Refrigerator, Dishwasher, Dryer, Hood Fan, Microwave, Stove, Washer |
|
Basement Development
|
Unfinished |
|
Basement Features
|
Low |
|
Basement Type
|
Unknown (unfinished) |
|
Constructed Date
|
1876 |
|
Cooling Type
|
Central Air Conditioning |
|
Exterior Finish
|
Brick, Stucco |
|
Fireplace Present
|
Yes |
|
Fireplace Total
|
1 |
|
Flooring Type
|
Hardwood, Tile |
|
Half Bath Total
|
1 |
|
Heating Fuel
|
Natural Gas |
|
Heating Type
|
Forced Air |
|
Stories Total
|
3 |
|
Type
|
Row / Townhouse |
|
Utility Water
|
Municipal Water |
Parking
Land
|
Acreage
|
No |
|
Fence Type
|
Fenced Yard |
|
Land Amenities
|
Public Transit, Recreation Nearby, Shopping, Water Nearby |
|
Sewer
|
Municipal Sewage System |
|
Size Irregular
|
* Ft X * Ft |
|
Size Total Text
|
* Ft X * Ft |
|
Zoning Description
|
R4s |
Rooms
| Level |
Type |
Length |
Width |
Dimensions |
|
Second Level |
Primary Bedroom |
|
|
18'7" x 11'3" |
|
Second Level |
Other |
|
|
8'3" x 4'0" |
|
Second Level |
5pc Bathroom |
|
|
11'9" x 10'7" |
|
Second Level |
Bedroom |
|
|
13'0" x 10'7" |
|
Second Level |
Other |
|
|
17'8" x 10'7" |
|
Third Level |
Bedroom |
|
|
10'11" x 8'6" |
|
Third Level |
Bedroom |
|
|
14'0" x 9'6" |
|
Third Level |
Storage |
|
|
8'8" x 5'0" |
|
Third Level |
4pc Bathroom |
|
|
7'10" x 5'2" |
|
Third Level |
Other |
|
|
5'2" x 3'7" |
|
Main Level |
Foyer |
|
|
10'11" x 6'5" |
|
Main Level |
Other |
|
|
16'0" x 2'8" |
|
Main Level |
Living Room/dining Room |
|
|
26'9" x 12'2" |
|
Main Level |
Kitchen |
|
|
18'0" x 10'10" |
|
Main Level |
Family Room |
|
|
11'3" x 10'3" |
|
Main Level |
2pc Bathroom |
|
|
6'0" x 2'10" |
https://www.realtor.ca/real-estate/27074216/167-mackay-street-ottawa-new-edinburgh





























































