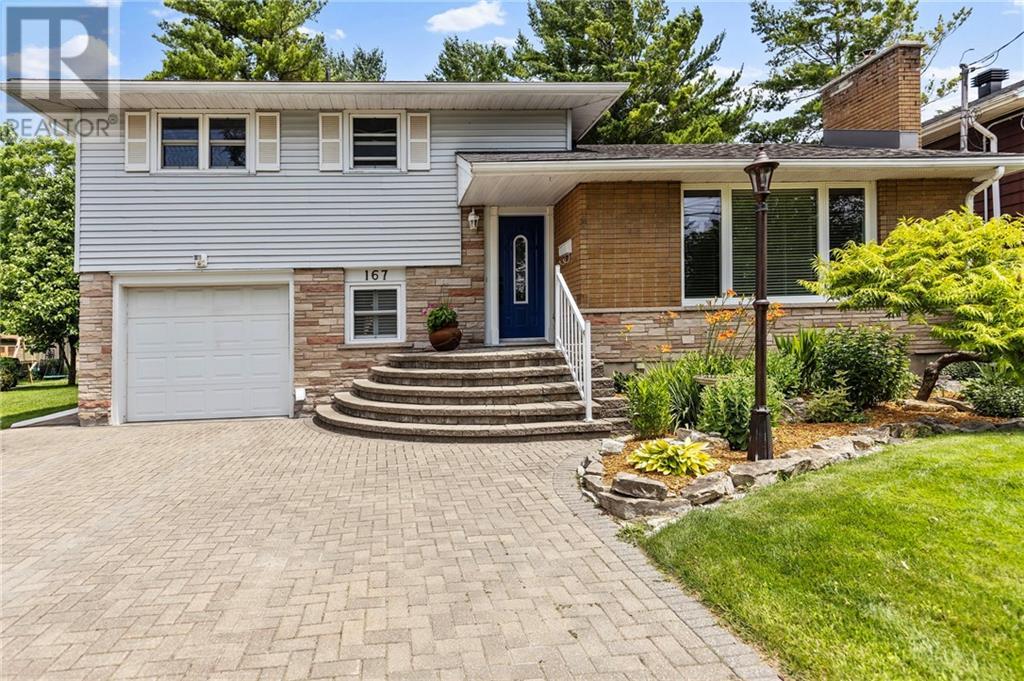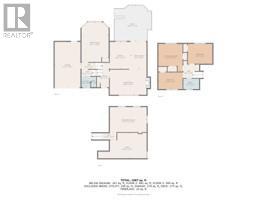3 Bedroom
2 Bathroom
Fireplace
Central Air Conditioning
Forced Air
Landscaped
$529,900
This 3 beds, 1.5 bath with attached 1 car garage host a backyard that makes you feel like you are in your own oasis at 195.0 ft deep. The house has been well maintained inside and out and pride of ownership is very apparent. The large interlock driveway holds 4 cars easily, with the garage for the 5th car, head up the stairs to enter your new home.You are greeted by the LR that is large, bright and keep toasty warm with the gas fireplace this winter, this opens to the DR that has oversized patio doors to your deck and gorgeous back yard and Kitchen which is enhanced SS appliances that are included and granite counter tops. The upper level has 3 nice bedrooms and 4 pc bath.The lower level gives you entrance into the house from garage, 2pc bath and laundry and the awesome part of this level is the addition that is currently being used as a FR with built in wall unit.The basement houses the utility room,a FR for the kids or 4th bedroom or office, endless opportunities with this space. (id:43934)
Property Details
|
MLS® Number
|
1399235 |
|
Property Type
|
Single Family |
|
Neigbourhood
|
East End of Brockville |
|
Amenities Near By
|
Public Transit, Recreation Nearby, Shopping, Water Nearby |
|
Easement
|
Unknown |
|
Features
|
Automatic Garage Door Opener |
|
Parking Space Total
|
5 |
|
Storage Type
|
Storage Shed |
Building
|
Bathroom Total
|
2 |
|
Bedrooms Above Ground
|
3 |
|
Bedrooms Total
|
3 |
|
Appliances
|
Refrigerator, Dishwasher, Dryer, Freezer, Stove, Washer, Blinds |
|
Basement Development
|
Not Applicable |
|
Basement Type
|
Full (not Applicable) |
|
Constructed Date
|
1962 |
|
Construction Style Attachment
|
Detached |
|
Cooling Type
|
Central Air Conditioning |
|
Exterior Finish
|
Brick, Vinyl |
|
Fireplace Present
|
Yes |
|
Fireplace Total
|
1 |
|
Fixture
|
Drapes/window Coverings |
|
Flooring Type
|
Carpeted, Hardwood |
|
Foundation Type
|
Block |
|
Half Bath Total
|
1 |
|
Heating Fuel
|
Natural Gas |
|
Heating Type
|
Forced Air |
|
Size Exterior
|
1647 Sqft |
|
Type
|
House |
|
Utility Water
|
Municipal Water |
Parking
|
Attached Garage
|
|
|
Interlocked
|
|
|
Oversize
|
|
Land
|
Acreage
|
No |
|
Land Amenities
|
Public Transit, Recreation Nearby, Shopping, Water Nearby |
|
Landscape Features
|
Landscaped |
|
Sewer
|
Municipal Sewage System |
|
Size Depth
|
195 Ft ,9 In |
|
Size Frontage
|
54 Ft ,3 In |
|
Size Irregular
|
54.25 Ft X 195.79 Ft (irregular Lot) |
|
Size Total Text
|
54.25 Ft X 195.79 Ft (irregular Lot) |
|
Zoning Description
|
Residential |
Rooms
| Level |
Type |
Length |
Width |
Dimensions |
|
Second Level |
Primary Bedroom |
|
|
11'10" x 13'7" |
|
Second Level |
Bedroom |
|
|
9'9" x 12'0" |
|
Second Level |
Bedroom |
|
|
8'2" x 11'10" |
|
Second Level |
4pc Bathroom |
|
|
5'1" x 7'9" |
|
Basement |
Recreation Room |
|
|
12'10" x 17'11" |
|
Basement |
Storage |
|
|
12'5" x 23'8" |
|
Lower Level |
2pc Bathroom |
|
|
2'5" x 5'1" |
|
Lower Level |
Laundry Room |
|
|
4'4" x 5'5" |
|
Lower Level |
Family Room |
|
|
13'3" x 19'5" |
|
Main Level |
Foyer |
|
|
3'8" x 11'11" |
|
Main Level |
Living Room/fireplace |
|
|
12'7" x 19'8" |
|
Main Level |
Dining Room |
|
|
7'7" x 13'2" |
|
Main Level |
Kitchen |
|
|
10'5" x 13'3" |
https://www.realtor.ca/real-estate/27097438/167-first-avenue-brockville-east-end-of-brockville





























































