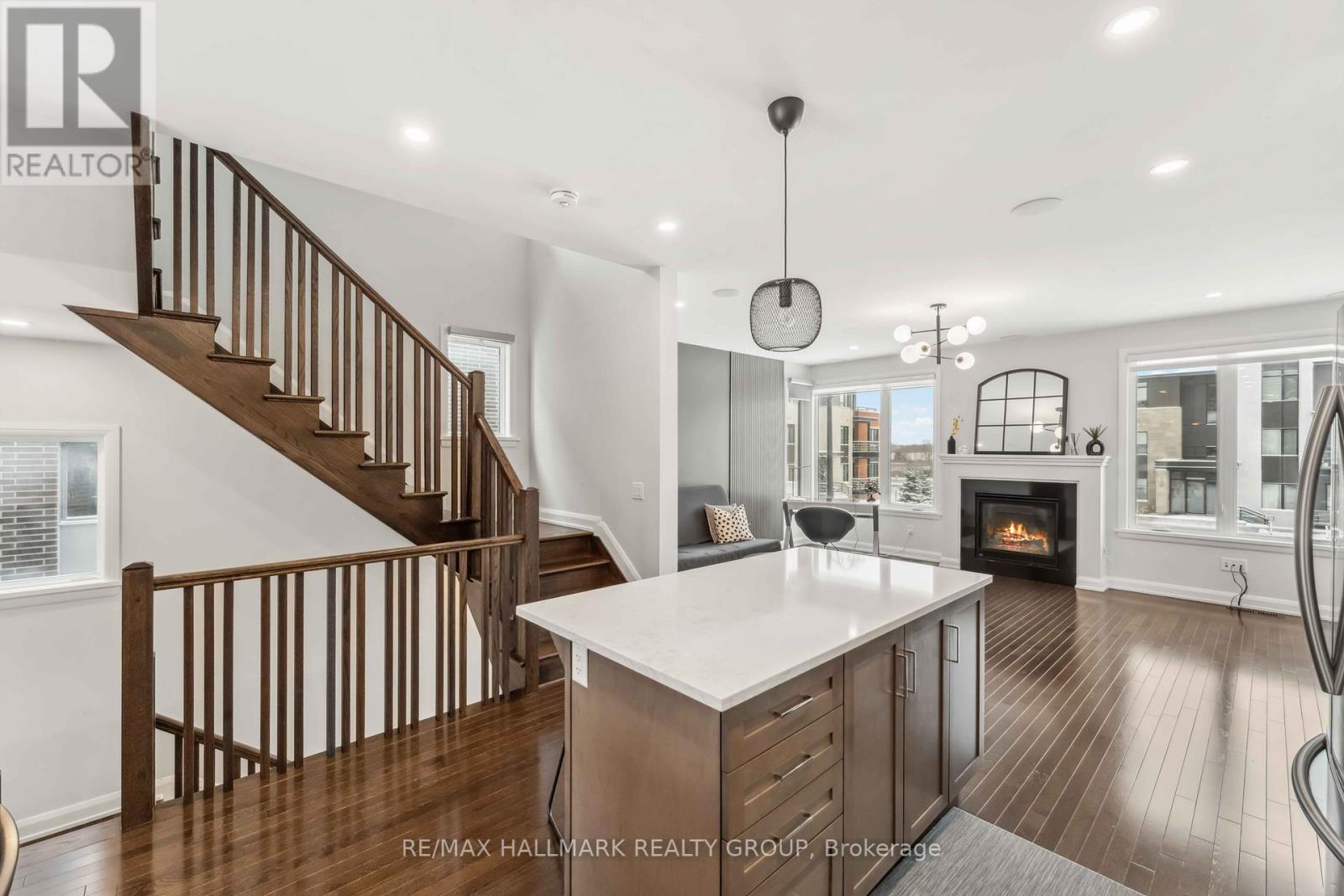4 Bedroom
3 Bathroom
Fireplace
Central Air Conditioning, Air Exchanger
Forced Air
$3,100 Monthly
Discover this beautifully furnished 4-bedroom, 3-bathroom end-unit townhome in the prestigious Richardson Ridge neighbourhood of Kanata. Situated on a premium lot with no rear neighbours, this modern home features smooth ceilings throughout and a flexible main floor bedroom with a full bath -- perfect for guests, extended family, or a home office. The second floor features a upgraded chefs kitchen with quartz countertops, high-end appliances, and generous cabinet space, flowing seamlessly into an open-concept living and dining areas with hardwood flooring and built-in surround sound speakers. On the third floor, youll find a spacious primary suite complete with a luxurious ensuite and walk-in closet, along with two additional bedrooms, a full bathroom, and a convenient laundry room. Located within the boundaries of top-rated schools (WEJ, Highlands, Earl of March), and just minutes from parks, Kanata Centrum, DND, and major tech hubs. Available starting May 1 -- just move in and enjoy! (id:43934)
Property Details
|
MLS® Number
|
X12050531 |
|
Property Type
|
Single Family |
|
Community Name
|
9007 - Kanata - Kanata Lakes/Heritage Hills |
|
Parking Space Total
|
3 |
Building
|
Bathroom Total
|
3 |
|
Bedrooms Above Ground
|
3 |
|
Bedrooms Below Ground
|
1 |
|
Bedrooms Total
|
4 |
|
Appliances
|
Garage Door Opener Remote(s), Water Heater - Tankless |
|
Basement Development
|
Finished |
|
Basement Type
|
N/a (finished) |
|
Construction Style Attachment
|
Attached |
|
Cooling Type
|
Central Air Conditioning, Air Exchanger |
|
Exterior Finish
|
Brick Facing, Steel |
|
Fireplace Present
|
Yes |
|
Foundation Type
|
Poured Concrete |
|
Heating Fuel
|
Natural Gas |
|
Heating Type
|
Forced Air |
|
Stories Total
|
3 |
|
Type
|
Row / Townhouse |
|
Utility Water
|
Municipal Water |
Parking
Land
|
Acreage
|
No |
|
Sewer
|
Sanitary Sewer |
|
Size Depth
|
116 Ft ,3 In |
|
Size Frontage
|
26 Ft ,4 In |
|
Size Irregular
|
26.35 X 116.26 Ft |
|
Size Total Text
|
26.35 X 116.26 Ft |
Rooms
| Level |
Type |
Length |
Width |
Dimensions |
|
Second Level |
Dining Room |
5.64 m |
3.81 m |
5.64 m x 3.81 m |
|
Second Level |
Kitchen |
3.94 m |
2.59 m |
3.94 m x 2.59 m |
|
Second Level |
Family Room |
5.84 m |
4.67 m |
5.84 m x 4.67 m |
|
Third Level |
Laundry Room |
|
|
Measurements not available |
|
Third Level |
Bedroom 2 |
4.06 m |
3.86 m |
4.06 m x 3.86 m |
|
Third Level |
Bedroom 3 |
3.73 m |
2.82 m |
3.73 m x 2.82 m |
|
Third Level |
Bedroom 4 |
3.05 m |
2.82 m |
3.05 m x 2.82 m |
|
Third Level |
Bathroom |
|
|
Measurements not available |
|
Third Level |
Bathroom |
|
|
Measurements not available |
|
Main Level |
Bedroom |
3.53 m |
2.97 m |
3.53 m x 2.97 m |
|
Main Level |
Bathroom |
|
|
Measurements not available |
https://www.realtor.ca/real-estate/28094472/167-boundstone-way-ottawa-9007-kanata-kanata-lakesheritage-hills

















































