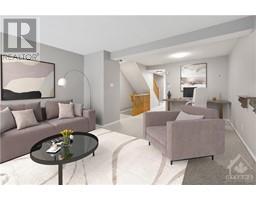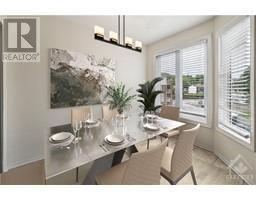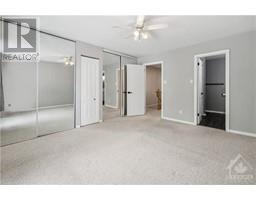1668 Locksley Lane Ottawa, Ontario K1J 1B6
$424,900Maintenance, Property Management, Waste Removal, Caretaker, Other, See Remarks, Reserve Fund Contributions
$505.76 Monthly
Maintenance, Property Management, Waste Removal, Caretaker, Other, See Remarks, Reserve Fund Contributions
$505.76 MonthlyWelcome to this inviting 2-bedroom, 2-bathroom stacked condo, perfect for those seeking comfort and convenience. Walk up into the bright and airy living room featuring a cozy fireplace and direct access to a private balcony, ideal for relaxing or entertaining. The well-appointed kitchen boasts stainless steel appliances, ample cabinetry, and a lovely breakfast nook with large windows that flood the space with natural light. Upstairs, the primary bedroom offers its own private balcony and is conveniently connected to newly renovated main bathroom with dual sinks. The second bedroom is spacious and versatile. Additional features include a second FULL bathroom on the main level, in-unit laundry, and a dedicated parking spot. This charming condo offers a delightful living experience in a prime location surrounded by amenities and easy access to transit right around the corner. Don't miss your chance to make this beautiful property your new home! Some photos are virtually staged. (id:43934)
Property Details
| MLS® Number | 1396592 |
| Property Type | Single Family |
| Neigbourhood | Beaconwood |
| Community Features | Pets Allowed With Restrictions |
| Parking Space Total | 1 |
Building
| Bathroom Total | 2 |
| Bedrooms Above Ground | 2 |
| Bedrooms Total | 2 |
| Amenities | Laundry - In Suite |
| Appliances | Refrigerator, Dishwasher, Dryer, Microwave, Stove, Washer |
| Basement Development | Not Applicable |
| Basement Type | None (not Applicable) |
| Constructed Date | 1995 |
| Construction Style Attachment | Stacked |
| Cooling Type | Central Air Conditioning |
| Exterior Finish | Brick |
| Fireplace Present | Yes |
| Fireplace Total | 1 |
| Flooring Type | Wall-to-wall Carpet, Tile, Vinyl |
| Foundation Type | Poured Concrete |
| Heating Fuel | Natural Gas |
| Heating Type | Forced Air |
| Stories Total | 2 |
| Type | House |
| Utility Water | Municipal Water |
Parking
| Surfaced |
Land
| Acreage | No |
| Sewer | Municipal Sewage System |
| Zoning Description | R5a H(22) |
Rooms
| Level | Type | Length | Width | Dimensions |
|---|---|---|---|---|
| Second Level | Primary Bedroom | 14'5" x 11'10" | ||
| Second Level | Bedroom | 13'5" x 14'2" | ||
| Second Level | 5pc Bathroom | 8'1" x 7'4" | ||
| Main Level | Living Room | 22'9" x 14'1" | ||
| Main Level | Kitchen | 9'7" x 7'0" | ||
| Main Level | Eating Area | 9'5" x 7'5" | ||
| Main Level | 3pc Bathroom | 6'4" x 7'0" |
https://www.realtor.ca/real-estate/27011360/1668-locksley-lane-ottawa-beaconwood
Interested?
Contact us for more information









































