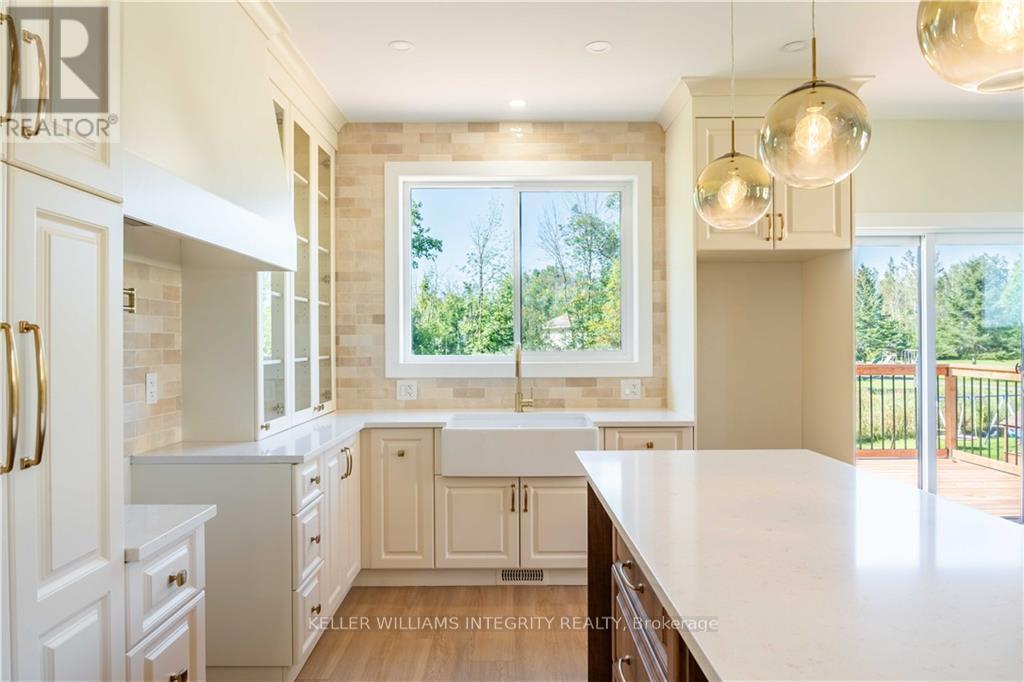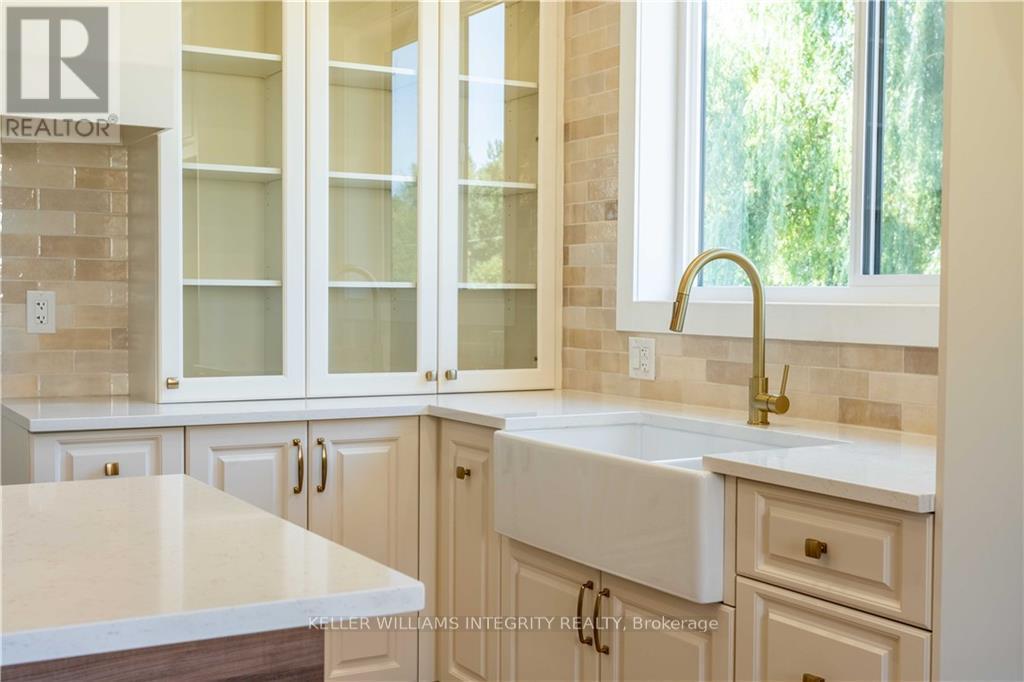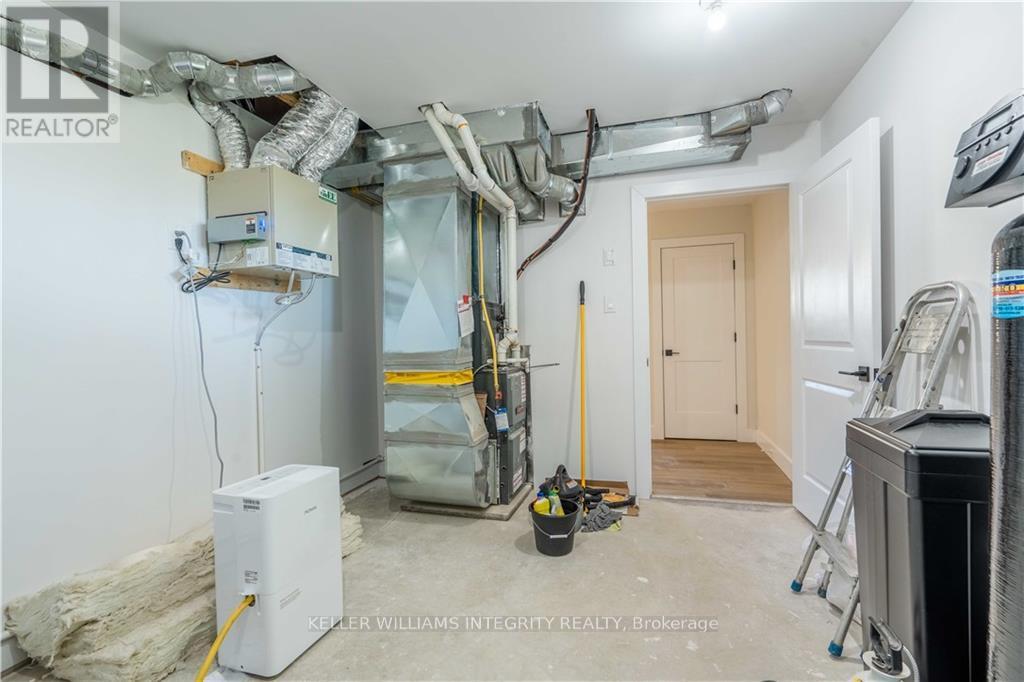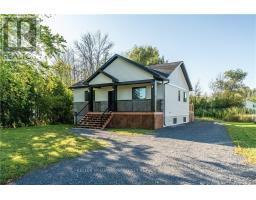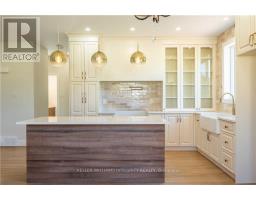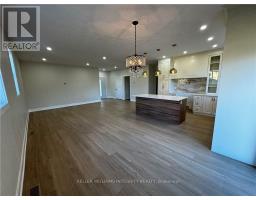3 Bedroom
2 Bathroom
Bungalow
Central Air Conditioning, Air Exchanger
Forced Air
$565,000
Your dream home is now on the market! This stunning, open-concept gem boasts a bright and airy design, perfect for modern living. A large, covered front porch offers a welcoming space to relax on summer evenings. Step inside through the stylish front door into a spacious foyer, where you can choose to head to the main living area or down to the beautifully finished basement. The main floor dazzles with blonde flooring, cream cabinetry, a chic accent island, and stone backsplash in the designer kitchen. The dining area opens onto the back deck. Two generously sized bedrooms, a stylish primary bath, and a convenient laundry area with built-in cabinetry complete this level. Downstairs, the fully finished lower level feels as bright as the main floor, thanks to rare 9-foot ceilings and large windows that flood the space with natural light. It features a vast recreation room, a spacious third bedroom, full bath, and a finished mechanical room for added convenience., Flooring: Ceramic, Flooring: Laminate (id:43934)
Property Details
|
MLS® Number
|
X9524202 |
|
Property Type
|
Single Family |
|
Neigbourhood
|
Long Sault |
|
Community Name
|
716 - South Stormont (Cornwall) Twp |
|
AmenitiesNearBy
|
Park |
|
Features
|
Wooded Area |
|
ParkingSpaceTotal
|
5 |
|
Structure
|
Deck |
Building
|
BathroomTotal
|
2 |
|
BedroomsAboveGround
|
2 |
|
BedroomsBelowGround
|
1 |
|
BedroomsTotal
|
3 |
|
Appliances
|
Water Treatment, Hood Fan |
|
ArchitecturalStyle
|
Bungalow |
|
BasementDevelopment
|
Finished |
|
BasementType
|
Full (finished) |
|
ConstructionStyleAttachment
|
Detached |
|
CoolingType
|
Central Air Conditioning, Air Exchanger |
|
ExteriorFinish
|
Vinyl Siding, Stone |
|
FoundationType
|
Concrete |
|
HeatingFuel
|
Propane |
|
HeatingType
|
Forced Air |
|
StoriesTotal
|
1 |
|
Type
|
House |
Land
|
Acreage
|
No |
|
LandAmenities
|
Park |
|
Sewer
|
Septic System |
|
SizeDepth
|
150 Ft |
|
SizeFrontage
|
85 Ft |
|
SizeIrregular
|
85 X 150 Ft ; 1 |
|
SizeTotalText
|
85 X 150 Ft ; 1 |
|
ZoningDescription
|
Agr10 |
Rooms
| Level |
Type |
Length |
Width |
Dimensions |
|
Lower Level |
Utility Room |
|
|
Measurements not available |
|
Lower Level |
Recreational, Games Room |
6.04 m |
6.45 m |
6.04 m x 6.45 m |
|
Lower Level |
Bedroom |
4.03 m |
3.32 m |
4.03 m x 3.32 m |
|
Lower Level |
Bathroom |
|
|
Measurements not available |
|
Main Level |
Kitchen |
3.32 m |
3.96 m |
3.32 m x 3.96 m |
|
Main Level |
Dining Room |
2.94 m |
3.73 m |
2.94 m x 3.73 m |
|
Main Level |
Living Room |
6.27 m |
4.49 m |
6.27 m x 4.49 m |
|
Main Level |
Primary Bedroom |
3.45 m |
3.55 m |
3.45 m x 3.55 m |
|
Main Level |
Bedroom |
3.12 m |
3.55 m |
3.12 m x 3.55 m |
|
Main Level |
Bathroom |
|
|
Measurements not available |
https://www.realtor.ca/real-estate/27582418/16663-county-rd-36-road-south-stormont-716-south-stormont-cornwall-twp-716-south-stormont-cornwall-twp



