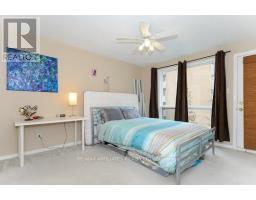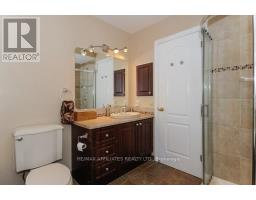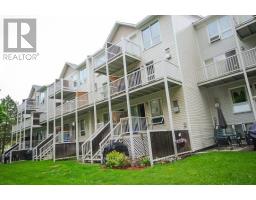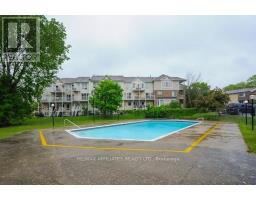1664 Locksley Lane Ottawa, Ontario K1J 1B6
2 Bedroom
Fireplace
Inground Pool
Central Air Conditioning
Forced Air
$2,300 Monthly
2 Bedroom 2 Bath Upper Level Condo. Great Location Close to Amenities & Transit. Catch the 95 to Ottawa University. Open Living/Dining Rm w/Crown Moulding & Gas Fireplace. Bright Eat-in Kitchen w/Lots of Counter & Cupboard Space. Large Balcony off Living Rm. Upstairs Features 2 Large Bdrms, Luxury 4 pc Bath w/Separate Shower & Soaker Tub. In-Unit Laundry. Master has Wall to Wall Closet, Private Balcony & Access to Bathroom. Outdoor Pool. 24 hours notice for showings - tenant occupied. Deposit $4600 (id:43934)
Property Details
| MLS® Number | X12153959 |
| Property Type | Single Family |
| Community Name | 2105 - Beaconwood |
| Amenities Near By | Public Transit, Park |
| Features | Ravine |
| Parking Space Total | 1 |
| Pool Type | Inground Pool |
Building
| Bedrooms Above Ground | 2 |
| Bedrooms Total | 2 |
| Amenities | Fireplace(s) |
| Appliances | Dishwasher, Dryer, Hood Fan, Stove, Washer, Refrigerator |
| Cooling Type | Central Air Conditioning |
| Exterior Finish | Brick |
| Fireplace Present | Yes |
| Fireplace Total | 1 |
| Foundation Type | Poured Concrete |
| Heating Fuel | Natural Gas |
| Heating Type | Forced Air |
| Stories Total | 2 |
| Type | Other |
| Utility Water | Municipal Water |
Parking
| No Garage |
Land
| Acreage | No |
| Land Amenities | Public Transit, Park |
| Sewer | Sanitary Sewer |
Rooms
| Level | Type | Length | Width | Dimensions |
|---|---|---|---|---|
| Second Level | Primary Bedroom | 3.96 m | 3.7 m | 3.96 m x 3.7 m |
| Second Level | Bedroom | 4.36 m | 3.2 m | 4.36 m x 3.2 m |
| Main Level | Living Room | 4.36 m | 3.88 m | 4.36 m x 3.88 m |
| Main Level | Dining Room | 3.35 m | 2.81 m | 3.35 m x 2.81 m |
| Main Level | Kitchen | 2.92 m | 2.31 m | 2.92 m x 2.31 m |
| Main Level | Dining Room | 3.53 m | 2.2 m | 3.53 m x 2.2 m |
https://www.realtor.ca/real-estate/28324610/1664-locksley-lane-ottawa-2105-beaconwood
Contact Us
Contact us for more information































































