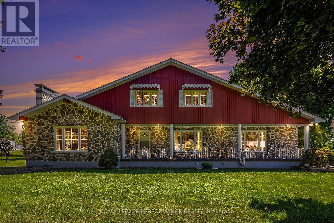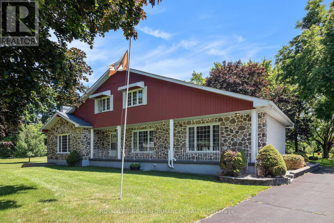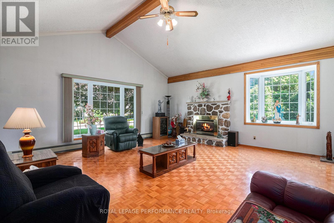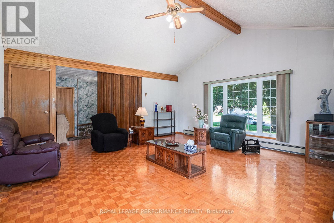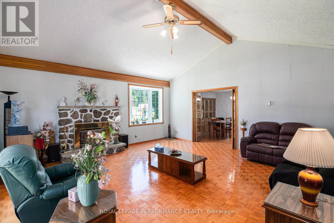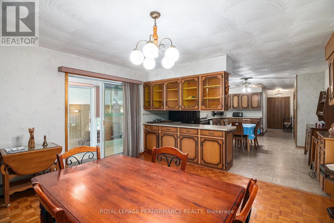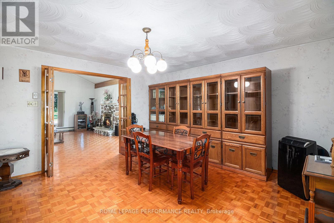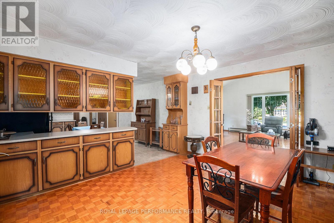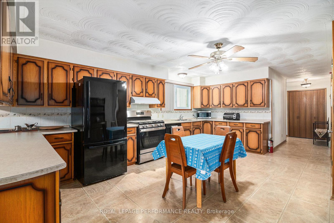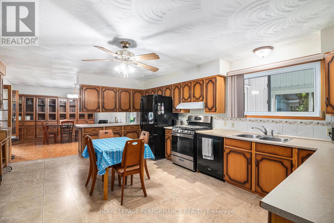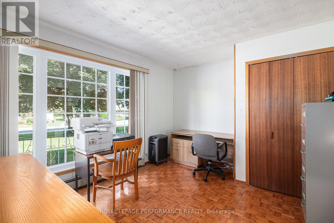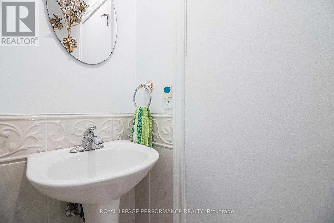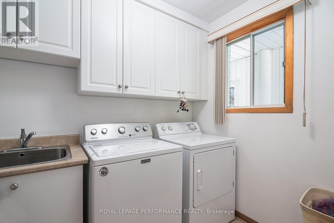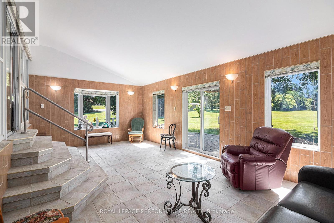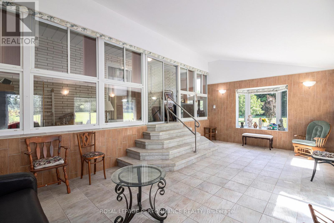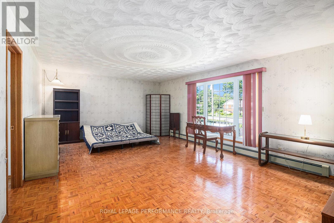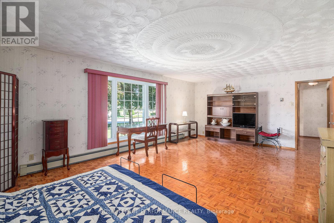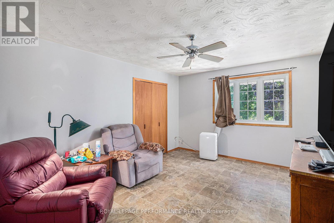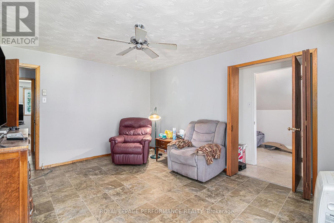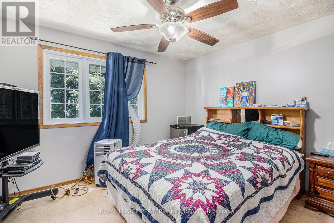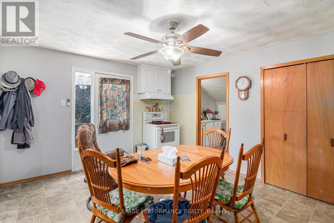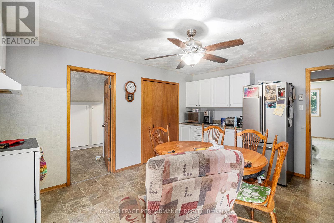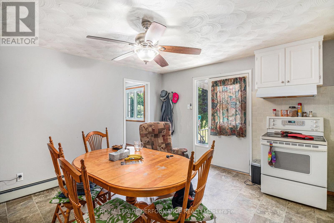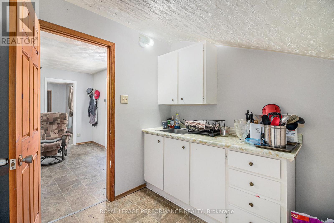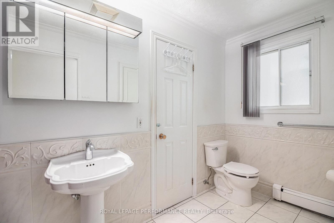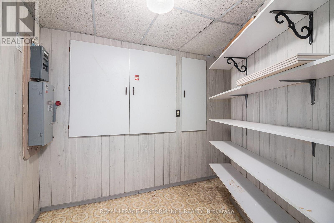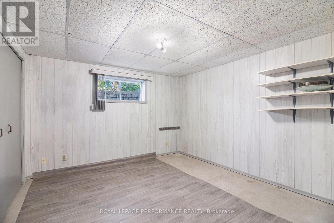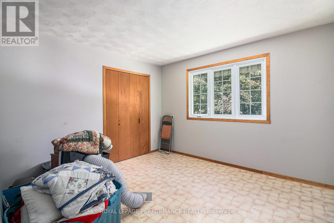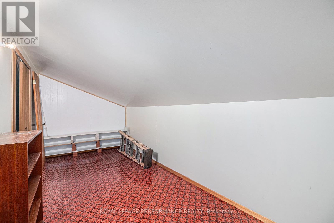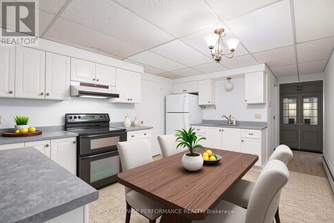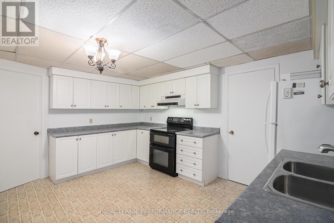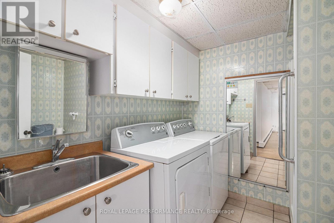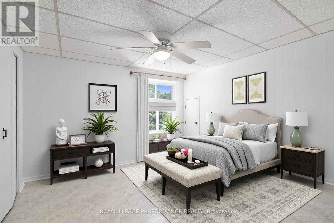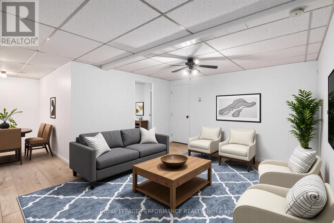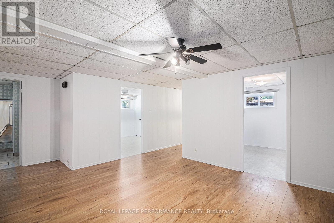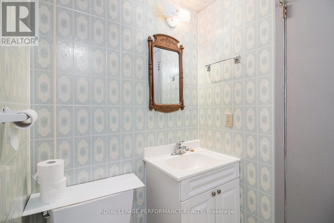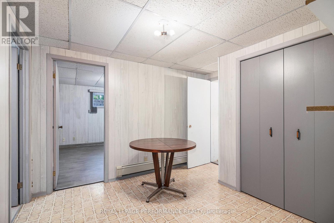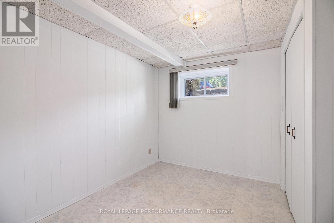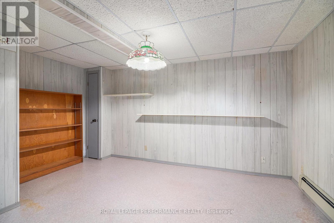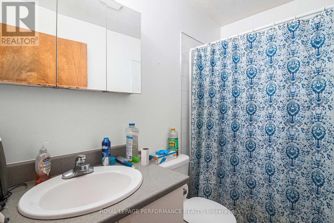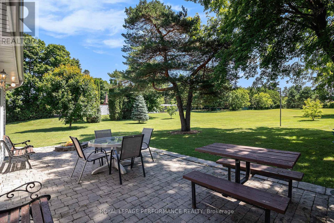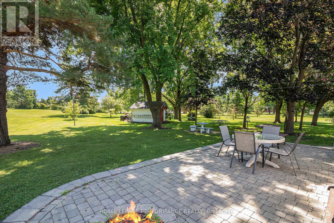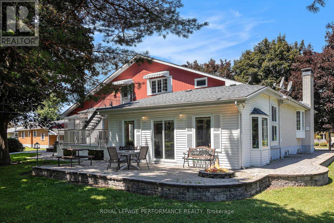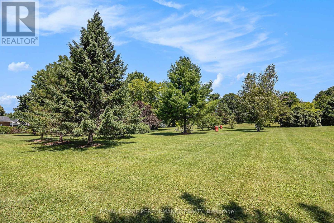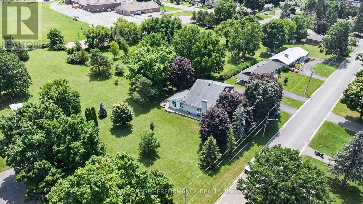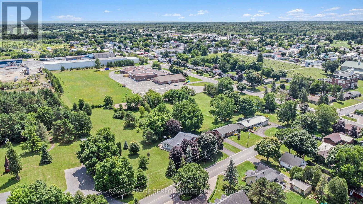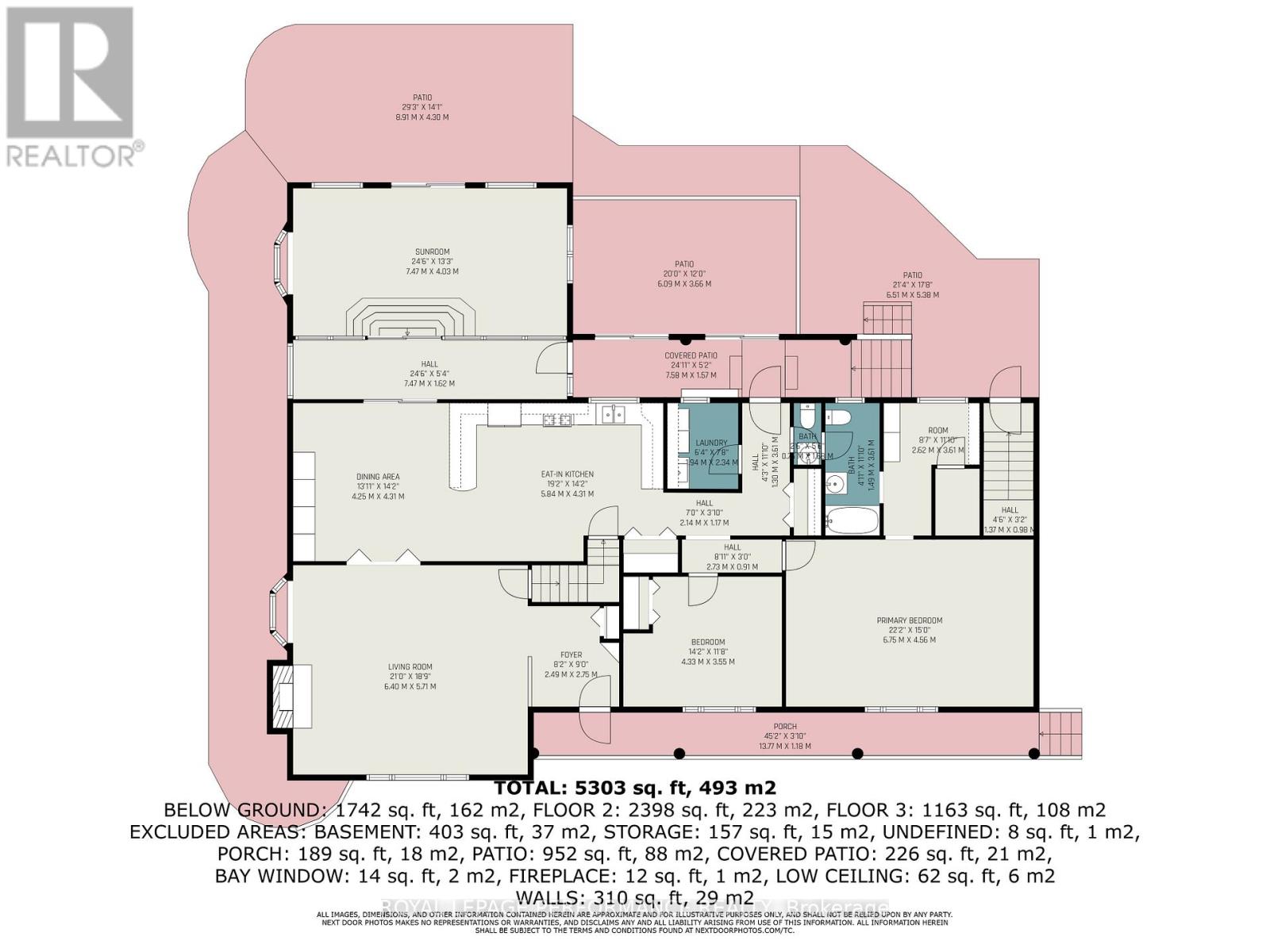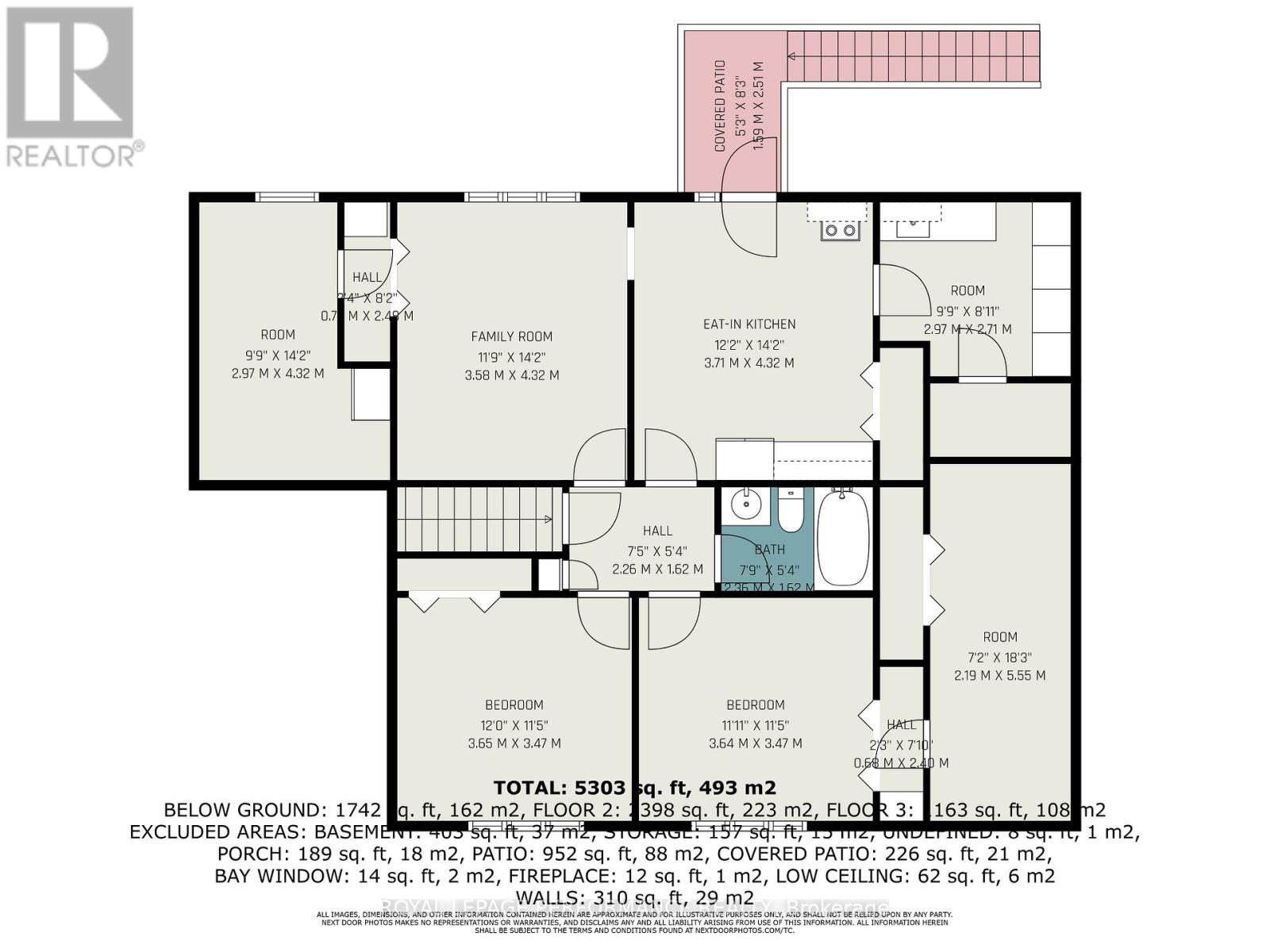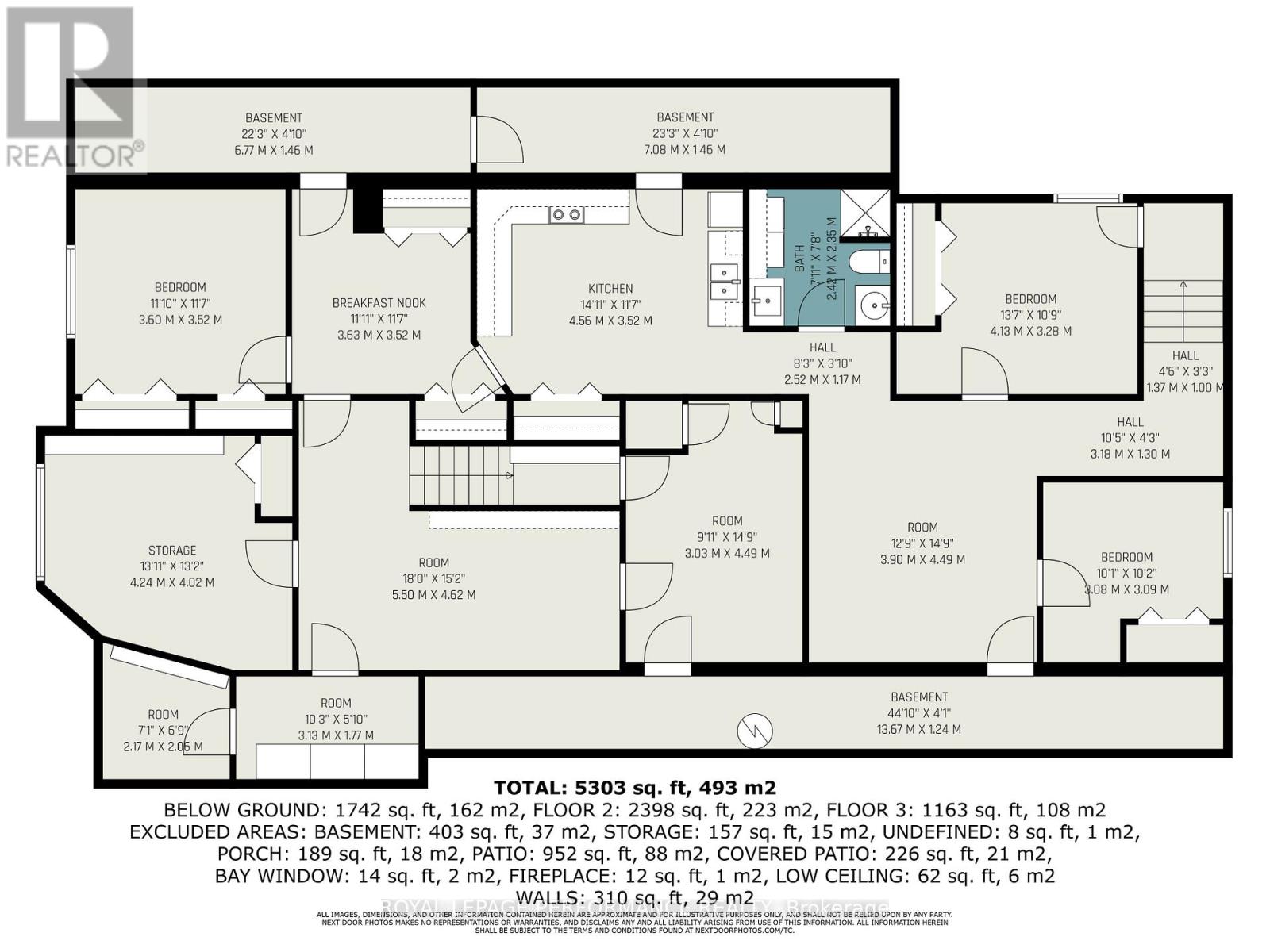7 Bedroom
4 Bathroom
3,500 - 5,000 ft2
Window Air Conditioner
Landscaped
$579,500
Well maintained one owner home with income generating potential. Boasting over 3600 sq feet this 7 bedroom home offers Independent main floor living with 2 accessory apartments or in-law suite possibilities. Situated on a sprawling 1.5 acre lot in a mature area of town. Principal living area includes a spacious eat in kitchen adjacent to the dining room. A grand living room with cathedral ceilings. Generous size primary bedroom with en suite bathroom and walk in closet. Guest bedroom/office. Enjoy morning coffee from the south facing 4 season sunroom with in floor heating. Covered and open patio spaces. The freshly painted finished basement with a separate entrance, offers a fully functional kitchen, living room, 3 bedrooms, 3pc bath with laundry, storage areas. The 2nd level you'll find another accessory dwelling unit with a private entrance. It a kitchen, living room, 4pc bathroom and ample storage space. Other notables: Efficient natural gas fired boiler system, hard wired for a whole home generator, HWT on demand, HWT 2023, shingles 2013, plenty of parking space in the paved driveway. Town services and amenities nearby. Quick commute to Montreal. A unique investment or multi generational living opportunity! *Some photos have been virtually staged. As per Seller direction allow 24 hour irrevocable on offers. (id:43934)
Property Details
|
MLS® Number
|
X12306428 |
|
Property Type
|
Single Family |
|
Community Name
|
719 - Alexandria |
|
Amenities Near By
|
Park, Schools, Place Of Worship, Hospital |
|
Features
|
Irregular Lot Size, In-law Suite |
|
Parking Space Total
|
6 |
|
Structure
|
Deck, Patio(s), Shed |
Building
|
Bathroom Total
|
4 |
|
Bedrooms Above Ground
|
7 |
|
Bedrooms Total
|
7 |
|
Appliances
|
Water Heater, Intercom, Dishwasher, Dryer, Stove, Washer, Refrigerator |
|
Basement Development
|
Finished |
|
Basement Features
|
Apartment In Basement |
|
Basement Type
|
N/a, N/a (finished) |
|
Construction Style Attachment
|
Detached |
|
Cooling Type
|
Window Air Conditioner |
|
Exterior Finish
|
Stone, Vinyl Siding |
|
Foundation Type
|
Concrete |
|
Half Bath Total
|
1 |
|
Size Interior
|
3,500 - 5,000 Ft2 |
|
Type
|
House |
|
Utility Water
|
Municipal Water |
Parking
Land
|
Acreage
|
No |
|
Land Amenities
|
Park, Schools, Place Of Worship, Hospital |
|
Landscape Features
|
Landscaped |
|
Sewer
|
Sanitary Sewer |
|
Size Depth
|
367 Ft ,2 In |
|
Size Frontage
|
121 Ft ,6 In |
|
Size Irregular
|
121.5 X 367.2 Ft |
|
Size Total Text
|
121.5 X 367.2 Ft |
Rooms
| Level |
Type |
Length |
Width |
Dimensions |
|
Second Level |
Bedroom |
3.65 m |
3.47 m |
3.65 m x 3.47 m |
|
Second Level |
Bedroom |
3.64 m |
3.47 m |
3.64 m x 3.47 m |
|
Second Level |
Family Room |
3.58 m |
4.32 m |
3.58 m x 4.32 m |
|
Basement |
Bedroom |
4.13 m |
3.28 m |
4.13 m x 3.28 m |
|
Basement |
Bedroom |
3.08 m |
3.09 m |
3.08 m x 3.09 m |
|
Basement |
Bedroom |
3.6 m |
3.52 m |
3.6 m x 3.52 m |
|
Main Level |
Living Room |
6.4 m |
5.71 m |
6.4 m x 5.71 m |
|
Main Level |
Kitchen |
5.84 m |
4.31 m |
5.84 m x 4.31 m |
|
Main Level |
Dining Room |
4.25 m |
4.31 m |
4.25 m x 4.31 m |
|
Main Level |
Primary Bedroom |
6.75 m |
4.56 m |
6.75 m x 4.56 m |
|
Main Level |
Bedroom |
4.33 m |
3.55 m |
4.33 m x 3.55 m |
|
Main Level |
Sunroom |
7.47 m |
4.03 m |
7.47 m x 4.03 m |
https://www.realtor.ca/real-estate/28651683/166-mccormick-road-north-glengarry-719-alexandria


