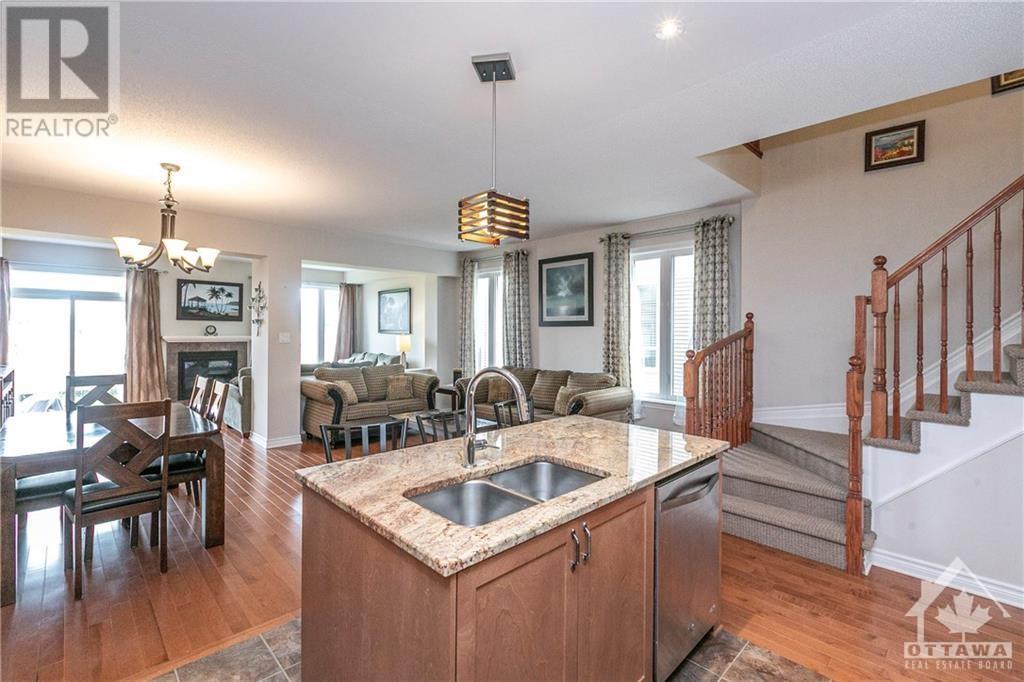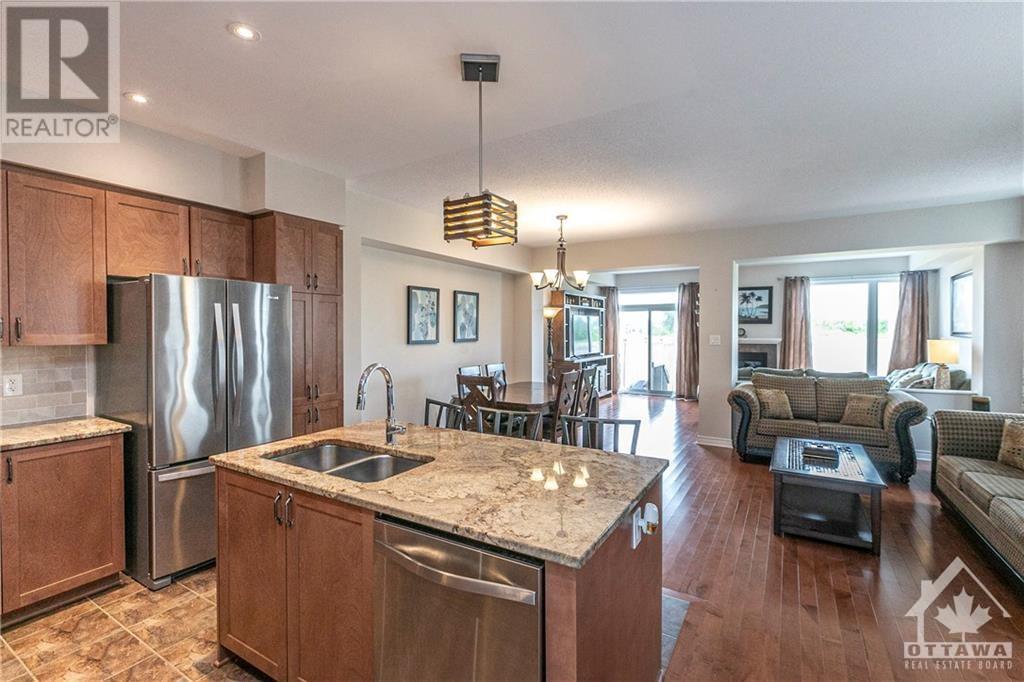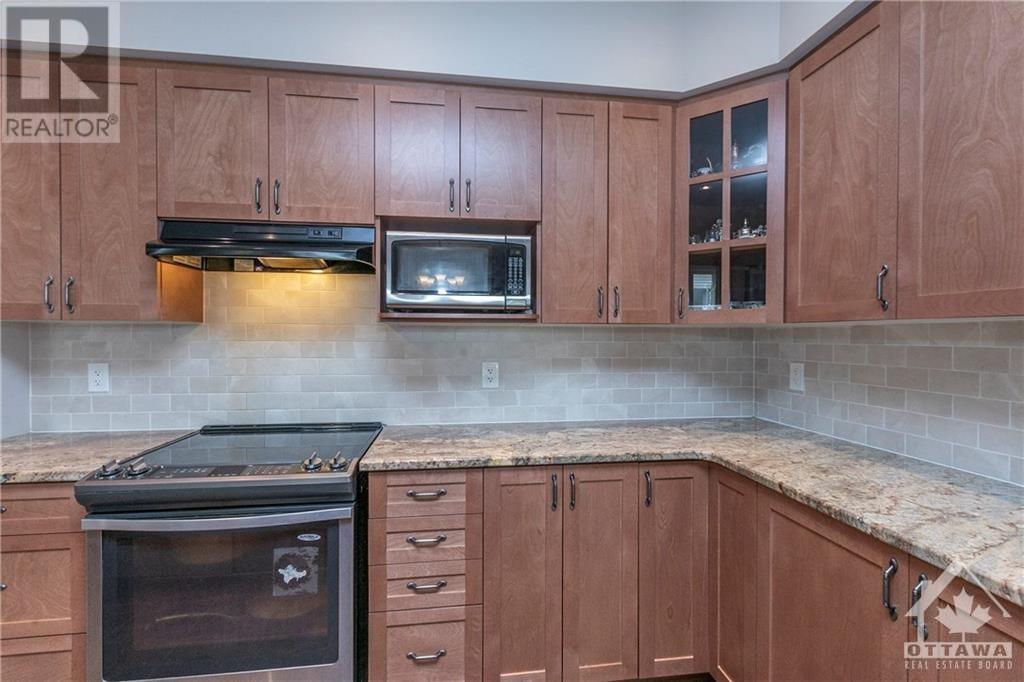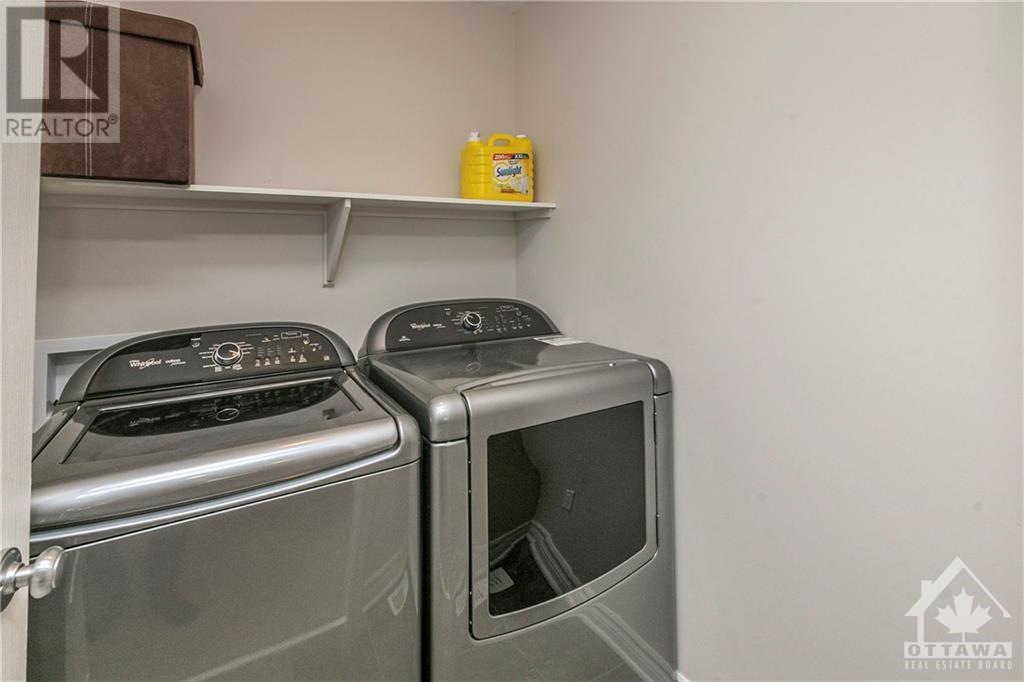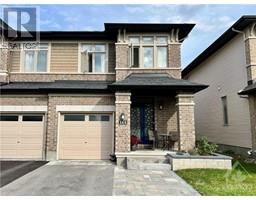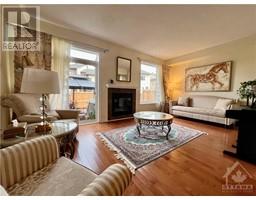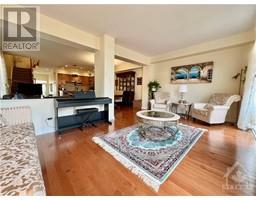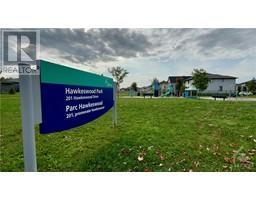3 Bedroom
3 Bathroom
Central Air Conditioning
Forced Air
$2,850 Monthly
Located in one of Ottawa’s most sought-after communities, Riverside South offers an abundance of trails, parks, shops, schools, dining, and services. It will also be home to the future Limebank Station on the Trillium Line LRT, providing commuters with easy access to Ottawa’s downtown core. This CHIC, ELEGANT, and SPACIOUS Fairhaven end-unit townhome by Richcraft Homes boasts contemporary finishes and an open-concept design with 9’ ceilings on the main level. Features a practical living/dining space, a cozy family room with a gas fireplace, and a gourmet kitchen with granite countertops and stainless steel appliances. Upgraded hardwood floors on the main level, plush carpet with underpads in the bedrooms, 3 large bedrooms, 2.5 baths, and a convenient 2nd-floor laundry area. The finished basement, one-car garage, plus 2 additional exterior parking spaces, complete this efficient and stylish home. Don’t miss on calling this beautiful rental your home! (Some photos from previous listing) (id:43934)
Property Details
|
MLS® Number
|
1415648 |
|
Property Type
|
Single Family |
|
Neigbourhood
|
Riverside South |
|
ParkingSpaceTotal
|
3 |
Building
|
BathroomTotal
|
3 |
|
BedroomsAboveGround
|
3 |
|
BedroomsTotal
|
3 |
|
Amenities
|
Laundry - In Suite |
|
BasementDevelopment
|
Finished |
|
BasementType
|
Full (finished) |
|
ConstructedDate
|
2015 |
|
CoolingType
|
Central Air Conditioning |
|
ExteriorFinish
|
Brick, Siding |
|
FlooringType
|
Wall-to-wall Carpet, Mixed Flooring, Hardwood, Ceramic |
|
HalfBathTotal
|
1 |
|
HeatingFuel
|
Natural Gas |
|
HeatingType
|
Forced Air |
|
StoriesTotal
|
2 |
|
Type
|
Row / Townhouse |
|
UtilityWater
|
Municipal Water |
Parking
Land
|
Acreage
|
No |
|
Sewer
|
Municipal Sewage System |
|
SizeIrregular
|
* Ft X * Ft |
|
SizeTotalText
|
* Ft X * Ft |
|
ZoningDescription
|
Residential |
Rooms
| Level |
Type |
Length |
Width |
Dimensions |
|
Second Level |
Primary Bedroom |
|
|
18'0" x 10'0" |
|
Second Level |
Bedroom |
|
|
13'3" x 9'7" |
|
Second Level |
Bedroom |
|
|
9'9" x 9'1" |
|
Second Level |
Laundry Room |
|
|
Measurements not available |
|
Second Level |
Loft |
|
|
12'8" x 11'0" |
|
Second Level |
4pc Ensuite Bath |
|
|
Measurements not available |
|
Second Level |
4pc Bathroom |
|
|
Measurements not available |
|
Basement |
Recreation Room |
|
|
18'0" x 18'0" |
|
Basement |
Recreation Room |
|
|
10'3" x 9'8" |
|
Main Level |
Living Room |
|
|
14'6" x 10'0" |
|
Main Level |
Dining Room |
|
|
10'9" x 9'2" |
|
Main Level |
Kitchen |
|
|
12'3" x 10'6" |
|
Main Level |
Family Room |
|
|
19'8" x 10'9" |
|
Main Level |
2pc Bathroom |
|
|
Measurements not available |
https://www.realtor.ca/real-estate/27520524/166-hawkeswood-drive-ottawa-riverside-south




