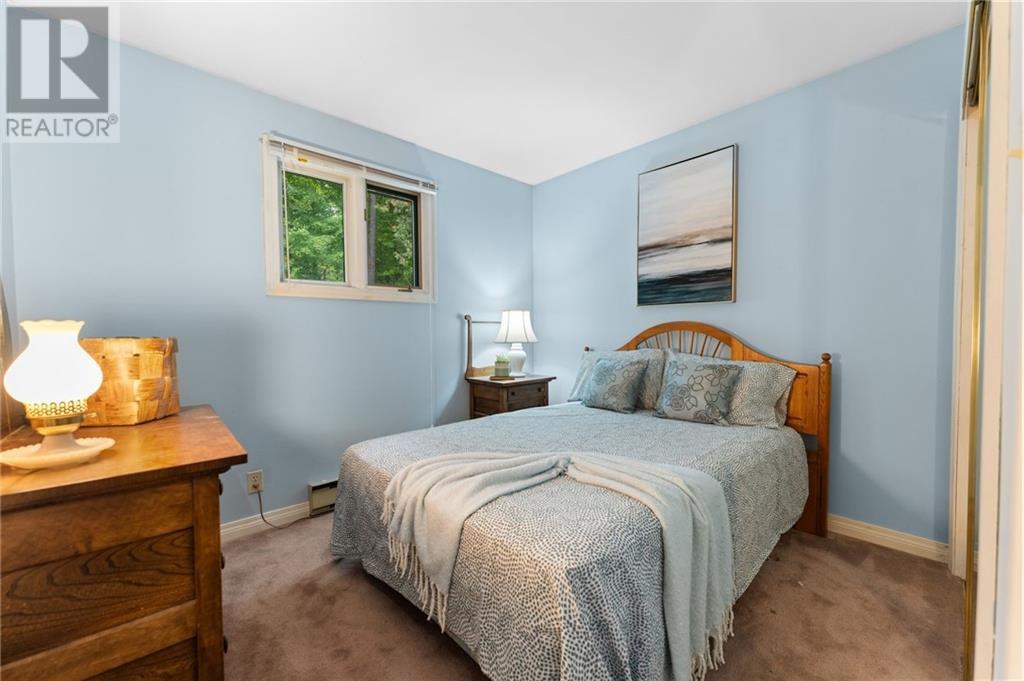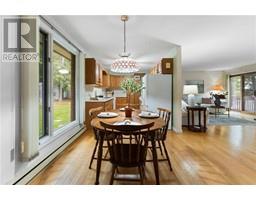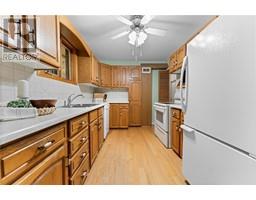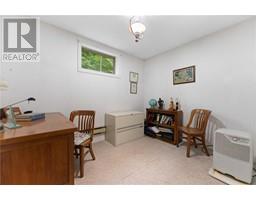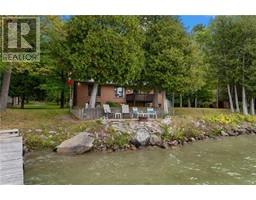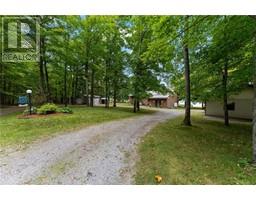165a Holiday Lane Eganville, Ontario K0J 1T0
$699,900Maintenance, Other, See Remarks, Parcel of Tied Land
$300 Yearly
Maintenance, Other, See Remarks, Parcel of Tied Land
$300 YearlyDiscover your perfect 4-season retreat on coveted Mink Lake. Bright and airy interiors offer stunning panoramic lake views, blending relaxation with everyday living. Enjoy a charming living room with a cozy stove, a spacious kitchen open to the dining area, and a separate dining room through French doors. Two main-floor bedrooms, a den and a 4pc bath provide comfort. The fully finished lower level features a large family room with additional propane stove, 3pc bath, and three more bedrooms; plenty of room for family and guests alike. This home has so much to offer and lots of character! Situated on 1.35 acres with mature trees and privacy, indulge in summer fun with excellent boating, fishing, and swimming! Includes a detached 2-car garage and sheds for hobbies and storage. Just 15 minutes to Eganville and 30 to Pembroke, this is affordable waterfront living at its finest. Newer roof, hot water tank & septic! (id:43934)
Property Details
| MLS® Number | 1412636 |
| Property Type | Single Family |
| Neigbourhood | Mink Lake |
| AmenitiesNearBy | Recreation Nearby, Water Nearby |
| Features | Private Setting |
| ParkingSpaceTotal | 6 |
| RoadType | Paved Road |
| Structure | Deck |
| ViewType | Lake View |
| WaterFrontType | Waterfront On Lake |
Building
| BathroomTotal | 2 |
| BedroomsAboveGround | 2 |
| BedroomsBelowGround | 3 |
| BedroomsTotal | 5 |
| Appliances | Refrigerator, Dishwasher, Dryer, Freezer, Microwave, Stove, Washer |
| ArchitecturalStyle | Raised Ranch |
| BasementDevelopment | Finished |
| BasementType | Full (finished) |
| ConstructionStyleAttachment | Detached |
| CoolingType | Heat Pump |
| ExteriorFinish | Brick |
| FireplacePresent | Yes |
| FireplaceTotal | 2 |
| FlooringType | Wall-to-wall Carpet, Hardwood |
| FoundationType | Poured Concrete |
| HeatingFuel | Propane |
| HeatingType | Baseboard Heaters, Heat Pump |
| StoriesTotal | 1 |
| Type | House |
| UtilityWater | Drilled Well |
Parking
| Detached Garage |
Land
| Acreage | Yes |
| LandAmenities | Recreation Nearby, Water Nearby |
| Sewer | Septic System |
| SizeFrontage | 169 Ft ,11 In |
| SizeIrregular | 1.35 |
| SizeTotal | 1.35 Ac |
| SizeTotalText | 1.35 Ac |
| ZoningDescription | Residential |
Rooms
| Level | Type | Length | Width | Dimensions |
|---|---|---|---|---|
| Main Level | Foyer | 5'6" x 10'0" | ||
| Main Level | Dining Room | 11'9" x 15'7" | ||
| Main Level | Eating Area | 10'11" x 19'7" | ||
| Main Level | Kitchen | 8'7" x 11'8" | ||
| Main Level | Family Room | 14'2" x 19'5" | ||
| Main Level | 4pc Bathroom | 8'6" x 5'0" | ||
| Main Level | Bedroom | 10'1" x 15'4" | ||
| Main Level | Bedroom | 15'4" x 9'11" | ||
| Main Level | Den | 14'7" x 25'6" | ||
| Main Level | Bedroom | 11'1" x 14'9" | ||
| Main Level | Bedroom | 7'10" x 10'4" | ||
| Main Level | Bedroom | 11'1" x 9'7" |
https://www.realtor.ca/real-estate/27479933/165a-holiday-lane-eganville-mink-lake
Interested?
Contact us for more information


















