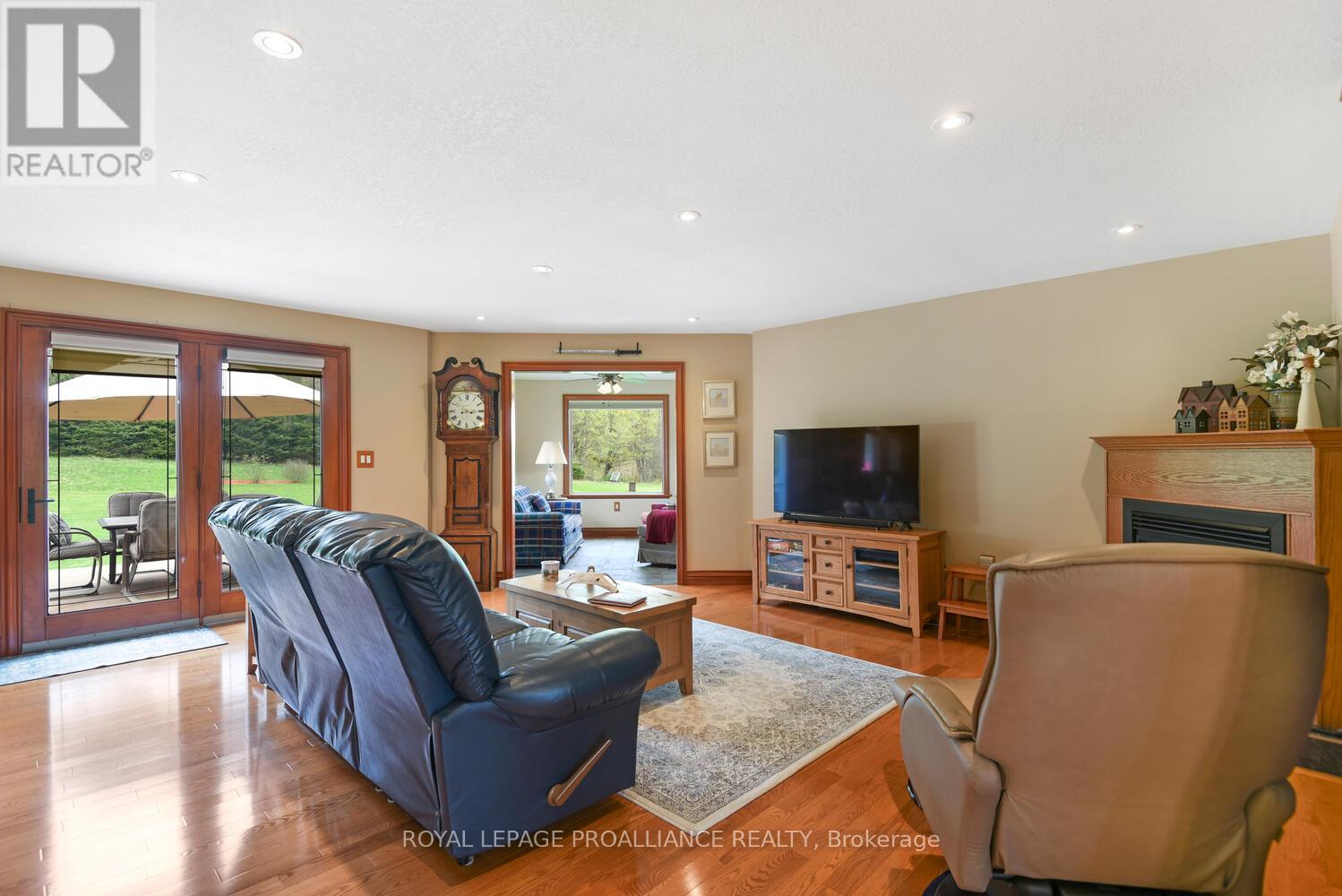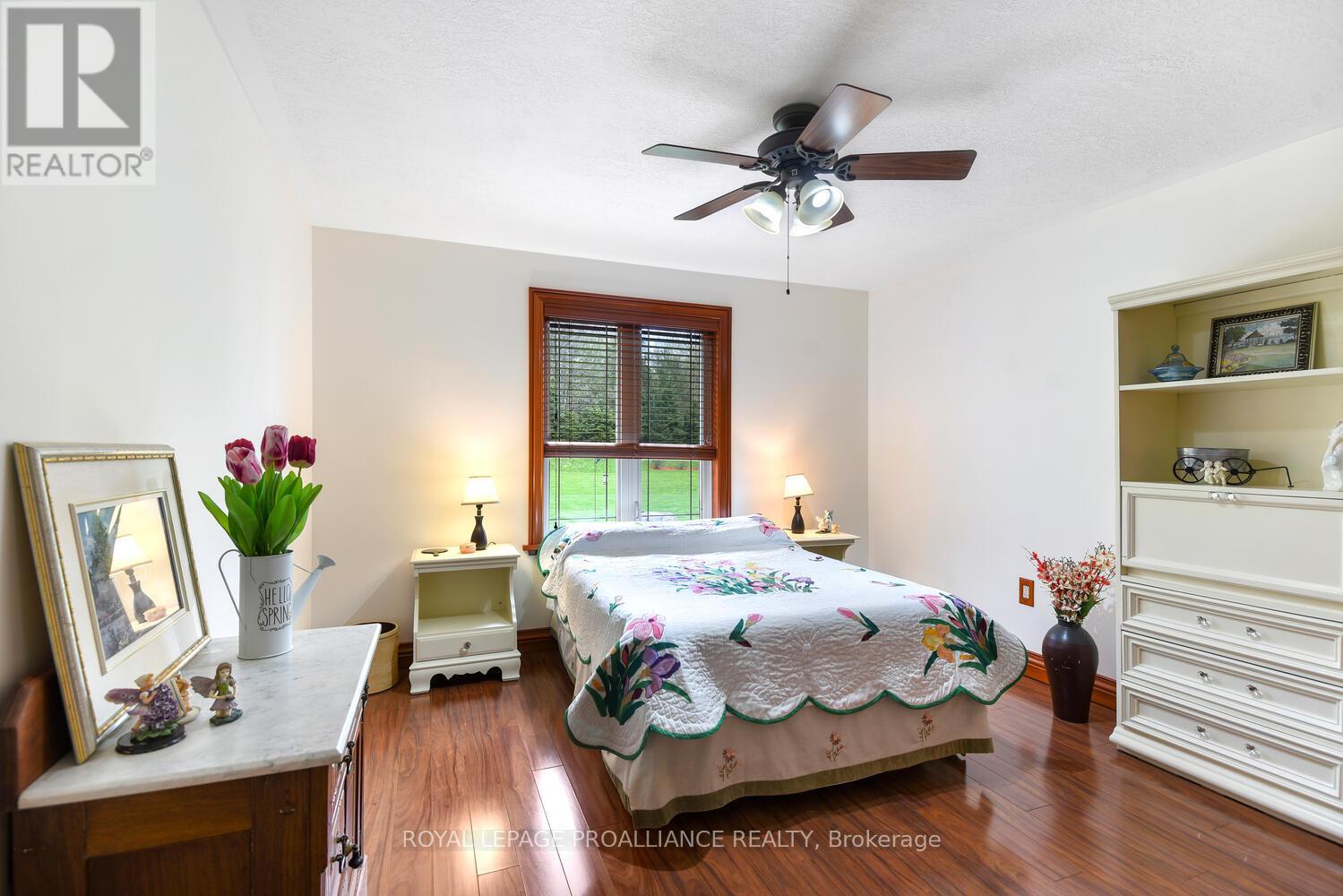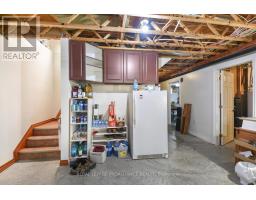3 Bedroom
2 Bathroom
2,000 - 2,500 ft2
Bungalow
Fireplace
Central Air Conditioning, Air Exchanger
Forced Air
$779,900
Scenically situated and nicely set back from the road this 2100 square foot 3 bed, 2 bath bungalow with attached oversized double garage has a commanding presence on the well tended approximately 3.5 acre property. An undercover front porch provides a relaxing place to sit while enjoying a morning coffee and watching the day unfold. The spacious front foyer opens to the welcoming great room, the hub of the home comprising a comfortable living room with gas fireplace and finely appointed kitchen with stainless steel appliances, expansive granite countertops and massive island. The cook in the family will have plenty of counterspace for food preparation. The great room provides access to the decks and patio which span across the back of the home, an ideal location for summer entertaining and family BBQ's. This carpet free home has rich hardwood floors, laminate in bed 2 & 3, ceramic tile in the foyer and heated ceramic tile floors in the bathrooms and sunroom. The sunroom, with 3 walls of windows, overlooks the backyard, providing a peaceful vista of the fields and forested backdrop. A perfect place to read or enjoy quiet contemplative moments while the pastoral scene unfolds. A formal dining room with pocket doors is conveniently located across the hall from the kitchen. The primary bedroom has a 5 piece ensuite and spacious walk-in closet with well planned built in closet organizers. The hot tub, located on the deck closest to the back door by the primary bedroom, allows one to relax tired muscles at the end of a busy day before a peaceful night's sleep. The unfinished basement has been dry walled so could easily be finished to provide additional living space if required. The handyman will enjoy the large workshop and the ease of direct access to the garage. The exit to the 401 is only a few kilometres to the west making Kingston an easy 35 minute commute or Brockville only 10 minutes away. The Seller can accommodate an end of July closing. View soon. (id:43934)
Property Details
|
MLS® Number
|
X12133068 |
|
Property Type
|
Single Family |
|
Community Name
|
822 - Front of Yonge Twp |
|
Features
|
Carpet Free |
|
Parking Space Total
|
11 |
|
Structure
|
Shed |
Building
|
Bathroom Total
|
2 |
|
Bedrooms Above Ground
|
3 |
|
Bedrooms Total
|
3 |
|
Appliances
|
Garage Door Opener Remote(s), Water Heater, Water Softener, Central Vacuum, Dishwasher, Dryer, Garage Door Opener, Microwave, Stove, Washer, Water Treatment, Window Coverings, Refrigerator |
|
Architectural Style
|
Bungalow |
|
Basement Development
|
Unfinished |
|
Basement Type
|
N/a (unfinished) |
|
Construction Style Attachment
|
Detached |
|
Cooling Type
|
Central Air Conditioning, Air Exchanger |
|
Exterior Finish
|
Vinyl Siding |
|
Fireplace Present
|
Yes |
|
Flooring Type
|
Ceramic, Hardwood, Laminate |
|
Foundation Type
|
Poured Concrete |
|
Heating Fuel
|
Propane |
|
Heating Type
|
Forced Air |
|
Stories Total
|
1 |
|
Size Interior
|
2,000 - 2,500 Ft2 |
|
Type
|
House |
Parking
Land
|
Acreage
|
No |
|
Sewer
|
Septic System |
|
Size Depth
|
413 Ft ,3 In |
|
Size Frontage
|
371 Ft ,4 In |
|
Size Irregular
|
371.4 X 413.3 Ft |
|
Size Total Text
|
371.4 X 413.3 Ft |
|
Zoning Description
|
Residential |
Rooms
| Level |
Type |
Length |
Width |
Dimensions |
|
Basement |
Workshop |
8.11 m |
6.11 m |
8.11 m x 6.11 m |
|
Basement |
Utility Room |
4.49 m |
4.47 m |
4.49 m x 4.47 m |
|
Basement |
Other |
11.95 m |
9 m |
11.95 m x 9 m |
|
Main Level |
Foyer |
3.48 m |
2.57 m |
3.48 m x 2.57 m |
|
Main Level |
Living Room |
6.22 m |
6.05 m |
6.22 m x 6.05 m |
|
Main Level |
Dining Room |
3.53 m |
3.49 m |
3.53 m x 3.49 m |
|
Main Level |
Kitchen |
4.62 m |
3.64 m |
4.62 m x 3.64 m |
|
Main Level |
Sunroom |
3.47 m |
3.15 m |
3.47 m x 3.15 m |
|
Main Level |
Primary Bedroom |
4.9 m |
3.64 m |
4.9 m x 3.64 m |
|
Main Level |
Bedroom 2 |
4.6 m |
3.62 m |
4.6 m x 3.62 m |
|
Main Level |
Bedroom 2 |
5.35 m |
3.38 m |
5.35 m x 3.38 m |
|
Main Level |
Bathroom |
3.52 m |
2.4832 m |
3.52 m x 2.4832 m |
|
Main Level |
Laundry Room |
3.21 m |
1.03 m |
3.21 m x 1.03 m |
https://www.realtor.ca/real-estate/28279463/1658-county-road-2-road-w-front-of-yonge-822-front-of-yonge-twp



































































































