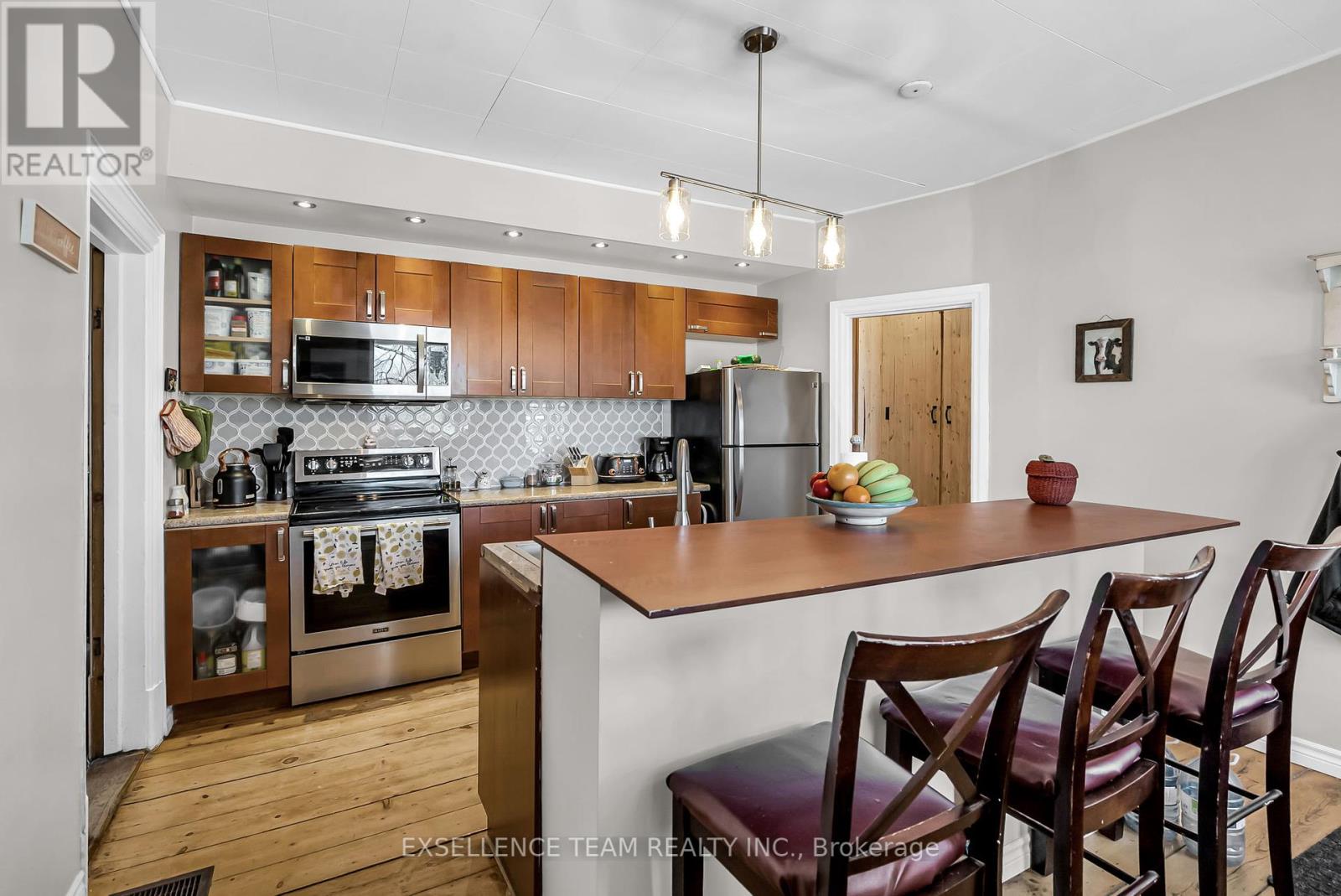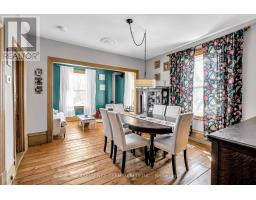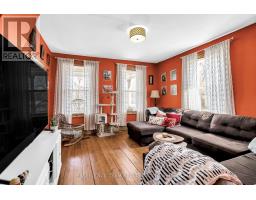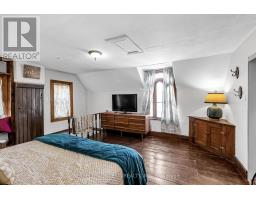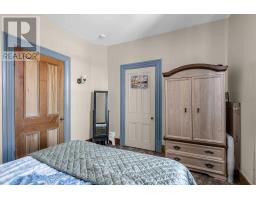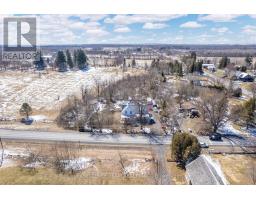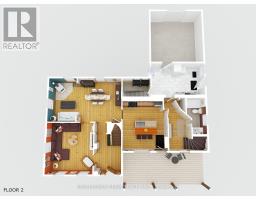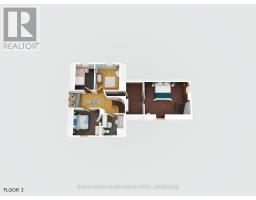4 Bedroom
2 Bathroom
2,000 - 2,500 ft2
Fireplace
Forced Air
$574,900
Introducing charm and charisma! Looking for that century family home charm but don't want the renos? This is the home for you and your family. Fully renovated 4 bedroom, 2 storey home in a quiet country setting on a paved road. Main level features a living room, family room, dining room off the kitchen, kitchen with island, laundry room, 4 pc bathroom and a large fully finished mudroom. The second level boasts a large primary bedroom with a large walk-in closet, 3 other bedrooms, 4 pc bathroom and a large foyer with a reading nook.The spiral staircase with recessed nook shows all the character of yesteryear! All major updates have been done including new septic 2024, new well and water treatment and hot water tank 2023-24, insulation, vinyl siding, blown in insulation in attic, mudroom totally renovated,front porches redone and eavestrough all in 2021, windows and doors, garage door, metal roofs on porches and mudroom, propane forced air furnace all updated since 2018 as well. Great for commuters just south the 417. 1 hour to Ottawa, 1 hour to Montreal, 40 minutes to Cornwall. Make this your forever home! (id:43934)
Property Details
|
MLS® Number
|
X12081390 |
|
Property Type
|
Single Family |
|
Community Name
|
720 - North Glengarry (Kenyon) Twp |
|
Community Features
|
School Bus |
|
Equipment Type
|
Propane Tank |
|
Features
|
Flat Site |
|
Parking Space Total
|
6 |
|
Rental Equipment Type
|
Propane Tank |
|
Structure
|
Porch, Shed |
Building
|
Bathroom Total
|
2 |
|
Bedrooms Above Ground
|
4 |
|
Bedrooms Total
|
4 |
|
Age
|
100+ Years |
|
Appliances
|
Water Heater, Water Treatment, Dryer, Stove, Washer, Refrigerator |
|
Basement Type
|
Crawl Space |
|
Construction Status
|
Insulation Upgraded |
|
Construction Style Attachment
|
Detached |
|
Exterior Finish
|
Vinyl Siding |
|
Fireplace Present
|
Yes |
|
Fireplace Type
|
Woodstove |
|
Foundation Type
|
Stone |
|
Heating Fuel
|
Propane |
|
Heating Type
|
Forced Air |
|
Stories Total
|
2 |
|
Size Interior
|
2,000 - 2,500 Ft2 |
|
Type
|
House |
|
Utility Water
|
Drilled Well |
Parking
Land
|
Acreage
|
No |
|
Sewer
|
Septic System |
|
Size Depth
|
150 Ft |
|
Size Frontage
|
150 Ft |
|
Size Irregular
|
150 X 150 Ft |
|
Size Total Text
|
150 X 150 Ft |
Rooms
| Level |
Type |
Length |
Width |
Dimensions |
|
Second Level |
Bedroom 4 |
3.55 m |
2.97 m |
3.55 m x 2.97 m |
|
Second Level |
Bathroom |
2.58 m |
2.31 m |
2.58 m x 2.31 m |
|
Second Level |
Foyer |
4.8 m |
1.97 m |
4.8 m x 1.97 m |
|
Second Level |
Primary Bedroom |
5.15 m |
4.51 m |
5.15 m x 4.51 m |
|
Second Level |
Bedroom 2 |
3.48 m |
3.09 m |
3.48 m x 3.09 m |
|
Second Level |
Bedroom 3 |
2.82 m |
3.08 m |
2.82 m x 3.08 m |
|
Main Level |
Living Room |
4.01 m |
4.3 m |
4.01 m x 4.3 m |
|
Main Level |
Family Room |
2.42 m |
3.82 m |
2.42 m x 3.82 m |
|
Main Level |
Dining Room |
3.88 m |
3.83 m |
3.88 m x 3.83 m |
|
Main Level |
Kitchen |
3.91 m |
4.58 m |
3.91 m x 4.58 m |
|
Main Level |
Bathroom |
1.66 m |
3.23 m |
1.66 m x 3.23 m |
|
Main Level |
Laundry Room |
1.93 m |
4.58 m |
1.93 m x 4.58 m |
|
Main Level |
Mud Room |
4.7 m |
3.02 m |
4.7 m x 3.02 m |
Utilities
https://www.realtor.ca/real-estate/28164221/1654-county-30-road-north-glengarry-720-north-glengarry-kenyon-twp








