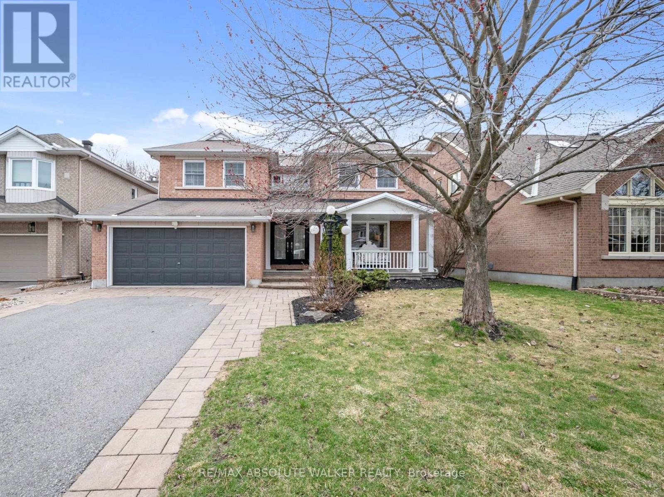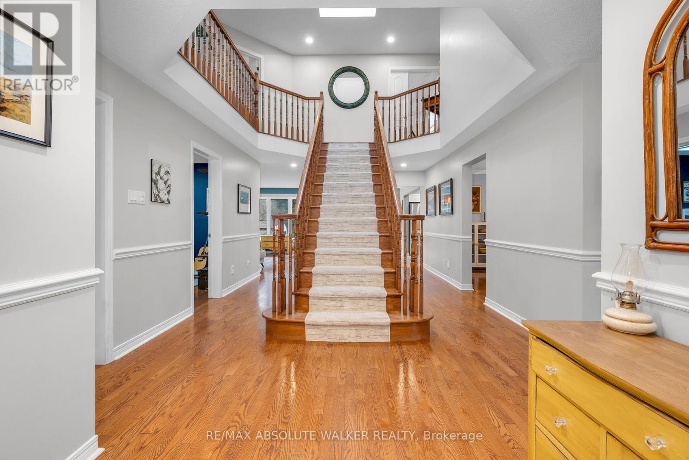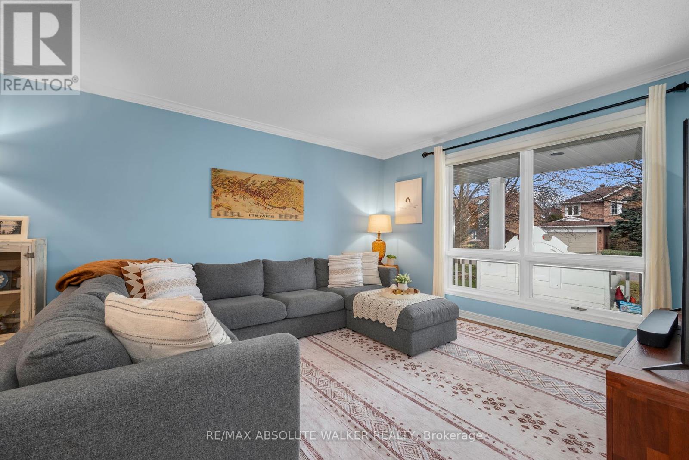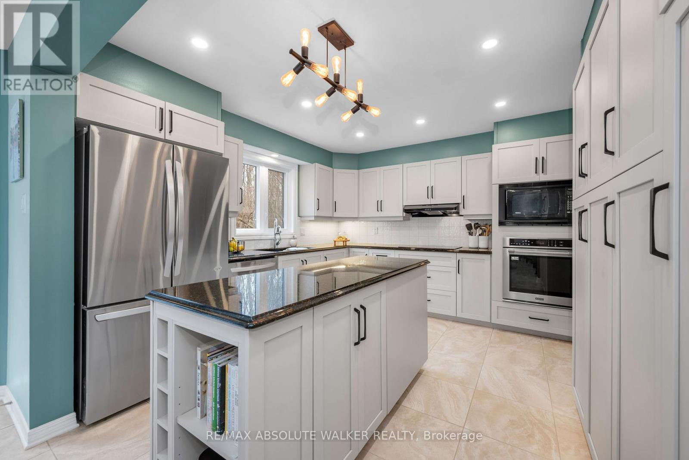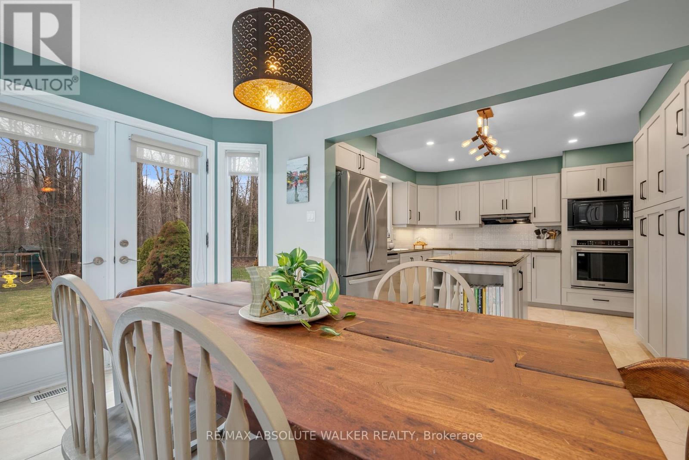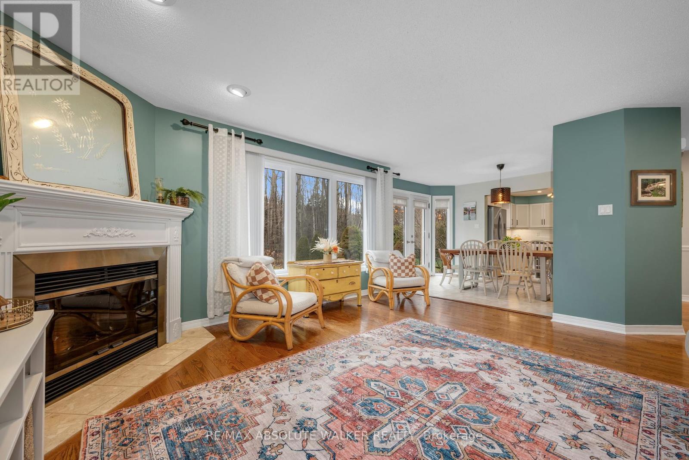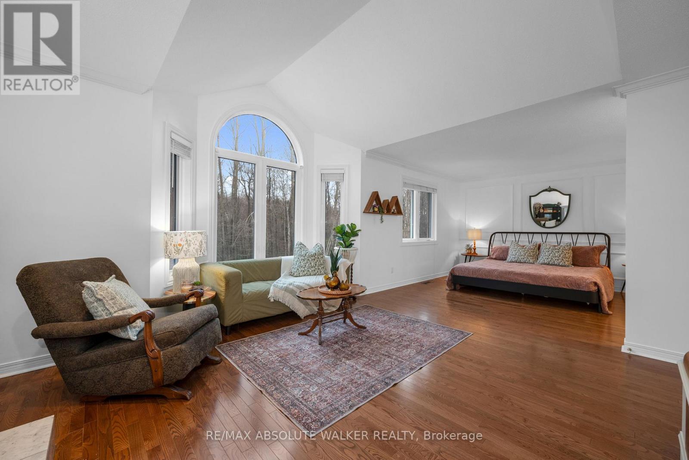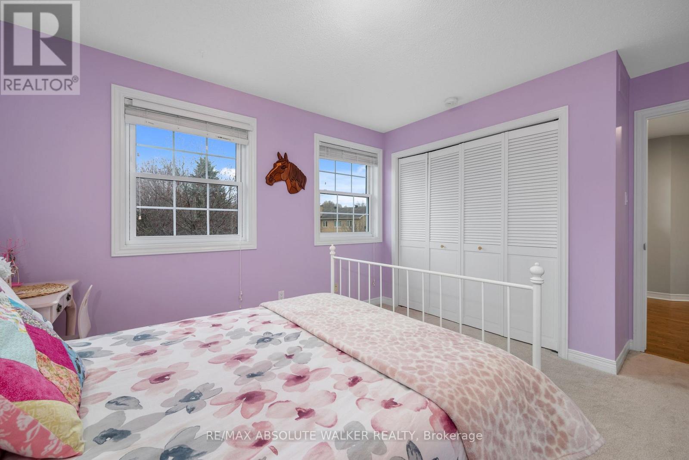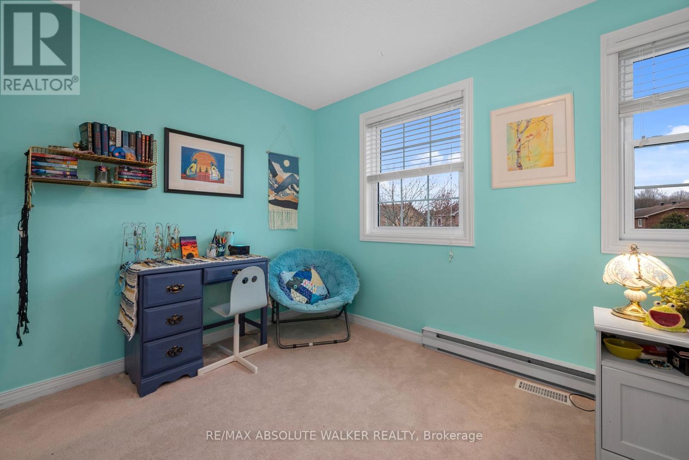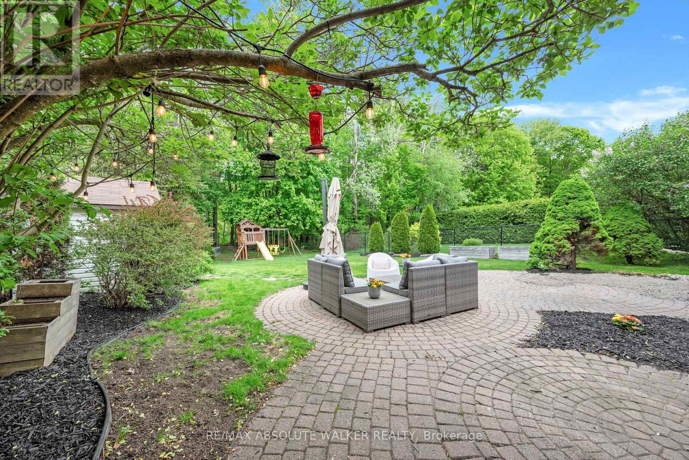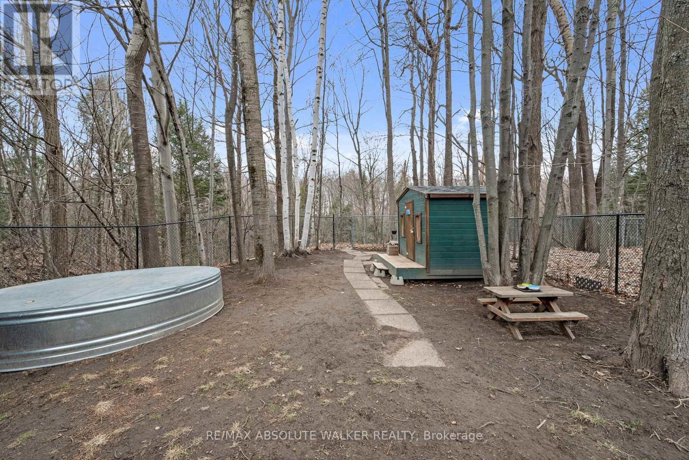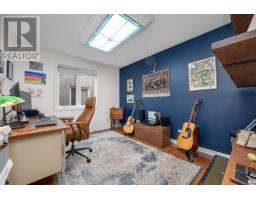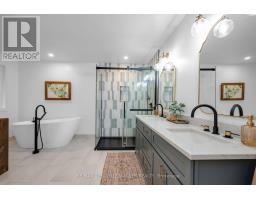4 Bedroom
4 Bathroom
3,000 - 3,500 ft2
Fireplace
Central Air Conditioning
Forced Air
Landscaped
$1,545,000
Discover this elegant all-brick, 4 bedroom home nestled on an expansive ravine lot in prestigious Chapel Hill! From the moment you enter, a grand central hall staircase sets the tone for the timeless sophistication that flows throughout. Designed with both luxury and function in mind, the sprawling main level boasts formal living and dining spaces, ideal for hosting unforgettable gatherings. An eat-in kitchen awaits, featuring a central island, gleaming quartz countertops, modern cabinetry, and a picturesque view of the wooded ravine. Adjacent, the cozy family room, complete with a wood-burning fireplace, invites you to unwind. A dedicated main-floor den provides the perfect setting for a home office or library retreat. Upstairs, the primary suite is nothing short of impressive. Imagine waking up to lush ravine views, unwinding in your private sitting area by the fireplace, and indulging in the newly renovated luxury ensuite, a true spa-like sanctuary. Three additional spacious bedrooms, a full family bathroom, and an ultra-convenient second-floor laundry cater effortlessly to the needs of a growing family. The lower level presents endless possibilities, whether you envision a lively bonus space, a personal home gym, or a nanny/in-law suite, the versatility is unmatched. Dual staircases leading to the basement further enhance the flow and functionality of this home. Outside, the backyard retreat offers a peaceful escape embraced by mature trees and untouched natural beauty. With no rear neighbours, you'll enjoy uninterrupted serenity and complete privacy. Top-rated schools, parks, and easy transit access just a short walk away and all major amenities are just minutes from your doorstep. (id:43934)
Property Details
|
MLS® Number
|
X12100993 |
|
Property Type
|
Single Family |
|
Community Name
|
2009 - Chapel Hill |
|
Amenities Near By
|
Schools, Park, Public Transit |
|
Features
|
Irregular Lot Size, Ravine |
|
Parking Space Total
|
6 |
|
Structure
|
Patio(s), Porch |
Building
|
Bathroom Total
|
4 |
|
Bedrooms Above Ground
|
4 |
|
Bedrooms Total
|
4 |
|
Appliances
|
Garage Door Opener Remote(s), Water Heater, Cooktop, Dishwasher, Dryer, Garage Door Opener, Oven, Washer, Window Coverings, Refrigerator |
|
Basement Development
|
Finished |
|
Basement Type
|
Full (finished) |
|
Construction Style Attachment
|
Detached |
|
Cooling Type
|
Central Air Conditioning |
|
Exterior Finish
|
Brick |
|
Fireplace Present
|
Yes |
|
Fireplace Total
|
2 |
|
Flooring Type
|
Hardwood, Tile |
|
Foundation Type
|
Poured Concrete |
|
Half Bath Total
|
1 |
|
Heating Fuel
|
Natural Gas |
|
Heating Type
|
Forced Air |
|
Stories Total
|
2 |
|
Size Interior
|
3,000 - 3,500 Ft2 |
|
Type
|
House |
|
Utility Water
|
Municipal Water |
Parking
|
Attached Garage
|
|
|
Garage
|
|
|
Inside Entry
|
|
Land
|
Acreage
|
No |
|
Fence Type
|
Fenced Yard |
|
Land Amenities
|
Schools, Park, Public Transit |
|
Landscape Features
|
Landscaped |
|
Sewer
|
Sanitary Sewer |
|
Size Depth
|
202 Ft ,8 In |
|
Size Frontage
|
51 Ft ,8 In |
|
Size Irregular
|
51.7 X 202.7 Ft |
|
Size Total Text
|
51.7 X 202.7 Ft |
Rooms
| Level |
Type |
Length |
Width |
Dimensions |
|
Second Level |
Laundry Room |
3.04 m |
1.72 m |
3.04 m x 1.72 m |
|
Second Level |
Primary Bedroom |
7.97 m |
3.86 m |
7.97 m x 3.86 m |
|
Second Level |
Bedroom |
4.41 m |
3.37 m |
4.41 m x 3.37 m |
|
Second Level |
Bedroom |
4.31 m |
2.94 m |
4.31 m x 2.94 m |
|
Second Level |
Bedroom |
3.65 m |
3.35 m |
3.65 m x 3.35 m |
|
Lower Level |
Recreational, Games Room |
6.7 m |
4.87 m |
6.7 m x 4.87 m |
|
Lower Level |
Other |
4.26 m |
3.65 m |
4.26 m x 3.65 m |
|
Lower Level |
Other |
2.74 m |
2.74 m |
2.74 m x 2.74 m |
|
Lower Level |
Other |
5.48 m |
2.13 m |
5.48 m x 2.13 m |
|
Lower Level |
Other |
3.65 m |
1.52 m |
3.65 m x 1.52 m |
|
Lower Level |
Office |
3.65 m |
1.52 m |
3.65 m x 1.52 m |
|
Lower Level |
Other |
3.35 m |
1.52 m |
3.35 m x 1.52 m |
|
Main Level |
Living Room |
5.18 m |
3.65 m |
5.18 m x 3.65 m |
|
Main Level |
Dining Room |
4.11 m |
3.65 m |
4.11 m x 3.65 m |
|
Main Level |
Family Room |
4.87 m |
4.41 m |
4.87 m x 4.41 m |
|
Main Level |
Kitchen |
3.65 m |
3.5 m |
3.65 m x 3.5 m |
|
Main Level |
Eating Area |
4.11 m |
2.74 m |
4.11 m x 2.74 m |
|
Main Level |
Den |
3.81 m |
3.14 m |
3.81 m x 3.14 m |
https://www.realtor.ca/real-estate/28208145/1651-country-walk-drive-ottawa-2009-chapel-hill

