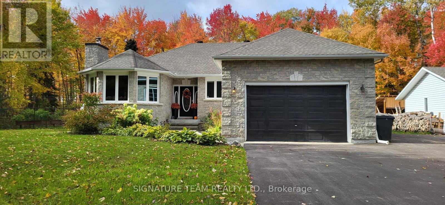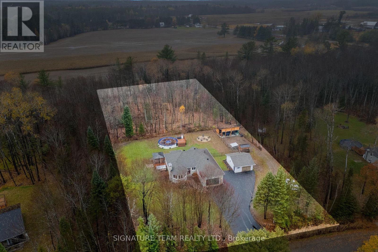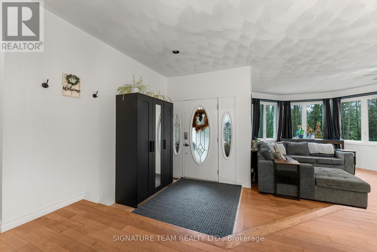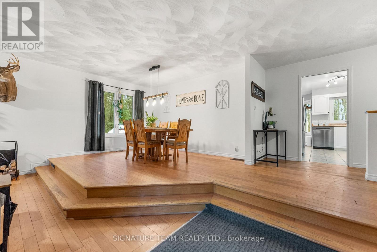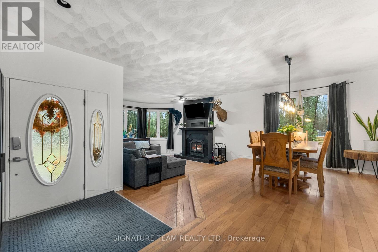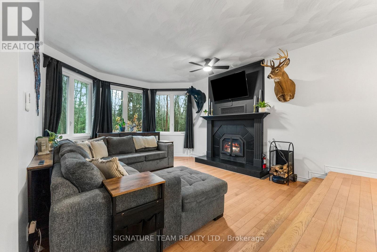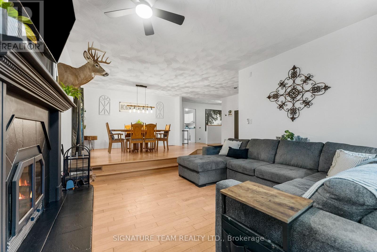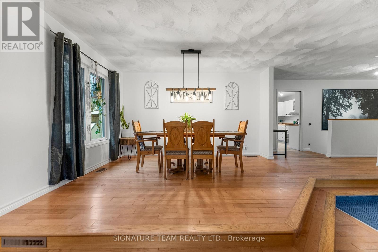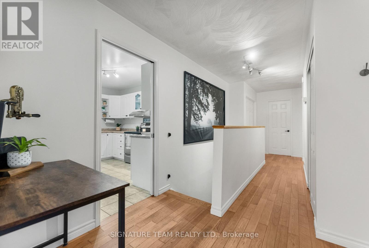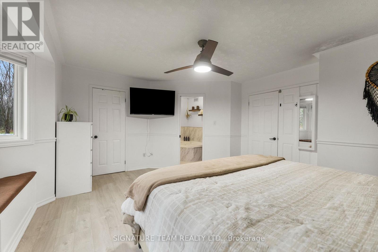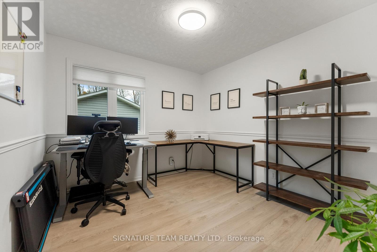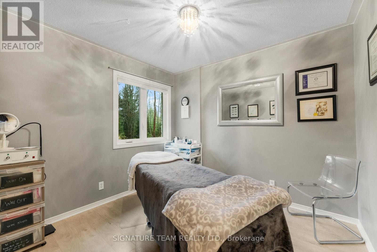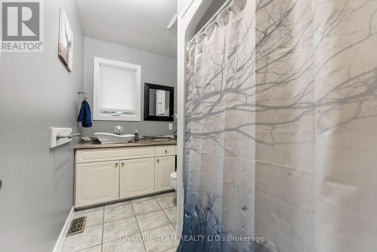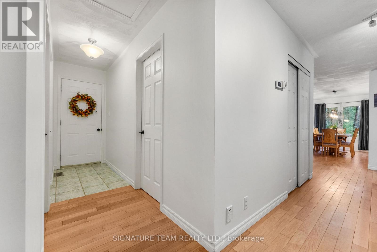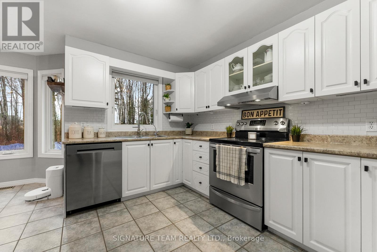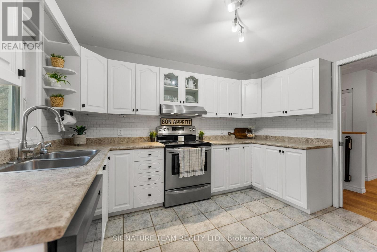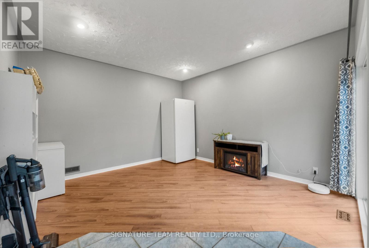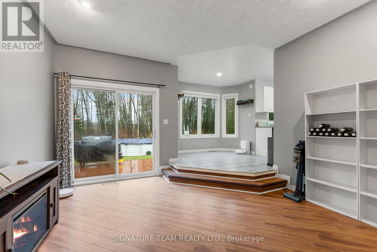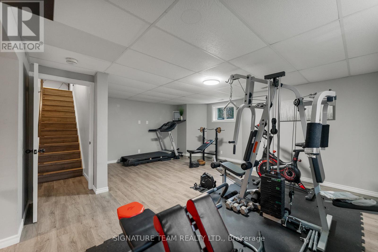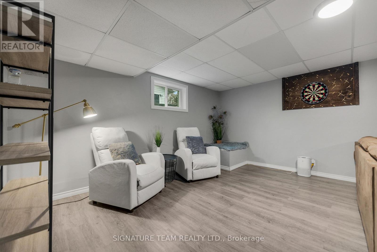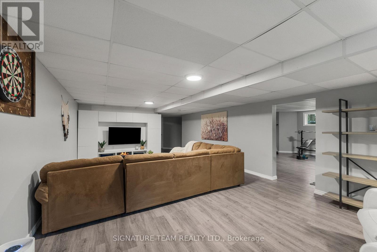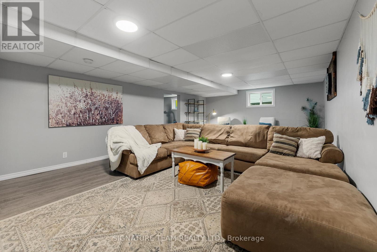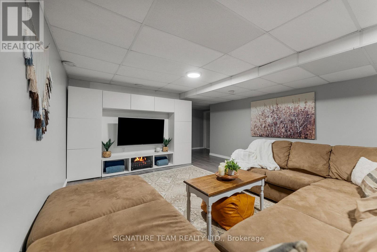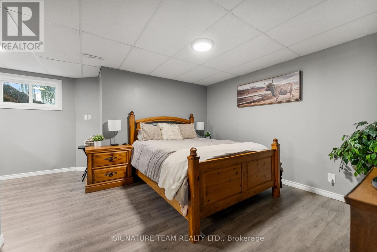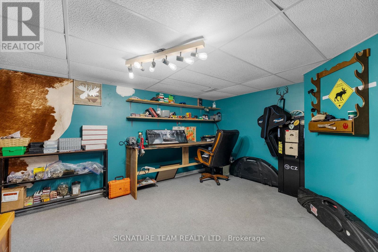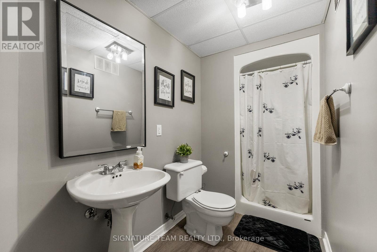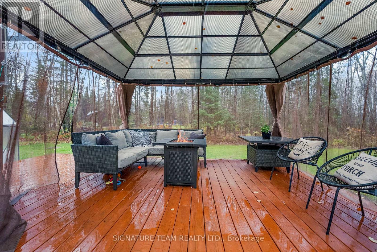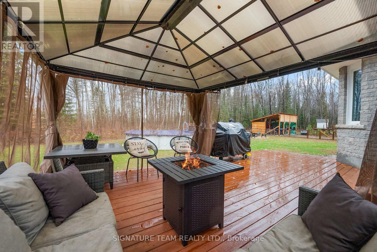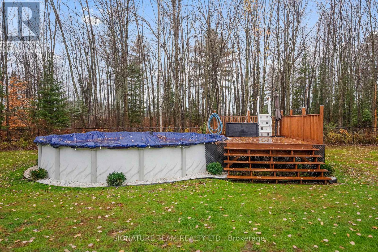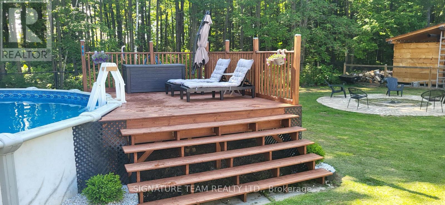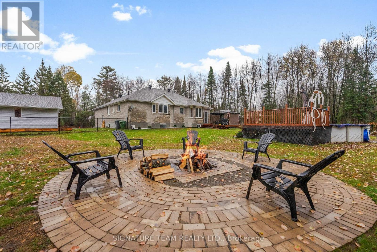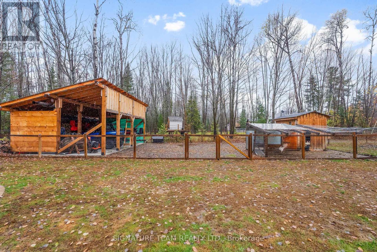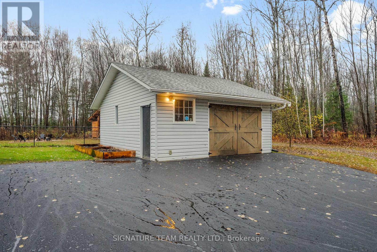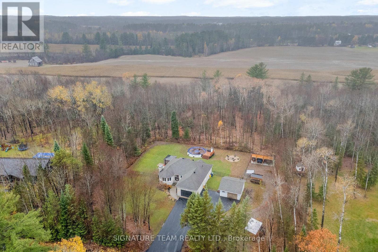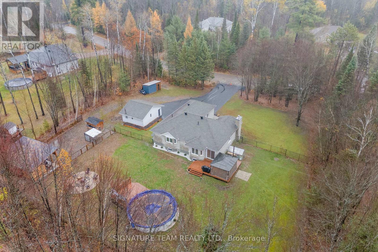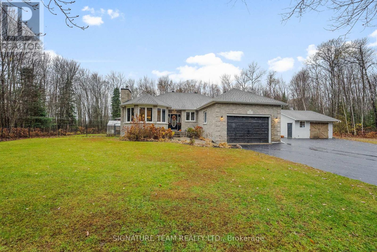4 Bedroom
3 Bathroom
1,500 - 2,000 ft2
Bungalow
Fireplace
Above Ground Pool
Central Air Conditioning, Air Exchanger
Other
$749,000
Welcome to perfection - a sought after subdivision that offers space, privacy, and an excellent neighbourhood with a great playground. 4-bed, 3-bath, fully finished basement, set on a picturesque 1.6-acre lot. This home has been thoughtfully upgraded to combine comfort, efficiency, and style. Equipped with a brand-new open loop Geothermal heating and cooling system, plus triple-pane windows to ensure exceptional year-round efficiency. Inside, a welcoming living space centers around a charming wood-burning fireplace that adds warmth and ambiance. The large primary bedroom featuring an ensuite with a jacuzzi tub and walk-in closet. There are 2 additional bedrooms on the main level and a 4-piece bath. The fully finished lower level offers even more living space, including a large gym area, a rec room perfect for movie nights, an additional bedroom, an office and a 3-piece bathroom, ideal for guests or older children. Beautifully landscaped yard is filled with perennials, apple trees, raised beds and a vegetable garden. A spacious freshly stained deck with a relaxing gazebo overlooking the yard. An additional deck in the back for sunbathing and jumping in the pool, complete with a pump, cover and a brand-new liner. The fenced-in area provides a safe space for children and pets to play, while the new paved driveway adds both convenience and curb appeal. For those who love country living, the property includes an insulated chicken coop, a lean-to with a storage loft and 6-inch concrete floor, a storage shed, an attached 1.5-bay garage with a 220-volt plug. The detached garage is equally impressive, featuring a barn-style door, insulated walls, a wood stove, and another 220-volt plug. Nature enthusiasts will appreciate the private walking trail that surrounds the property, with over 200 maple trees ready to be tapped for your own maple syrup. Although you are not far from Pembroke, you'll never want to leave home! Min 24 hr irrevocable. (id:43934)
Property Details
|
MLS® Number
|
X12510314 |
|
Property Type
|
Single Family |
|
Community Name
|
531 - Laurentian Valley |
|
Features
|
Level Lot, Ravine, Sump Pump |
|
Parking Space Total
|
8 |
|
Pool Type
|
Above Ground Pool |
|
Structure
|
Greenhouse, Shed |
Building
|
Bathroom Total
|
3 |
|
Bedrooms Above Ground
|
3 |
|
Bedrooms Below Ground
|
1 |
|
Bedrooms Total
|
4 |
|
Amenities
|
Fireplace(s) |
|
Appliances
|
Central Vacuum, Dishwasher, Dryer, Stove, Washer, Refrigerator |
|
Architectural Style
|
Bungalow |
|
Basement Development
|
Finished |
|
Basement Type
|
Full (finished) |
|
Construction Style Attachment
|
Detached |
|
Cooling Type
|
Central Air Conditioning, Air Exchanger |
|
Exterior Finish
|
Brick |
|
Fireplace Present
|
Yes |
|
Fireplace Total
|
1 |
|
Foundation Type
|
Block |
|
Heating Type
|
Other |
|
Stories Total
|
1 |
|
Size Interior
|
1,500 - 2,000 Ft2 |
|
Type
|
House |
|
Utility Water
|
Dug Well |
Parking
Land
|
Acreage
|
No |
|
Fence Type
|
Fenced Yard |
|
Sewer
|
Septic System |
|
Size Depth
|
395 Ft ,10 In |
|
Size Frontage
|
189 Ft ,2 In |
|
Size Irregular
|
189.2 X 395.9 Ft |
|
Size Total Text
|
189.2 X 395.9 Ft |
Utilities
https://www.realtor.ca/real-estate/29068097/165-sufian-street-laurentian-valley-531-laurentian-valley

