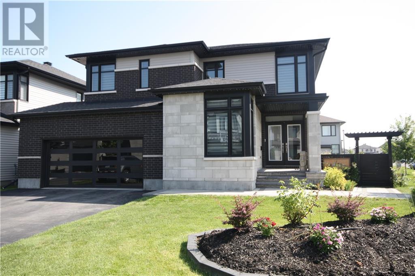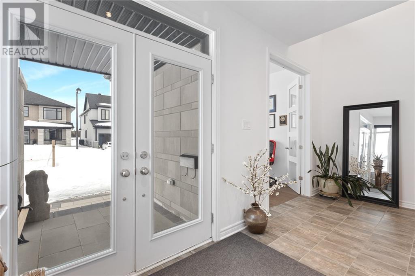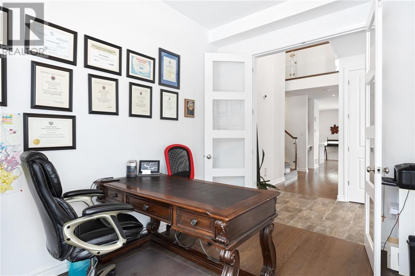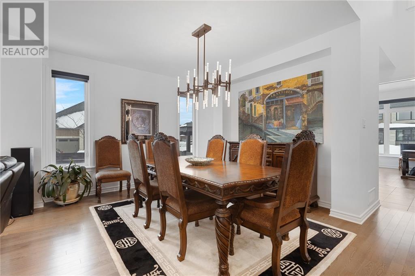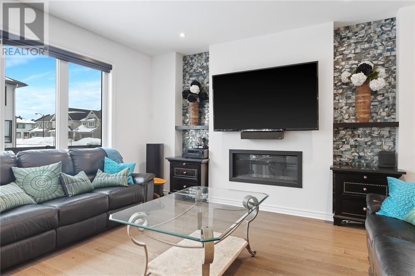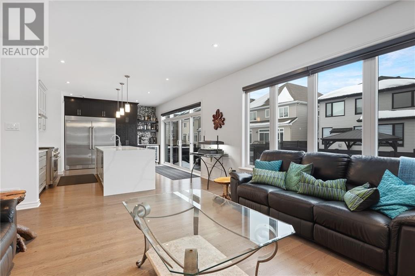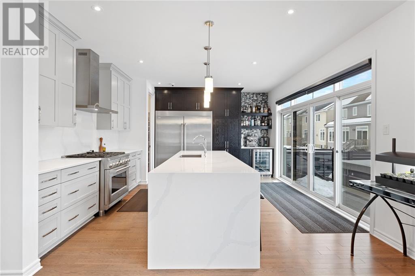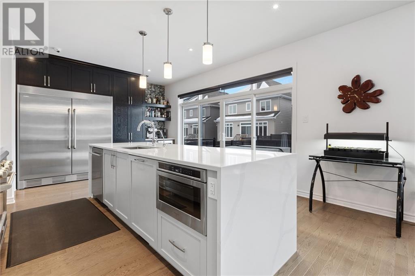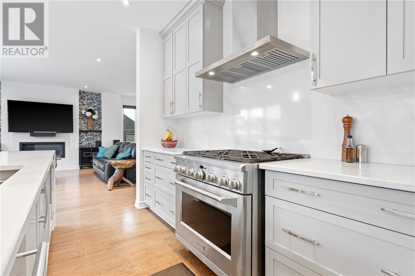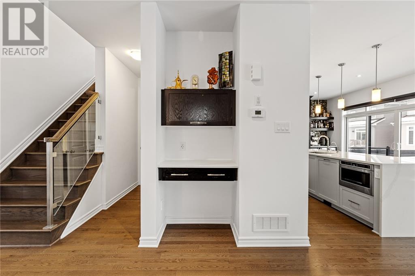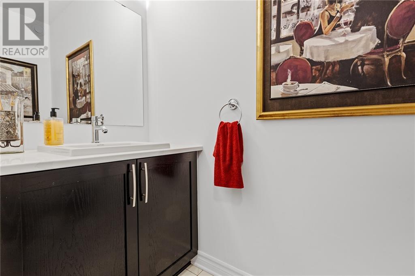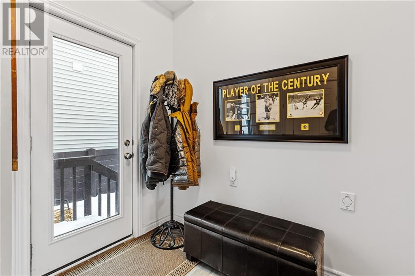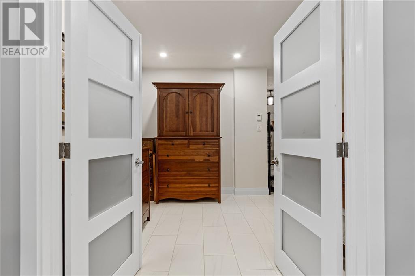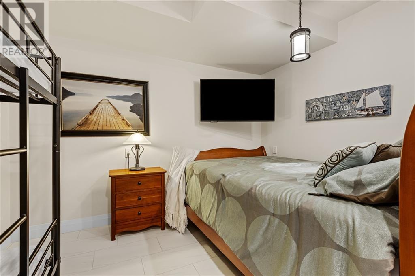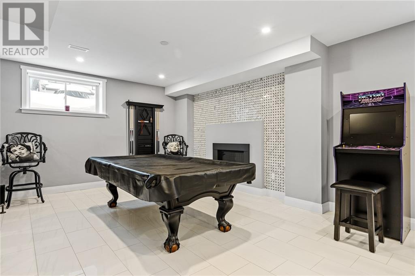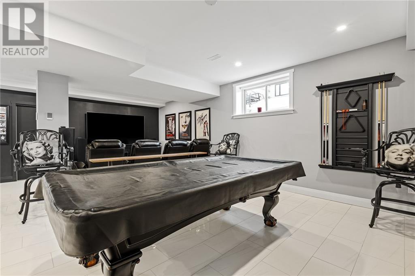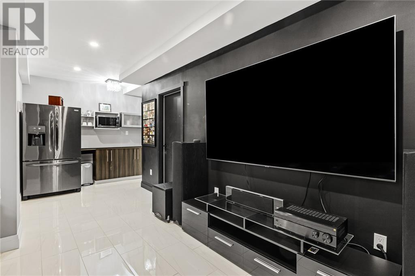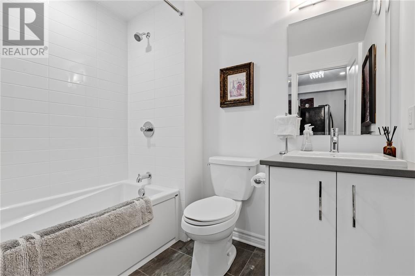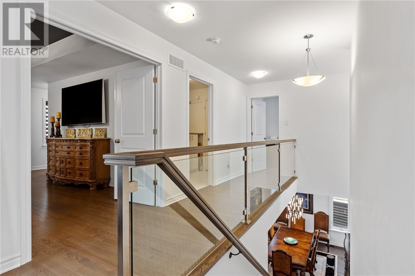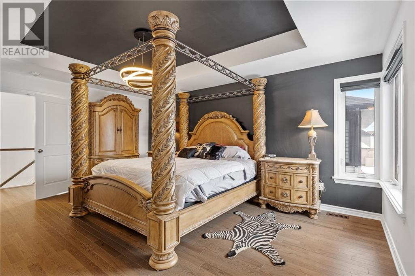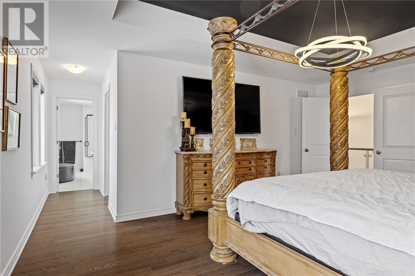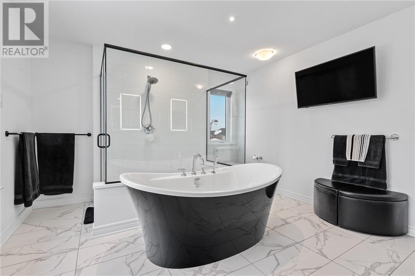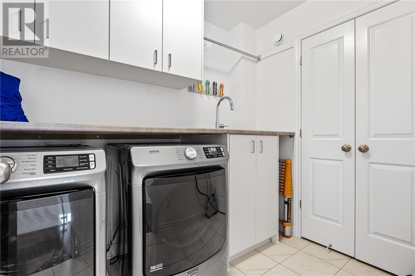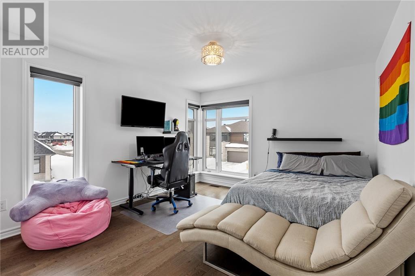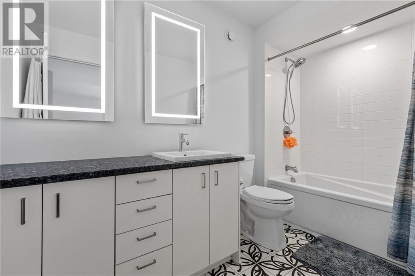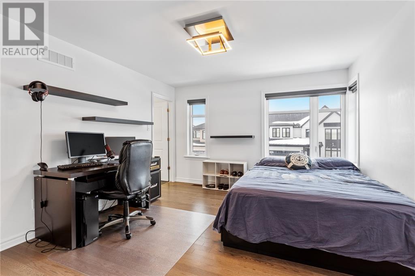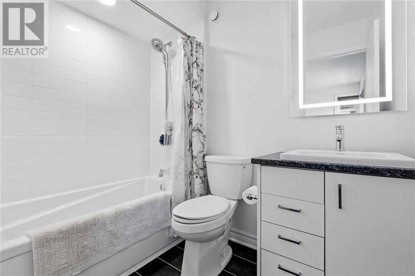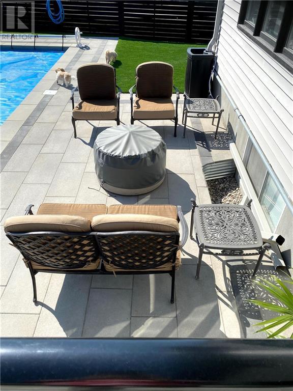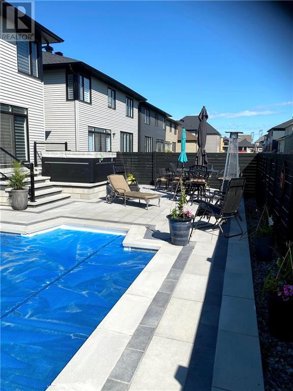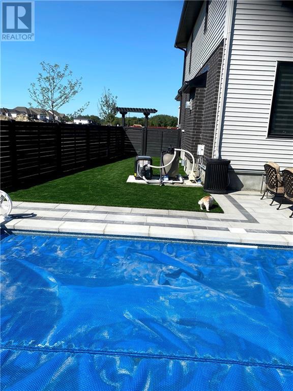3 Bedroom
5 Bathroom
Fireplace
Inground Pool
Central Air Conditioning, Air Exchanger
Forced Air
Landscaped
$1,475,000
Set on a premium corner lot, this fully fenced, modern Richcraft Cedarbreeze model has upgrades galore. 9' main floor has a light and bright ambience. Large open concept kitchen with 10 ft island boasts a 36 inch luxury SS stove/oven with 6 high BTU gas burners and exhaust fan sized for the extra power, full sized, upgraded, side-by-side SS refrigerator/freezer, microwave drawer and dishwasher. 2 linear gas fireplaces (LRm/Rec Rm), large dining area easily hosts guests comfortably. Beautiful oak and glass stairway leads to upstairs where pristine hardwood floors continue throughout the luxurious Primary Bedroom and the other 2 large bdrm suites complete with their own ensuite bathrooms and walk-in closets. The 9' lower level boasts high end porcelain tiles over in-floor heating, a theatre area, kitchenette, full four piece bathroom, and bonus room. The backyard oasis is maintenance-free and has an inground saltwater pool, hot tub, and gas fire feature conversation area. Entertain! (id:43934)
Property Details
|
MLS® Number
|
1386644 |
|
Property Type
|
Single Family |
|
Neigbourhood
|
Westwood |
|
AmenitiesNearBy
|
Public Transit, Shopping |
|
Easement
|
Right Of Way |
|
Features
|
Corner Site, Automatic Garage Door Opener |
|
ParkingSpaceTotal
|
6 |
|
PoolType
|
Inground Pool |
|
RoadType
|
Paved Road |
Building
|
BathroomTotal
|
5 |
|
BedroomsAboveGround
|
3 |
|
BedroomsTotal
|
3 |
|
Appliances
|
Refrigerator, Dishwasher, Dryer, Freezer, Hood Fan, Microwave, Stove, Washer, Wine Fridge, Hot Tub, Blinds |
|
BasementDevelopment
|
Finished |
|
BasementType
|
Full (finished) |
|
ConstructedDate
|
2019 |
|
ConstructionMaterial
|
Poured Concrete |
|
ConstructionStyleAttachment
|
Detached |
|
CoolingType
|
Central Air Conditioning, Air Exchanger |
|
ExteriorFinish
|
Brick, Vinyl |
|
FireProtection
|
Smoke Detectors |
|
FireplacePresent
|
Yes |
|
FireplaceTotal
|
2 |
|
FlooringType
|
Hardwood, Ceramic |
|
FoundationType
|
Poured Concrete |
|
HalfBathTotal
|
1 |
|
HeatingFuel
|
Natural Gas |
|
HeatingType
|
Forced Air |
|
StoriesTotal
|
2 |
|
Type
|
House |
|
UtilityWater
|
Municipal Water |
Parking
Land
|
Acreage
|
No |
|
FenceType
|
Fenced Yard |
|
LandAmenities
|
Public Transit, Shopping |
|
LandscapeFeatures
|
Landscaped |
|
Sewer
|
Municipal Sewage System |
|
SizeDepth
|
98 Ft |
|
SizeFrontage
|
53 Ft ,6 In |
|
SizeIrregular
|
53.51 Ft X 98 Ft (irregular Lot) |
|
SizeTotalText
|
53.51 Ft X 98 Ft (irregular Lot) |
|
ZoningDescription
|
R1z |
Rooms
| Level |
Type |
Length |
Width |
Dimensions |
|
Second Level |
Primary Bedroom |
|
|
17'5" x 13'1" |
|
Second Level |
Other |
|
|
7'3" x 7'5" |
|
Second Level |
5pc Ensuite Bath |
|
|
11'8" x 13'5" |
|
Second Level |
Bedroom |
|
|
11'9" x 13'7" |
|
Second Level |
3pc Bathroom |
|
|
5'0" x 7'8" |
|
Second Level |
Bedroom |
|
|
11'8" x 13'4" |
|
Second Level |
3pc Bathroom |
|
|
10'6" x 5'4" |
|
Second Level |
Laundry Room |
|
|
6'1" x 8'3" |
|
Basement |
Recreation Room |
|
|
24'4" x 24'9" |
|
Basement |
3pc Bathroom |
|
|
7'9" x 5'10" |
|
Basement |
Other |
|
|
19'0" x 7'5" |
|
Main Level |
Office |
|
|
8'10" x 11'10" |
|
Main Level |
Dining Room |
|
|
12'0" x 12'0" |
|
Main Level |
Living Room/fireplace |
|
|
17'0" x 15'2" |
|
Main Level |
Kitchen |
|
|
17'6" x 12'3" |
|
Main Level |
Mud Room |
|
|
8'6" x 8'0" |
Utilities
https://www.realtor.ca/real-estate/26762999/165-finsbury-avenue-stittsville-westwood

